15436 70th Avenue N, Maple Grove, MN 55311
Local realty services provided by:Better Homes and Gardens Real Estate Advantage One
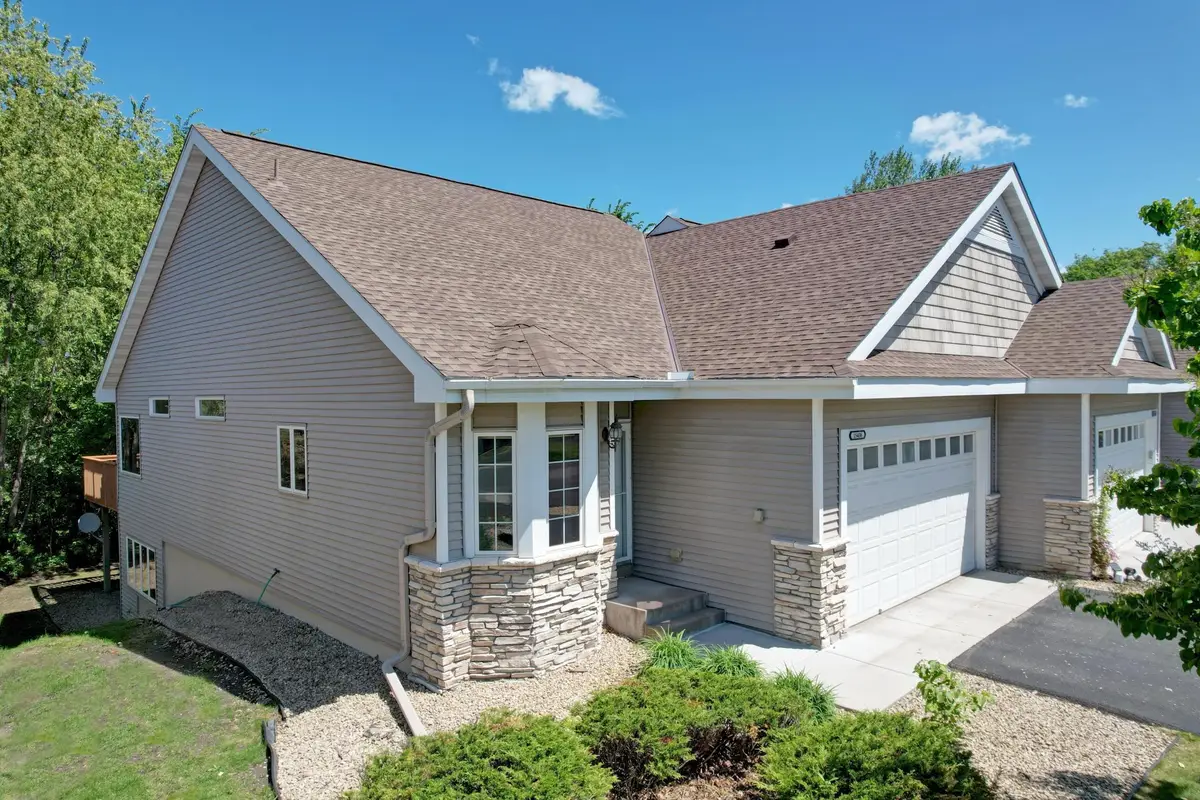

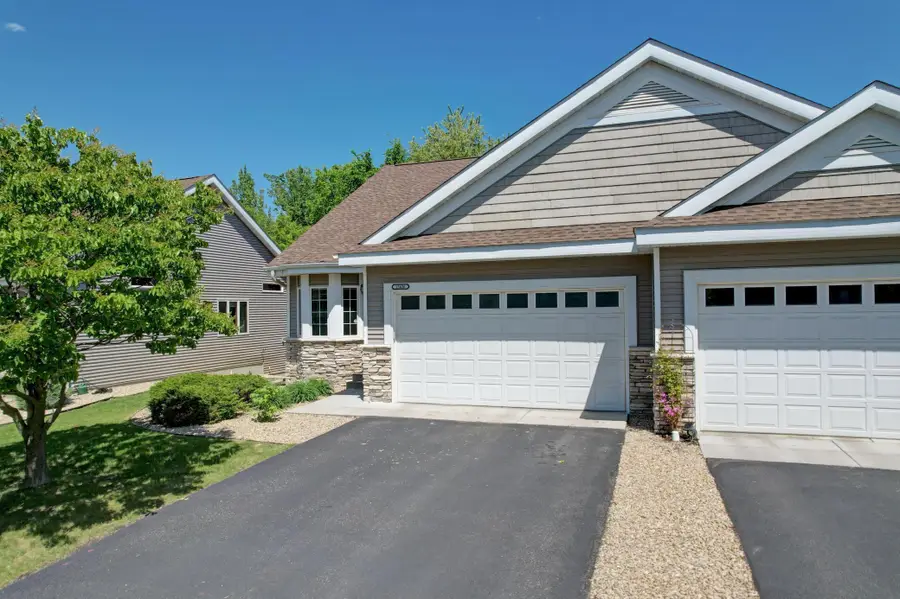
15436 70th Avenue N,Maple Grove, MN 55311
$439,000
- 2 Beds
- 3 Baths
- 2,540 sq. ft.
- Single family
- Pending
Listed by:tami j pierret
Office:coldwell banker realty
MLS#:6681453
Source:ND_FMAAR
Price summary
- Price:$439,000
- Price per sq. ft.:$172.83
- Monthly HOA dues:$363
About this home
Serene One-Level Living in Fish Lake Trails
Enjoy the ease of one-level living in this beautifully maintained walkout townhome, tucked into the tranquil, wooded setting of the sought-after Fish Lake Trails community. With over 2,500 square feet of thoughtfully finished space, this side-by-side home is filled with light, character, and comfort.
The main level features vaulted ceilings and expansive custom windows that bring the outdoors in. The eat-in kitchen is both elegant and functional, with maple cabinetry, black granite countertops, stainless steel appliances, and custom built-ins. Rich Brazilian hardwood floors flow throughout the main living spaces, accented by three cozy gas fireplaces—including one in the spacious primary suite.
The walkout lower level is ideal for entertaining and flexible living. It includes a generous family room with a custom wet bar and built-in cabinetry, a charming French door studio perfect for art, fitness, or office use, and a third non-conforming bedroom—great for guests or hobby space.
Step outside to your extended deck and enjoy the privacy and serenity of the wooded lot. Freshly painted with new carpet on the lower level. New $3700 Water Softener spring 2025. This home is move-in ready for the next buyer.
Low HOA dues and a quiet, well-kept neighborhood make for easy living near trails, parks, and everyday amenities.
Contact an agent
Home facts
- Year built:2003
- Listing Id #:6681453
- Added:76 day(s) ago
- Updated:August 06, 2025 at 08:56 PM
Rooms and interior
- Bedrooms:2
- Total bathrooms:3
- Full bathrooms:2
- Half bathrooms:1
- Living area:2,540 sq. ft.
Heating and cooling
- Cooling:Central Air
- Heating:Forced Air
Structure and exterior
- Year built:2003
- Building area:2,540 sq. ft.
- Lot area:0.06 Acres
Utilities
- Water:City Water/Connected
- Sewer:City Sewer/Connected
Finances and disclosures
- Price:$439,000
- Price per sq. ft.:$172.83
- Tax amount:$4,397
New listings near 15436 70th Avenue N
- Coming SoonOpen Sun, 11am to 1pm
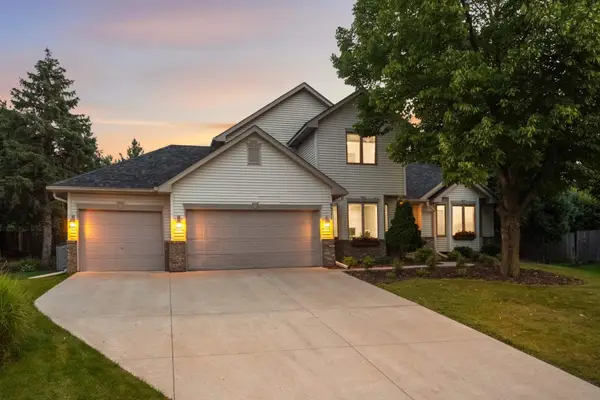 $550,000Coming Soon4 beds 3 baths
$550,000Coming Soon4 beds 3 baths9311 Kirkwood Lane N, Maple Grove, MN 55369
MLS# 6746509Listed by: EDINA REALTY, INC. - Coming SoonOpen Fri, 4 to 6pm
 $290,000Coming Soon3 beds 2 baths
$290,000Coming Soon3 beds 2 baths9995 106th Place N, Maple Grove, MN 55369
MLS# 6772462Listed by: KELLER WILLIAMS REALTY INTEGRITY - Open Sat, 1 to 2:30pmNew
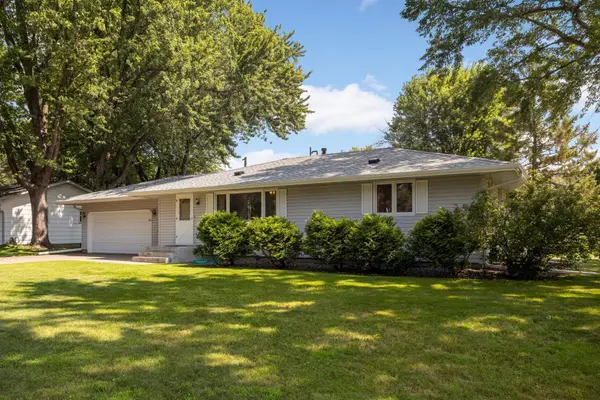 $350,000Active3 beds 2 baths1,992 sq. ft.
$350,000Active3 beds 2 baths1,992 sq. ft.10000 Nathan Lane N, Maple Grove, MN 55369
MLS# 6769569Listed by: EDINA REALTY, INC. - Coming Soon
 $369,900Coming Soon3 beds 2 baths
$369,900Coming Soon3 beds 2 baths10255 Quaker Lane N, Maple Grove, MN 55369
MLS# 6772498Listed by: PREMIER REAL ESTATE SERVICES - New
 $725,000Active3 beds 3 baths3,930 sq. ft.
$725,000Active3 beds 3 baths3,930 sq. ft.17932 75th Avenue N, Maple Grove, MN 55311
MLS# 6766979Listed by: LUKE TEAM REAL ESTATE - New
 $725,000Active3 beds 3 baths4,580 sq. ft.
$725,000Active3 beds 3 baths4,580 sq. ft.17932 75th Avenue N, Maple Grove, MN 55311
MLS# 6766979Listed by: LUKE TEAM REAL ESTATE - New
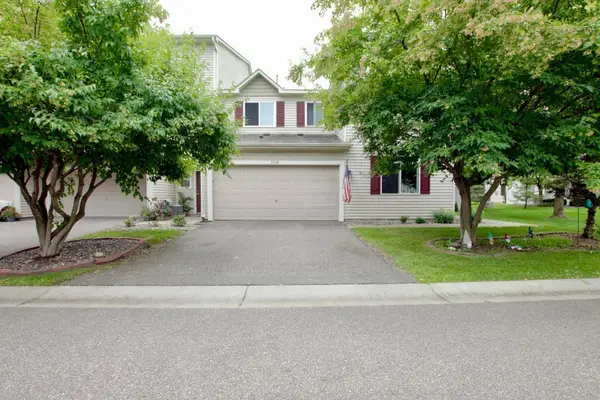 $309,900Active3 beds 2 baths2,046 sq. ft.
$309,900Active3 beds 2 baths2,046 sq. ft.9138 Comstock Lane N, Maple Grove, MN 55311
MLS# 6768442Listed by: AR REALTY GROUP INC. - New
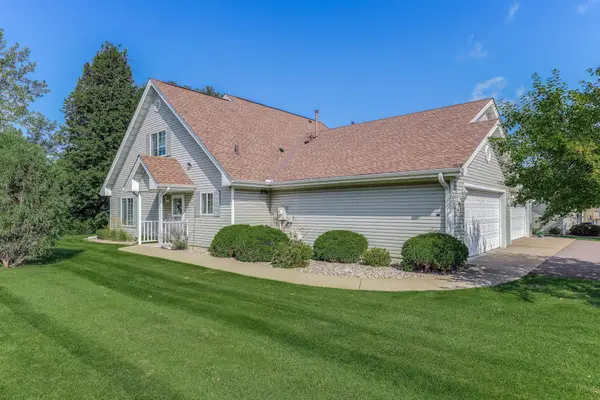 $365,000Active3 beds 2 baths1,566 sq. ft.
$365,000Active3 beds 2 baths1,566 sq. ft.9061 Underwood Lane N, Maple Grove, MN 55369
MLS# 6771309Listed by: EDINA REALTY, INC. - New
 $365,000Active3 beds 2 baths1,566 sq. ft.
$365,000Active3 beds 2 baths1,566 sq. ft.9061 Underwood Lane N, Maple Grove, MN 55369
MLS# 6771309Listed by: EDINA REALTY, INC. - Coming Soon
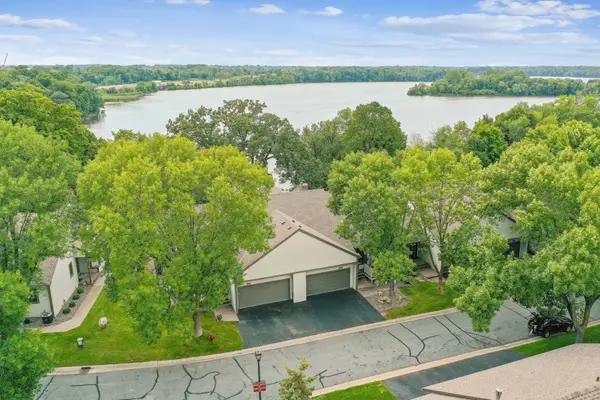 $475,000Coming Soon2 beds 3 baths
$475,000Coming Soon2 beds 3 baths8461 Rice Lake Road, Maple Grove, MN 55369
MLS# 6772112Listed by: COLDWELL BANKER REALTY
