15696 Tarleton Crest, Maple Grove, MN 55311
Local realty services provided by:Better Homes and Gardens Real Estate First Choice
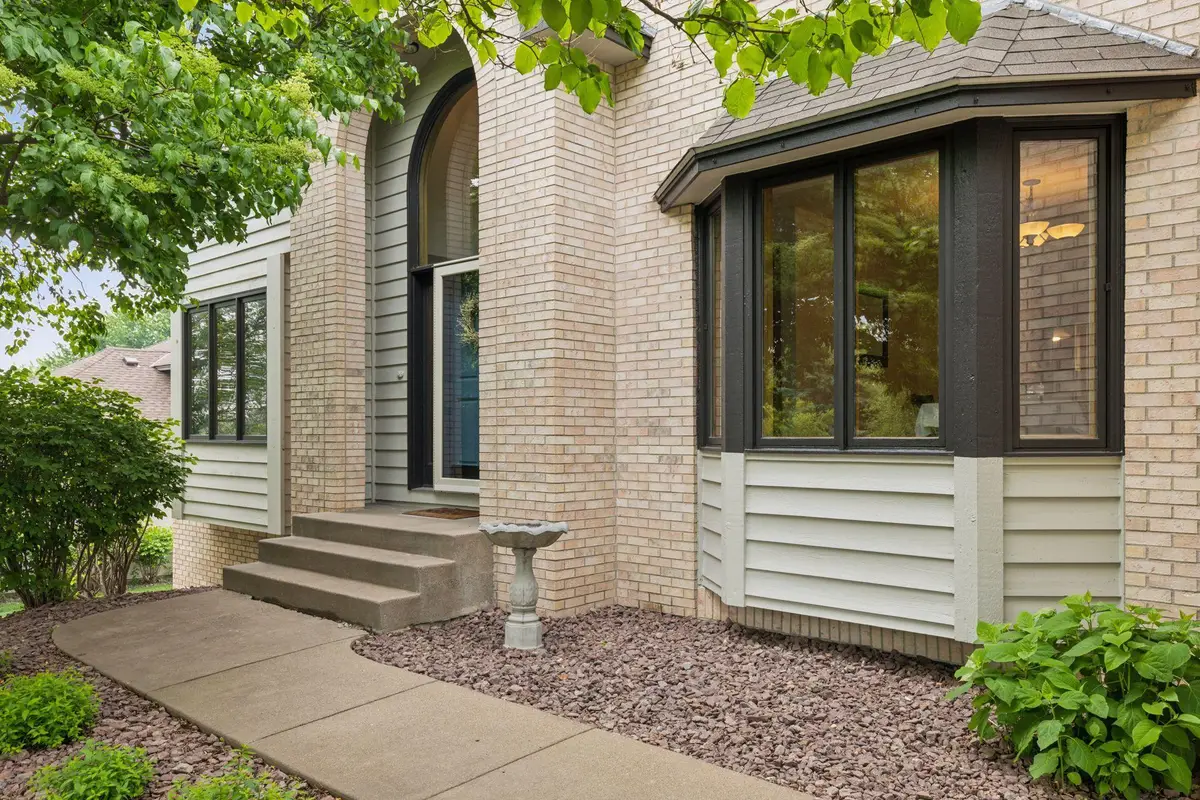
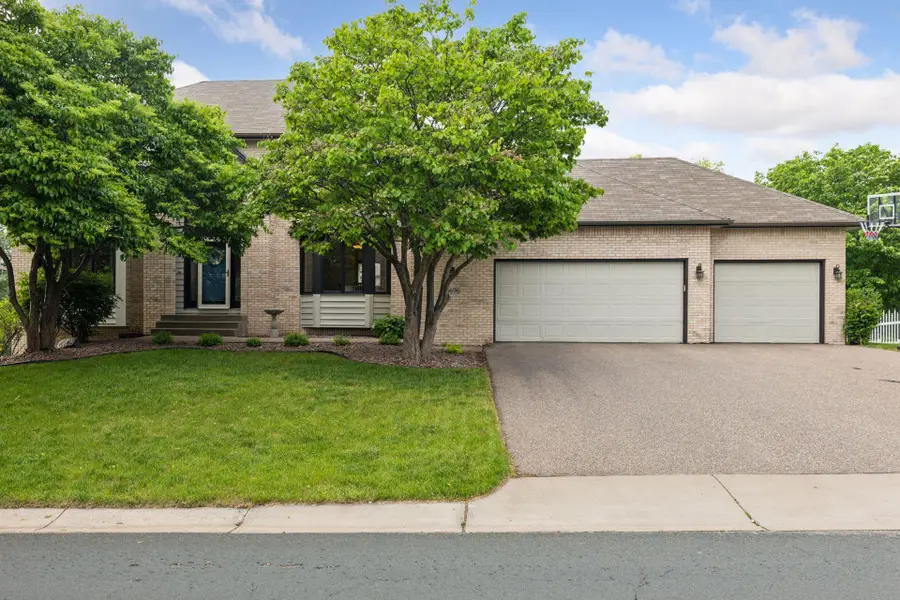
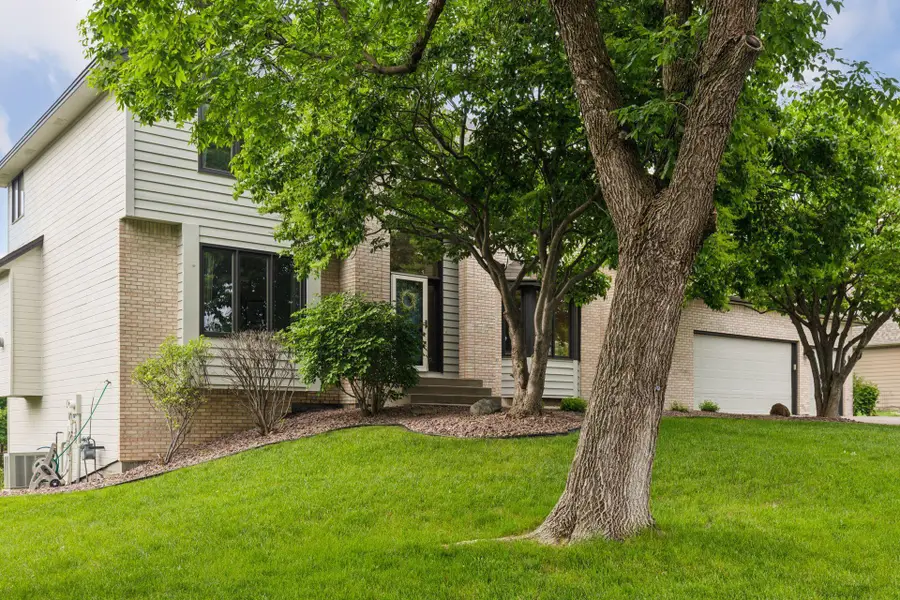
15696 Tarleton Crest,Maple Grove, MN 55311
$575,000
- 4 Beds
- 4 Baths
- 3,125 sq. ft.
- Single family
- Pending
Listed by:ricardo r sereno
Office:lakes area realty
MLS#:6719020
Source:NSMLS
Price summary
- Price:$575,000
- Price per sq. ft.:$184
About this home
Welcome to the lovely 2 story home in the desired Shadow Creek neighborhood. Former Model Home. Close to everything in Maple Grove, shopping, walking/ biking trails, parks etc. Includes a large 3 car garage, brick faced front exterior, huge backyard with large walkout patio and inground sprinkler system & huge main floor back deck. Very clean / move in ready! Walk into a grand foyer area with a center hall staircase and tiled floor. Main floor half bath, formal dining room with bay window. Formal living room with French doors. Large family room with gas fireplace with brick hearth and flanked by beautiful custom bookcases. Great views to the backyard. Kitchen includes newer stainless appliances and center island, gas stove, Informal dining area with sliding doors to quaint 4 season porch with electric baseboard heat, vaulted ceiling, with a door to the large outside deck. The deck has a staircase to a fenced in dog area or the backyard. Main floor laundry/ mudroom off the 3 car garage. This is a very nice sized garage with tall ceiling height for extra storage. Upstairs you will find 2 bedrooms with a shared full bath. Large primary suite with vaulted ceiling and huge arched lookout window for great natural light. Attached full bath with double vanity, large jacuzzi tub, shower with brand new shower doors, walk-in closet. Freshly cleaned carpets on the main and second level. Fresh paint on the main floor and upper hallways. The lower level has a huge family room with walkout to large back patio area that is set up with designated 220 electrical from a past hot tub, so its ready for your new hot tub if you choose. Large 4th bedroom with views to backyard. 3/4 bath, good sized utility room and separate storage room. Also a good sized storage area under the staircase. Great family home in a great neighborhood!
Contact an agent
Home facts
- Year built:1992
- Listing Id #:6719020
- Added:75 day(s) ago
- Updated:July 16, 2025 at 03:54 AM
Rooms and interior
- Bedrooms:4
- Total bathrooms:4
- Full bathrooms:2
- Half bathrooms:1
- Living area:3,125 sq. ft.
Heating and cooling
- Cooling:Central Air
- Heating:Baseboard, Forced Air
Structure and exterior
- Roof:Age Over 8 Years, Asphalt, Pitched
- Year built:1992
- Building area:3,125 sq. ft.
- Lot area:0.38 Acres
Utilities
- Water:City Water - Connected
- Sewer:City Sewer - Connected
Finances and disclosures
- Price:$575,000
- Price per sq. ft.:$184
- Tax amount:$6,811 (2025)
New listings near 15696 Tarleton Crest
- Coming SoonOpen Sun, 11am to 1pm
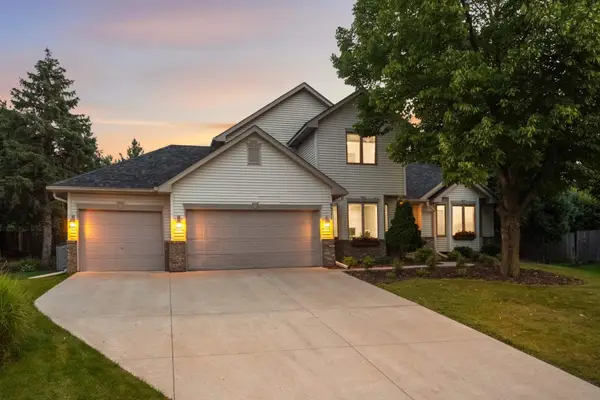 $550,000Coming Soon4 beds 3 baths
$550,000Coming Soon4 beds 3 baths9311 Kirkwood Lane N, Maple Grove, MN 55369
MLS# 6746509Listed by: EDINA REALTY, INC. - Coming SoonOpen Fri, 4 to 6pm
 $290,000Coming Soon3 beds 2 baths
$290,000Coming Soon3 beds 2 baths9995 106th Place N, Maple Grove, MN 55369
MLS# 6772462Listed by: KELLER WILLIAMS REALTY INTEGRITY - Open Sat, 1 to 2:30pmNew
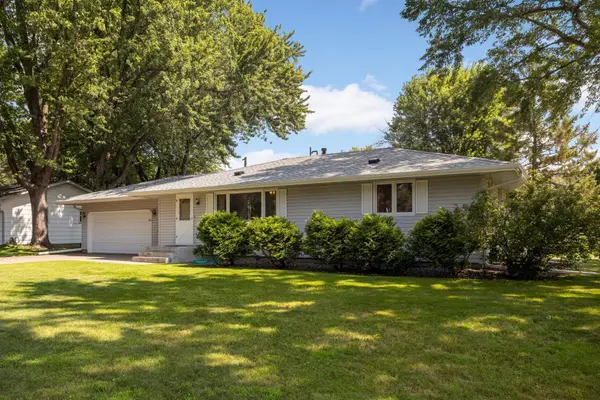 $350,000Active3 beds 2 baths1,992 sq. ft.
$350,000Active3 beds 2 baths1,992 sq. ft.10000 Nathan Lane N, Maple Grove, MN 55369
MLS# 6769569Listed by: EDINA REALTY, INC. - Coming Soon
 $369,900Coming Soon3 beds 2 baths
$369,900Coming Soon3 beds 2 baths10255 Quaker Lane N, Maple Grove, MN 55369
MLS# 6772498Listed by: PREMIER REAL ESTATE SERVICES - New
 $725,000Active3 beds 3 baths3,930 sq. ft.
$725,000Active3 beds 3 baths3,930 sq. ft.17932 75th Avenue N, Maple Grove, MN 55311
MLS# 6766979Listed by: LUKE TEAM REAL ESTATE - New
 $725,000Active3 beds 3 baths4,580 sq. ft.
$725,000Active3 beds 3 baths4,580 sq. ft.17932 75th Avenue N, Maple Grove, MN 55311
MLS# 6766979Listed by: LUKE TEAM REAL ESTATE - New
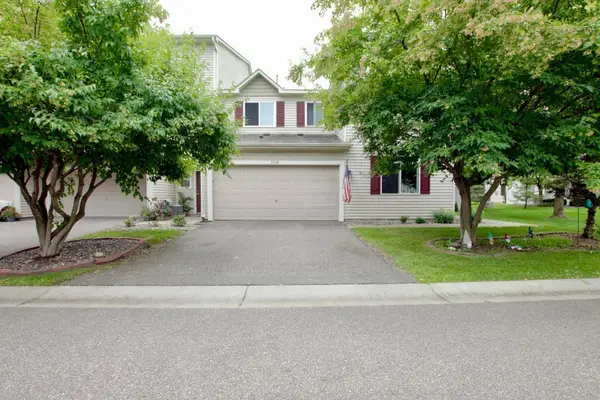 $309,900Active3 beds 2 baths2,046 sq. ft.
$309,900Active3 beds 2 baths2,046 sq. ft.9138 Comstock Lane N, Maple Grove, MN 55311
MLS# 6768442Listed by: AR REALTY GROUP INC. - New
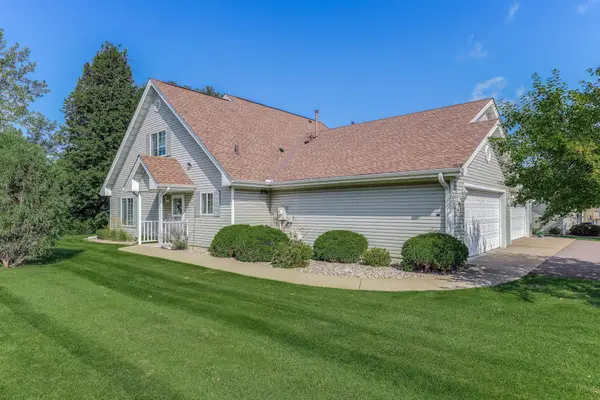 $365,000Active3 beds 2 baths1,566 sq. ft.
$365,000Active3 beds 2 baths1,566 sq. ft.9061 Underwood Lane N, Maple Grove, MN 55369
MLS# 6771309Listed by: EDINA REALTY, INC. - New
 $365,000Active3 beds 2 baths1,566 sq. ft.
$365,000Active3 beds 2 baths1,566 sq. ft.9061 Underwood Lane N, Maple Grove, MN 55369
MLS# 6771309Listed by: EDINA REALTY, INC. - Coming Soon
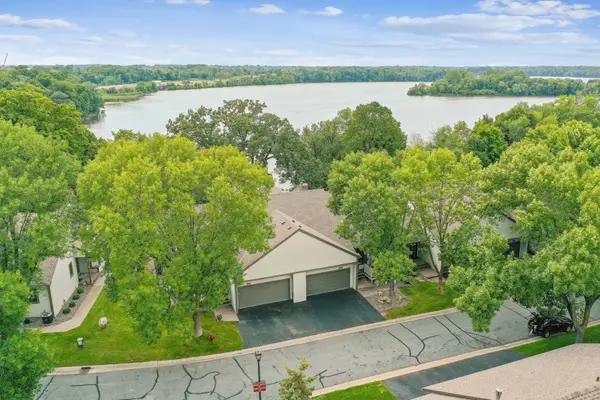 $475,000Coming Soon2 beds 3 baths
$475,000Coming Soon2 beds 3 baths8461 Rice Lake Road, Maple Grove, MN 55369
MLS# 6772112Listed by: COLDWELL BANKER REALTY
