6746 Timber Crest Drive, Maple Grove, MN 55311
Local realty services provided by:Better Homes and Gardens Real Estate First Choice
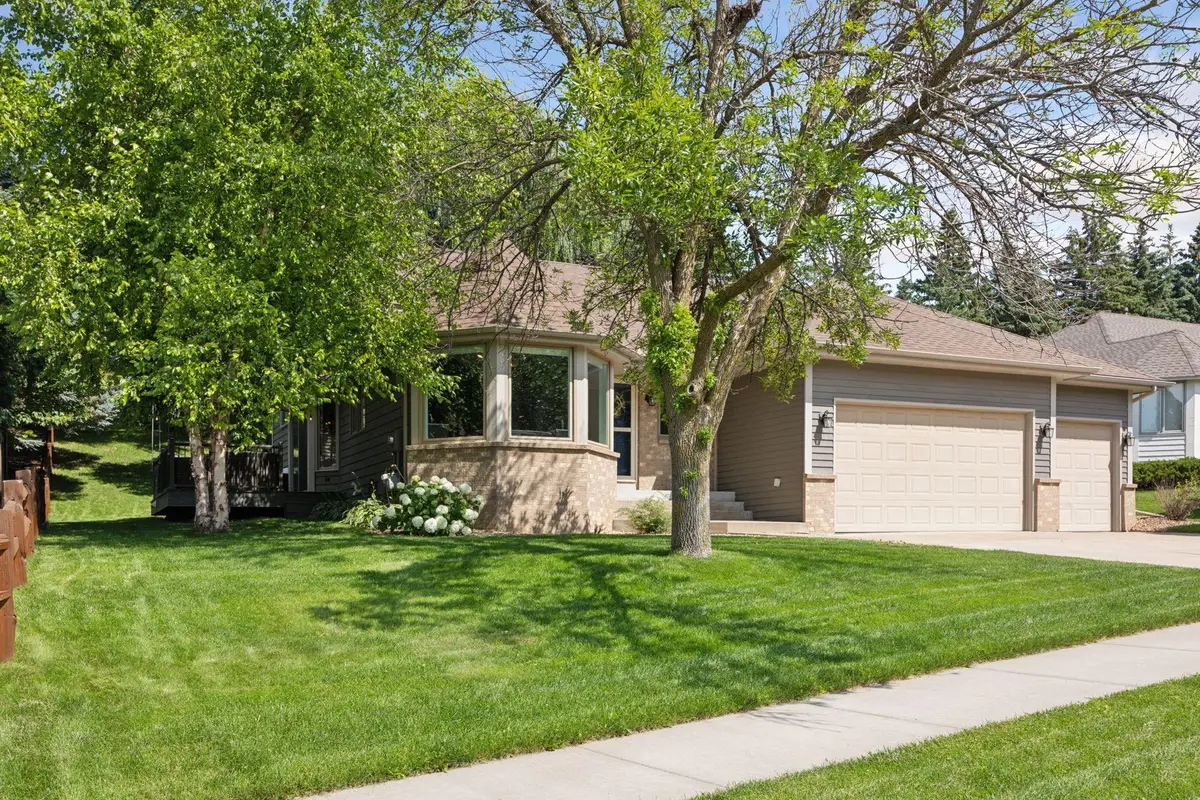
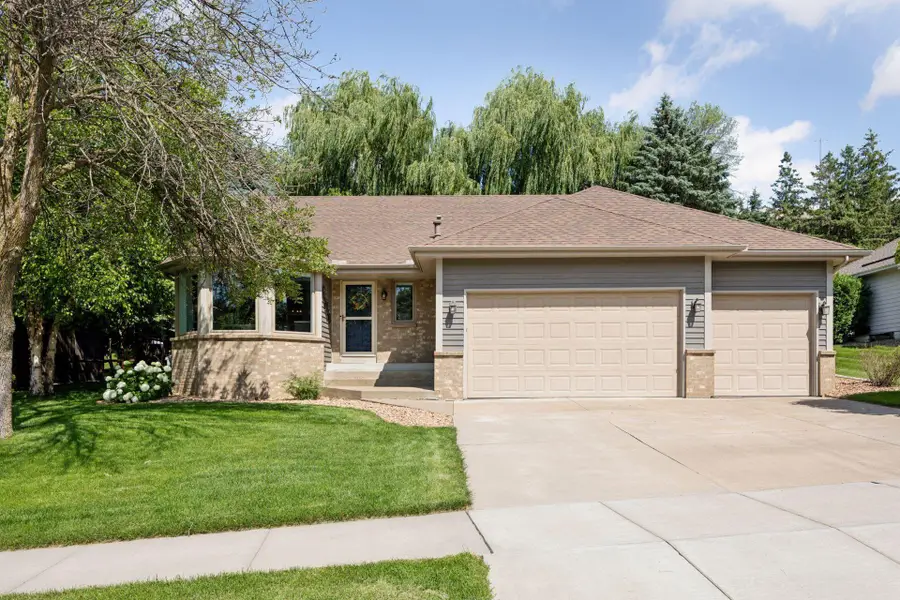
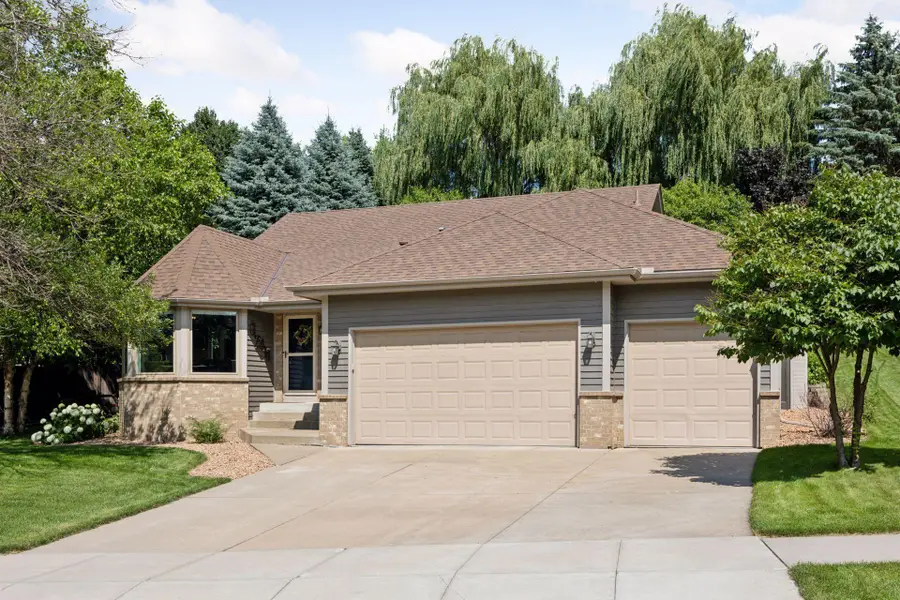
6746 Timber Crest Drive,Maple Grove, MN 55311
$525,000
- 4 Beds
- 4 Baths
- 2,785 sq. ft.
- Single family
- Active
Listed by:ned ryan
Office:fish mls realty
MLS#:6752954
Source:NSMLS
Price summary
- Price:$525,000
- Price per sq. ft.:$181.98
About this home
Spacious move-in ready home with updates throughout, including fresh interior paint, new roof Oct 2019, some new windows, full kitchen remodel with 11-ft vaulted ceiling, hardwood floors, granite counters, & stainless-steel appliances + dinette with bay window. Beautifully updated master's sweet bathroom! Only 2 blocks from Donahue North Park, Edward Lake, Fish Lake & Regional Park + close to the Shoppes at Arbor Lakes, access to 494, I-94 & more! Formal dining with 14-ft ceiling & access to deck. Mudroom with half bathroom & access to attached finished 3-car garage. Upper level sun-filled living room, master bedroom with remodeled private bathroom in 2018 + 2nd bedroom & full bathroom. Lower level family room with rec space, 2 bedrooms & 3/4-bathroom. 4th level finished with office, walk-in closet & laundry with an abundance of storage! Great maintenance-free deck new in 2017 & large paver patio! In-ground irrigation.
All information herein to be verified by Buyer and Buyers Agent.
Contact an agent
Home facts
- Year built:1989
- Listing Id #:6752954
- Added:35 day(s) ago
- Updated:July 16, 2025 at 06:52 PM
Rooms and interior
- Bedrooms:4
- Total bathrooms:4
- Full bathrooms:3
- Half bathrooms:1
- Living area:2,785 sq. ft.
Heating and cooling
- Cooling:Central Air
- Heating:Forced Air
Structure and exterior
- Roof:Age 8 Years or Less
- Year built:1989
- Building area:2,785 sq. ft.
- Lot area:0.29 Acres
Utilities
- Water:City Water - In Street
- Sewer:City Sewer - In Street
Finances and disclosures
- Price:$525,000
- Price per sq. ft.:$181.98
- Tax amount:$4,920 (2025)
New listings near 6746 Timber Crest Drive
- Coming SoonOpen Sun, 11am to 1pm
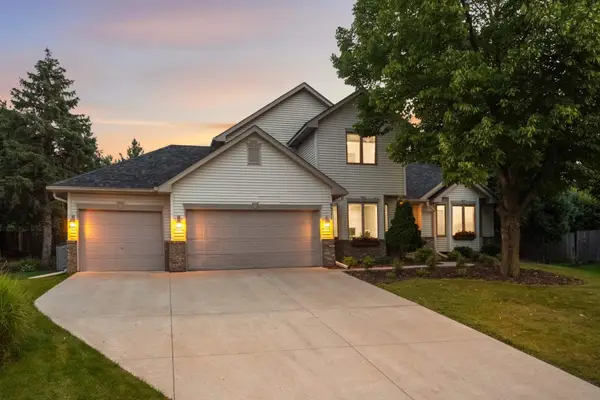 $550,000Coming Soon4 beds 3 baths
$550,000Coming Soon4 beds 3 baths9311 Kirkwood Lane N, Maple Grove, MN 55369
MLS# 6746509Listed by: EDINA REALTY, INC. - Coming SoonOpen Fri, 4 to 6pm
 $290,000Coming Soon3 beds 2 baths
$290,000Coming Soon3 beds 2 baths9995 106th Place N, Maple Grove, MN 55369
MLS# 6772462Listed by: KELLER WILLIAMS REALTY INTEGRITY - Open Sat, 1 to 2:30pmNew
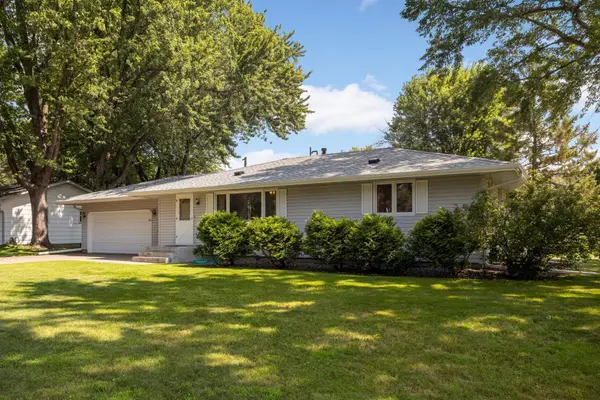 $350,000Active3 beds 2 baths1,992 sq. ft.
$350,000Active3 beds 2 baths1,992 sq. ft.10000 Nathan Lane N, Maple Grove, MN 55369
MLS# 6769569Listed by: EDINA REALTY, INC. - Coming Soon
 $369,900Coming Soon3 beds 2 baths
$369,900Coming Soon3 beds 2 baths10255 Quaker Lane N, Maple Grove, MN 55369
MLS# 6772498Listed by: PREMIER REAL ESTATE SERVICES - New
 $725,000Active3 beds 3 baths3,930 sq. ft.
$725,000Active3 beds 3 baths3,930 sq. ft.17932 75th Avenue N, Maple Grove, MN 55311
MLS# 6766979Listed by: LUKE TEAM REAL ESTATE - New
 $725,000Active3 beds 3 baths4,580 sq. ft.
$725,000Active3 beds 3 baths4,580 sq. ft.17932 75th Avenue N, Maple Grove, MN 55311
MLS# 6766979Listed by: LUKE TEAM REAL ESTATE - New
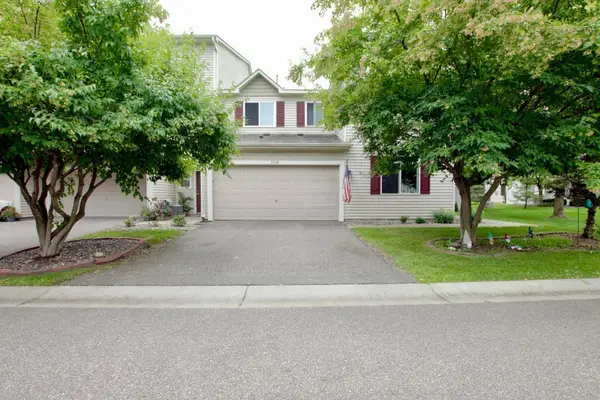 $309,900Active3 beds 2 baths2,046 sq. ft.
$309,900Active3 beds 2 baths2,046 sq. ft.9138 Comstock Lane N, Maple Grove, MN 55311
MLS# 6768442Listed by: AR REALTY GROUP INC. - New
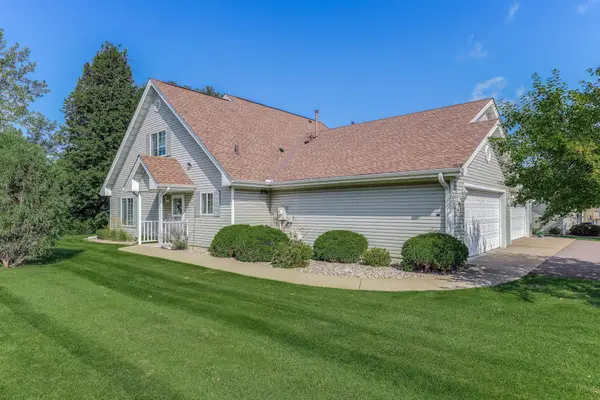 $365,000Active3 beds 2 baths1,566 sq. ft.
$365,000Active3 beds 2 baths1,566 sq. ft.9061 Underwood Lane N, Maple Grove, MN 55369
MLS# 6771309Listed by: EDINA REALTY, INC. - New
 $365,000Active3 beds 2 baths1,566 sq. ft.
$365,000Active3 beds 2 baths1,566 sq. ft.9061 Underwood Lane N, Maple Grove, MN 55369
MLS# 6771309Listed by: EDINA REALTY, INC. - Coming Soon
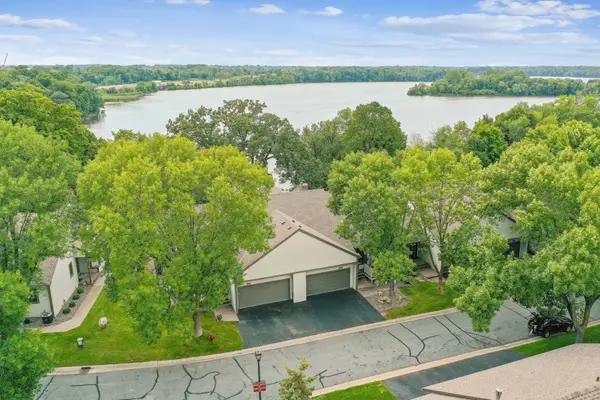 $475,000Coming Soon2 beds 3 baths
$475,000Coming Soon2 beds 3 baths8461 Rice Lake Road, Maple Grove, MN 55369
MLS# 6772112Listed by: COLDWELL BANKER REALTY
