8120 Arrowwood Lane N, Maple Grove, MN 55369
Local realty services provided by:Better Homes and Gardens Real Estate First Choice
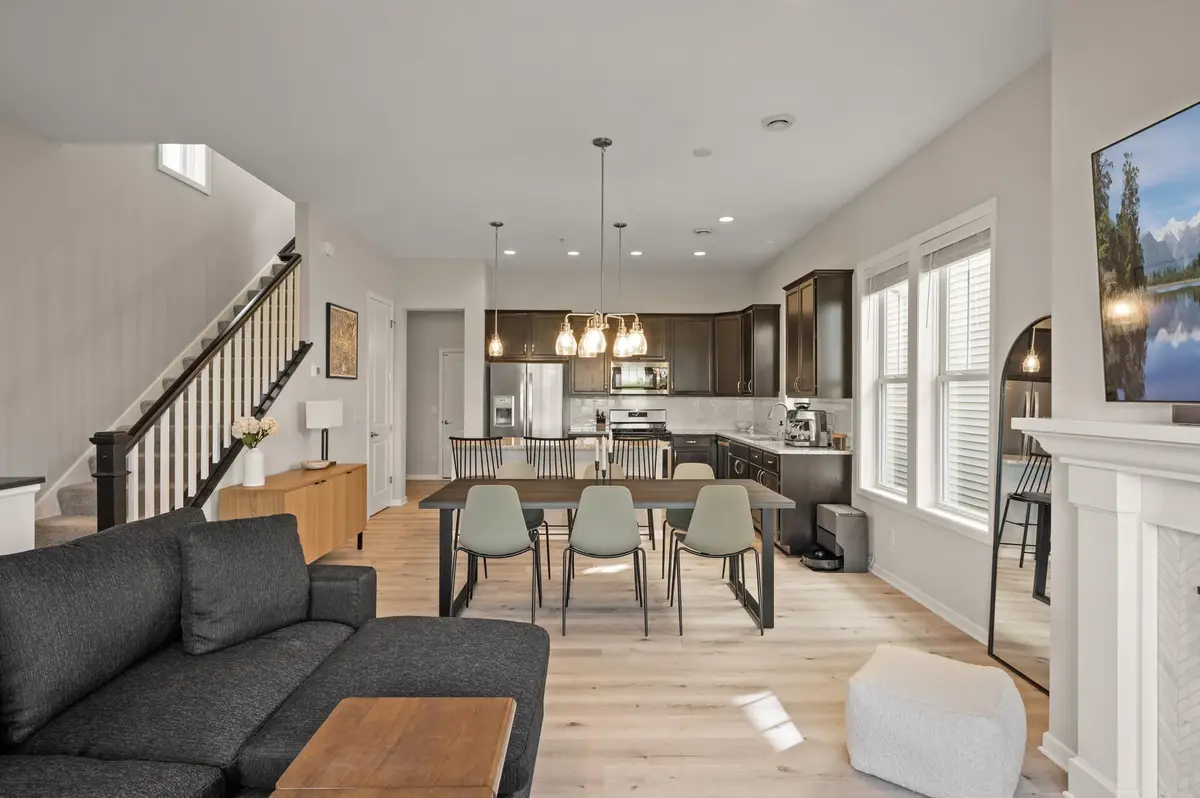
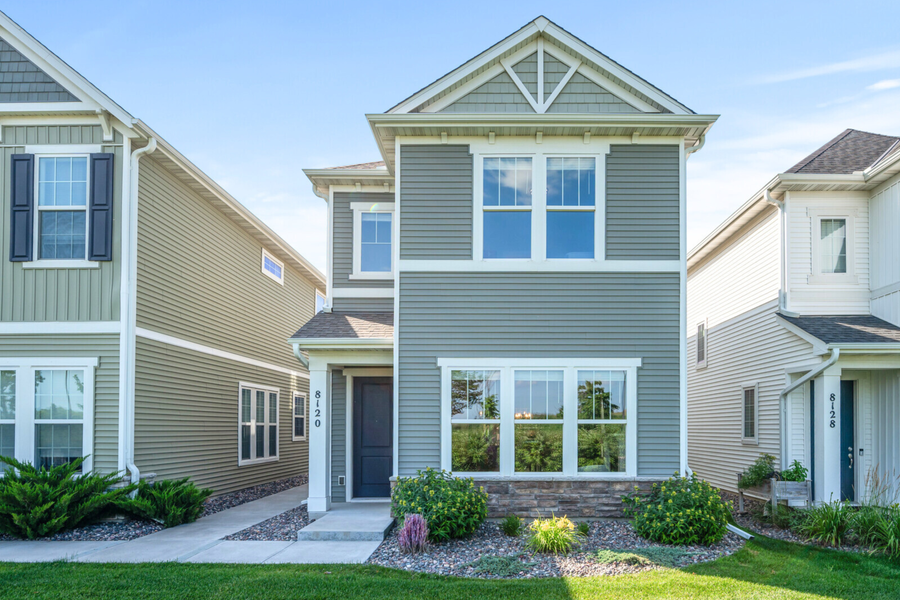

8120 Arrowwood Lane N,Maple Grove, MN 55369
$444,900
- 3 Beds
- 3 Baths
- 1,820 sq. ft.
- Single family
- Pending
Listed by:kim kettler
Office:realty one group choice
MLS#:6754318
Source:NSMLS
Price summary
- Price:$444,900
- Price per sq. ft.:$244.45
- Monthly HOA dues:$142
About this home
Experience modern luxury, a prime location and a meticulously cared for home that looks and feels brand new. The main level has impressive 10-foot ceilings, an open layout, and luxury vinyl plank flooring. The soft close cabinets, granite countertops and walk in pantry provide for a beautiful and functional kitchen which flows seamlessly into the living area with a cozy gas fireplace. Upstairs, you'll find a large primary suite that opens to a private deck, perfect for morning coffee. The spa-like ensuite bathroom includes a walk-in tiled shower, quartz countertops and a large soaking tub for ultimate relaxation. A second spacious bedroom offers flexible living options—ideal as a guest room, office, or family room. And it has a convenient jack and jill bathroom (with a private shower room) that is shared with the 3rd bedroom. Enjoy carefree living with the low-cost association that covers lawn care, snow removal, trash, an outdoor common area with a beautiful wood fireplace and neighborhood events - plus you own your own home - no shared walls! Situated within walking distance to Central Park, bike trails, shopping, and dining, this home offers the perfect blend of comfort, style, and location.
Contact an agent
Home facts
- Year built:2019
- Listing Id #:6754318
- Added:29 day(s) ago
- Updated:August 09, 2025 at 01:50 PM
Rooms and interior
- Bedrooms:3
- Total bathrooms:3
- Full bathrooms:2
- Half bathrooms:1
- Living area:1,820 sq. ft.
Heating and cooling
- Cooling:Central Air
- Heating:Fireplace(s), Forced Air
Structure and exterior
- Roof:Age 8 Years or Less
- Year built:2019
- Building area:1,820 sq. ft.
- Lot area:0.08 Acres
Utilities
- Water:City Water - Connected
- Sewer:City Sewer - Connected
Finances and disclosures
- Price:$444,900
- Price per sq. ft.:$244.45
- Tax amount:$4,674 (2025)
New listings near 8120 Arrowwood Lane N
- Open Sat, 1 to 2:30pmNew
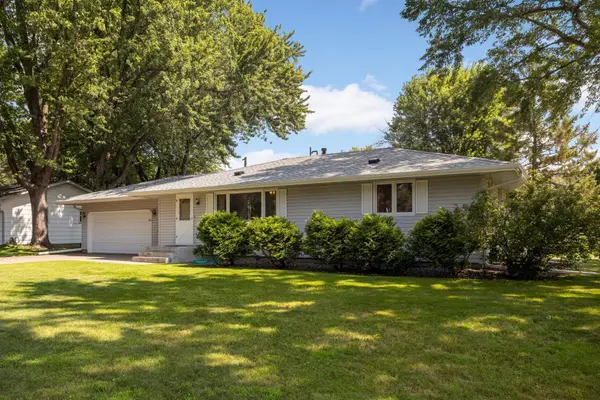 $350,000Active3 beds 2 baths1,992 sq. ft.
$350,000Active3 beds 2 baths1,992 sq. ft.10000 Nathan Lane N, Maple Grove, MN 55369
MLS# 6769569Listed by: EDINA REALTY, INC. - Coming Soon
 $369,900Coming Soon3 beds 2 baths
$369,900Coming Soon3 beds 2 baths10255 Quaker Lane N, Maple Grove, MN 55369
MLS# 6772498Listed by: PREMIER REAL ESTATE SERVICES - New
 $725,000Active3 beds 3 baths3,930 sq. ft.
$725,000Active3 beds 3 baths3,930 sq. ft.17932 75th Avenue N, Maple Grove, MN 55311
MLS# 6766979Listed by: LUKE TEAM REAL ESTATE - New
 $725,000Active3 beds 3 baths4,580 sq. ft.
$725,000Active3 beds 3 baths4,580 sq. ft.17932 75th Avenue N, Maple Grove, MN 55311
MLS# 6766979Listed by: LUKE TEAM REAL ESTATE - New
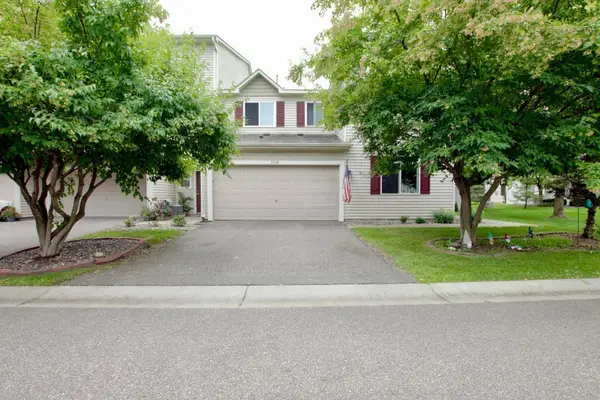 $309,900Active3 beds 2 baths2,046 sq. ft.
$309,900Active3 beds 2 baths2,046 sq. ft.9138 Comstock Lane N, Maple Grove, MN 55311
MLS# 6768442Listed by: AR REALTY GROUP INC. - New
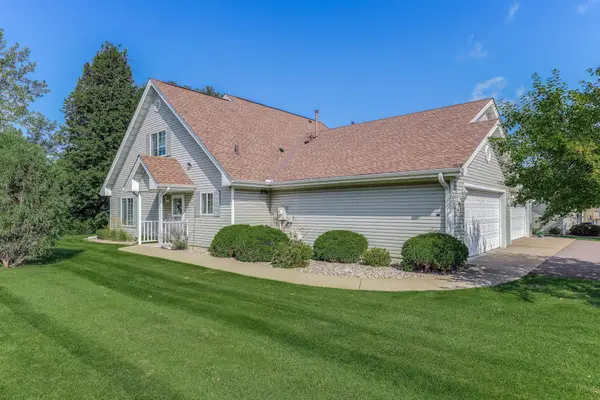 $365,000Active3 beds 2 baths1,566 sq. ft.
$365,000Active3 beds 2 baths1,566 sq. ft.9061 Underwood Lane N, Maple Grove, MN 55369
MLS# 6771309Listed by: EDINA REALTY, INC. - New
 $365,000Active3 beds 2 baths1,566 sq. ft.
$365,000Active3 beds 2 baths1,566 sq. ft.9061 Underwood Lane N, Maple Grove, MN 55369
MLS# 6771309Listed by: EDINA REALTY, INC. - Coming Soon
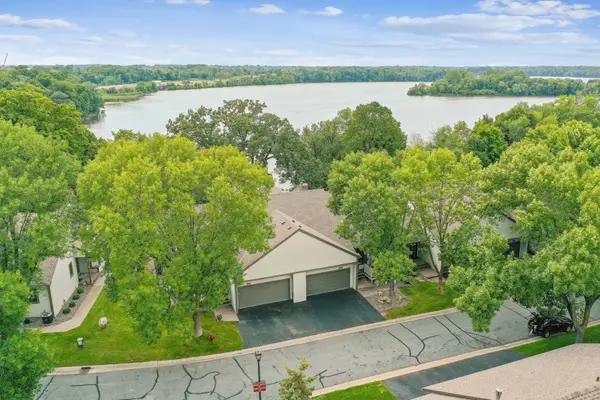 $475,000Coming Soon2 beds 3 baths
$475,000Coming Soon2 beds 3 baths8461 Rice Lake Road, Maple Grove, MN 55369
MLS# 6772112Listed by: COLDWELL BANKER REALTY - Coming Soon
 $535,000Coming Soon2 beds 2 baths
$535,000Coming Soon2 beds 2 baths7370 Ranier Lane N, Maple Grove, MN 55311
MLS# 6771104Listed by: KELLER WILLIAMS PREFERRED RLTY - Coming SoonOpen Sat, 11am to 1pm
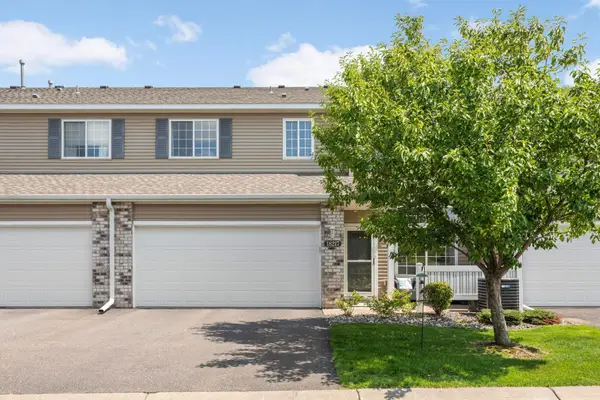 $275,000Coming Soon2 beds 2 baths
$275,000Coming Soon2 beds 2 baths18217 69th Place N, Maple Grove, MN 55311
MLS# 6766286Listed by: EDINA REALTY, INC.
