9775 Urbandale Lane N, Maple Grove, MN 55311
Local realty services provided by:Better Homes and Gardens Real Estate Advantage One
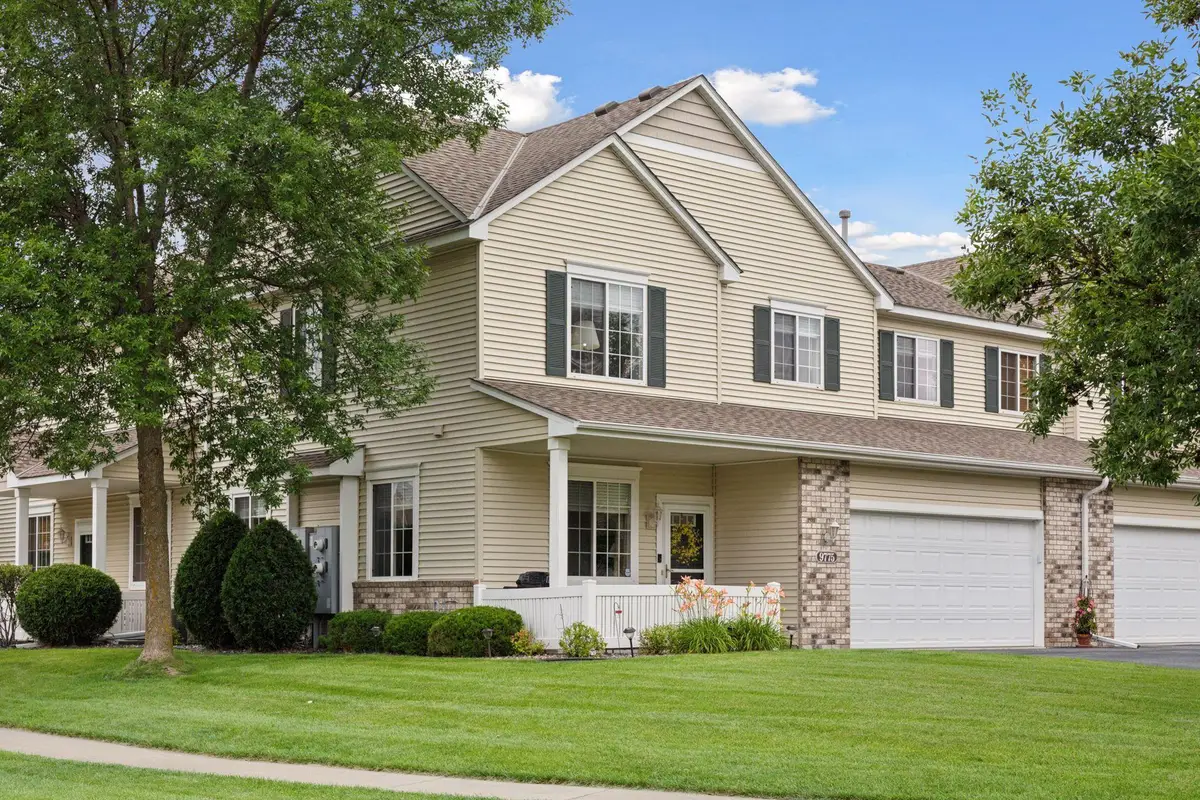
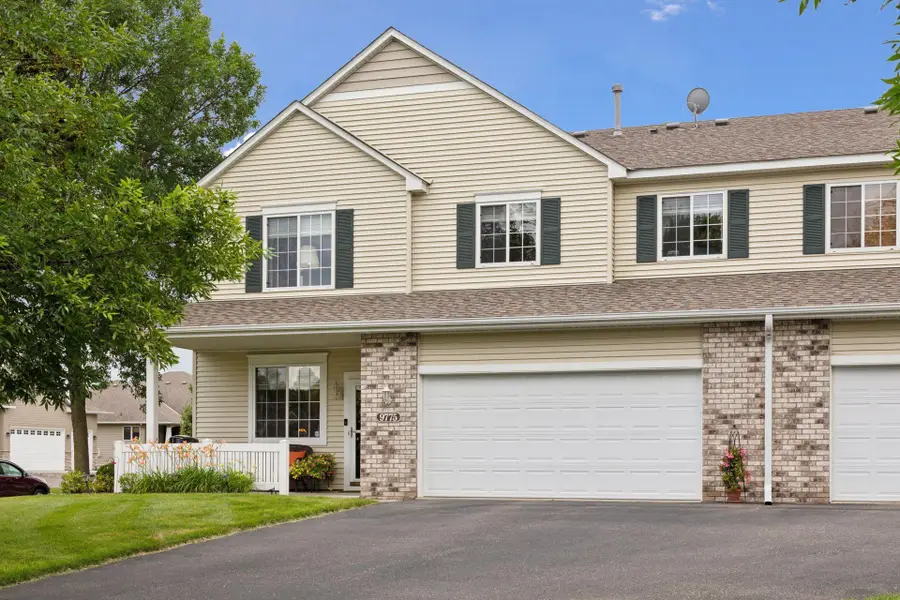
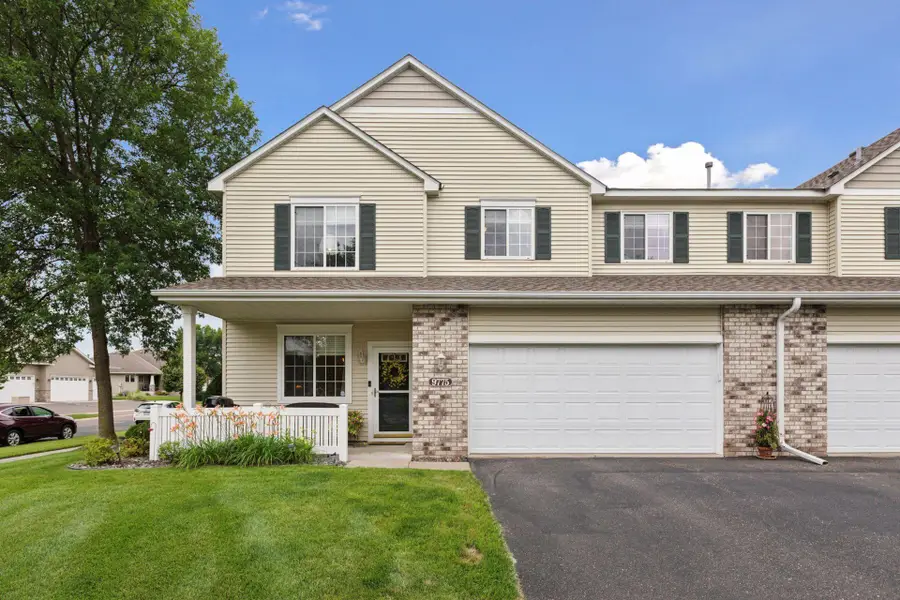
9775 Urbandale Lane N,Maple Grove, MN 55311
$300,000
- 2 Beds
- 2 Baths
- 1,651 sq. ft.
- Single family
- Active
Listed by:lisa marie olien
Office:re/max results
MLS#:6706571
Source:ND_FMAAR
Price summary
- Price:$300,000
- Price per sq. ft.:$181.71
- Monthly HOA dues:$404
About this home
Welcome to this beautifully maintained 2-bedroom, 2-bathroom home, perfectly situated on a desirable
corner lot. Step inside and enjoy the open-concept living space featuring gleaming granite countertops,
stainless steel appliances, and stylish finishes throughout. The upper level offers ultimate convenience
with laundry located just steps from both bedrooms. A flexible loft area provides the perfect spot for a
cozy home office, calming workout room, or quiet reading nook—tailored to fit your lifestyle. With a
spacious 2-car garage and thoughtful layout, this home combines comfort and functionality in one perfect
package. Recent updates include new water heater & dishwasher in 2024. New paint in lower level in 2025.
Washer, dryer, water softener & microwave all have been replaced within the past 4 years - along with
fresh paint on the upper level. Don’t miss your opportunity to call this move-in-ready gem your own! Professional photos will be added July 19th.
Contact an agent
Home facts
- Year built:2004
- Listing Id #:6706571
- Added:34 day(s) ago
- Updated:August 08, 2025 at 03:10 PM
Rooms and interior
- Bedrooms:2
- Total bathrooms:2
- Full bathrooms:1
- Half bathrooms:1
- Living area:1,651 sq. ft.
Heating and cooling
- Cooling:Central Air
- Heating:Forced Air
Structure and exterior
- Year built:2004
- Building area:1,651 sq. ft.
- Lot area:0.38 Acres
Utilities
- Water:City Water/Connected
- Sewer:City Sewer/Connected
Finances and disclosures
- Price:$300,000
- Price per sq. ft.:$181.71
- Tax amount:$3,160
New listings near 9775 Urbandale Lane N
- Coming SoonOpen Sun, 11am to 1pm
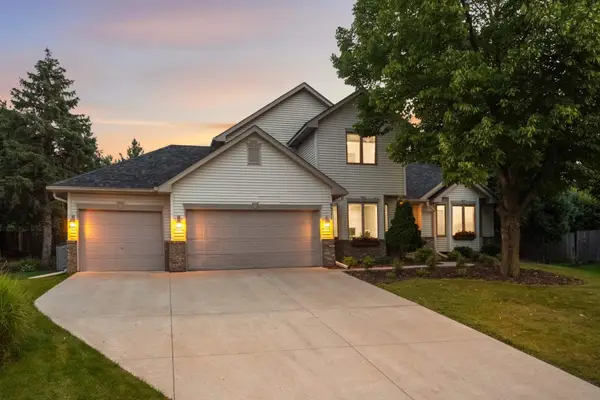 $550,000Coming Soon4 beds 3 baths
$550,000Coming Soon4 beds 3 baths9311 Kirkwood Lane N, Maple Grove, MN 55369
MLS# 6746509Listed by: EDINA REALTY, INC. - Coming SoonOpen Fri, 4 to 6pm
 $290,000Coming Soon3 beds 2 baths
$290,000Coming Soon3 beds 2 baths9995 106th Place N, Maple Grove, MN 55369
MLS# 6772462Listed by: KELLER WILLIAMS REALTY INTEGRITY - Open Sat, 1 to 2:30pmNew
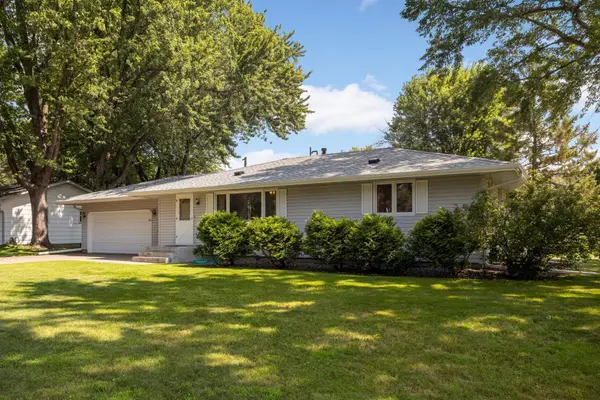 $350,000Active3 beds 2 baths1,992 sq. ft.
$350,000Active3 beds 2 baths1,992 sq. ft.10000 Nathan Lane N, Maple Grove, MN 55369
MLS# 6769569Listed by: EDINA REALTY, INC. - Coming Soon
 $369,900Coming Soon3 beds 2 baths
$369,900Coming Soon3 beds 2 baths10255 Quaker Lane N, Maple Grove, MN 55369
MLS# 6772498Listed by: PREMIER REAL ESTATE SERVICES - New
 $725,000Active3 beds 3 baths3,930 sq. ft.
$725,000Active3 beds 3 baths3,930 sq. ft.17932 75th Avenue N, Maple Grove, MN 55311
MLS# 6766979Listed by: LUKE TEAM REAL ESTATE - New
 $725,000Active3 beds 3 baths4,580 sq. ft.
$725,000Active3 beds 3 baths4,580 sq. ft.17932 75th Avenue N, Maple Grove, MN 55311
MLS# 6766979Listed by: LUKE TEAM REAL ESTATE - New
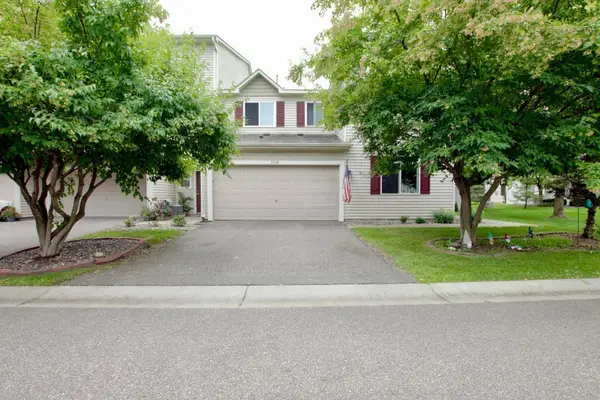 $309,900Active3 beds 2 baths2,046 sq. ft.
$309,900Active3 beds 2 baths2,046 sq. ft.9138 Comstock Lane N, Maple Grove, MN 55311
MLS# 6768442Listed by: AR REALTY GROUP INC. - New
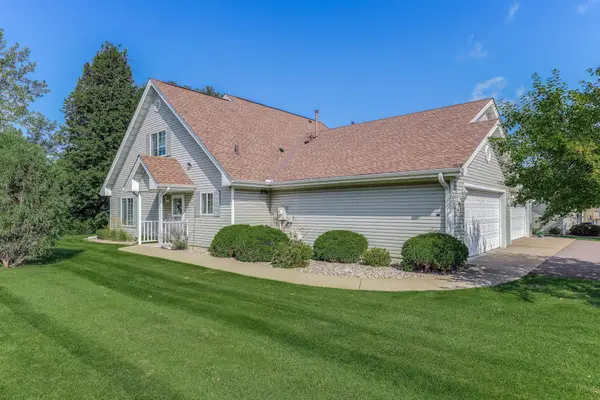 $365,000Active3 beds 2 baths1,566 sq. ft.
$365,000Active3 beds 2 baths1,566 sq. ft.9061 Underwood Lane N, Maple Grove, MN 55369
MLS# 6771309Listed by: EDINA REALTY, INC. - New
 $365,000Active3 beds 2 baths1,566 sq. ft.
$365,000Active3 beds 2 baths1,566 sq. ft.9061 Underwood Lane N, Maple Grove, MN 55369
MLS# 6771309Listed by: EDINA REALTY, INC. - Coming Soon
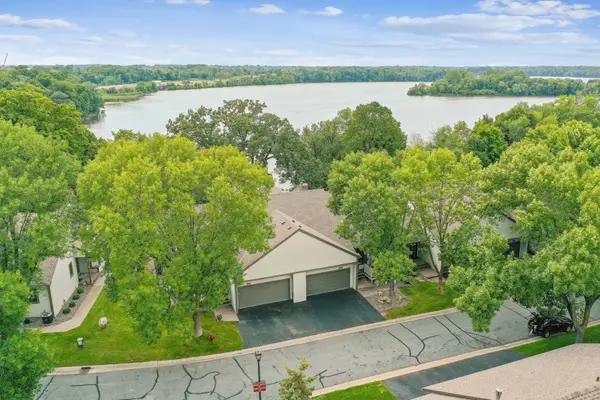 $475,000Coming Soon2 beds 3 baths
$475,000Coming Soon2 beds 3 baths8461 Rice Lake Road, Maple Grove, MN 55369
MLS# 6772112Listed by: COLDWELL BANKER REALTY
