5284 Clayton Drive, Maple Plain, MN 55359
Local realty services provided by:Better Homes and Gardens Real Estate First Choice
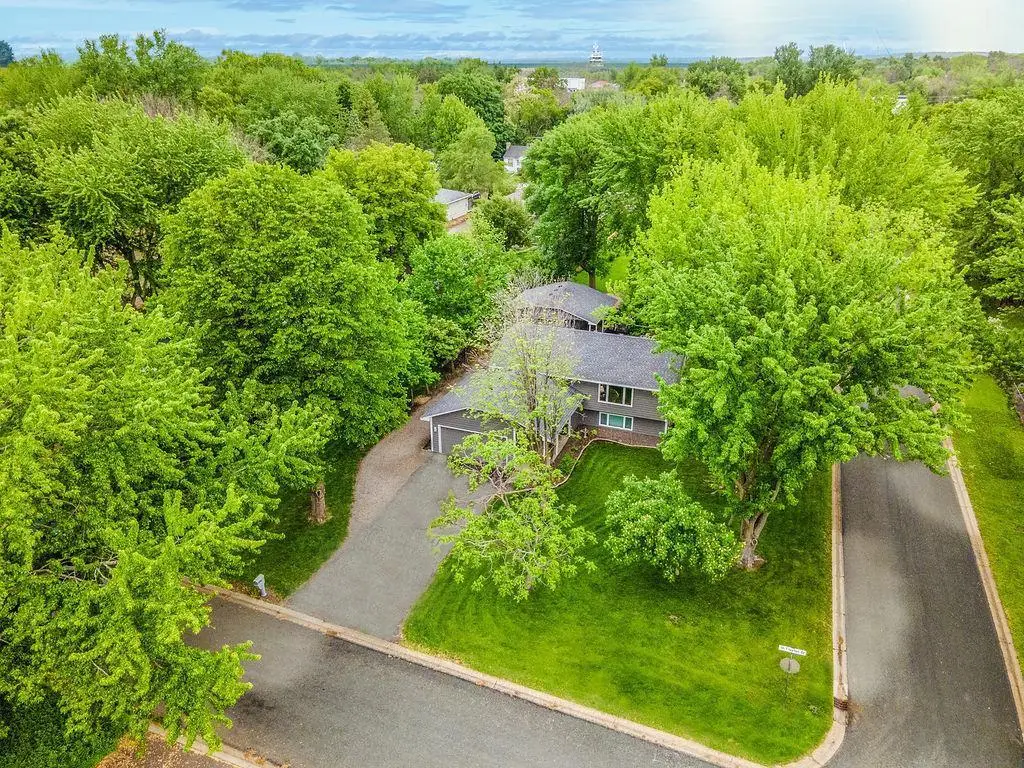
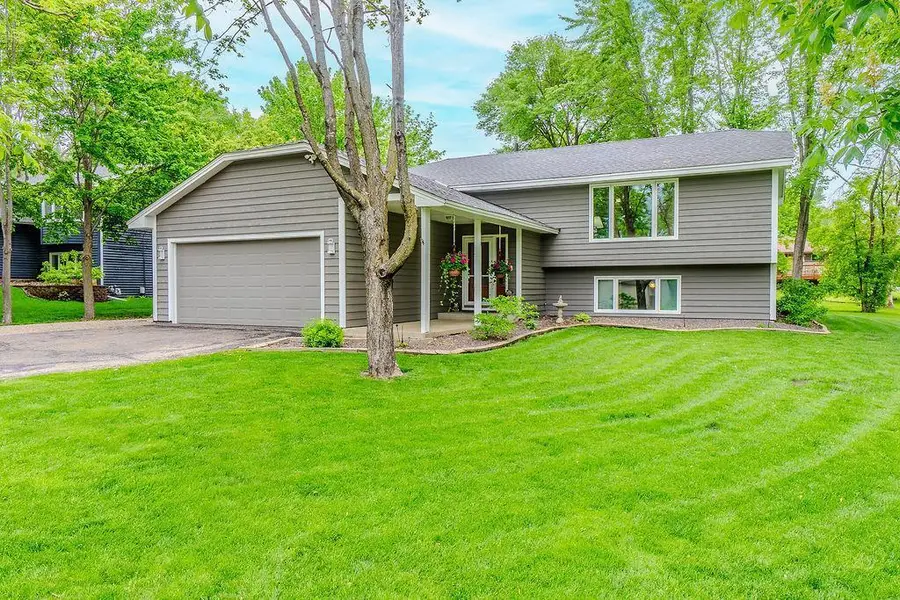
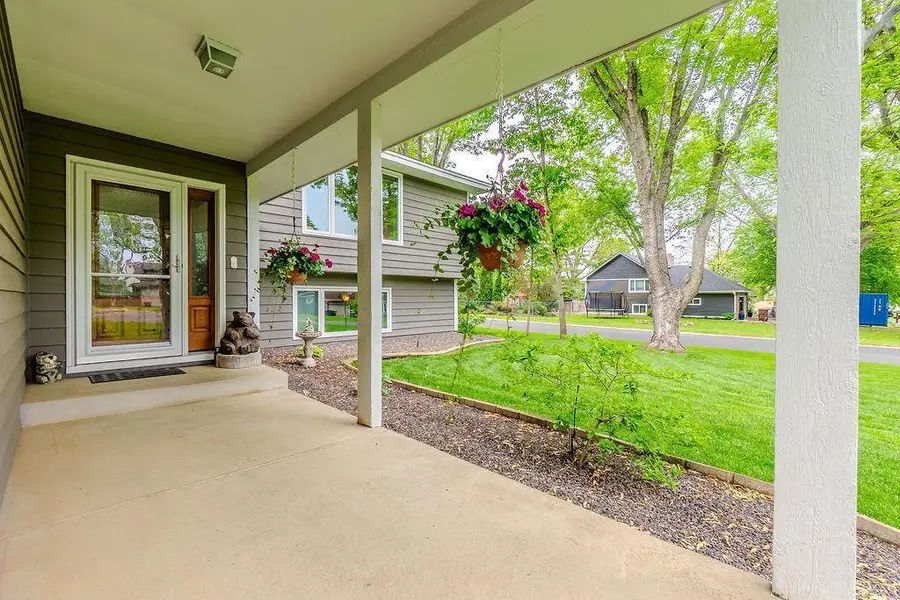
5284 Clayton Drive,Maple Plain, MN 55359
$396,000
- 4 Beds
- 2 Baths
- 2,160 sq. ft.
- Single family
- Pending
Listed by:karen c wind-grotting
Office:windsong realty
MLS#:6725388
Source:NSMLS
Price summary
- Price:$396,000
- Price per sq. ft.:$173.68
About this home
Spacious 4 bedroom split on quiet corner lot in demand Orono School district. Great curb appeal is only the beginning! The freshly painted home and new front door are a nice welcome. The main level features spacious open floor plan. The living room features a huge picture window allowing an abundance of natural light. Comfortable informal dining room and kitchen breakfast bar offer nice eating options. Step out onto the large deck for grilling and enjoying all the private backyard has to offer. The kitchen is well equipped with ample cabinets and counter space, LVT flooring and a newer high end stainless refrigerator. The main floor has two good sized bedrooms and nicely updated bath with new walk-in shower. The great closet space on the main is sure to please. The lower level was renovated in 2019 to include the addition of a 4th bedroom and brand new full bath with deluxe jetted air bubble spa tub. Both the new bedroom and new bathroom have heated ceramic floors. The renovation also included a complete home theater system for enhanced entertainment. There is no shortage of storage in the lower level with a fully finished room and additional storage under the steps. The 2 car attached garage, accessed from the foyer, is fully insulated and heated. The additional bonus garage is a rare find, with two more stalls and work space for car enthusiasts, studio, shop, you name it. The yard is lovely with beautiful gardens and mature trees. This home has been mechanically updated with a new roof in 2024, new windows throughout in 2020, a new furnace in 2019, Kinetico water treatment system, and more. A few finishing touches will put this fine property in the pristine category! Fabulous location with an easy commute to Minneapolis. Popular restaurants nearby, including McGarrys and Iron Exchange. Baker Park Reserve is only a couple miles away.
Contact an agent
Home facts
- Year built:1984
- Listing Id #:6725388
- Added:74 day(s) ago
- Updated:July 13, 2025 at 07:56 AM
Rooms and interior
- Bedrooms:4
- Total bathrooms:2
- Full bathrooms:1
- Living area:2,160 sq. ft.
Heating and cooling
- Cooling:Central Air
- Heating:Forced Air
Structure and exterior
- Roof:Age 8 Years or Less, Asphalt
- Year built:1984
- Building area:2,160 sq. ft.
- Lot area:0.29 Acres
Utilities
- Water:City Water - Connected
- Sewer:City Sewer - Connected
Finances and disclosures
- Price:$396,000
- Price per sq. ft.:$173.68
- Tax amount:$4,026 (2024)
New listings near 5284 Clayton Drive
- New
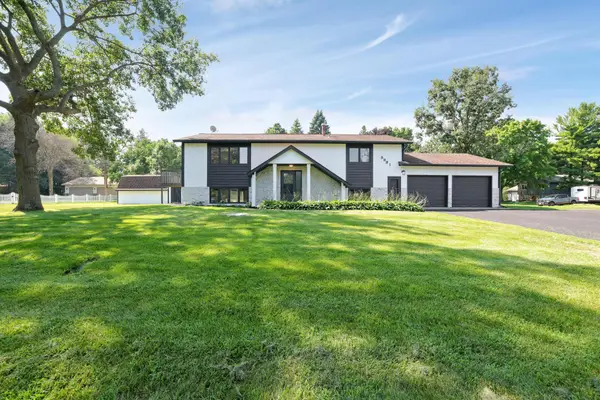 $470,000Active5 beds 2 baths2,432 sq. ft.
$470,000Active5 beds 2 baths2,432 sq. ft.5931 Henry Street, Maple Plain, MN 55359
MLS# 6772312Listed by: EDINA REALTY, INC. - New
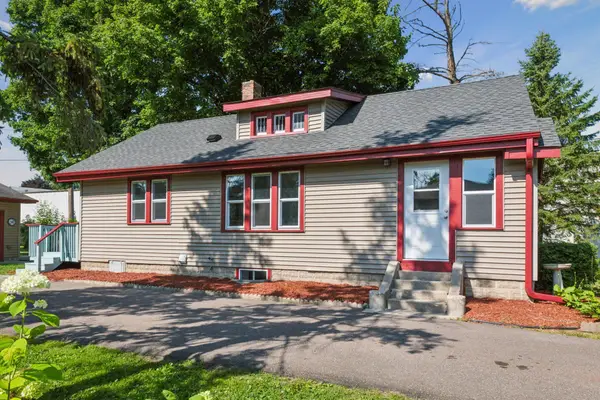 $399,999Active3 beds 2 baths2,364 sq. ft.
$399,999Active3 beds 2 baths2,364 sq. ft.5565 Main Street W, Maple Plain, MN 55359
MLS# 6769257Listed by: REALTY EXECUTIVES ASSOCIATES - New
 $325,000Active2 beds 2 baths1,899 sq. ft.
$325,000Active2 beds 2 baths1,899 sq. ft.5670 Main Street W, Maple Plain, MN 55359
MLS# 6758323Listed by: REAL BROKER, LLC 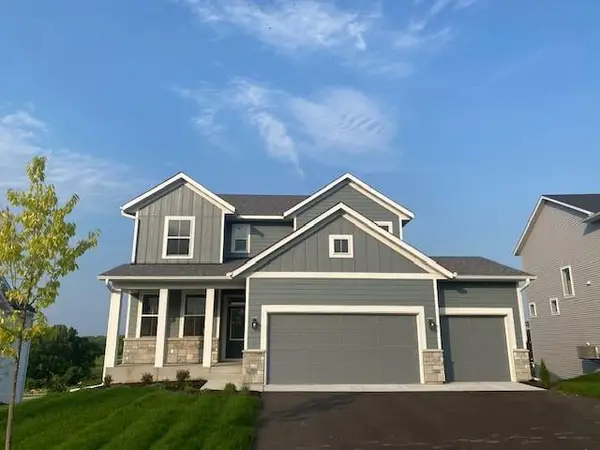 $764,900Active5 beds 4 baths2,684 sq. ft.
$764,900Active5 beds 4 baths2,684 sq. ft.4801 Baker Reserve Lane, Maple Plain, MN 55359
MLS# 6765216Listed by: ROBERT THOMAS HOMES, INC.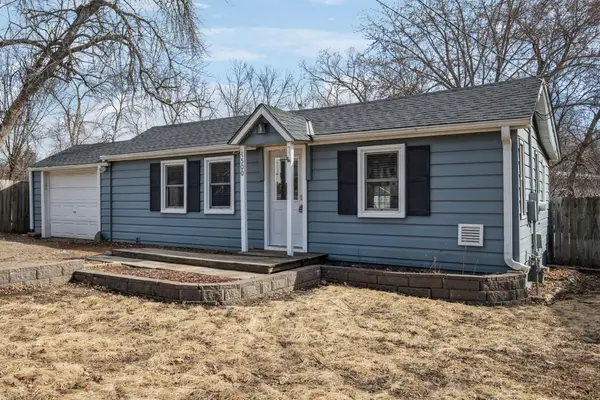 $249,900Pending2 beds 1 baths1,001 sq. ft.
$249,900Pending2 beds 1 baths1,001 sq. ft.1500 Budd Avenue, Maple Plain, MN 55359
MLS# 6759972Listed by: RE/MAX ADVANTAGE PLUS $284,900Active2 beds 2 baths1,080 sq. ft.
$284,900Active2 beds 2 baths1,080 sq. ft.5293 Manchester Drive #1, Maple Plain, MN 55359
MLS# 6741692Listed by: NATIONAL REALTY GUILD $284,900Active2 beds 2 baths1,620 sq. ft.
$284,900Active2 beds 2 baths1,620 sq. ft.5293 Manchester Drive #1, Maple Plain, MN 55359
MLS# 6741692Listed by: NATIONAL REALTY GUILD $475,000Pending3 beds 2 baths2,497 sq. ft.
$475,000Pending3 beds 2 baths2,497 sq. ft.5510 Joyce Street, Maple Plain, MN 55359
MLS# 6739334Listed by: COMPASS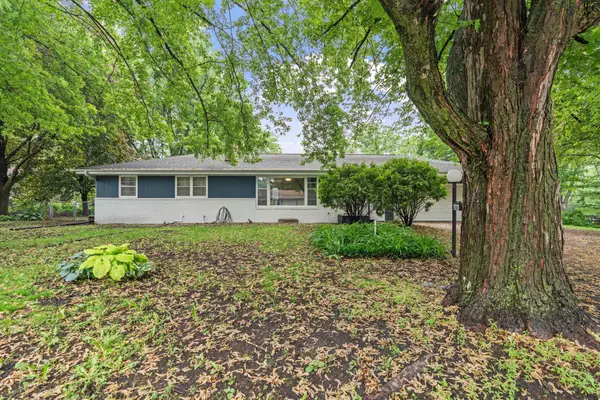 $410,000Pending4 beds 2 baths2,368 sq. ft.
$410,000Pending4 beds 2 baths2,368 sq. ft.5505 Joyce Street, Maple Plain, MN 55359
MLS# 6721866Listed by: JPW REALTY
