5293 Manchester Drive #1, Maple Plain, MN 55359
Local realty services provided by:Better Homes and Gardens Real Estate Advantage One
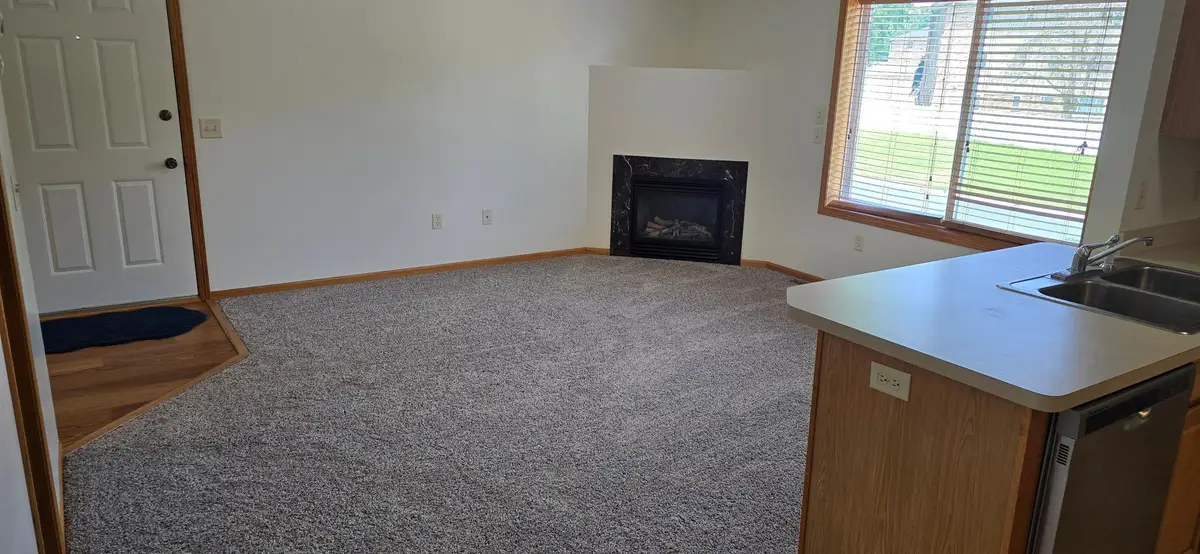
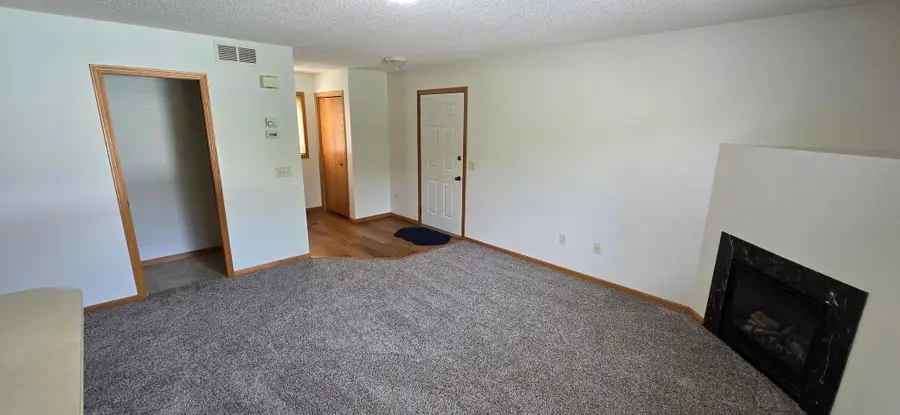
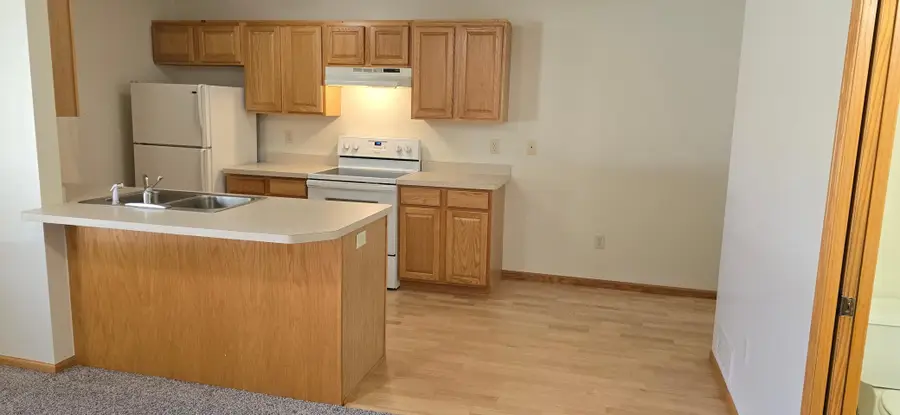
5293 Manchester Drive #1,Maple Plain, MN 55359
$284,900
- 2 Beds
- 2 Baths
- 1,620 sq. ft.
- Single family
- Active
Listed by:david g brand
Office:national realty guild
MLS#:6741692
Source:ND_FMAAR
Price summary
- Price:$284,900
- Price per sq. ft.:$175.86
- Monthly HOA dues:$311
About this home
Come and see this condominium available in the highly desirable Orono School District! This home is perfect for someone who is wanting carefree living in a 2002 built home. Drive into your 2-car tuck-under garage, proceed up the stairs to the main level with the living room, kitchen and 1/2 bath. The upper level offers 2 bedrooms, full bath and a stacked washer/dryer combo. There are only 4 units in the building and the association. This unit is a desirable end unit with easy access up an outside stairway to the front door. A 2" air space between units keeps things quiet. Shared gazebo/patio in back of building. All utilities separate and underground. Close to Baker Park, Lake Independence, 6 mile bike trail, Veterans Memorial Park, area restaurants, library and more. Fiber optic coming to building summer of 2025. Carpet replaced 7/2025.
Contact an agent
Home facts
- Year built:2002
- Listing Id #:6741692
- Added:38 day(s) ago
- Updated:August 05, 2025 at 08:56 PM
Rooms and interior
- Bedrooms:2
- Total bathrooms:2
- Full bathrooms:1
- Half bathrooms:1
- Living area:1,620 sq. ft.
Heating and cooling
- Cooling:Central Air
- Heating:Forced Air
Structure and exterior
- Year built:2002
- Building area:1,620 sq. ft.
Utilities
- Water:City Water/Connected
- Sewer:City Sewer/Connected
Finances and disclosures
- Price:$284,900
- Price per sq. ft.:$175.86
New listings near 5293 Manchester Drive #1
- New
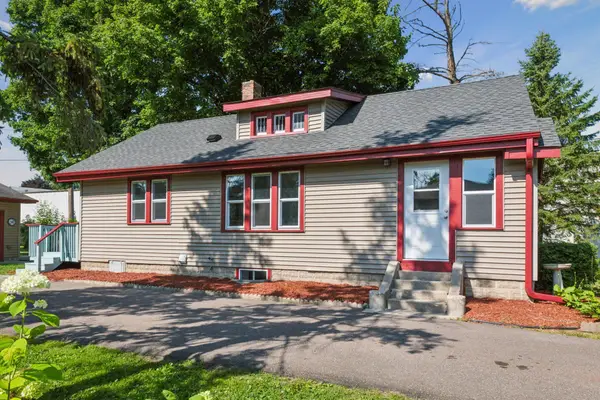 $399,999Active3 beds 2 baths2,364 sq. ft.
$399,999Active3 beds 2 baths2,364 sq. ft.5565 Main Street W, Maple Plain, MN 55359
MLS# 6769257Listed by: REALTY EXECUTIVES ASSOCIATES - New
 $325,000Active2 beds 2 baths1,899 sq. ft.
$325,000Active2 beds 2 baths1,899 sq. ft.5670 Main Street W, Maple Plain, MN 55359
MLS# 6758323Listed by: REAL BROKER, LLC 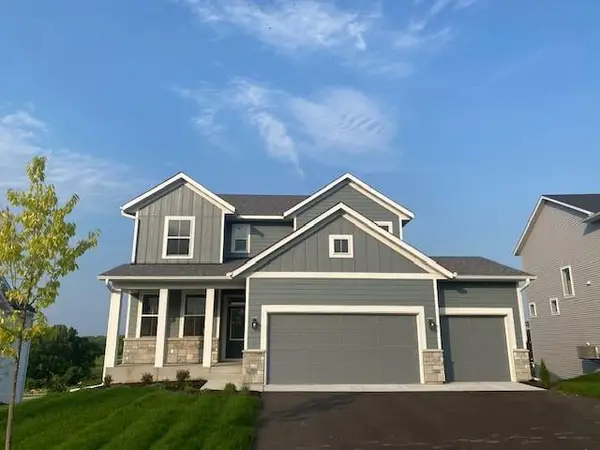 $764,900Active5 beds 4 baths2,684 sq. ft.
$764,900Active5 beds 4 baths2,684 sq. ft.4801 Baker Reserve Lane, Maple Plain, MN 55359
MLS# 6765216Listed by: ROBERT THOMAS HOMES, INC.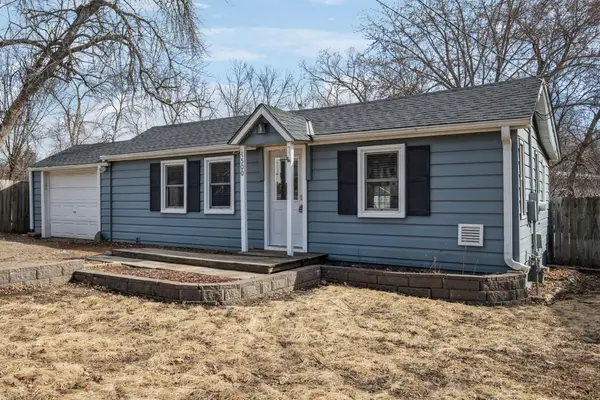 $249,900Pending2 beds 1 baths1,001 sq. ft.
$249,900Pending2 beds 1 baths1,001 sq. ft.1500 Budd Avenue, Maple Plain, MN 55359
MLS# 6759972Listed by: RE/MAX ADVANTAGE PLUS $284,900Active2 beds 2 baths1,080 sq. ft.
$284,900Active2 beds 2 baths1,080 sq. ft.5293 Manchester Drive #1, Maple Plain, MN 55359
MLS# 6741692Listed by: NATIONAL REALTY GUILD $475,000Pending3 beds 2 baths2,497 sq. ft.
$475,000Pending3 beds 2 baths2,497 sq. ft.5510 Joyce Street, Maple Plain, MN 55359
MLS# 6739334Listed by: COMPASS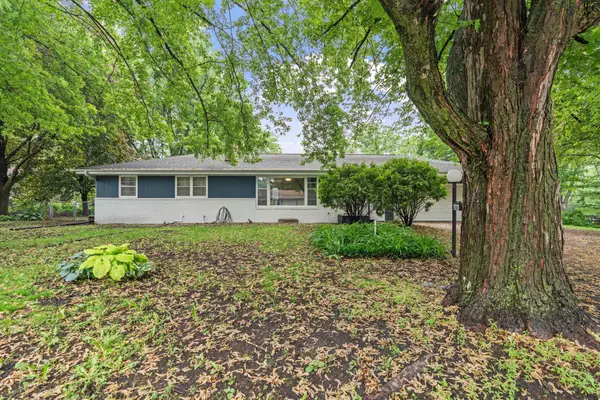 $410,000Pending4 beds 2 baths2,368 sq. ft.
$410,000Pending4 beds 2 baths2,368 sq. ft.5505 Joyce Street, Maple Plain, MN 55359
MLS# 6721866Listed by: JPW REALTY $396,000Pending4 beds 2 baths2,160 sq. ft.
$396,000Pending4 beds 2 baths2,160 sq. ft.5284 Clayton Drive, Maple Plain, MN 55359
MLS# 6725388Listed by: WINDSONG REALTY $650,000Pending3 beds 4 baths3,487 sq. ft.
$650,000Pending3 beds 4 baths3,487 sq. ft.5840 Three Oaks Avenue, Maple Plain, MN 55359
MLS# 6720377Listed by: COLDWELL BANKER REALTY
