8525 NW 76th Street, Medford, MN 55049
Local realty services provided by:Better Homes and Gardens Real Estate First Choice
8525 NW 76th Street,Medford, MN 55049
$875,000
- 3 Beds
- 2 Baths
- 2,046 sq. ft.
- Single family
- Active
Listed by: mark paukert
Office: property brokers of minnesota
MLS#:6672636
Source:NSMLS
Price summary
- Price:$875,000
- Price per sq. ft.:$213.83
About this home
Great country living opportunity on blacktop road.
Building Site: Approx. 5 acres. Home has
over 2000 S.F. on each level with main floor finished for one level living. Wide open lower level with walkout could be finished to buyers' desires.
Main floor includes large main BR with full bath including jacuzzi tub, separate walk-in shower and walk-in closet, 2 more BRs, 2nd full bath, large family room with sunny south-facing windows and gas fireplace, kitchen with all appliances, living room and laundry. Large 2-car attached garage w/ 100 amp service. LP fuel but current owner heats predominantly with wood through the outside boiler located in separate building.
Andersen windows in house. Bonus 40 x 72 pole building with 100 amp service. About 1/3 has concrete floor.
Land:
50 acres total, 5 acres around buildings, 25 acres wooded, (great for hunting), 20 acres of tillable land rented at $275 per acre. $5,500 annual.
Contact an agent
Home facts
- Year built:2004
- Listing ID #:6672636
- Added:267 day(s) ago
- Updated:November 14, 2025 at 11:43 PM
Rooms and interior
- Bedrooms:3
- Total bathrooms:2
- Full bathrooms:2
- Living area:2,046 sq. ft.
Heating and cooling
- Cooling:Central Air
- Heating:Forced Air, Wood Stove
Structure and exterior
- Roof:Asphalt
- Year built:2004
- Building area:2,046 sq. ft.
- Lot area:50 Acres
Utilities
- Water:Well
- Sewer:Private Sewer
Finances and disclosures
- Price:$875,000
- Price per sq. ft.:$213.83
- Tax amount:$3,808 (2024)
New listings near 8525 NW 76th Street
 $484,900Pending4 beds 2 baths1,994 sq. ft.
$484,900Pending4 beds 2 baths1,994 sq. ft.5152 N County Road 45, Medford, MN 55049
MLS# 6809235Listed by: KUBES REALTY INC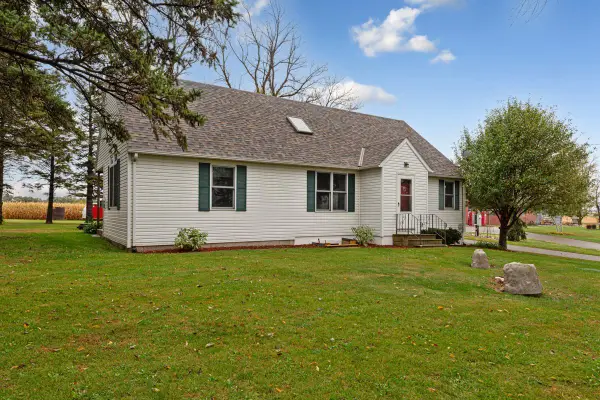 $415,000Pending3 beds 3 baths2,096 sq. ft.
$415,000Pending3 beds 3 baths2,096 sq. ft.5415 E Frontage Road, Medford, MN 55049
MLS# 6803706Listed by: EDINA REALTY, INC.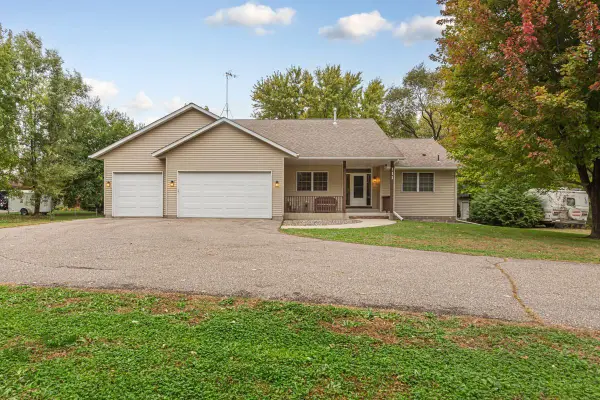 $434,500Active3 beds 3 baths2,033 sq. ft.
$434,500Active3 beds 3 baths2,033 sq. ft.111 Sunrise Drive, Medford, MN 55049
MLS# 6804725Listed by: EXP REALTY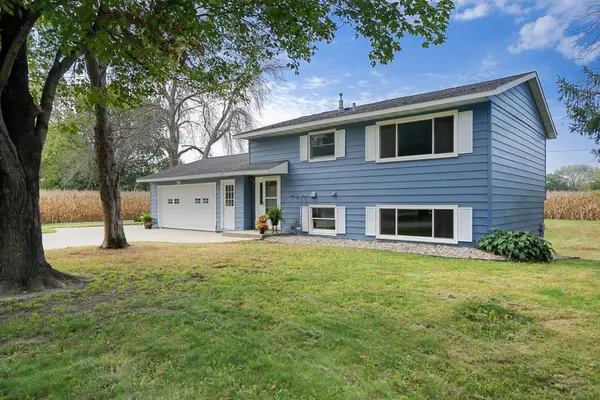 $264,500Pending3 beds 2 baths1,385 sq. ft.
$264,500Pending3 beds 2 baths1,385 sq. ft.105 4th Street Sw, Medford, MN 55049
MLS# 6798691Listed by: RE/MAX VENTURE $225,000Active4.79 Acres
$225,000Active4.79 Acres8516 Cabot Avenue, Medford, MN 55049
MLS# 6784382Listed by: HELP-U-SELL HERITAGE REAL EST.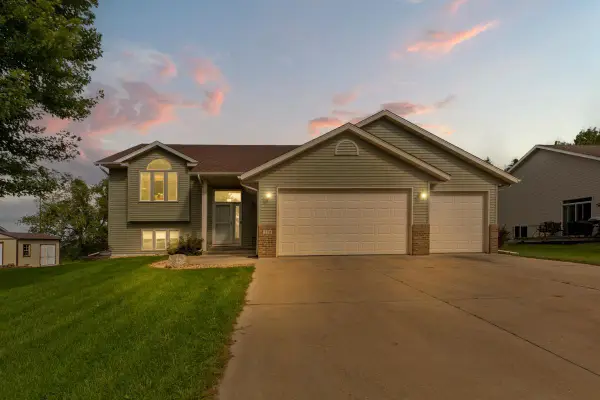 $369,000Pending4 beds 3 baths2,215 sq. ft.
$369,000Pending4 beds 3 baths2,215 sq. ft.230 6th Street Se, Medford, MN 55049
MLS# 6774628Listed by: EXP REALTY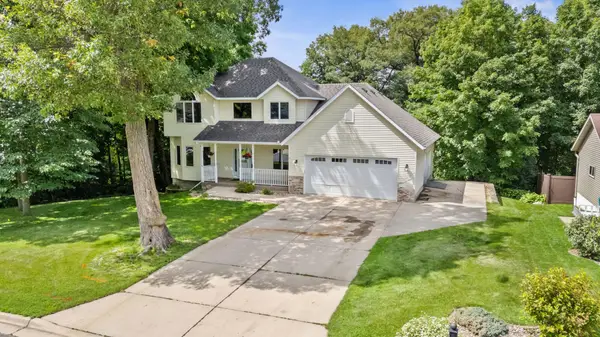 $439,900Active4 beds 4 baths3,186 sq. ft.
$439,900Active4 beds 4 baths3,186 sq. ft.541 Woodland Trail, Medford, MN 55049
MLS# 6746892Listed by: RE/MAX ADVANTAGE PLUS $489,000Active5 beds 4 baths3,385 sq. ft.
$489,000Active5 beds 4 baths3,385 sq. ft.567 Forest Lane, Medford, MN 55049
MLS# 6701072Listed by: ERA GILLESPIE REAL ESTATE $125,000Active2 beds 2 baths1,276 sq. ft.
$125,000Active2 beds 2 baths1,276 sq. ft.124 1st Street Nw, Medford, MN 55049
MLS# 6619791Listed by: KELLER WILLIAMS PREMIER REALTY
