2295 Tamarack Drive, Medina, MN 55356
Local realty services provided by:Better Homes and Gardens Real Estate Advantage One
2295 Tamarack Drive,Medina, MN 55356
$7,500,000
- 6 Beds
- 6 Baths
- - sq. ft.
- Single family
- Active
Listed by: john c adams
Office: compass
MLS#:6805544
Source:ND_FMAAR
Price summary
- Price:$7,500,000
About this home
Welcome to Tamarack Ranch, a serene retreat nestled at the end of a picturesque winding driveway. This exquisite estate is the result of a masterful collaboration: constructed by James Co. Homes, with architectural design by Alexander Design Group, and beautifully hand-selected, curated finishes and furniture by Redstone Interiors. Thoughtfully sited on 20 wooded acres, the property offers breathtaking views of the rolling countryside. Experience natural elegance both inside and out, featuring a harmonious blend of Ascona stone, stucco, Indiana limestone, Douglas Fir porch beams, White Oak flooring, wire-brushed paneling from Montana Timber, and richly textured plaster accents. Designed with so many stunning and layered details from the vaulted and paneled kitchen ceilings, arched windows framing the stunning landscape and wooded views, unique and textural tile combinations in each bathroom, a pool bathroom with a curved shower enveloped in tadelakt plaster and rooms color drenched with perfection. The kitchen is truly the heart of the home, featuring an oversized island with Taj Mahal quartzite countertops and brass inlay accents, White Oak cabinetry, a farmhouse sink, full-sized freezer and refrigerator, double dishwasher, Wolf range, and a gorgeous scullery nearby. The main level primary suite has a private wing that includes an office, a bedroom with a beautiful fireplace, doors to the back patio and a spa-like bathroom. The backyard is an oasis, featuring a covered porch perfectly suited for al fresco dining with a gas fireplace, and another vaulted porch with a wood-burning fireplace and built-in grill. The upper level includes four junior bedrooms, a laundry room, and a spacious bonus room. The lower level offers a lounge area, bar with a bar ledge overlooking the simulator (which can easily be your big screen movie and game watching zone too), exercise room, sixth bedroom, and generous utility and storage rooms.
Tamarack Ranch offers a tranquil escape that feels far removed from the hustle and bustle of town, yet is conveniently located just 10 minutes from Downtown Wayzata and within Orono Schools. Created to exude warmth and coziness, this countryside oasis is one that will stand the test of time.
Contact an agent
Home facts
- Year built:2025
- Listing ID #:6805544
- Added:49 day(s) ago
- Updated:December 06, 2025 at 05:55 AM
Rooms and interior
- Bedrooms:6
- Total bathrooms:6
- Full bathrooms:2
Heating and cooling
- Cooling:Central Air
- Heating:Forced Air
Structure and exterior
- Year built:2025
- Lot area:19.33 Acres
Utilities
- Water:Well
- Sewer:Private Sewer
Finances and disclosures
- Price:$7,500,000
- Tax amount:$10,032
New listings near 2295 Tamarack Drive
- New
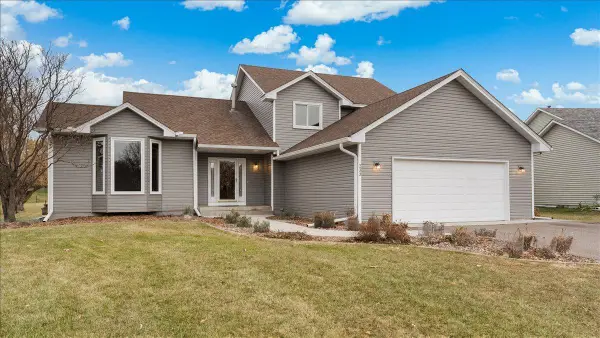 $575,000Active4 beds 3 baths2,882 sq. ft.
$575,000Active4 beds 3 baths2,882 sq. ft.233 Cherry Hill Alcove, Medina, MN 55340
MLS# 6824738Listed by: COLDWELL BANKER REALTY 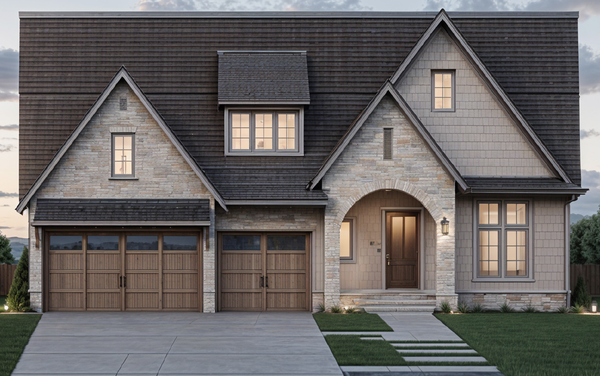 $1,552,000Pending5 beds 3 baths4,076 sq. ft.
$1,552,000Pending5 beds 3 baths4,076 sq. ft.4306 Hillside Drive, Medina, MN 55340
MLS# 6824324Listed by: EDINA REALTY, INC. $1,552,000Pending5 beds 3 baths4,523 sq. ft.
$1,552,000Pending5 beds 3 baths4,523 sq. ft.4306 Hillside Drive, Medina, MN 55340
MLS# 6824324Listed by: EDINA REALTY, INC.- Open Tue, 11am to 2pmNew
 $699,900Active2 beds 3 baths2,900 sq. ft.
$699,900Active2 beds 3 baths2,900 sq. ft.3832 Linden Drive E, Medina, MN 55340
MLS# 6818808Listed by: BRIDGE REALTY, LLC - Open Tue, 11am to 2pmNew
 $699,900Active2 beds 3 baths3,674 sq. ft.
$699,900Active2 beds 3 baths3,674 sq. ft.3832 Linden Drive E, Hamel, MN 55340
MLS# 6818808Listed by: BRIDGE REALTY, LLC 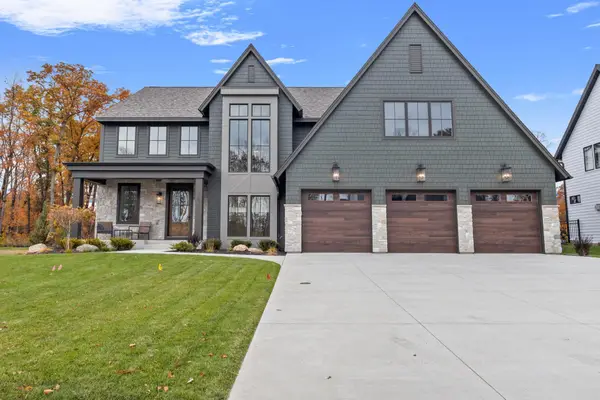 $1,875,000Active5 beds 5 baths5,533 sq. ft.
$1,875,000Active5 beds 5 baths5,533 sq. ft.734 Shawnee Woods Road, Medina, MN 55340
MLS# 6819795Listed by: COLDWELL BANKER REALTY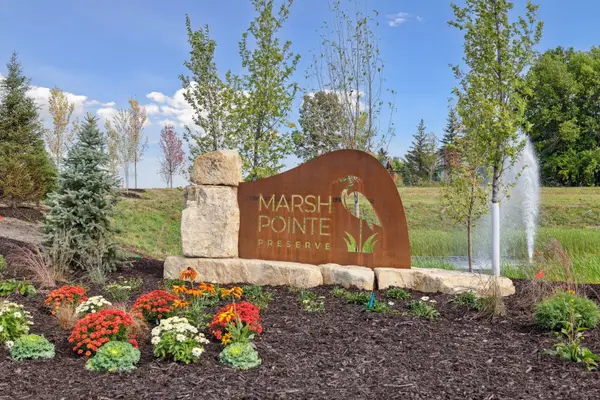 $307,900Active0.45 Acres
$307,900Active0.45 Acres1582 Marsh Pointe Court, Medina, MN 55340
MLS# 6818906Listed by: COLDWELL BANKER REALTY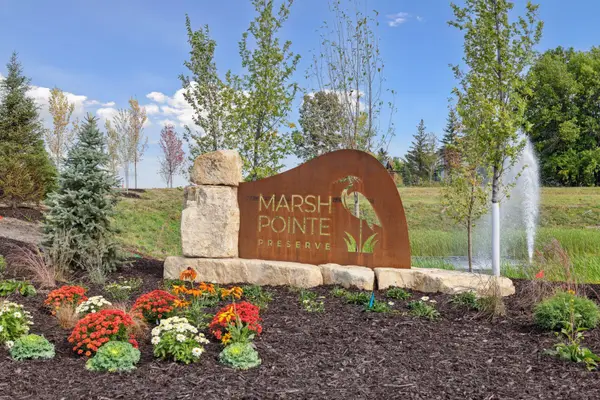 $327,900Active0.32 Acres
$327,900Active0.32 Acres1578 Marsh Pointe Court, Medina, MN 55340
MLS# 6818928Listed by: COLDWELL BANKER REALTY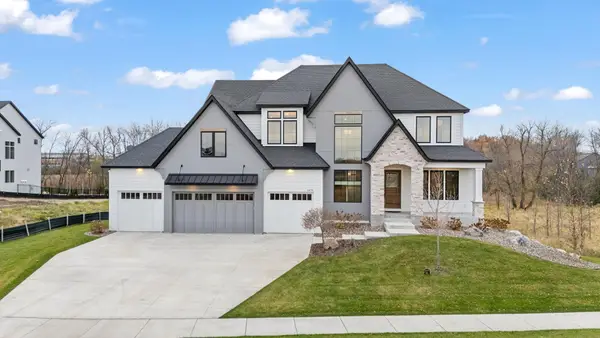 $2,000,000Active5 beds 6 baths6,415 sq. ft.
$2,000,000Active5 beds 6 baths6,415 sq. ft.1979 Leaping Deer Circle, Medina, MN 55340
MLS# 6816882Listed by: COMPASS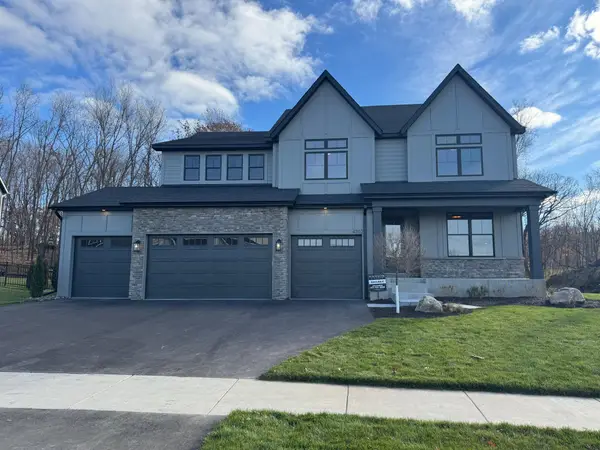 $1,425,000Active5 beds 5 baths5,456 sq. ft.
$1,425,000Active5 beds 5 baths5,456 sq. ft.4302 Hillside Drive, Medina, MN 55340
MLS# 6815910Listed by: EDINA REALTY, INC.
