3853 Linden Drive W, Medina, MN 55340
Local realty services provided by:Better Homes and Gardens Real Estate Advantage One
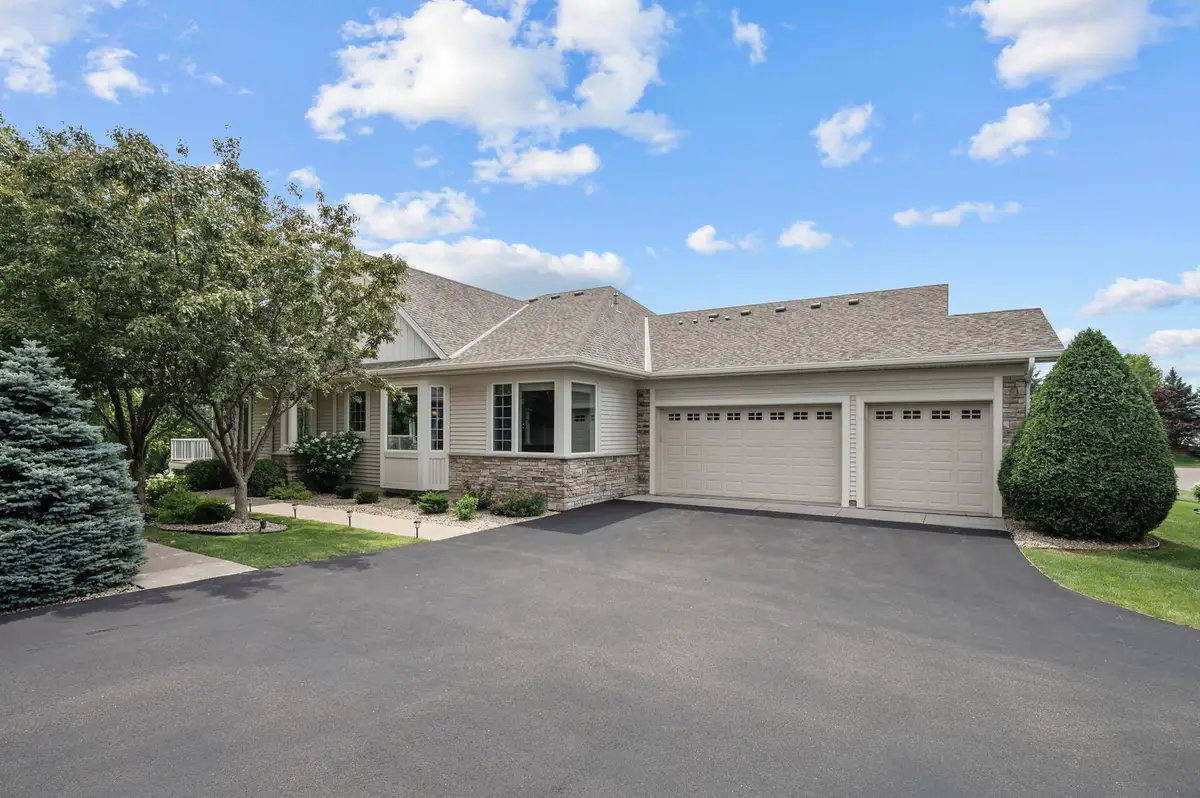
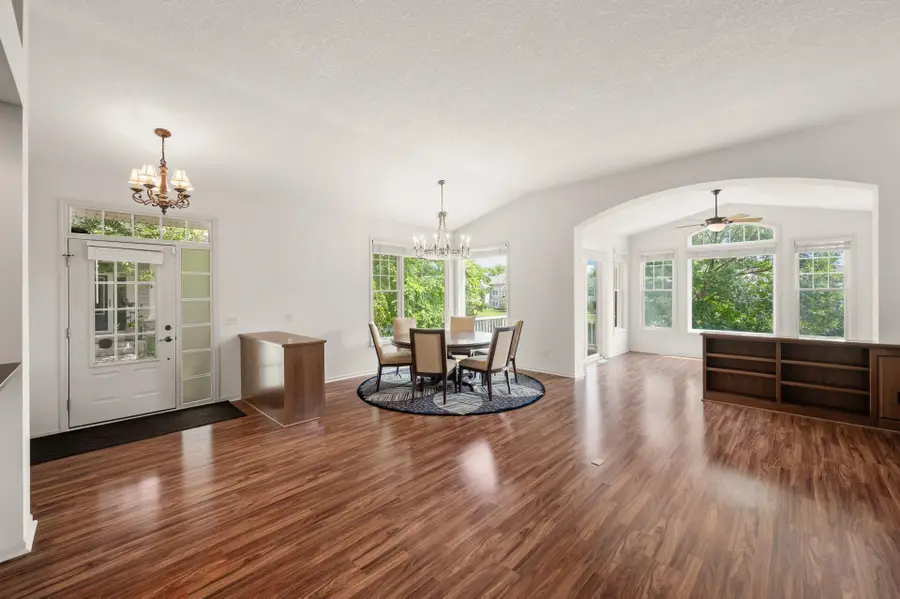

3853 Linden Drive W,Medina, MN 55340
$599,999
- 3 Beds
- 3 Baths
- 3,674 sq. ft.
- Single family
- Pending
Listed by:kerby j skurat
Office:re/max results
MLS#:6740052
Source:ND_FMAAR
Price summary
- Price:$599,999
- Price per sq. ft.:$163.31
- Monthly HOA dues:$552
About this home
Beautiful, well-maintained townhome located in Medina, just minutes from Plymouth with easy access to major roads, shopping, restaurants and entertainment. Situated in an established, quiet neighborhood, this home is surrounded by professionally maintained ponds, impeccable landscaping, and mature trees. Built by Charles Cudd, this home offers main-level, maintenance-free living and backs up to pond views for added privacy. Inside, you'll find quality craftsmanship and gorgeous woodwork throughout, including custom built-ins. Vaulted ceilings enhance the spacious feel, and the layout includes a sunroom and flex room for added living space and versatility. The kitchen features a center island, granite countertops, and unique details like a lazy Susan, tip-out drawer, breadboard, knife drawer, and reverse osmosis water filtration at the sink. The elegant dining room and primary bathroom also feature one-of-a-kind lighting. The main level primary suite includes a walk-in closet with built-ins and a lovely ensuite bath with a double vanity, separate jetted tub, and tiled shower. The large, finished walkout lower level offers incredible space with a family room, game room, bar area with microwave and mini fridge, two additional bedrooms, a full bathroom, and ample storage. You can enjoy the outdoors from the composite deck on the main level or the lower-level patio. Additional highlights include main level laundry and a 3-car garage. Recent updates: driveway, roof, furnace, AC, water heater, and composite deck — this townhome is truly move-in ready!
Contact an agent
Home facts
- Year built:2003
- Listing Id #:6740052
- Added:28 day(s) ago
- Updated:August 16, 2025 at 07:27 AM
Rooms and interior
- Bedrooms:3
- Total bathrooms:3
- Full bathrooms:2
- Half bathrooms:1
- Living area:3,674 sq. ft.
Heating and cooling
- Cooling:Central Air
- Heating:Forced Air
Structure and exterior
- Year built:2003
- Building area:3,674 sq. ft.
- Lot area:0.2 Acres
Utilities
- Water:City Water/Connected
- Sewer:City Sewer/Connected
Finances and disclosures
- Price:$599,999
- Price per sq. ft.:$163.31
- Tax amount:$6,905
New listings near 3853 Linden Drive W
- New
 $735,000Active2 beds 3 baths3,384 sq. ft.
$735,000Active2 beds 3 baths3,384 sq. ft.3844 Linden Drive E, Medina, MN 55340
MLS# 6770142Listed by: LAKES AREA REALTY G.V. - New
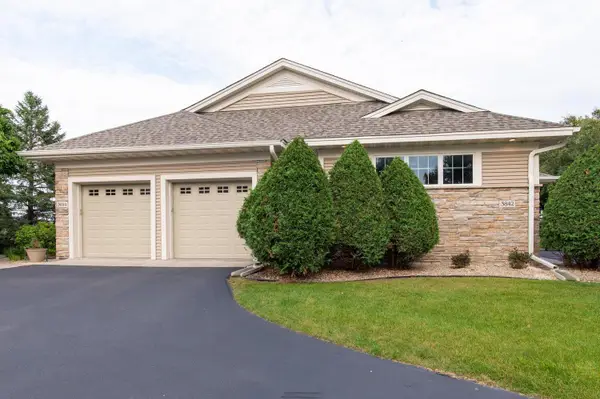 $735,000Active2 beds 3 baths3,650 sq. ft.
$735,000Active2 beds 3 baths3,650 sq. ft.3844 Linden Drive E, Hamel, MN 55340
MLS# 6770142Listed by: LAKES AREA REALTY G.V.  $4,675,000Active6 beds 8 baths10,017 sq. ft.
$4,675,000Active6 beds 8 baths10,017 sq. ft.1560 Hunter Drive, Medina, MN 55391
MLS# 6766257Listed by: COLDWELL BANKER REALTY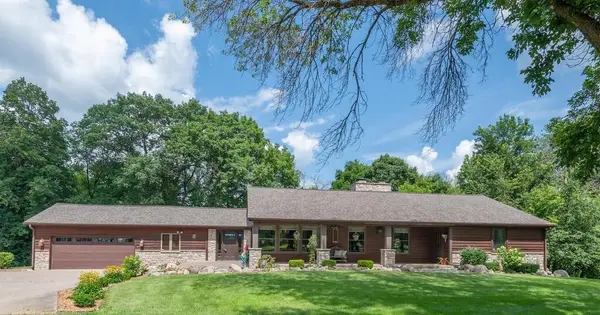 $890,000Active4 beds 3 baths4,770 sq. ft.
$890,000Active4 beds 3 baths4,770 sq. ft.3882 Chippewa Road, Loretto, MN 55357
MLS# 6761730Listed by: HOMEAVENUE INC $849,900Active5 beds 4 baths4,014 sq. ft.
$849,900Active5 beds 4 baths4,014 sq. ft.820 Foxberry Farms Road, Medina, MN 55340
MLS# 6764642Listed by: EXP REALTY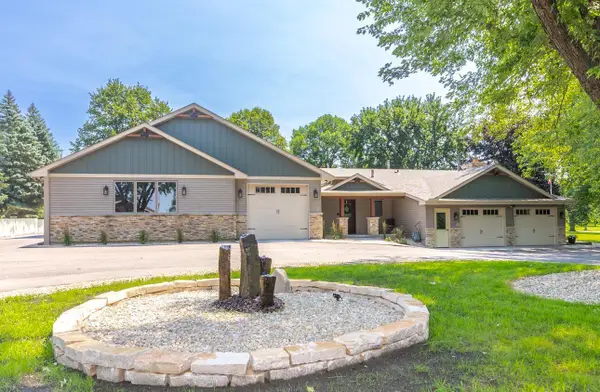 $995,000Active6 beds 5 baths4,048 sq. ft.
$995,000Active6 beds 5 baths4,048 sq. ft.3396 Elm Creek Drive, Medina, MN 55340
MLS# 6762408Listed by: REAL BROKER, LLC- Open Sun, 11:30am to 1pm
 $1,895,000Active5 beds 5 baths5,566 sq. ft.
$1,895,000Active5 beds 5 baths5,566 sq. ft.131 Primrose Lane, Medina, MN 55340
MLS# 6759998Listed by: COMPASS - Open Sun, 11:30am to 1:30pm
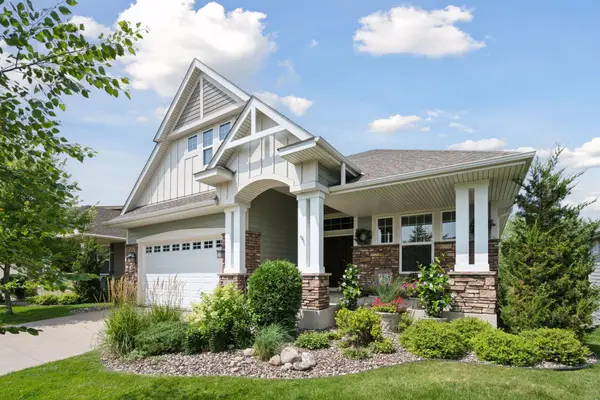 $845,000Active3 beds 3 baths3,770 sq. ft.
$845,000Active3 beds 3 baths3,770 sq. ft.3068 Cypress Circle N, Medina, MN 55340
MLS# 6747513Listed by: COLDWELL BANKER REALTY 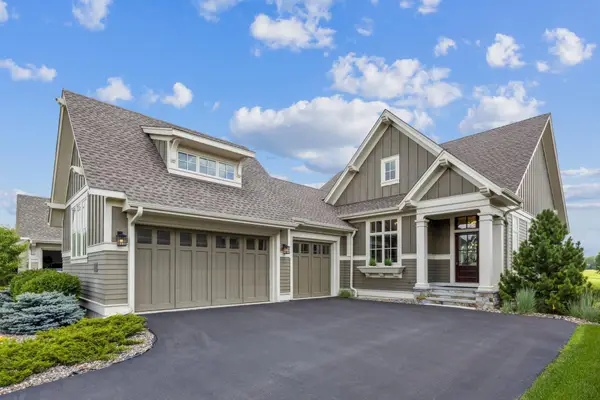 $1,395,000Active3 beds 3 baths3,568 sq. ft.
$1,395,000Active3 beds 3 baths3,568 sq. ft.4172 Fairway Drive, Medina, MN 55340
MLS# 6757349Listed by: COLDWELL BANKER REALTY $1,395,000Active3 beds 3 baths3,568 sq. ft.
$1,395,000Active3 beds 3 baths3,568 sq. ft.4172 Fairway Drive, Medina, MN 55340
MLS# 6757349Listed by: COLDWELL BANKER REALTY
