10 E 26th Street #306, Minneapolis, MN 55404
Local realty services provided by:Better Homes and Gardens Real Estate Advantage One
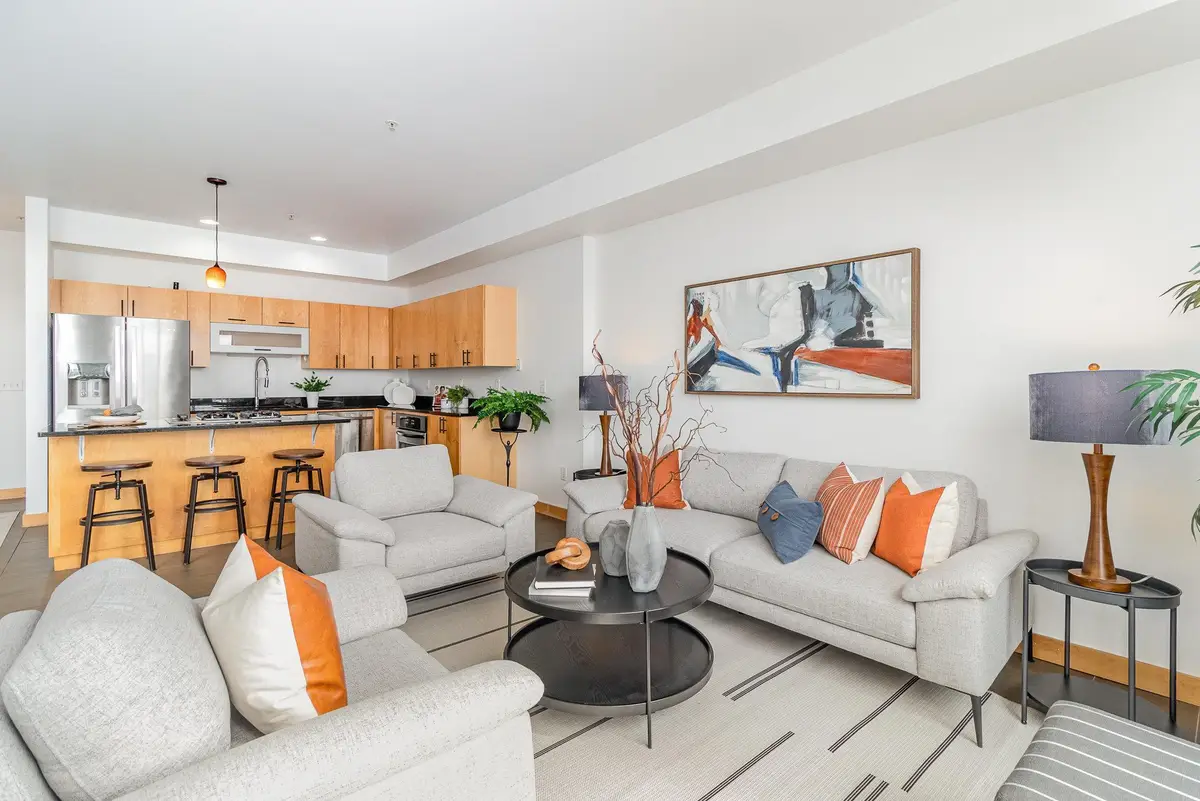
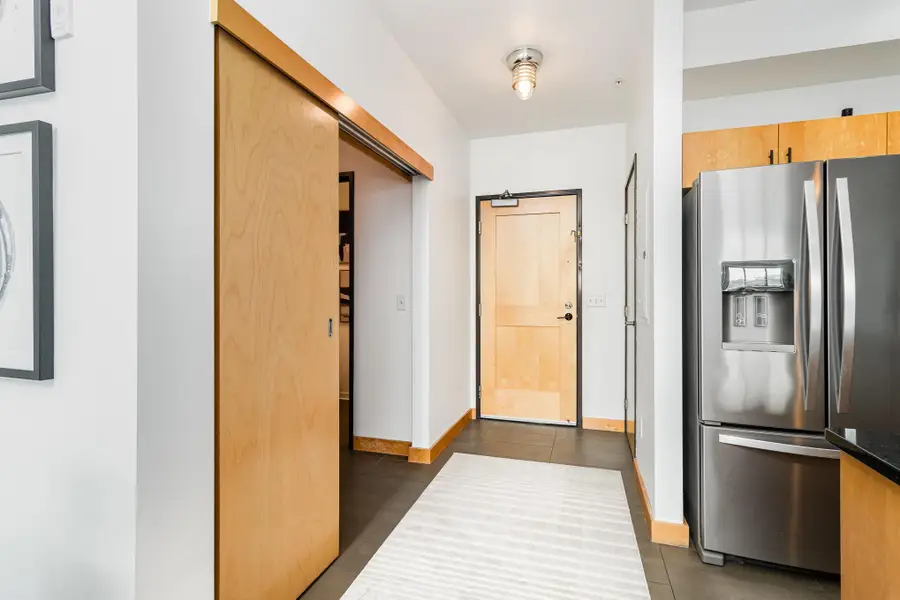

10 E 26th Street #306,Minneapolis, MN 55404
$325,000
- 2 Beds
- 3 Baths
- 1,265 sq. ft.
- Single family
- Active
Listed by:andrew peters
Office:keller williams premier realty
MLS#:6689715
Source:ND_FMAAR
Price summary
- Price:$325,000
- Price per sq. ft.:$256.92
- Monthly HOA dues:$886
About this home
Experience the best of city living in this striking two-story loft nestled in Minneapolis’ vibrant Whittier neighborhood along Eat Street. Soaring 28-foot floor-to-ceiling windows bathe the home in natural light while framing incredible panoramic views. The open main level is designed for both comfort and style, featuring a sleek kitchen with a center island, stainless steel appliances, granite countertops, and generous cabinetry. Step out to your private patio for morning coffee, a quiet evening, or a bit of fresh air. Upstairs, the spacious primary suite connects to an expansive rooftop patio complete with a built-in gas line grill; an unbeatable spot to entertain or unwind under the skyline. A second bedroom with an adjacent full bath offers privacy and flexibility for guests or a home office. Other highlights include new in-unit laundry, two heated underground parking spaces, and custom automatic blinds. With unmatched access to public transit, bike lanes, walking trails, and some of the city’s best dining and shopping just steps away, this is urban sophistication at its finest.
Contact an agent
Home facts
- Year built:2005
- Listing Id #:6689715
- Added:145 day(s) ago
- Updated:August 08, 2025 at 03:10 PM
Rooms and interior
- Bedrooms:2
- Total bathrooms:3
- Full bathrooms:1
- Half bathrooms:1
- Living area:1,265 sq. ft.
Heating and cooling
- Cooling:Central Air
- Heating:Forced Air
Structure and exterior
- Year built:2005
- Building area:1,265 sq. ft.
- Lot area:0.36 Acres
Utilities
- Water:City Water/Connected
- Sewer:City Sewer/Connected
Finances and disclosures
- Price:$325,000
- Price per sq. ft.:$256.92
- Tax amount:$4,987
New listings near 10 E 26th Street #306
- New
 $255,000Active2 beds 2 baths828 sq. ft.
$255,000Active2 beds 2 baths828 sq. ft.2900 University Avenue Se #302, Minneapolis, MN 55414
MLS# 6770942Listed by: RE/MAX RESULTS - New
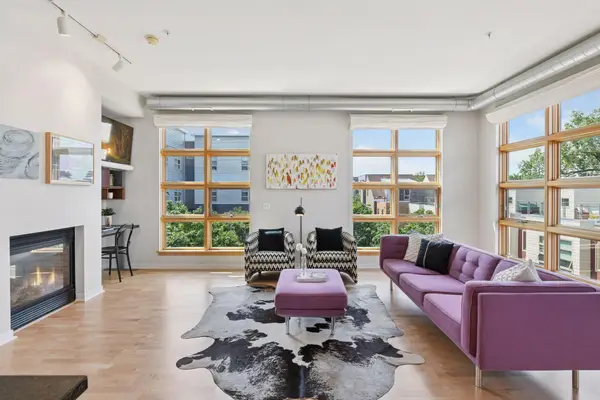 $498,500Active2 beds 2 baths1,442 sq. ft.
$498,500Active2 beds 2 baths1,442 sq. ft.2840 Bryant Avenue S #E302, Minneapolis, MN 55408
MLS# 6771031Listed by: COMPASS - New
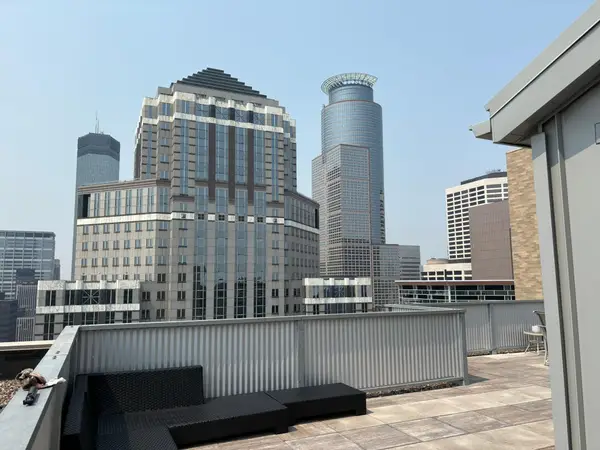 $99,000Active-- beds 1 baths526 sq. ft.
$99,000Active-- beds 1 baths526 sq. ft.431 S 7th Street #2603, Minneapolis, MN 55415
MLS# 6772545Listed by: THEMLSONLINE.COM, INC. - New
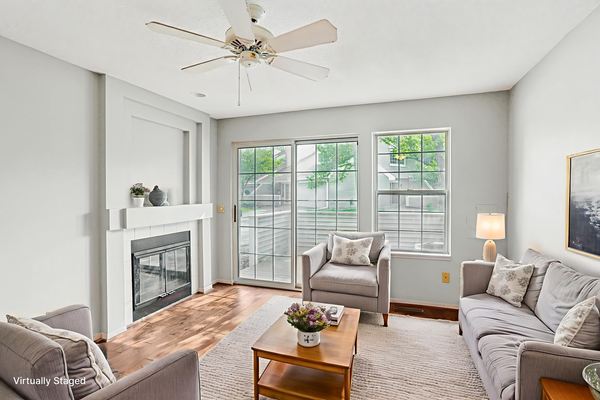 $229,900Active2 beds 2 baths1,135 sq. ft.
$229,900Active2 beds 2 baths1,135 sq. ft.2040 Shenandoah Court #B, Minneapolis, MN 55447
MLS# 6772735Listed by: REDFIN CORPORATION - New
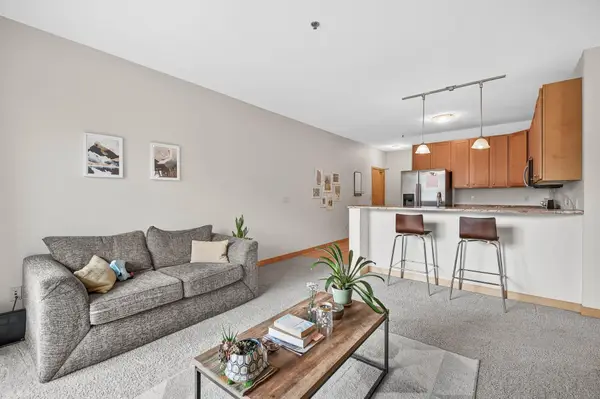 $255,000Active2 beds 2 baths828 sq. ft.
$255,000Active2 beds 2 baths828 sq. ft.2900 University Avenue Se #302, Minneapolis, MN 55414
MLS# 6770942Listed by: RE/MAX RESULTS  $425,000Pending3 beds 1 baths1,700 sq. ft.
$425,000Pending3 beds 1 baths1,700 sq. ft.635 Quincy Street Ne, Minneapolis, MN 55413
MLS# 6772692Listed by: DRG- New
 $498,500Active2 beds 2 baths1,442 sq. ft.
$498,500Active2 beds 2 baths1,442 sq. ft.2840 Bryant Avenue S #E302, Minneapolis, MN 55408
MLS# 6771031Listed by: COMPASS - Open Sat, 11am to 1pmNew
 $435,000Active2 beds 2 baths1,145 sq. ft.
$435,000Active2 beds 2 baths1,145 sq. ft.Address Withheld By Seller, Minneapolis, MN 55415
MLS# 6771633Listed by: RE/MAX RESULTS - New
 $235,000Active2 beds 2 baths970 sq. ft.
$235,000Active2 beds 2 baths970 sq. ft.3310 Nicollet Avenue #102, Minneapolis, MN 55408
MLS# 6772257Listed by: COLDWELL BANKER REALTY - New
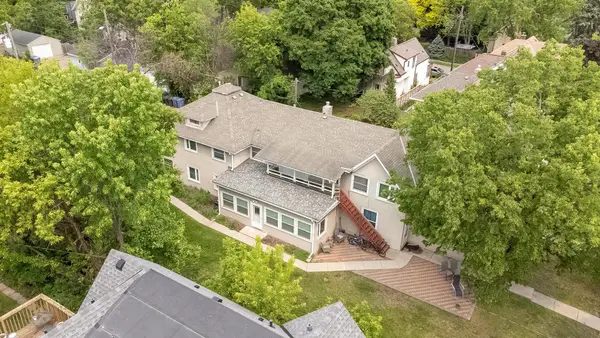 $988,900Active-- beds -- baths4,808 sq. ft.
$988,900Active-- beds -- baths4,808 sq. ft.3912 Blaisdell Avenue S, Minneapolis, MN 55409
MLS# 6772397Listed by: RE/MAX RESULTS

