10010 Grouse Street Nw, Minneapolis, MN 55433
Local realty services provided by:Better Homes and Gardens Real Estate Advantage One
Listed by:christopher johnson
Office:carriage realty, inc.
MLS#:6782962
Source:ND_FMAAR
Price summary
- Price:$424,900
- Price per sq. ft.:$120.5
About this home
Set in the heart of Coon Rapids in a quiet neighborhood, this home celebrates updates, character, and spacious living to suit today's lifestyle. You'll be captivated from the moment you walk through the door. The main level boasts beautiful hardwood floors and has a thoughtful layout with natural light. The kitchen flows easily into the informal dining room and main floor family room with easy access to the maintenance-free deck from the bonus room, which could be used as a formal dining room or sun room. 3 bedrooms on one level and a 4th in the basement. Retreat to the primary suite, complete with a private 1/2 bathroom. In the lower level, you'll be impressed with all of the extra space between the rec room and office/flex room. Huge laundry/storage room that meets all your needs. Outside, the backyard is flat, and there are fantastic storage sheds. The driveway goes along the house to the back yard, perfect for storing an RV, boat, or other toys. Make this your new home today!
Contact an agent
Home facts
- Year built:1973
- Listing ID #:6782962
- Added:1 day(s) ago
- Updated:September 12, 2025 at 05:54 PM
Rooms and interior
- Bedrooms:4
- Total bathrooms:3
- Full bathrooms:1
- Half bathrooms:1
- Living area:3,526 sq. ft.
Heating and cooling
- Cooling:Central Air
- Heating:Forced Air
Structure and exterior
- Year built:1973
- Building area:3,526 sq. ft.
- Lot area:0.28 Acres
Utilities
- Water:City Water/Connected
- Sewer:City Sewer/Connected
Finances and disclosures
- Price:$424,900
- Price per sq. ft.:$120.5
- Tax amount:$3,686
New listings near 10010 Grouse Street Nw
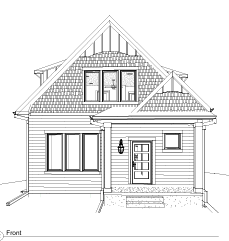 $815,000Pending4 beds 4 baths3,208 sq. ft.
$815,000Pending4 beds 4 baths3,208 sq. ft.4324 41st Avenue S, Minneapolis, MN 55406
MLS# 6788041Listed by: LAKES AREA REALTY G.V.- New
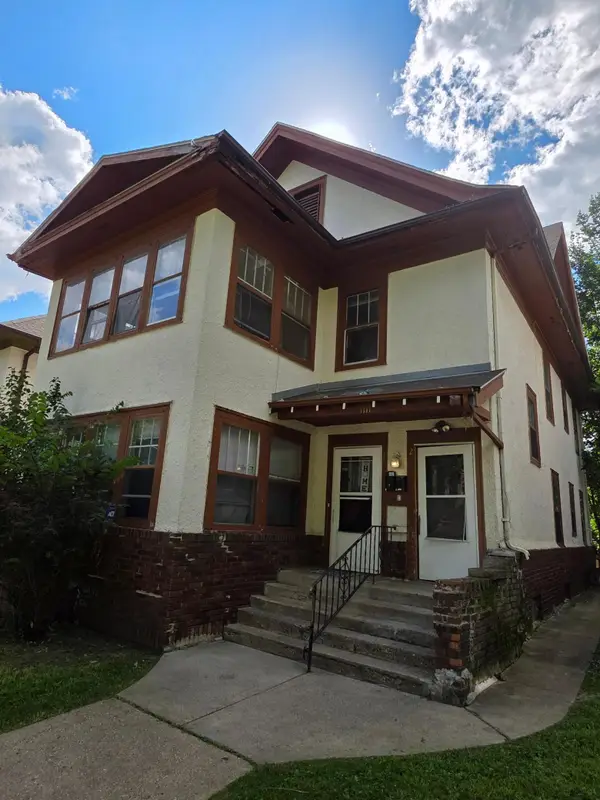 $240,000Active-- beds -- baths2,808 sq. ft.
$240,000Active-- beds -- baths2,808 sq. ft.1111 Newton Avenue N, Minneapolis, MN 55411
MLS# 6785742Listed by: TOTAL FREEDOM REALTY, INC - New
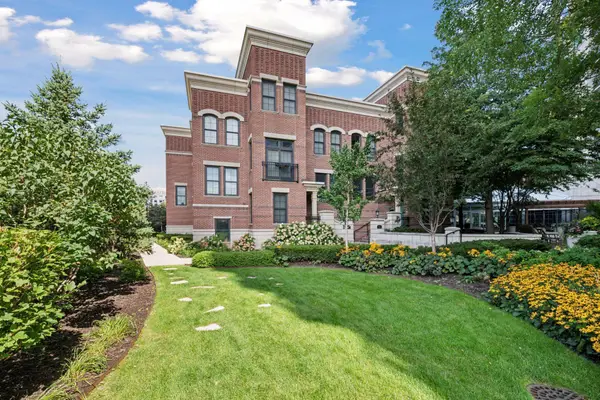 $585,000Active2 beds 3 baths2,200 sq. ft.
$585,000Active2 beds 3 baths2,200 sq. ft.503 S 10th Street, Minneapolis, MN 55404
MLS# 6770319Listed by: COMPASS - New
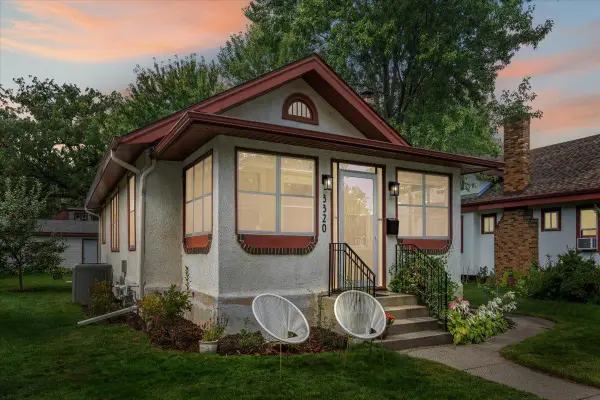 $350,000Active2 beds 1 baths960 sq. ft.
$350,000Active2 beds 1 baths960 sq. ft.3320 45th Avenue S, Minneapolis, MN 55406
MLS# 6787011Listed by: RE/MAX ADVANTAGE PLUS - New
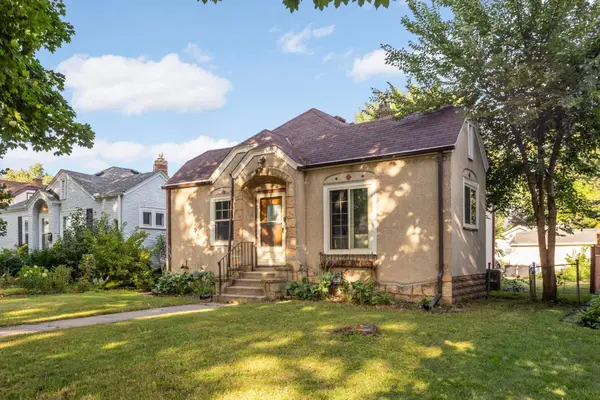 $299,000Active2 beds 1 baths890 sq. ft.
$299,000Active2 beds 1 baths890 sq. ft.5417 Nokomis Avenue, Minneapolis, MN 55417
MLS# 6787921Listed by: LAKES SOTHEBY'S INTERNATIONAL REALTY - New
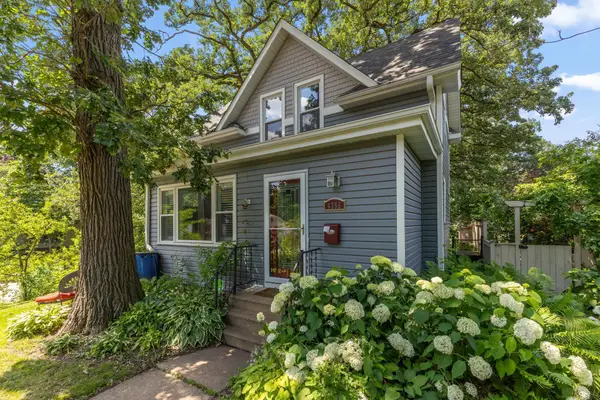 $415,000Active4 beds 1 baths1,391 sq. ft.
$415,000Active4 beds 1 baths1,391 sq. ft.4356 Nokomis Avenue, Minneapolis, MN 55406
MLS# 6787945Listed by: EDINA REALTY, INC. - New
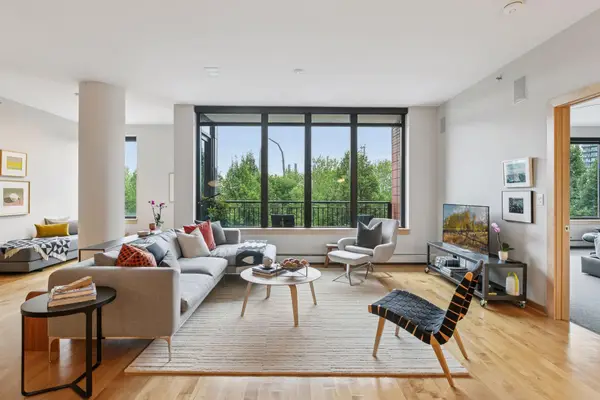 $1,000,000Active3 beds 3 baths2,350 sq. ft.
$1,000,000Active3 beds 3 baths2,350 sq. ft.215 10th Avenue S #312, Minneapolis, MN 55415
MLS# 6787958Listed by: KELLER WILLIAMS REALTY INTEGRITY LAKES - New
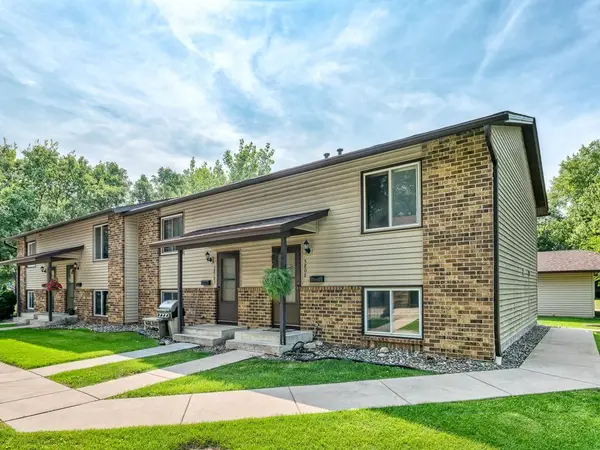 $235,000Active2 beds 2 baths1,044 sq. ft.
$235,000Active2 beds 2 baths1,044 sq. ft.5808 W 26th Street, Minneapolis, MN 55416
MLS# 6747018Listed by: RE/MAX RESULTS - New
 $585,000Active2 beds 3 baths2,200 sq. ft.
$585,000Active2 beds 3 baths2,200 sq. ft.503 S 10th Street, Minneapolis, MN 55404
MLS# 6770319Listed by: COMPASS - New
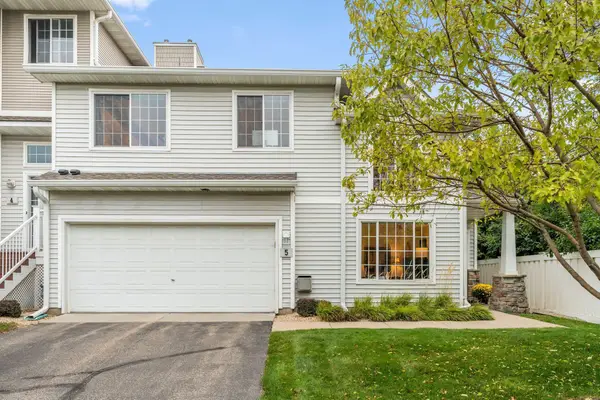 $329,900Active2 beds 2 baths1,648 sq. ft.
$329,900Active2 beds 2 baths1,648 sq. ft.7645 Garfield Avenue #5, Minneapolis, MN 55423
MLS# 6784426Listed by: REDFIN CORPORATION
