11040 Irwin Avenue S, Minneapolis, MN 55437
Local realty services provided by:Better Homes and Gardens Real Estate Advantage One
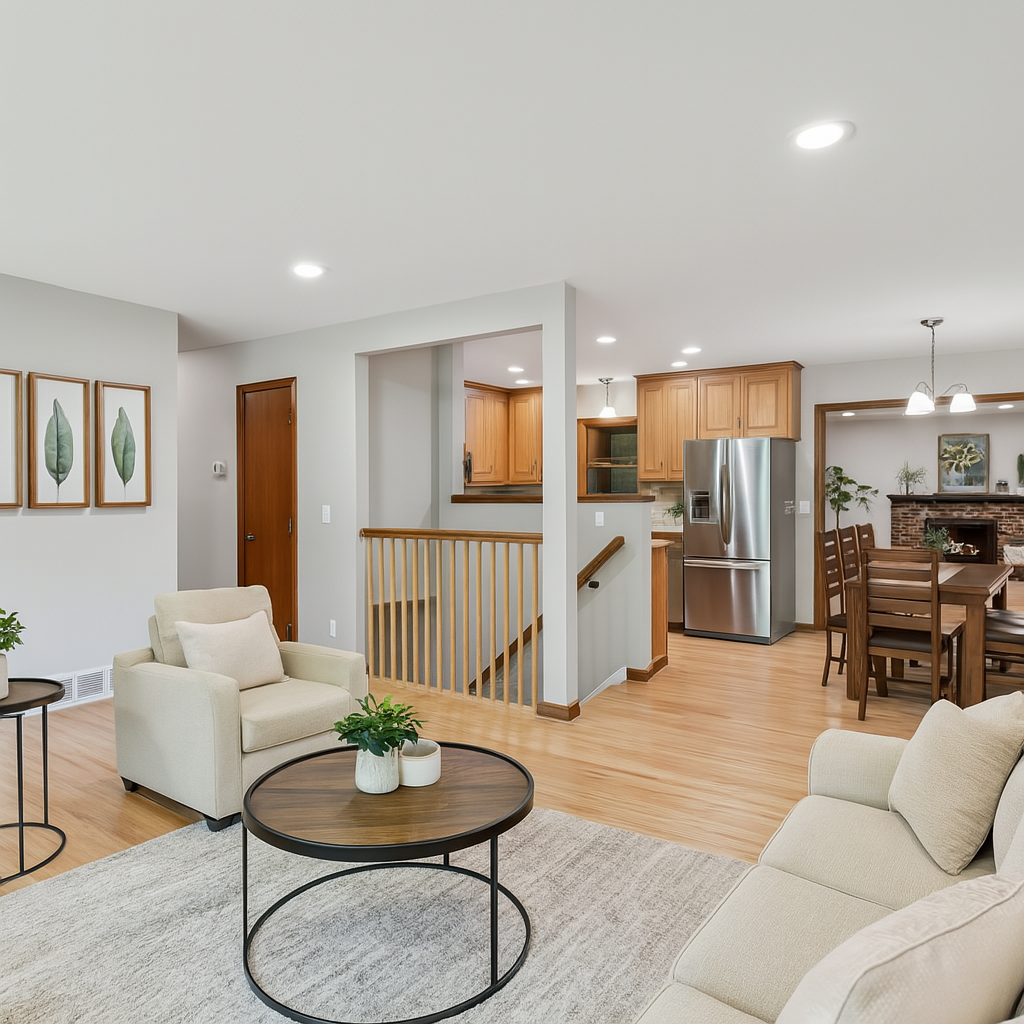
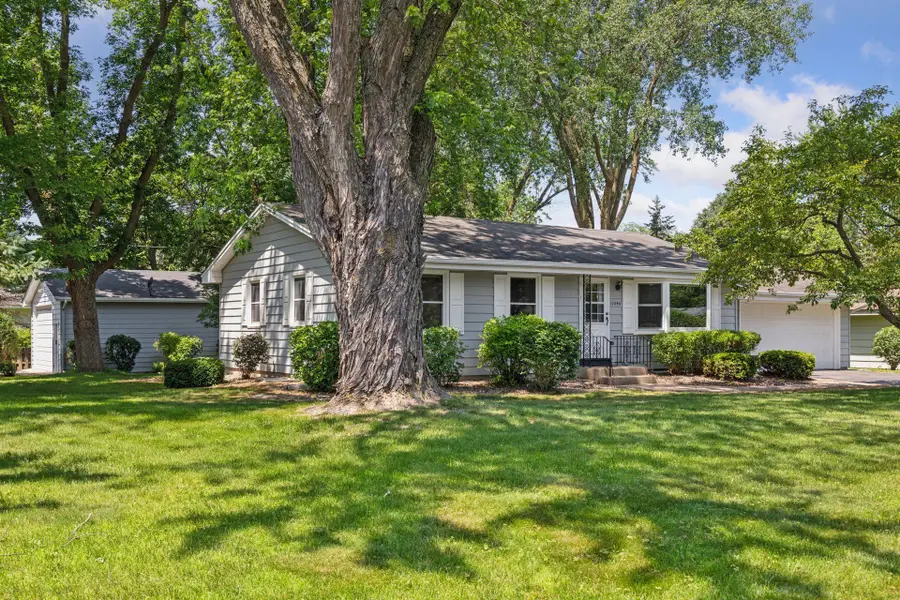
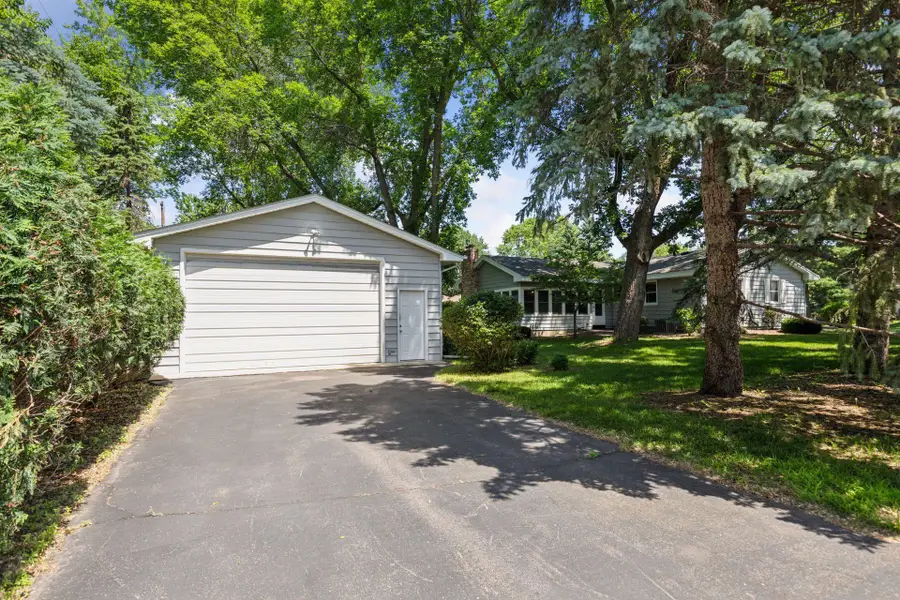
11040 Irwin Avenue S,Minneapolis, MN 55437
$485,000
- 4 Beds
- 3 Baths
- 2,534 sq. ft.
- Single family
- Active
Listed by:jeffrey s hansen
Office:edina realty, inc.
MLS#:6776288
Source:ND_FMAAR
Price summary
- Price:$485,000
- Price per sq. ft.:$191.4
About this home
NEW ROOF COMING!
Beautifully updated West Bloomington rambler featuring 4 bedrooms, 3 bathrooms, and a rare 4+ car garages. This home blends classic mid-century charm with fresh, modern style. The bright, open layout includes 3 bedrooms on the main level and a private half-bath in the primary bedroom.
Thoughtful updates are found throughout, including recessed lighting, fresh paint, new flooring, stylish fixtures, and refinished hardwoods on the main level. The kitchen boasts stainless steel appliances, a new pot filler, updated cabinetry, and sleek countertops. In the family room, a brand-new gas fireplace creates the perfect cozy gathering spot. All three bathrooms have been fully refreshed with modern vanities, sinks, flooring, toilets, and mirrors.
The newly finished lower level offers endless possibilities—ideal for a guest suite, office, workout space, or additional living area. A convenient mudroom connects the home to the garage, and a 3-season porch extends your living space.
Outside, you’ll find a 2-car attached garage, an oversized 24’x30’ detached garage, and a storage shed—providing abundant space for vehicles, hobbies, and projects. The steel siding exterior and lawn irrigation system make upkeep a breeze. Located on a mature corner lot in a peaceful neighborhood, this move-in ready home delivers the space, updates, and versatility you’ve been looking for!
Contact an agent
Home facts
- Year built:1966
- Listing Id #:6776288
- Added:1 day(s) ago
- Updated:August 21, 2025 at 04:45 PM
Rooms and interior
- Bedrooms:4
- Total bathrooms:3
- Full bathrooms:1
- Half bathrooms:1
- Living area:2,534 sq. ft.
Heating and cooling
- Cooling:Central Air
- Heating:Forced Air
Structure and exterior
- Year built:1966
- Building area:2,534 sq. ft.
- Lot area:0.31 Acres
Utilities
- Water:City Water - In Street
- Sewer:City Sewer - In Street
Finances and disclosures
- Price:$485,000
- Price per sq. ft.:$191.4
- Tax amount:$5,130
New listings near 11040 Irwin Avenue S
- New
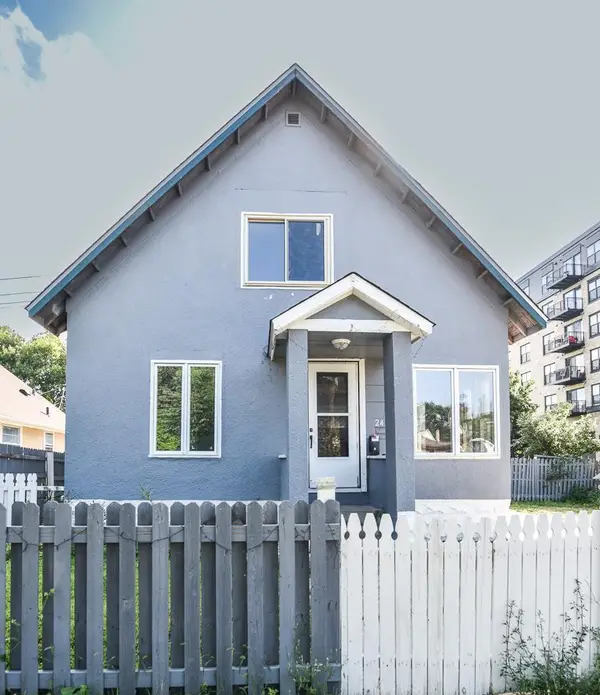 $320,000Active4 beds 3 baths2,548 sq. ft.
$320,000Active4 beds 3 baths2,548 sq. ft.2419 California Street Ne, Minneapolis, MN 55418
MLS# 6775882Listed by: EXP REALTY - Coming Soon
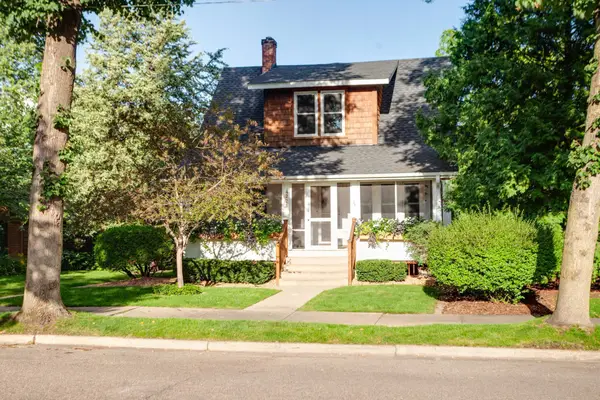 $950,000Coming Soon4 beds 4 baths
$950,000Coming Soon4 beds 4 baths4221 Abbott Avenue S, Minneapolis, MN 55410
MLS# 6776178Listed by: COLDWELL BANKER REALTY - New
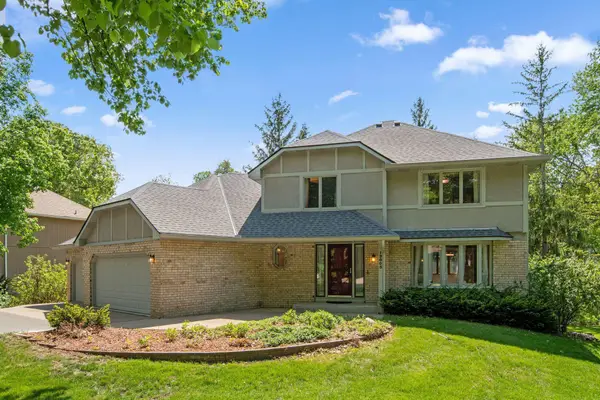 $599,900Active5 beds 4 baths3,219 sq. ft.
$599,900Active5 beds 4 baths3,219 sq. ft.12005 27th Avenue N, Minneapolis, MN 55441
MLS# 6776186Listed by: REDFIN CORPORATION - New
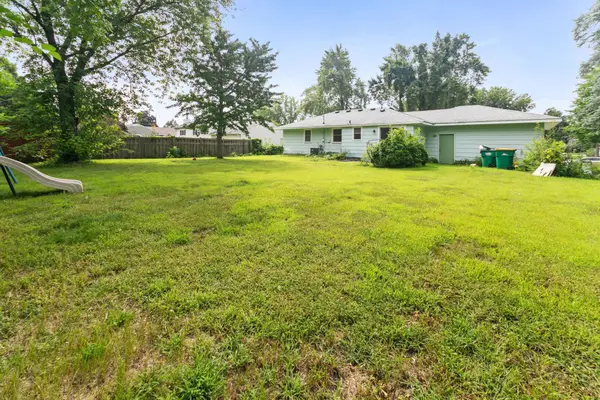 $319,900Active3 beds 1 baths1,506 sq. ft.
$319,900Active3 beds 1 baths1,506 sq. ft.2300 Laramie Trail, Minneapolis, MN 55444
MLS# 6775681Listed by: LPT REALTY, LLC - Coming Soon
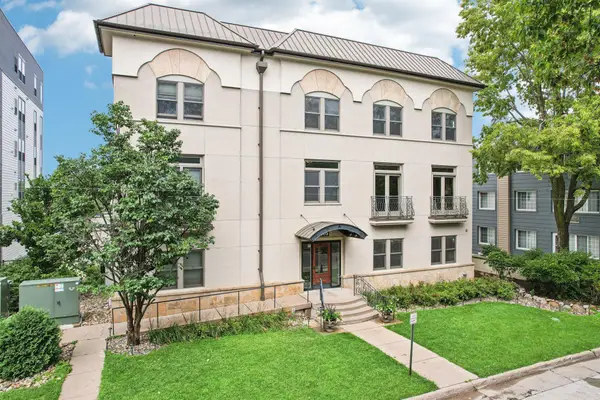 $374,900Coming Soon2 beds 2 baths
$374,900Coming Soon2 beds 2 baths3810 W 31st Street #102, Minneapolis, MN 55416
MLS# 6774117Listed by: REDFIN CORPORATION - Coming Soon
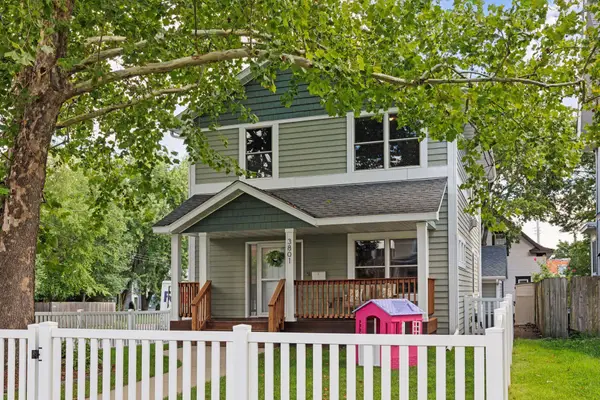 $650,000Coming Soon4 beds 4 baths
$650,000Coming Soon4 beds 4 baths3801 Pillsbury Avenue S, Minneapolis, MN 55409
MLS# 6774916Listed by: LAKES SOTHEBY'S INTERNATIONAL REALTY - New
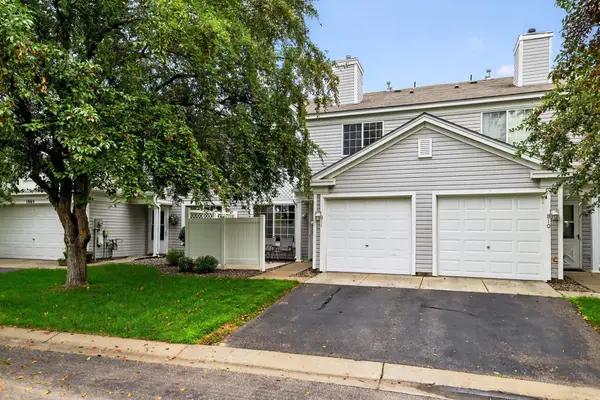 $199,900Active2 beds 2 baths1,052 sq. ft.
$199,900Active2 beds 2 baths1,052 sq. ft.1865 121st Lane Nw #811, Minneapolis, MN 55448
MLS# 6775785Listed by: RE/MAX RESULTS - New
 $750,000Active3 beds 3 baths2,136 sq. ft.
$750,000Active3 beds 3 baths2,136 sq. ft.5225 Grandview Square #114, Minneapolis, MN 55436
MLS# 6773556Listed by: KELLER WILLIAMS CLASSIC REALTY - Open Sat, 11am to 12:30pmNew
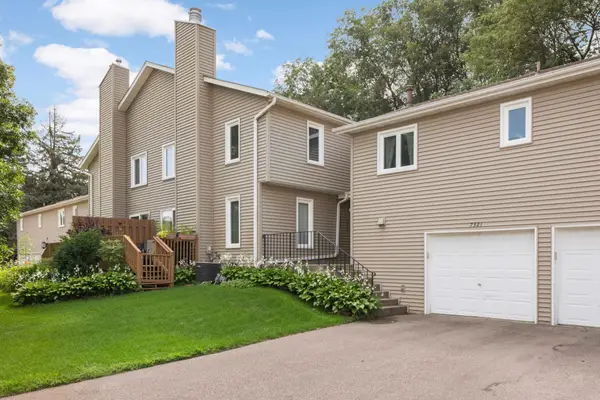 $260,000Active2 beds 2 baths1,230 sq. ft.
$260,000Active2 beds 2 baths1,230 sq. ft.7321 Woodstock Curve, Minneapolis, MN 55438
MLS# 6775857Listed by: EDINA REALTY, INC. - New
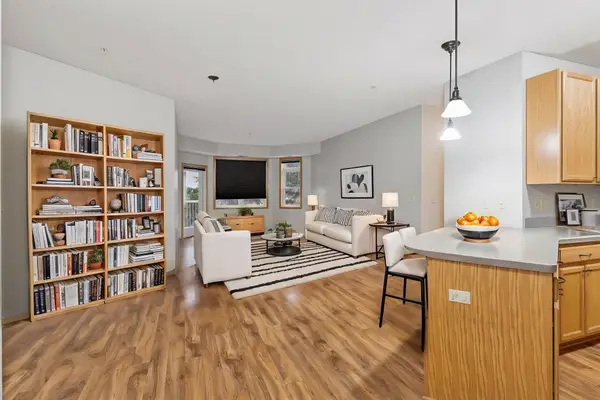 $199,000Active2 beds 2 baths1,205 sq. ft.
$199,000Active2 beds 2 baths1,205 sq. ft.2530 E 34th Street #111, Minneapolis, MN 55406
MLS# 6776086Listed by: FUZE REAL ESTATE

