111 E Franklin Avenue #316, Minneapolis, MN 55404
Local realty services provided by:Better Homes and Gardens Real Estate Advantage One
Listed by: kent a pitlick
Office: compass
MLS#:6696442
Source:NSMLS
Price summary
- Price:$225,000
- Price per sq. ft.:$252.81
- Monthly HOA dues:$521
About this home
Opportunity to own a truly outstanding loft in the heart of the city at Franklin Lofts. Originally built in 1950 as an Art Moderne office building, this architectural gem was creatively converted to lofts in 2004. Located on the top floor, this corner unit is flooded with year-round natural light from two full walls of windows and showcases the best downtown skyline view in town—striking at night when the city glows. Includes one assigned parking space (#44) in the surface lot, a basement storage unit, communal bike storage, and rights to lease an indoor parking spot. The shared outdoor courtyard with gardens, grills, and a spacious patio offers a perfect place to relax, entertain, or socialize. Within walking distance to Eat Street, The Wedge (the city’s best co-op), and the Minneapolis Institute of Art.
Contact an agent
Home facts
- Year built:1950
- Listing ID #:6696442
- Added:220 day(s) ago
- Updated:November 11, 2025 at 01:08 PM
Rooms and interior
- Bedrooms:1
- Total bathrooms:1
- Full bathrooms:1
- Living area:890 sq. ft.
Heating and cooling
- Cooling:Central Air
- Heating:Forced Air
Structure and exterior
- Roof:Flat
- Year built:1950
- Building area:890 sq. ft.
Utilities
- Water:City Water - Connected
- Sewer:City Sewer - Connected
Finances and disclosures
- Price:$225,000
- Price per sq. ft.:$252.81
- Tax amount:$2,454 (2024)
New listings near 111 E Franklin Avenue #316
- New
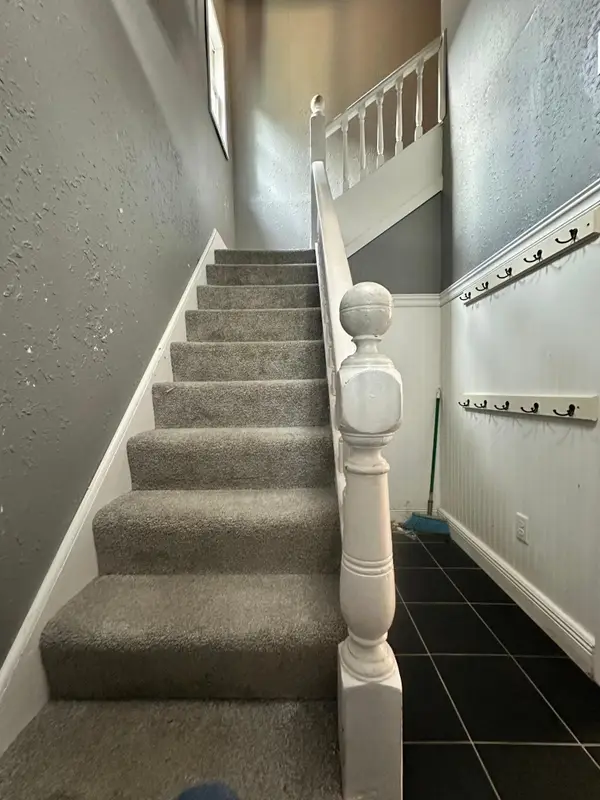 $265,000Active3 beds 2 baths2,600 sq. ft.
$265,000Active3 beds 2 baths2,600 sq. ft.810 30th Avenue N, Minneapolis, MN 55411
MLS# 6816392Listed by: TRADEWIND PROPERTIES - Coming SoonOpen Sat, 12 to 2pm
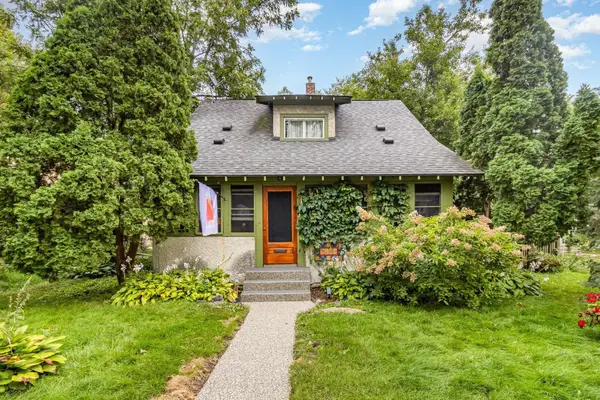 $339,900Coming Soon3 beds 1 baths
$339,900Coming Soon3 beds 1 baths3241 42nd Avenue S, Minneapolis, MN 55406
MLS# 6692311Listed by: COLDWELL BANKER REALTY - Coming SoonOpen Sat, 12 to 2pm
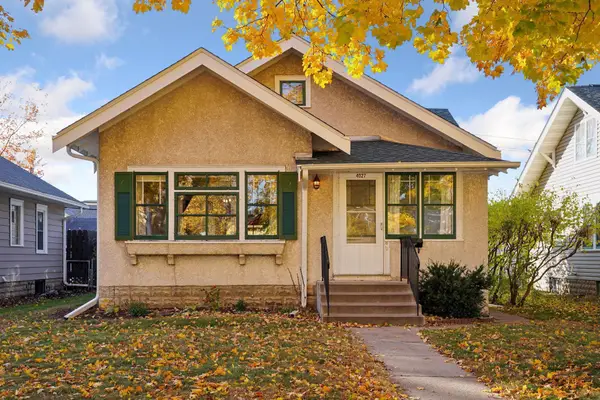 $259,900Coming Soon3 beds 1 baths
$259,900Coming Soon3 beds 1 baths4027 Sheridan Avenue N, Minneapolis, MN 55412
MLS# 6778226Listed by: RE/MAX RESULTS - Coming Soon
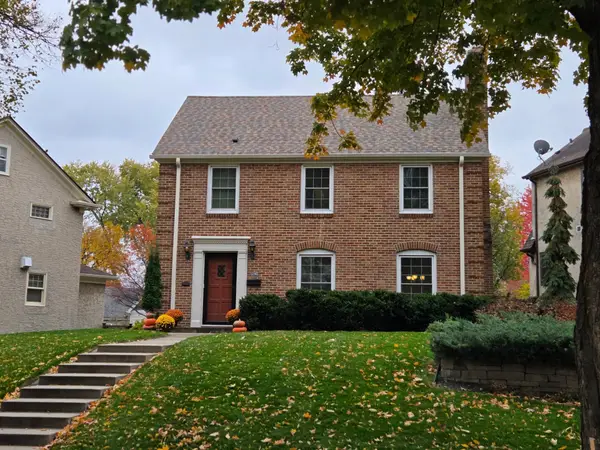 $700,000Coming Soon4 beds 3 baths
$700,000Coming Soon4 beds 3 baths5243 Clinton Avenue, Minneapolis, MN 55419
MLS# 6814449Listed by: EDINA REALTY, INC. - Coming SoonOpen Sat, 12:30 to 2pm
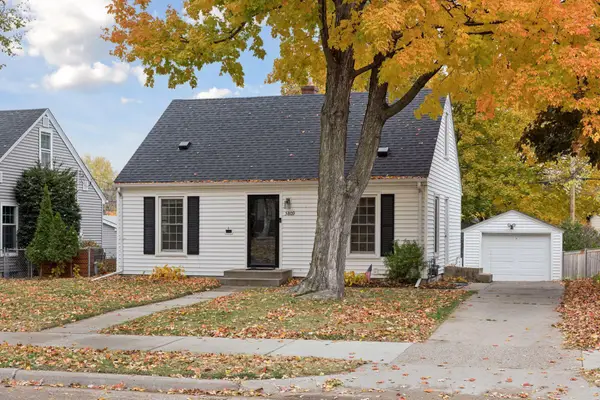 $550,000Coming Soon4 beds 2 baths
$550,000Coming Soon4 beds 2 baths5809 Upton Avenue S, Minneapolis, MN 55410
MLS# 6815380Listed by: EDINA REALTY, INC. - Coming Soon
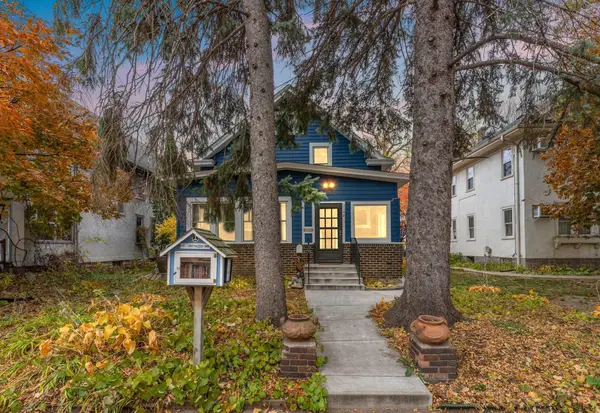 $399,999Coming Soon4 beds 3 baths
$399,999Coming Soon4 beds 3 baths3148 29th Avenue S, Minneapolis, MN 55406
MLS# 6814399Listed by: KELLER WILLIAMS PREMIER REALTY LAKE MINNETONKA - New
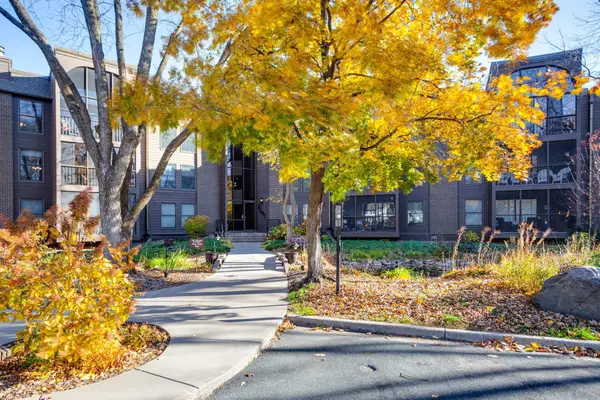 $189,900Active2 beds 2 baths1,334 sq. ft.
$189,900Active2 beds 2 baths1,334 sq. ft.8441 Irwin Road #105, Minneapolis, MN 55437
MLS# 6816104Listed by: COLDWELL BANKER REALTY - New
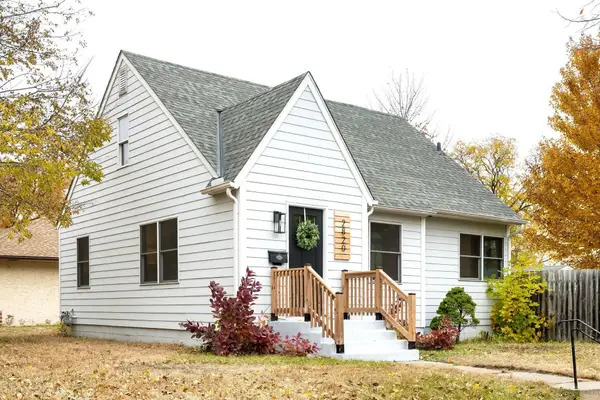 $299,900Active3 beds 1 baths1,238 sq. ft.
$299,900Active3 beds 1 baths1,238 sq. ft.2820 50th Avenue N, Minneapolis, MN 55430
MLS# 6815884Listed by: COLDWELL BANKER REALTY - Coming Soon
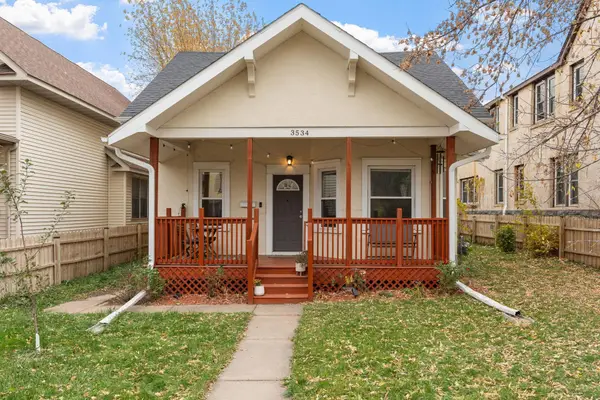 $240,000Coming Soon4 beds 1 baths
$240,000Coming Soon4 beds 1 baths3534 Fremont Avenue N, Minneapolis, MN 55412
MLS# 6809592Listed by: REAL BROKER, LLC - Coming Soon
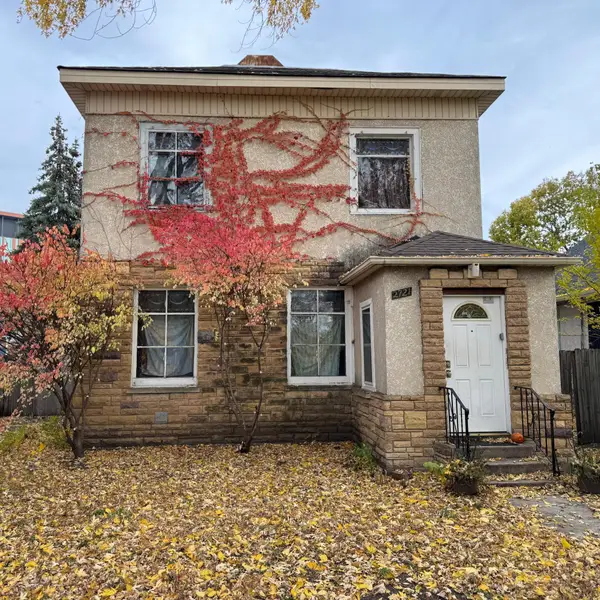 $434,900Coming Soon-- beds -- baths
$434,900Coming Soon-- beds -- baths2721 Columbus Avenue, Minneapolis, MN 55407
MLS# 6811566Listed by: KELLER WILLIAMS REALTY INTEGRITY LAKES
