18624 48th Avenue N, Minneapolis, MN 55446
Local realty services provided by:Better Homes and Gardens Real Estate Advantage One
18624 48th Avenue N,Minneapolis, MN 55446
$600,000
- 3 Beds
- 3 Baths
- 3,556 sq. ft.
- Single family
- Active
Listed by: dara m dalthorp
Office: edina realty, inc.
MLS#:6810736
Source:ND_FMAAR
Price summary
- Price:$600,000
- Price per sq. ft.:$168.73
- Monthly HOA dues:$499
About this home
Immaculately cared for one level living in the heart of Plymouth nestled in the Award winning Wayzata School District. With four bedrooms and three bathrooms, there is plenty of comfort, elegance and
convenience for most anyone. Vaulted ceilings, bright beautiful sunroom, expansive gourmet kitchen, office/bedroom, primary bedroom suite, Living and dining room and laundry room round out the main level. The lower walk-out. level has plenty of pace with large family room, rec room, two additional bedrooms, 3/4 bath and tons of storage. You will love the privacy this home offers with no neighbors behind you and smaller community with a park within steps from your home. This Lundgren built home is quality throughout! With custom window treatments, quality flooring, solid stone counters, sunroom and new composite deck ... it
appears to be nearly impossible to duplicate all of this home in Plymouth within Wayzata schools. Enjoy the convenience of local trails, shopping, restaurants, health club, coffee shops and so much more! Homes in the Cascade community sell often off market! This is a great opportunity to own a quality home!
Contact an agent
Home facts
- Year built:2004
- Listing ID #:6810736
- Added:48 day(s) ago
- Updated:November 12, 2025 at 04:50 PM
Rooms and interior
- Bedrooms:3
- Total bathrooms:3
- Half bathrooms:1
- Living area:3,556 sq. ft.
Heating and cooling
- Cooling:Central Air
- Heating:Forced Air
Structure and exterior
- Roof:Archetectural Shingles
- Year built:2004
- Building area:3,556 sq. ft.
- Lot area:0.35 Acres
Utilities
- Water:City Water/Connected
- Sewer:City Sewer/Connected
Finances and disclosures
- Price:$600,000
- Price per sq. ft.:$168.73
- Tax amount:$6,004
New listings near 18624 48th Avenue N
- New
 $499,900Active3 beds 2 baths2,266 sq. ft.
$499,900Active3 beds 2 baths2,266 sq. ft.4428 Aldrich Avenue S, Minneapolis, MN 55419
MLS# 6816745Listed by: RE/MAX ADVANTAGE PLUS - Coming Soon
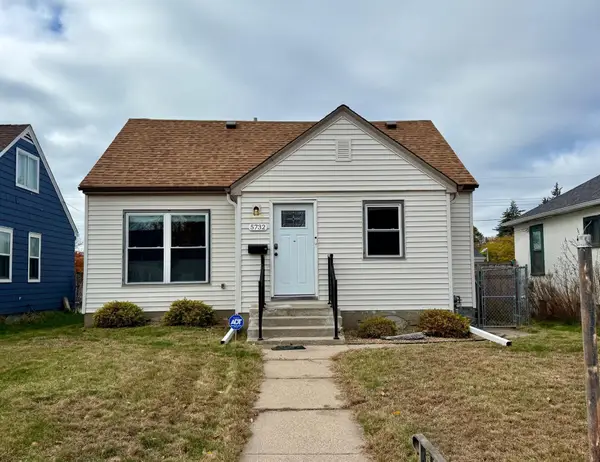 $319,900Coming Soon3 beds 1 baths
$319,900Coming Soon3 beds 1 baths5732 Longfellow Avenue, Minneapolis, MN 55417
MLS# 6816385Listed by: COLDWELL BANKER REALTY - New
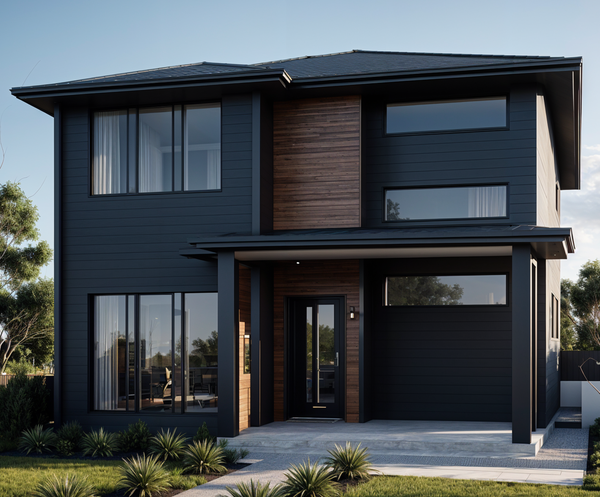 $950,000Active4 beds 4 baths3,148 sq. ft.
$950,000Active4 beds 4 baths3,148 sq. ft.5825 Vincent Avenue S, Minneapolis, MN 55410
MLS# 6809457Listed by: CITYLINE REALTY - New
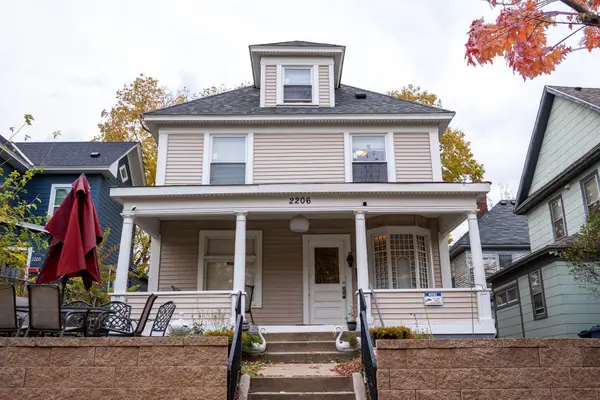 $387,900Active3 beds 3 baths2,496 sq. ft.
$387,900Active3 beds 3 baths2,496 sq. ft.2206 Elliot Avenue, Minneapolis, MN 55404
MLS# 6816595Listed by: NATIONAL REALTY GUILD - New
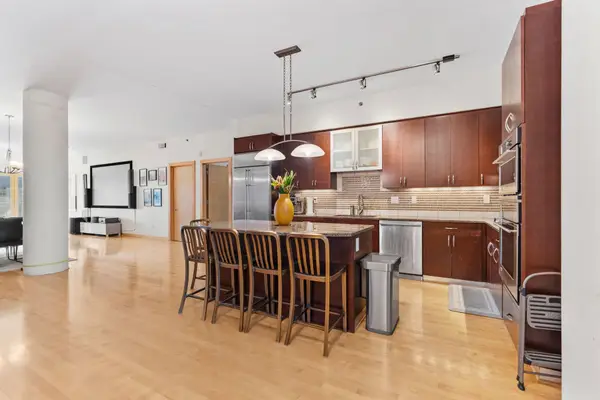 $724,900Active2 beds 2 baths2,311 sq. ft.
$724,900Active2 beds 2 baths2,311 sq. ft.401 N 2nd Street #504, Minneapolis, MN 55401
MLS# 6813195Listed by: P.S. REAL ESTATE, LLC - New
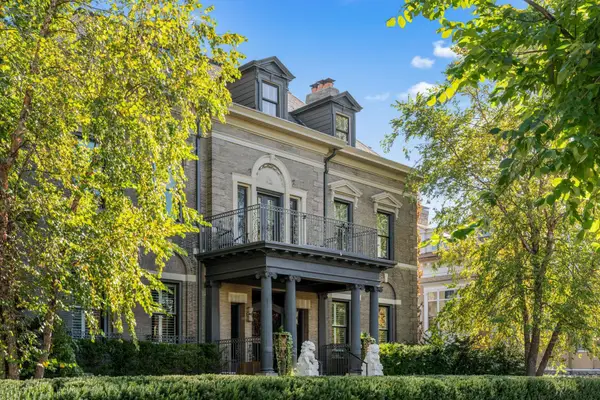 $1,685,000Active11 beds 10 baths13,422 sq. ft.
$1,685,000Active11 beds 10 baths13,422 sq. ft.2201 Pillsbury Avenue S, Minneapolis, MN 55404
MLS# 6816796Listed by: PRUDDEN & COMPANY - New
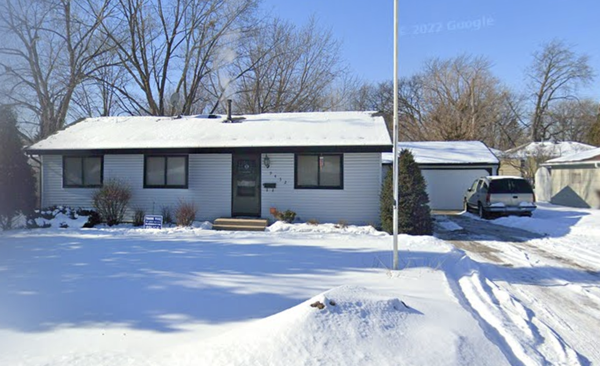 $289,900Active4 beds 1 baths2,080 sq. ft.
$289,900Active4 beds 1 baths2,080 sq. ft.9432 Park Avenue S, Minneapolis, MN 55420
MLS# 6816388Listed by: EXP REALTY - New
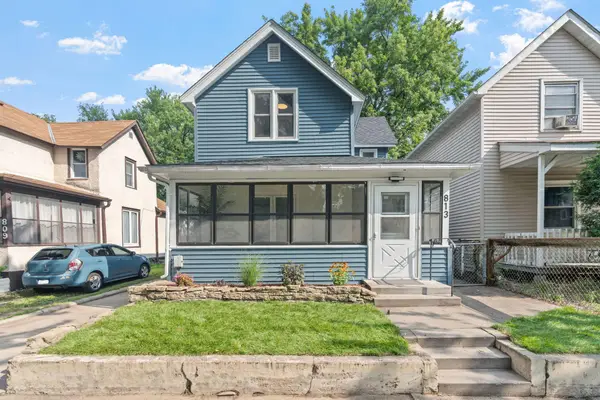 $315,000Active3 beds 2 baths1,209 sq. ft.
$315,000Active3 beds 2 baths1,209 sq. ft.813 26th Avenue Ne, Minneapolis, MN 55418
MLS# 6815405Listed by: KELLER WILLIAMS REALTY INTEGRITY LAKES - Coming SoonOpen Thu, 4 to 6pm
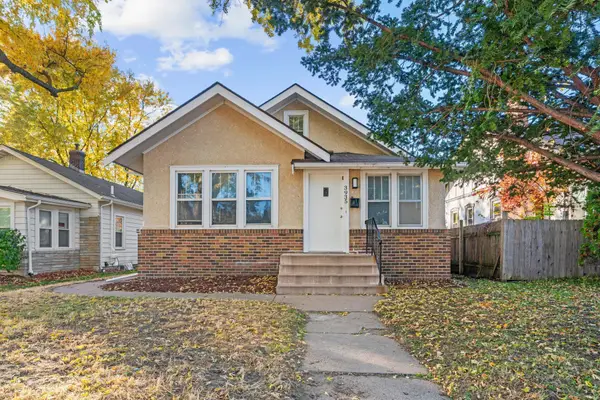 $260,000Coming Soon2 beds 2 baths
$260,000Coming Soon2 beds 2 baths3935 Thomas Avenue N, Minneapolis, MN 55412
MLS# 6815956Listed by: KELLER WILLIAMS REALTY INTEGRITY LAKES - Coming Soon
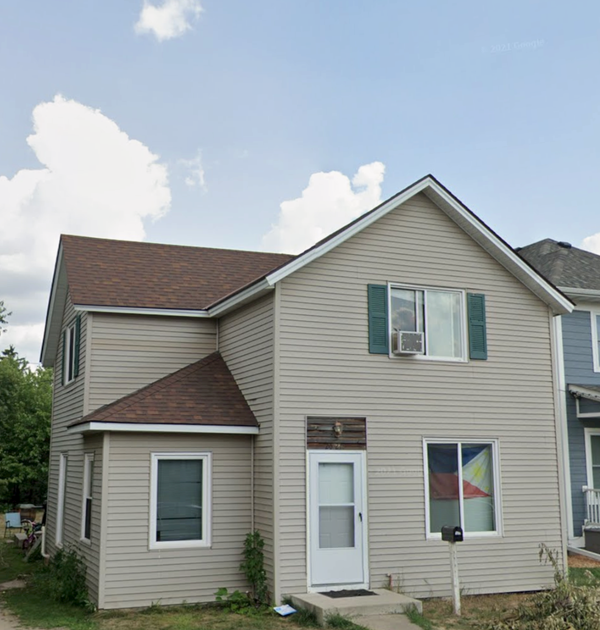 $324,900Coming Soon5 beds 2 baths
$324,900Coming Soon5 beds 2 baths2527 Washington Street Ne, Minneapolis, MN 55418
MLS# 6816026Listed by: REAL BROKER, LLC
