1120 S 2nd Street #1002, Minneapolis, MN 55415
Local realty services provided by:Better Homes and Gardens Real Estate Advantage One
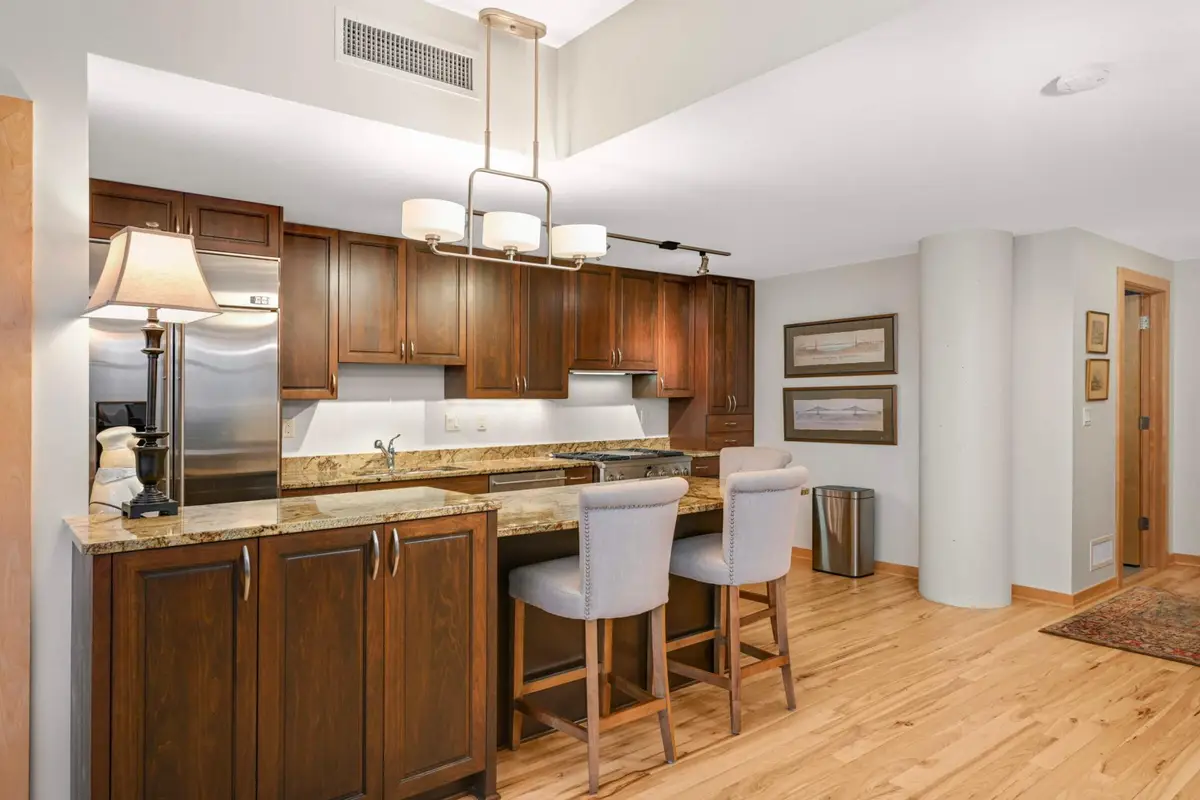
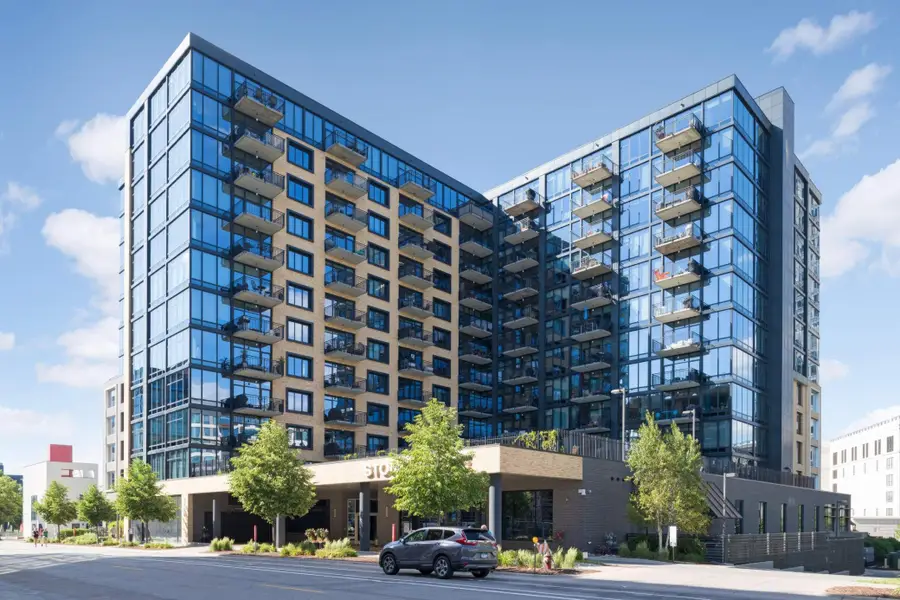
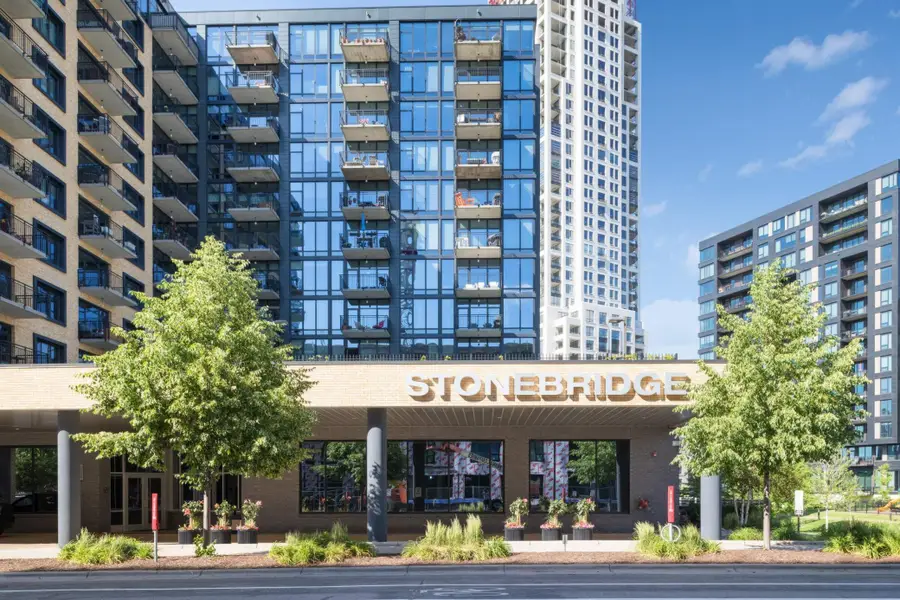
1120 S 2nd Street #1002,Minneapolis, MN 55415
$790,000
- 2 Beds
- 2 Baths
- 1,922 sq. ft.
- Single family
- Pending
Listed by:andy a asbury
Office:exp realty
MLS#:6745855
Source:ND_FMAAR
Price summary
- Price:$790,000
- Price per sq. ft.:$411.03
- Monthly HOA dues:$1,258
About this home
Luxury living awaits in the heart of Mill District! This stunning 10th-floor corner unit at Stonebridge Lofts offers a spacious and functional 1,922 sf floor plan and an abundance of natural light. The expansive great room boasts refinished hardwood floors and floor-to-ceiling windows that frame spectacular vistas of the cityscape below. The open-concept layout flows into the kitchen that features premium GE Monogram appliances, beautiful cabinetry and elegant granite countertops. The thoughtful peninsula design maximizes space and enhances functionality by providing extra prep space and casual dining while doubling as additional storage. The primary suite boasts its own private balcony, a walk-in closet, and sizable ensuite bathroom featuring dual vanities, tiled walk-in shower and additional cabinetry. The second bedroom is tucked away from the main living areas adjacent to the second bathroom and features a walk-in closet. A spacious laundry room is located just off the entrance. Two assigned parking stalls are included along with a storage locker. Enjoy premium building amenities including an outdoor pool and hot tub, rooftop deck with firepit and lawn games, community room, fitness center, and stylish common areas that showcase rotating local art collections. Prime location surrounded by beautiful scenery and lots of green space including Gold Medal Park, Stone Arch Bridge, Saint Anthony Falls and Grand Rounds National Scenic Byway. Your new urban home awaits!
Contact an agent
Home facts
- Year built:2013
- Listing Id #:6745855
- Added:44 day(s) ago
- Updated:August 09, 2025 at 07:31 AM
Rooms and interior
- Bedrooms:2
- Total bathrooms:2
- Full bathrooms:1
- Living area:1,922 sq. ft.
Heating and cooling
- Cooling:Central Air
- Heating:Forced Air
Structure and exterior
- Year built:2013
- Building area:1,922 sq. ft.
- Lot area:2.18 Acres
Utilities
- Water:City Water/Connected
- Sewer:City Sewer/Connected
Finances and disclosures
- Price:$790,000
- Price per sq. ft.:$411.03
- Tax amount:$12,347
New listings near 1120 S 2nd Street #1002
- New
 $255,000Active2 beds 2 baths828 sq. ft.
$255,000Active2 beds 2 baths828 sq. ft.2900 University Avenue Se #302, Minneapolis, MN 55414
MLS# 6770942Listed by: RE/MAX RESULTS - New
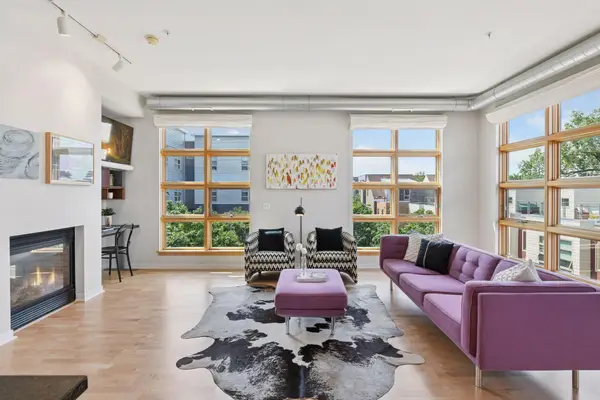 $498,500Active2 beds 2 baths1,442 sq. ft.
$498,500Active2 beds 2 baths1,442 sq. ft.2840 Bryant Avenue S #E302, Minneapolis, MN 55408
MLS# 6771031Listed by: COMPASS - New
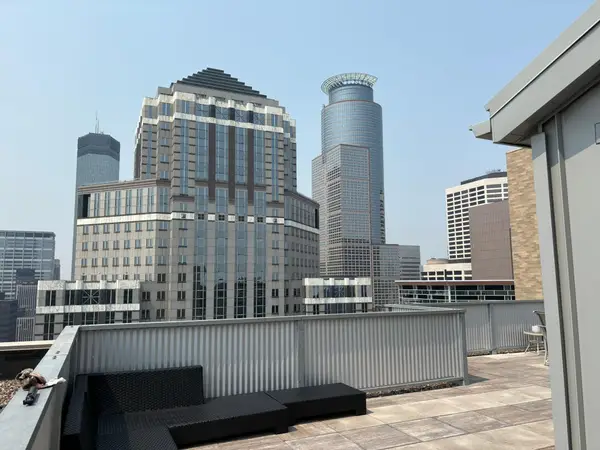 $99,000Active-- beds 1 baths526 sq. ft.
$99,000Active-- beds 1 baths526 sq. ft.431 S 7th Street #2603, Minneapolis, MN 55415
MLS# 6772545Listed by: THEMLSONLINE.COM, INC. - New
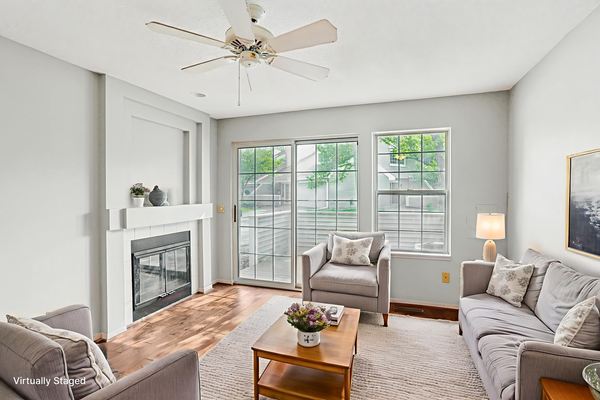 $229,900Active2 beds 2 baths1,135 sq. ft.
$229,900Active2 beds 2 baths1,135 sq. ft.2040 Shenandoah Court #B, Minneapolis, MN 55447
MLS# 6772735Listed by: REDFIN CORPORATION - New
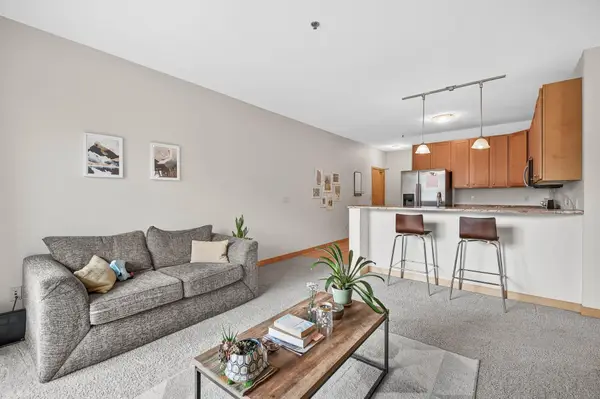 $255,000Active2 beds 2 baths828 sq. ft.
$255,000Active2 beds 2 baths828 sq. ft.2900 University Avenue Se #302, Minneapolis, MN 55414
MLS# 6770942Listed by: RE/MAX RESULTS  $425,000Pending3 beds 1 baths1,700 sq. ft.
$425,000Pending3 beds 1 baths1,700 sq. ft.635 Quincy Street Ne, Minneapolis, MN 55413
MLS# 6772692Listed by: DRG- New
 $498,500Active2 beds 2 baths1,442 sq. ft.
$498,500Active2 beds 2 baths1,442 sq. ft.2840 Bryant Avenue S #E302, Minneapolis, MN 55408
MLS# 6771031Listed by: COMPASS - Open Sat, 11am to 1pmNew
 $435,000Active2 beds 2 baths1,145 sq. ft.
$435,000Active2 beds 2 baths1,145 sq. ft.Address Withheld By Seller, Minneapolis, MN 55415
MLS# 6771633Listed by: RE/MAX RESULTS - New
 $235,000Active2 beds 2 baths970 sq. ft.
$235,000Active2 beds 2 baths970 sq. ft.3310 Nicollet Avenue #102, Minneapolis, MN 55408
MLS# 6772257Listed by: COLDWELL BANKER REALTY - New
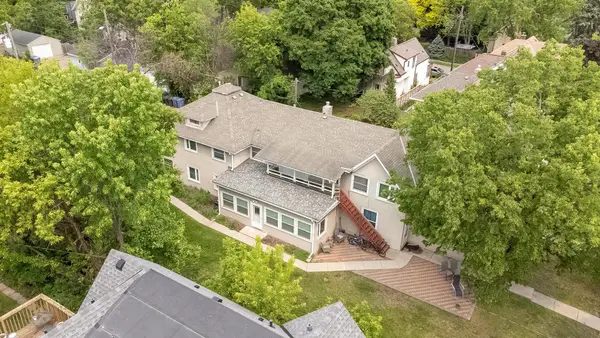 $988,900Active-- beds -- baths4,808 sq. ft.
$988,900Active-- beds -- baths4,808 sq. ft.3912 Blaisdell Avenue S, Minneapolis, MN 55409
MLS# 6772397Listed by: RE/MAX RESULTS

