150 2nd Street Ne #B513, Minneapolis, MN 55413
Local realty services provided by:Better Homes and Gardens Real Estate Advantage One
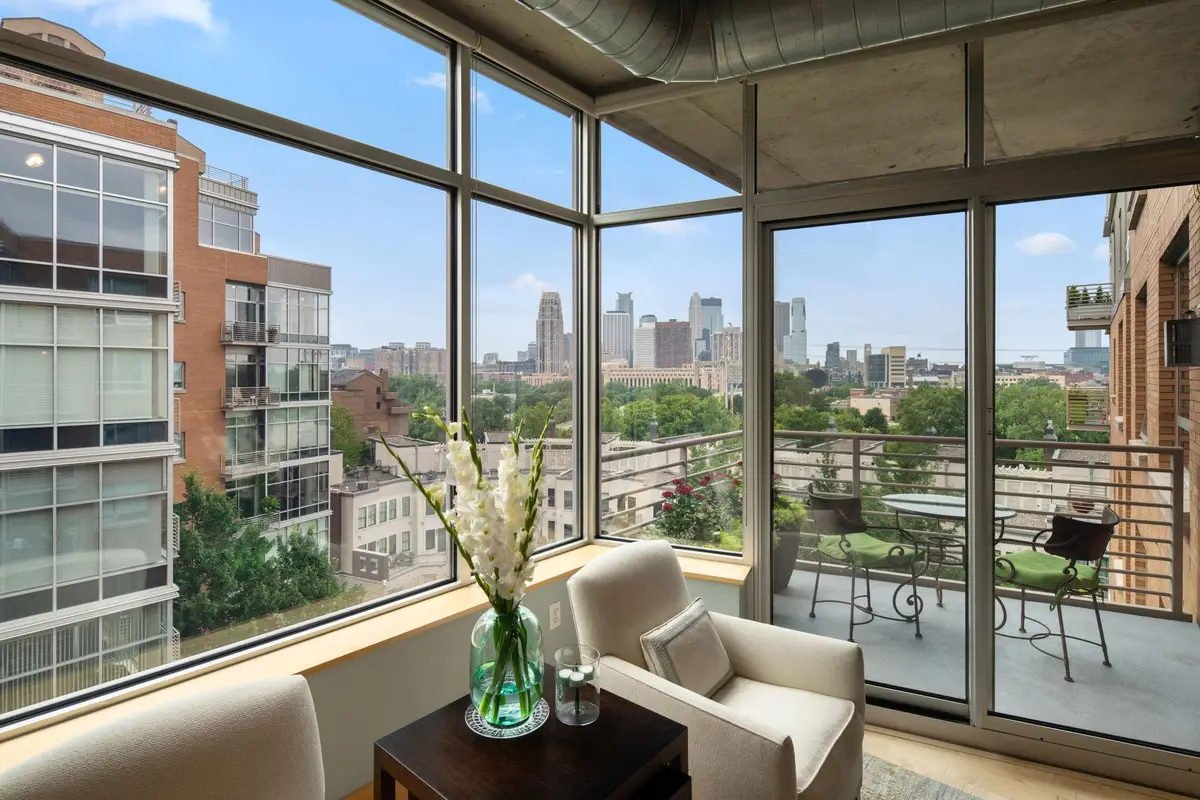
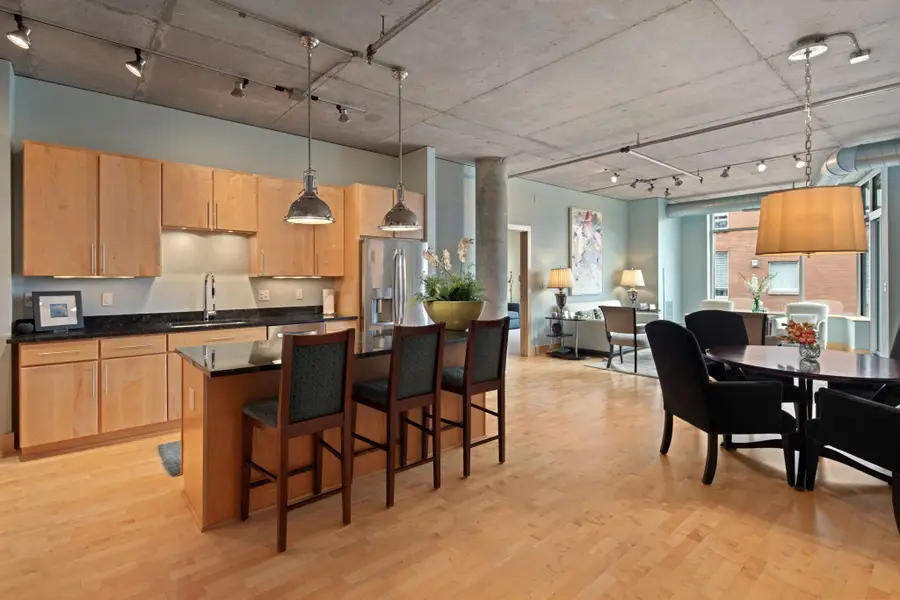
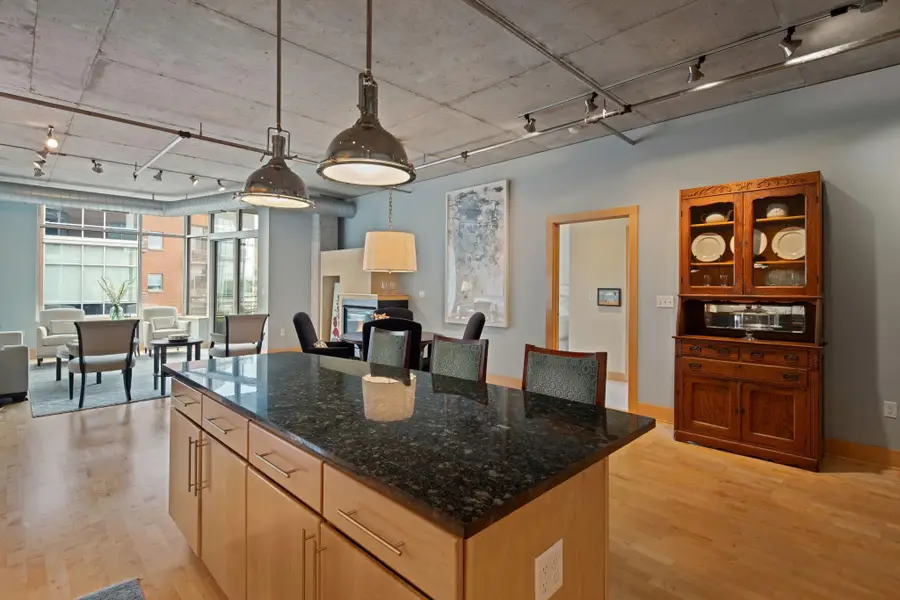
150 2nd Street Ne #B513,Minneapolis, MN 55413
$889,900
- 2 Beds
- 3 Baths
- 2,025 sq. ft.
- Single family
- Active
Listed by:nora webb
Office:verve realty
MLS#:6763103
Source:ND_FMAAR
Price summary
- Price:$889,900
- Price per sq. ft.:$439.46
- Monthly HOA dues:$1,446
About this home
Welcome to this stunning 5th-floor residence at Village Lofts, offering 2,025 square feet of thoughtfully designed living space and incredible views of the Mpls skyline. This 2-bedroom, 3-bathroom home combines luxury and comfort, with each bedroom featuring a private ensuite bathroom and spacious walk-in closet. The primary suite boasts a California Closet system, skyline views, and a full bath with a soaking tub, walk-in shower and dual vanity sinks. A powder room is conveniently located for guests. Enjoy entertaining in the spacious living room with a cozy gas fireplace, overlooking the treetops and cityscape. A flexible family room offers additional space to relax, work, or entertain. The informal dining room flows seamlessly from the living room and adjacent to the cooks kitchen with a center island, black granite countertops, and refinished wood cabinetry with pull-out shelves. Enjoy the seasons on a covered balcony. Quality design and updates including maple flooring, new carpet, in-unit laundry room, Restoration Hardware lighting, and concrete construction with solid core doors for enhanced privacy and sound insulation. Two adjacent underground heated parking stalls each with its own bike rack and a storage locker are included.
Village Lofts is a secure and amenity-rich community featuring a beautifully landscaped courtyard with a fountain, abundant guest parking, a newly renovated rooftop terrace, community room (renovation to be completed in the fall), exercise room, secure package/dry cleaning room, dog run, car washing station, and on-site management and caretaking. The building also features captivating art by well regarded local artists and is managed by a fiscally responsible association. Located in one of the city's most sought-after neighborhoods, residents enjoy unmatched walkability to riverfront trails, boutique shopping, and award-winning dining. This is urban living at its finest - an exceptional opportunity not to be missed!
Contact an agent
Home facts
- Year built:2004
- Listing Id #:6763103
- Added:6 day(s) ago
- Updated:August 09, 2025 at 05:48 PM
Rooms and interior
- Bedrooms:2
- Total bathrooms:3
- Full bathrooms:1
- Half bathrooms:1
- Living area:2,025 sq. ft.
Heating and cooling
- Cooling:Central Air
- Heating:Forced Air
Structure and exterior
- Year built:2004
- Building area:2,025 sq. ft.
Utilities
- Water:City Water/Connected
- Sewer:City Sewer/Connected
Finances and disclosures
- Price:$889,900
- Price per sq. ft.:$439.46
- Tax amount:$12,780
New listings near 150 2nd Street Ne #B513
- New
 $255,000Active2 beds 2 baths828 sq. ft.
$255,000Active2 beds 2 baths828 sq. ft.2900 University Avenue Se #302, Minneapolis, MN 55414
MLS# 6770942Listed by: RE/MAX RESULTS - New
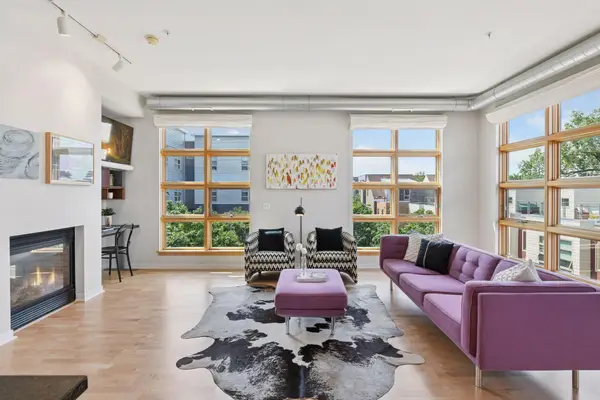 $498,500Active2 beds 2 baths1,442 sq. ft.
$498,500Active2 beds 2 baths1,442 sq. ft.2840 Bryant Avenue S #E302, Minneapolis, MN 55408
MLS# 6771031Listed by: COMPASS - New
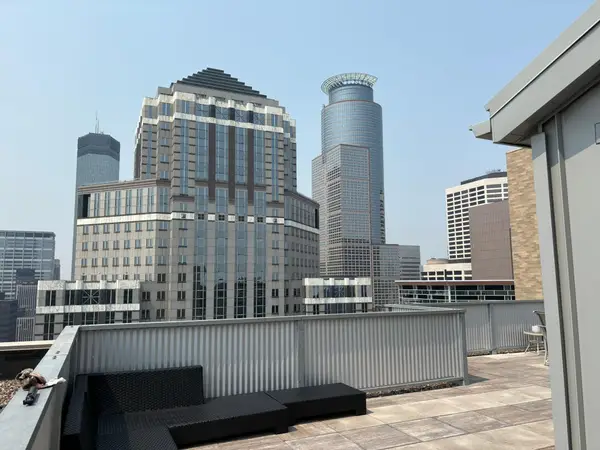 $99,000Active-- beds 1 baths526 sq. ft.
$99,000Active-- beds 1 baths526 sq. ft.431 S 7th Street #2603, Minneapolis, MN 55415
MLS# 6772545Listed by: THEMLSONLINE.COM, INC. - New
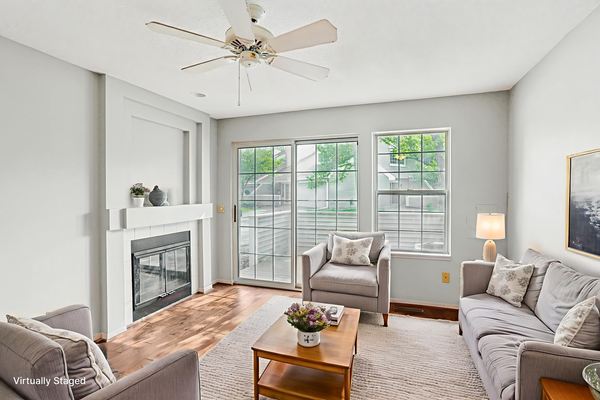 $229,900Active2 beds 2 baths1,135 sq. ft.
$229,900Active2 beds 2 baths1,135 sq. ft.2040 Shenandoah Court #B, Minneapolis, MN 55447
MLS# 6772735Listed by: REDFIN CORPORATION - New
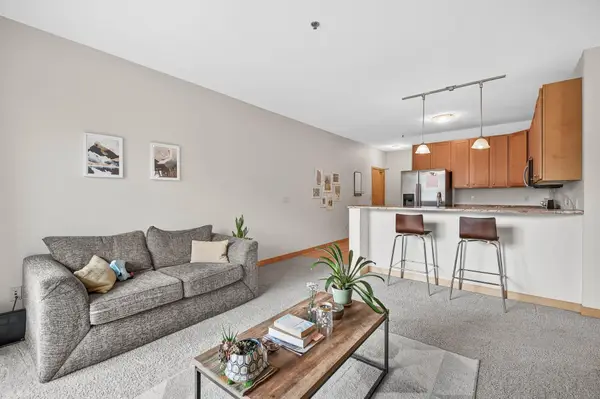 $255,000Active2 beds 2 baths828 sq. ft.
$255,000Active2 beds 2 baths828 sq. ft.2900 University Avenue Se #302, Minneapolis, MN 55414
MLS# 6770942Listed by: RE/MAX RESULTS  $425,000Pending3 beds 1 baths1,700 sq. ft.
$425,000Pending3 beds 1 baths1,700 sq. ft.635 Quincy Street Ne, Minneapolis, MN 55413
MLS# 6772692Listed by: DRG- New
 $498,500Active2 beds 2 baths1,442 sq. ft.
$498,500Active2 beds 2 baths1,442 sq. ft.2840 Bryant Avenue S #E302, Minneapolis, MN 55408
MLS# 6771031Listed by: COMPASS - Open Sat, 11am to 1pmNew
 $435,000Active2 beds 2 baths1,145 sq. ft.
$435,000Active2 beds 2 baths1,145 sq. ft.Address Withheld By Seller, Minneapolis, MN 55415
MLS# 6771633Listed by: RE/MAX RESULTS - New
 $235,000Active2 beds 2 baths970 sq. ft.
$235,000Active2 beds 2 baths970 sq. ft.3310 Nicollet Avenue #102, Minneapolis, MN 55408
MLS# 6772257Listed by: COLDWELL BANKER REALTY - New
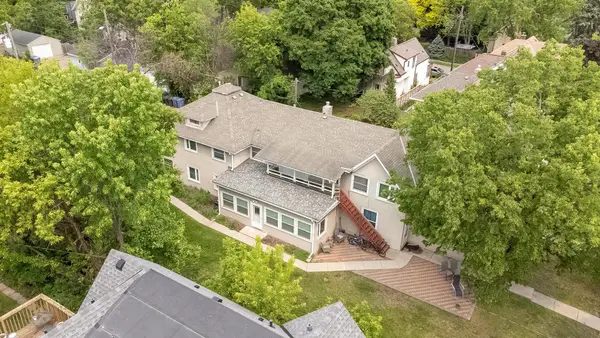 $988,900Active-- beds -- baths4,808 sq. ft.
$988,900Active-- beds -- baths4,808 sq. ft.3912 Blaisdell Avenue S, Minneapolis, MN 55409
MLS# 6772397Listed by: RE/MAX RESULTS

