15600 26th Avenue N #C, Minneapolis, MN 55447
Local realty services provided by:Better Homes and Gardens Real Estate Advantage One
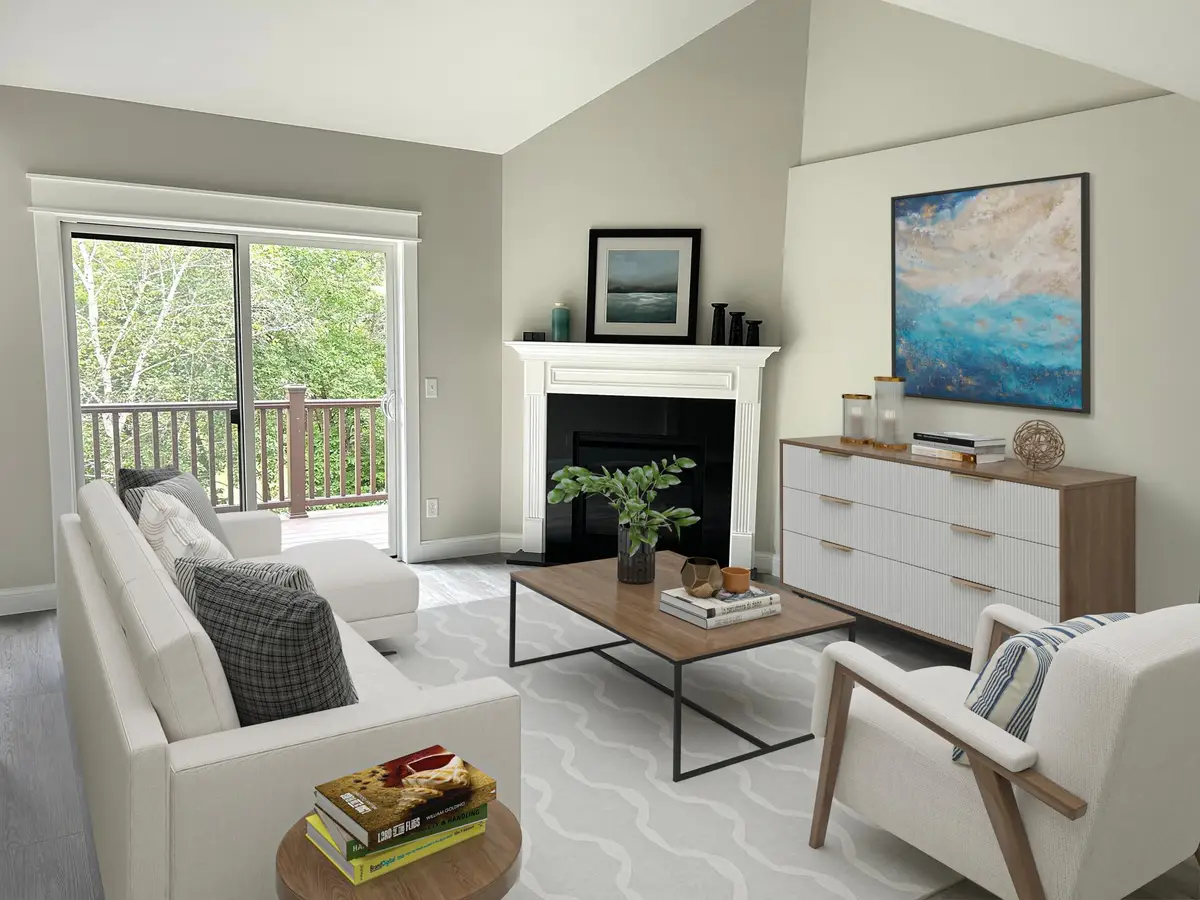
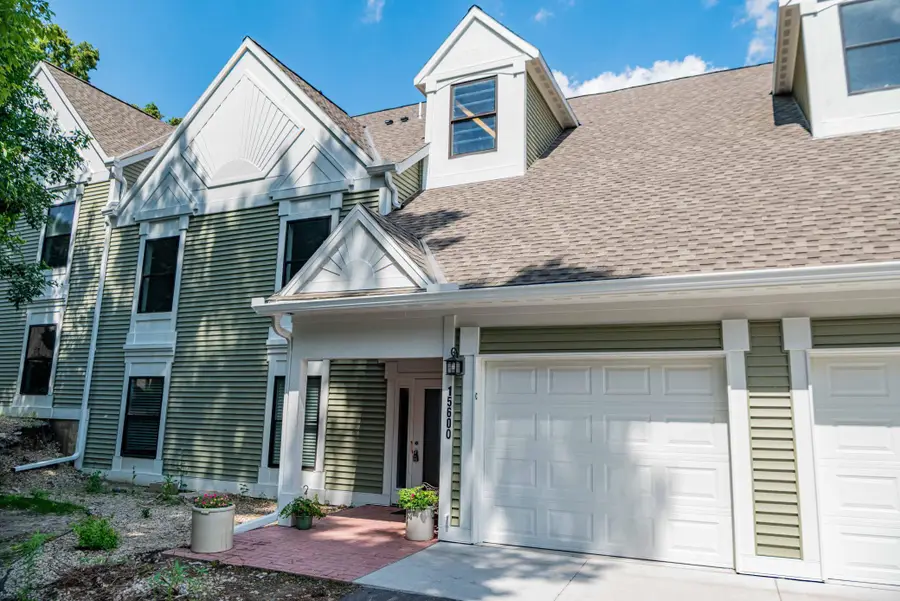
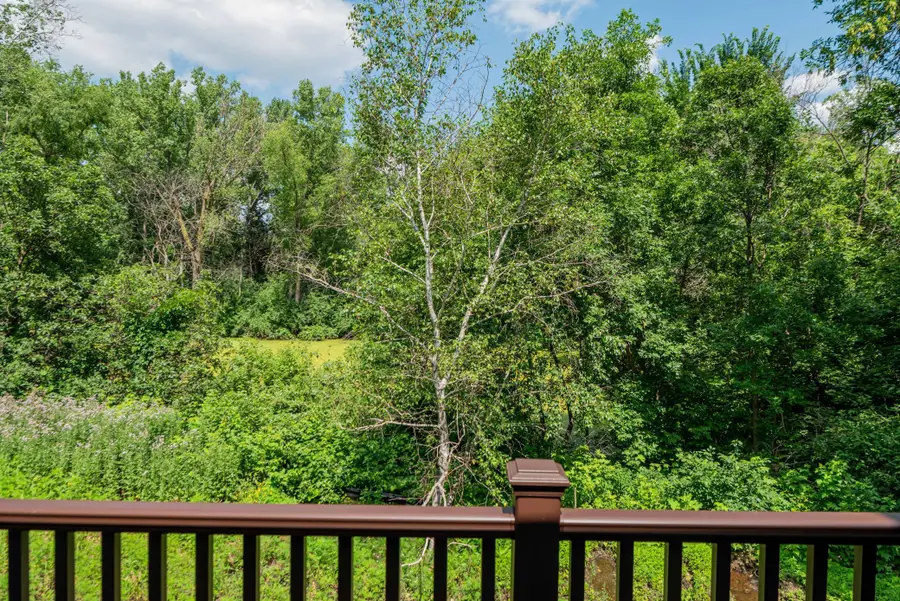
15600 26th Avenue N #C,Minneapolis, MN 55447
$275,990
- 3 Beds
- 2 Baths
- 1,627 sq. ft.
- Single family
- Active
Listed by:laurie a twiehaus
Office:re/max results
MLS#:6752941
Source:ND_FMAAR
Price summary
- Price:$275,990
- Price per sq. ft.:$169.63
- Monthly HOA dues:$474
About this home
***STUNNING BRAND-NEW CONSTRUCTION*** in the Heart of Plymouth. Timberton Condominium Association is a fully wooded property. This property has a great private view of a pond in the backyard. This brand-new build offers unique modern elegance, thoughtful design, and a bright, move-in-ready space for effortless living. Spacious & Versatile Living 3 bedrooms + a loft with plenty of room for family, guests, or a home office. Open concept living/dining area flooded with natural light from large windows and a patio door. A private deck is perfect for relaxing or entertaining with a scenic backdrop. Chef-Ready Kitchen with gorgeous shaker-style cabinetry and granite countertops, brand-new stainless-steel appliances, sunlit with bright, airy views. Thoughtful Layout main level: Two bedrooms with ceiling fans and spacious closets, plus a convenient laundry room. Upstairs retreat: A luxurious primary suite with ensuite bath and a large loft ideal for a playroom, home office, or second living area. This is a brand-new building with fire safety systems and code compliances meeting 2025 standards. Access to the private community pool with direct access to Plymouth biking and hiking trails giving you access to a wide variety of other trail options. Parkers Lake is just down the way with access to swimming, picnic tables, tennis, and basketball. Minutes away from shopping and restaurants! Nothing currently compares to this new construction in the area! Do not miss this rare opportunity to own a pristine, move-in-ready home in the best location of the community! Information is deemed accurate but not guaranteed. Buyers and agents to verify all details.
Contact an agent
Home facts
- Year built:2025
- Listing Id #:6752941
- Added:29 day(s) ago
- Updated:August 08, 2025 at 03:10 PM
Rooms and interior
- Bedrooms:3
- Total bathrooms:2
- Full bathrooms:1
- Living area:1,627 sq. ft.
Heating and cooling
- Cooling:Central Air
- Heating:Forced Air
Structure and exterior
- Year built:2025
- Building area:1,627 sq. ft.
- Lot area:1.24 Acres
Utilities
- Water:City Water/Connected
- Sewer:City Sewer/Connected
Finances and disclosures
- Price:$275,990
- Price per sq. ft.:$169.63
- Tax amount:$113
New listings near 15600 26th Avenue N #C
- Coming Soon
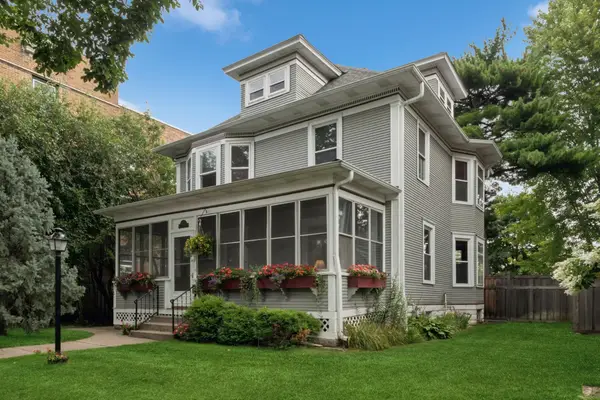 $700,000Coming Soon4 beds 2 baths
$700,000Coming Soon4 beds 2 baths3129 Holmes Avenue S, Minneapolis, MN 55408
MLS# 6751513Listed by: COLDWELL BANKER REALTY - New
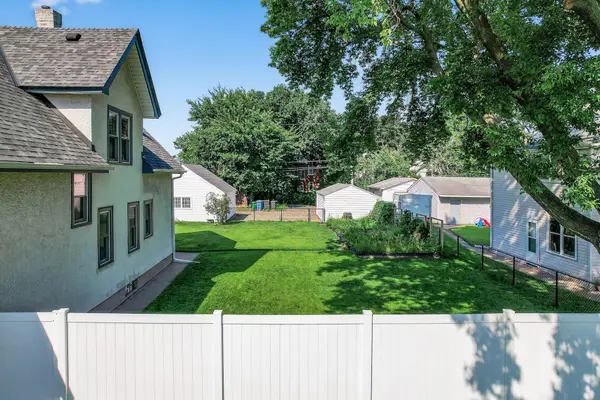 $200,000Active0.13 Acres
$200,000Active0.13 Acres1538 Washington Street Ne, Minneapolis, MN 55413
MLS# 6772682Listed by: ACTION PLUS REALTY, INC - New
 $255,000Active2 beds 2 baths828 sq. ft.
$255,000Active2 beds 2 baths828 sq. ft.2900 University Avenue Se #302, Minneapolis, MN 55414
MLS# 6770942Listed by: RE/MAX RESULTS - New
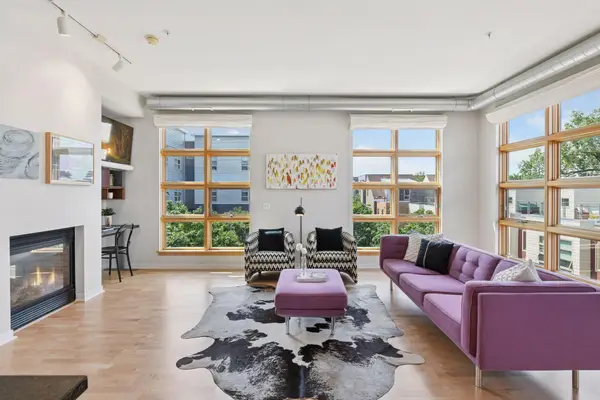 $498,500Active2 beds 2 baths1,442 sq. ft.
$498,500Active2 beds 2 baths1,442 sq. ft.2840 Bryant Avenue S #E302, Minneapolis, MN 55408
MLS# 6771031Listed by: COMPASS - New
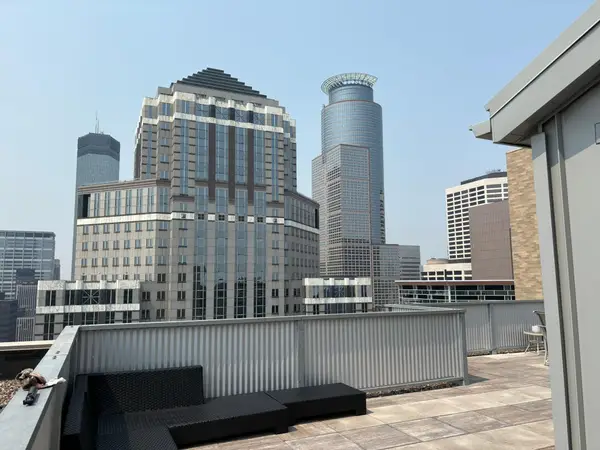 $99,000Active-- beds 1 baths526 sq. ft.
$99,000Active-- beds 1 baths526 sq. ft.431 S 7th Street #2603, Minneapolis, MN 55415
MLS# 6772545Listed by: THEMLSONLINE.COM, INC. - New
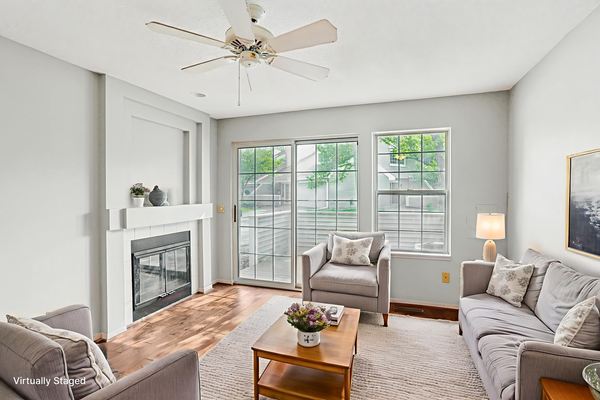 $229,900Active2 beds 2 baths1,135 sq. ft.
$229,900Active2 beds 2 baths1,135 sq. ft.2040 Shenandoah Court #B, Minneapolis, MN 55447
MLS# 6772735Listed by: REDFIN CORPORATION - New
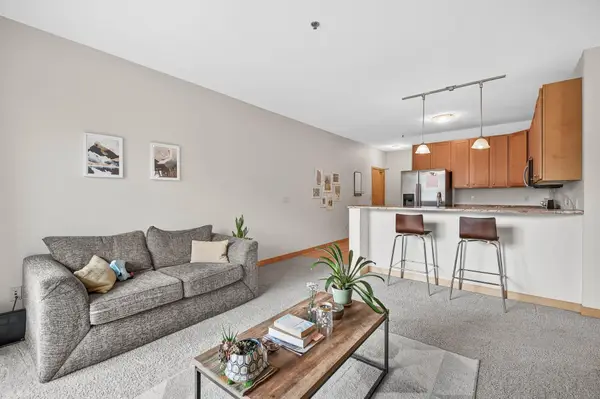 $255,000Active2 beds 2 baths828 sq. ft.
$255,000Active2 beds 2 baths828 sq. ft.2900 University Avenue Se #302, Minneapolis, MN 55414
MLS# 6770942Listed by: RE/MAX RESULTS  $425,000Pending3 beds 1 baths1,700 sq. ft.
$425,000Pending3 beds 1 baths1,700 sq. ft.635 Quincy Street Ne, Minneapolis, MN 55413
MLS# 6772692Listed by: DRG- New
 $498,500Active2 beds 2 baths1,442 sq. ft.
$498,500Active2 beds 2 baths1,442 sq. ft.2840 Bryant Avenue S #E302, Minneapolis, MN 55408
MLS# 6771031Listed by: COMPASS - Open Sat, 11am to 1pmNew
 $435,000Active2 beds 2 baths1,145 sq. ft.
$435,000Active2 beds 2 baths1,145 sq. ft.Address Withheld By Seller, Minneapolis, MN 55415
MLS# 6771633Listed by: RE/MAX RESULTS

