16500 22nd Avenue N, Minneapolis, MN 55447
Local realty services provided by:Better Homes and Gardens Real Estate Advantage One
16500 22nd Avenue N,Minneapolis, MN 55447
$599,000
- 3 Beds
- 2 Baths
- 2,103 sq. ft.
- Single family
- Active
Listed by:emily leach
Office:fazendin realtors
MLS#:6781376
Source:ND_FMAAR
Price summary
- Price:$599,000
- Price per sq. ft.:$284.83
About this home
This home, located in the desirable Steeplechase neighborhood in the Wayzata School District, truly has it all! The main level offers an open-concept layout with a beautifully renovated kitchen featuring custom cabinetry, stainless steel appliances, hard-surface counters, and a butcher block island under soaring vaulted ceilings. The bright kitchen flows into a newly added sunroom and opens to both a spacious living room with a gas fireplace and a brand-new deck. Crisp white woodwork adds a timeless finish throughout.
Upper level offers a vaulted Primary Suite with a walk-in closet and an updated bath with double sinks and a ceramic surround tub/shower, plus an additional bedroom with a large closet.
The walkout lower level includes a Family Room with a wet bar, a bedroom, and a ¾ bath. Basement space is ideal for an exercise or theater room.
Enjoy a park-like backyard overlooking the pond with perennial gardens and a fire pit. Conveniently close to parks, shops, grocery, Life Time Fitness, and downtown Wayzata. Award-winning Wayzata Schools.
Contact an agent
Home facts
- Year built:1986
- Listing ID #:6781376
- Added:1 day(s) ago
- Updated:September 12, 2025 at 11:18 AM
Rooms and interior
- Bedrooms:3
- Total bathrooms:2
- Full bathrooms:1
- Living area:2,103 sq. ft.
Heating and cooling
- Cooling:Central Air
- Heating:Forced Air
Structure and exterior
- Year built:1986
- Building area:2,103 sq. ft.
- Lot area:0.29 Acres
Utilities
- Water:City Water/Connected
- Sewer:City Sewer/Connected
Finances and disclosures
- Price:$599,000
- Price per sq. ft.:$284.83
- Tax amount:$5,943
New listings near 16500 22nd Avenue N
- New
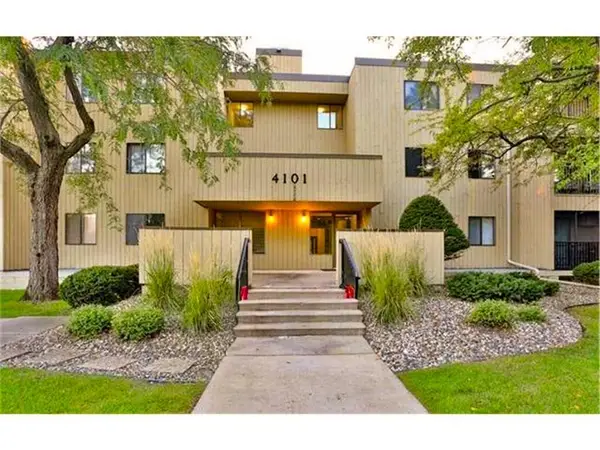 $95,000Active1 beds 1 baths760 sq. ft.
$95,000Active1 beds 1 baths760 sq. ft.4101 Parklawn Avenue #232, Minneapolis, MN 55435
MLS# 6781152Listed by: LUKE TEAM REAL ESTATE - New
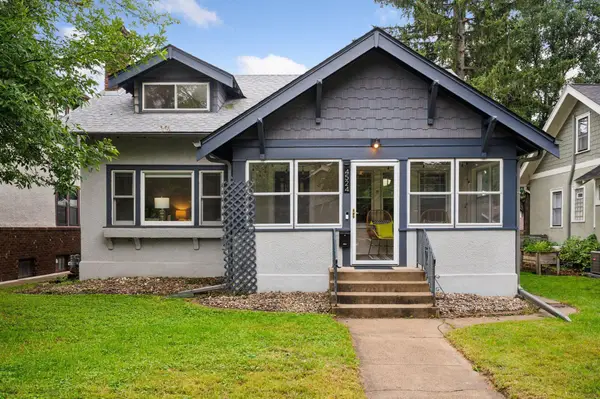 $600,000Active3 beds 2 baths2,510 sq. ft.
$600,000Active3 beds 2 baths2,510 sq. ft.4524 Harriet Avenue, Minneapolis, MN 55419
MLS# 6766607Listed by: RE/MAX RESULTS - New
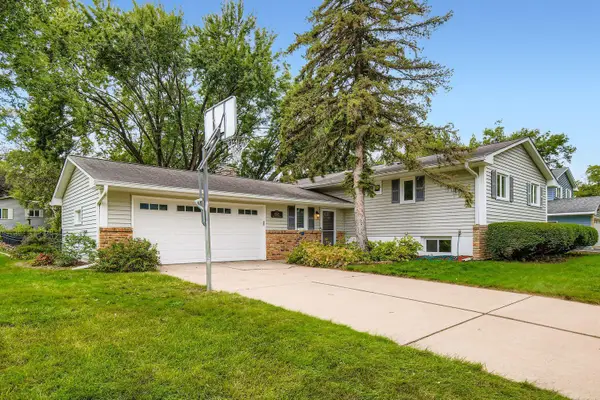 $450,000Active4 beds 2 baths2,179 sq. ft.
$450,000Active4 beds 2 baths2,179 sq. ft.10105 39th Avenue N, Minneapolis, MN 55441
MLS# 6770215Listed by: COMMERCIAL INVESTORS GROUP LLC - New
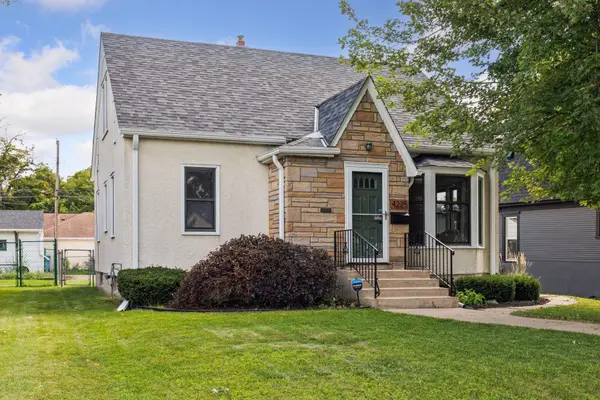 $350,000Active4 beds 1 baths2,230 sq. ft.
$350,000Active4 beds 1 baths2,230 sq. ft.4225 28th Avenue S, Minneapolis, MN 55406
MLS# 6770246Listed by: RE/MAX RESULTS - New
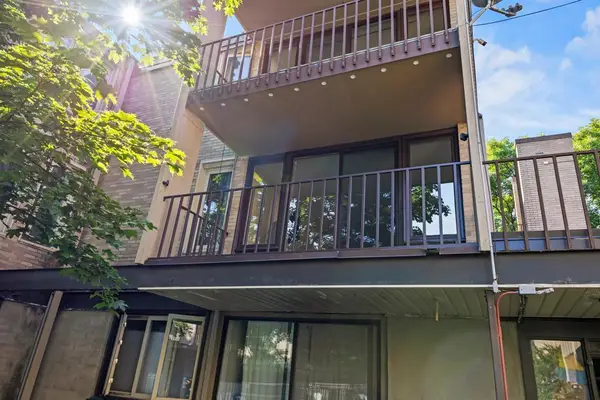 $115,000Active1 beds 1 baths642 sq. ft.
$115,000Active1 beds 1 baths642 sq. ft.4040 15th Avenue S #10H, Minneapolis, MN 55407
MLS# 6773024Listed by: EXP REALTY - New
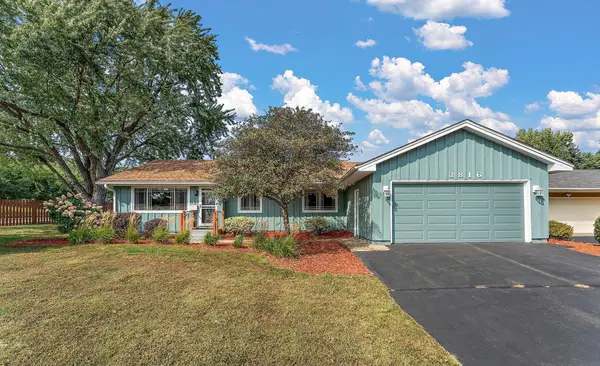 $399,800Active4 beds 3 baths2,668 sq. ft.
$399,800Active4 beds 3 baths2,668 sq. ft.3816 W 84th Street, Minneapolis, MN 55431
MLS# 6773285Listed by: RE/MAX RESULTS - New
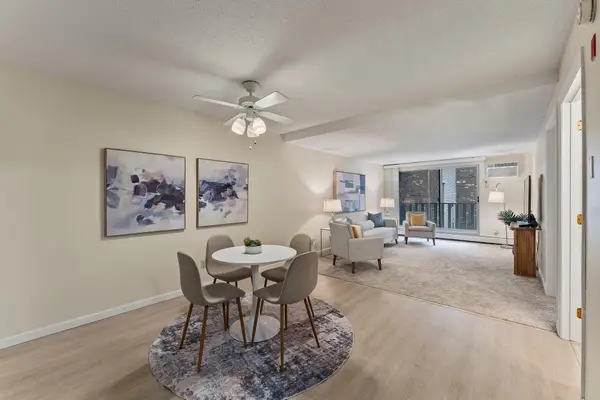 $120,000Active1 beds 1 baths620 sq. ft.
$120,000Active1 beds 1 baths620 sq. ft.1601 N Innsbruck Drive #125NE, Minneapolis, MN 55432
MLS# 6773411Listed by: RE/MAX RESULTS - New
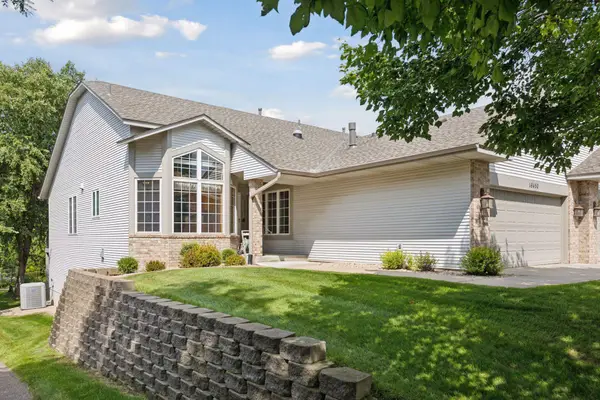 $499,900Active3 beds 3 baths3,228 sq. ft.
$499,900Active3 beds 3 baths3,228 sq. ft.16450 41st Avenue N, Minneapolis, MN 55446
MLS# 6775297Listed by: KELLER WILLIAMS REALTY INTEGRITY LAKES - New
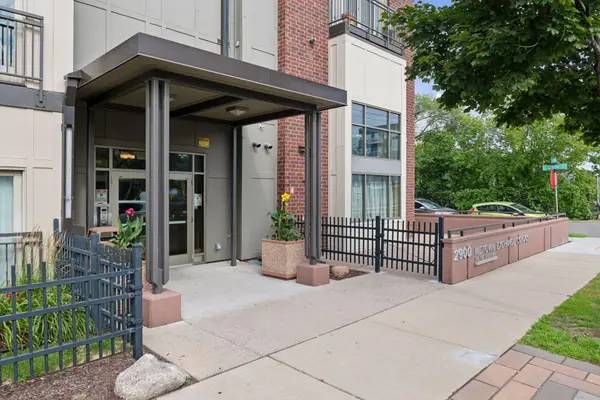 $169,900Active1 beds 1 baths722 sq. ft.
$169,900Active1 beds 1 baths722 sq. ft.2900 11th Avenue S #401, Minneapolis, MN 55407
MLS# 6777121Listed by: EDINA REALTY, INC. - New
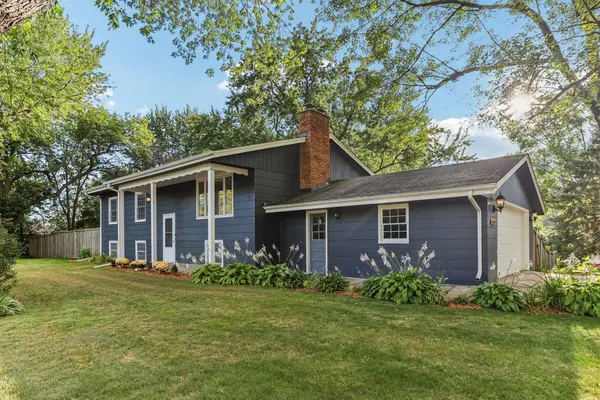 $410,000Active4 beds 3 baths2,408 sq. ft.
$410,000Active4 beds 3 baths2,408 sq. ft.10600 Normandale Boulevard, Minneapolis, MN 55437
MLS# 6778094Listed by: COLDWELL BANKER REALTY
