201 S 11th Street #2600, Minneapolis, MN 55403
Local realty services provided by:Better Homes and Gardens Real Estate First Choice
201 S 11th Street #2600,Minneapolis, MN 55403
$1,650,000
- 2 Beds
- 3 Baths
- 3,079 sq. ft.
- Condominium
- Active
Listed by: jessica prudden, peter prudden
Office: prudden & company
MLS#:6655238
Source:NSMLS
Price summary
- Price:$1,650,000
- Price per sq. ft.:$535.89
- Monthly HOA dues:$2,696
About this home
This gracious two-bedroom, three-bathroom penthouse offers over 3,000 square feet of luxurious living space. The formal entry foyer and gallery lead to an expansive great room featuring both north, west, and south facing views.
The gourmet kitchen features custom cabinetry and a premium suite of appliances. Soaring ceiling heights of 12’ and floor-to-ceiling double height windows spanning the entire residence allow for an abundance of natural light throughout the home and offer a unique attribute rarely found in Minneapolis.
The intelligently designed floor plan includes two large ensuite bedrooms and a separate powder room. The corner, primary bedroom suite, boasts breathtaking views and features an oversized walk-in closet and windowed five-fixture bathroom, with a soaking tub as the focal point. Wake up each morning to the iconic landmarks of the Minneapolis skyline and unwind in the evenings to beautiful sunsets over downtown.
Contact an agent
Home facts
- Year built:2007
- Listing ID #:6655238
- Added:284 day(s) ago
- Updated:November 11, 2025 at 01:08 PM
Rooms and interior
- Bedrooms:2
- Total bathrooms:3
- Full bathrooms:2
- Half bathrooms:1
- Living area:3,079 sq. ft.
Heating and cooling
- Cooling:Central Air
- Heating:Baseboard, Forced Air
Structure and exterior
- Year built:2007
- Building area:3,079 sq. ft.
Utilities
- Water:City Water - Connected
- Sewer:City Sewer - Connected
Finances and disclosures
- Price:$1,650,000
- Price per sq. ft.:$535.89
- Tax amount:$26,012 (2023)
New listings near 201 S 11th Street #2600
- New
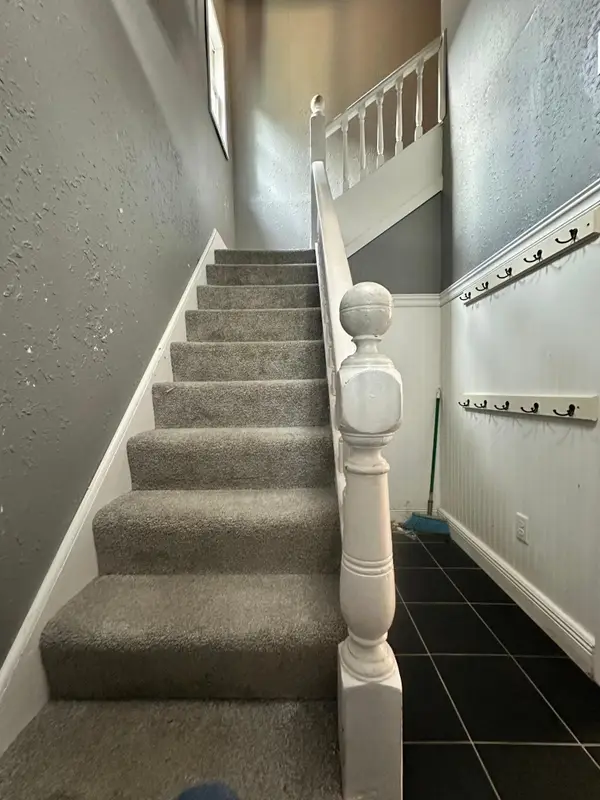 $265,000Active3 beds 2 baths2,600 sq. ft.
$265,000Active3 beds 2 baths2,600 sq. ft.810 30th Avenue N, Minneapolis, MN 55411
MLS# 6816392Listed by: TRADEWIND PROPERTIES - Coming SoonOpen Sat, 12 to 2pm
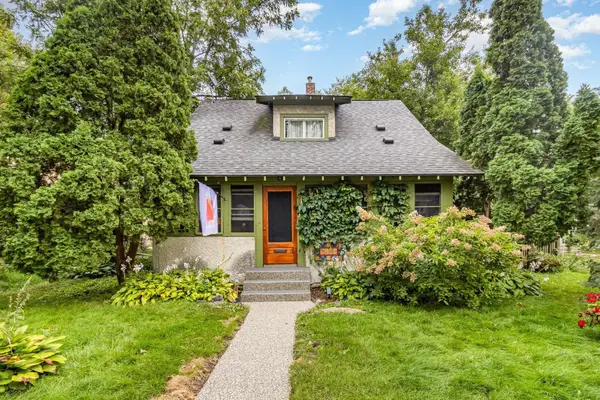 $339,900Coming Soon3 beds 1 baths
$339,900Coming Soon3 beds 1 baths3241 42nd Avenue S, Minneapolis, MN 55406
MLS# 6692311Listed by: COLDWELL BANKER REALTY - Coming SoonOpen Sat, 12 to 2pm
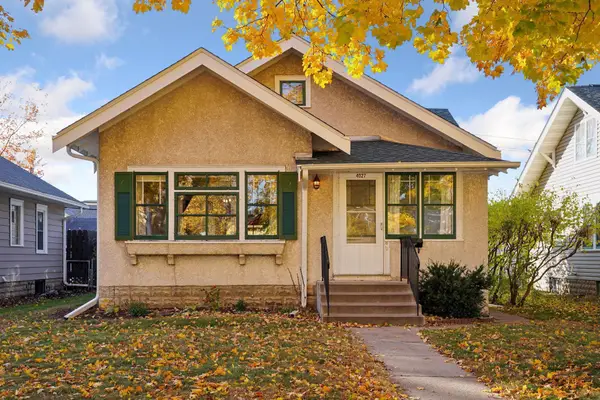 $259,900Coming Soon3 beds 1 baths
$259,900Coming Soon3 beds 1 baths4027 Sheridan Avenue N, Minneapolis, MN 55412
MLS# 6778226Listed by: RE/MAX RESULTS - Coming Soon
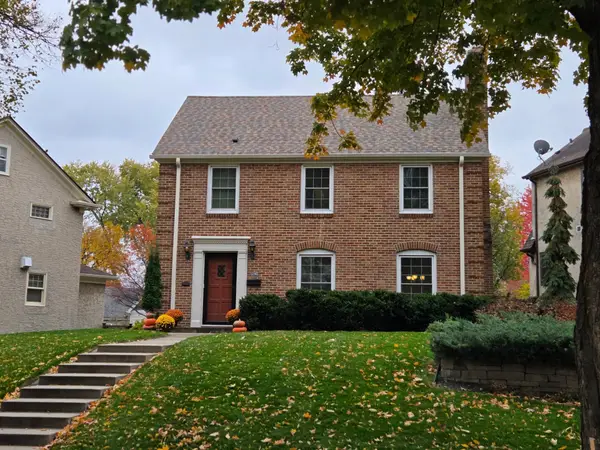 $700,000Coming Soon4 beds 3 baths
$700,000Coming Soon4 beds 3 baths5243 Clinton Avenue, Minneapolis, MN 55419
MLS# 6814449Listed by: EDINA REALTY, INC. - Coming SoonOpen Sat, 12:30 to 2pm
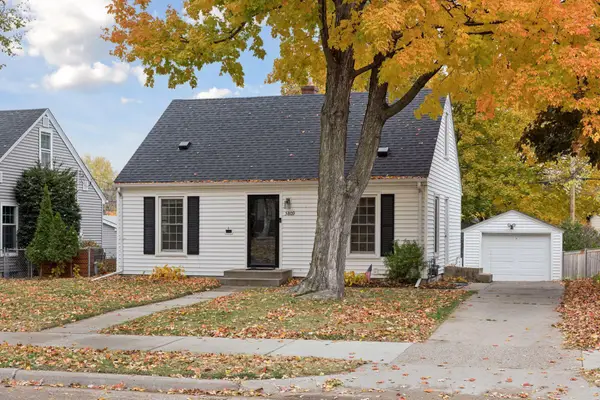 $550,000Coming Soon4 beds 2 baths
$550,000Coming Soon4 beds 2 baths5809 Upton Avenue S, Minneapolis, MN 55410
MLS# 6815380Listed by: EDINA REALTY, INC. - Coming Soon
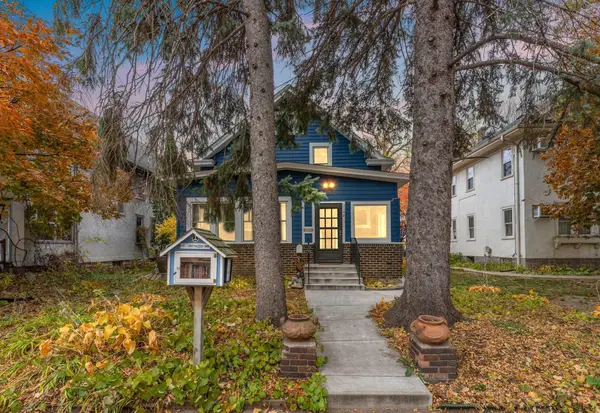 $399,999Coming Soon4 beds 3 baths
$399,999Coming Soon4 beds 3 baths3148 29th Avenue S, Minneapolis, MN 55406
MLS# 6814399Listed by: KELLER WILLIAMS PREMIER REALTY LAKE MINNETONKA - New
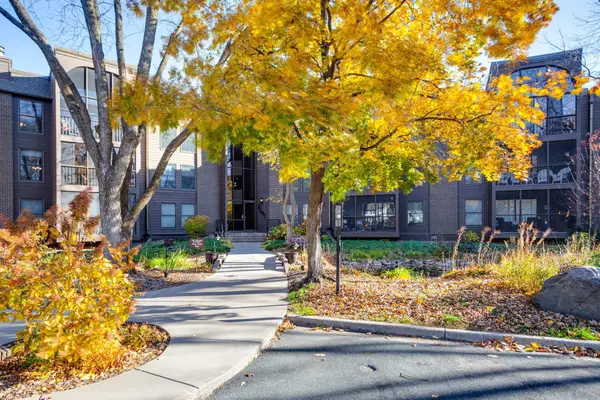 $189,900Active2 beds 2 baths1,334 sq. ft.
$189,900Active2 beds 2 baths1,334 sq. ft.8441 Irwin Road #105, Minneapolis, MN 55437
MLS# 6816104Listed by: COLDWELL BANKER REALTY - New
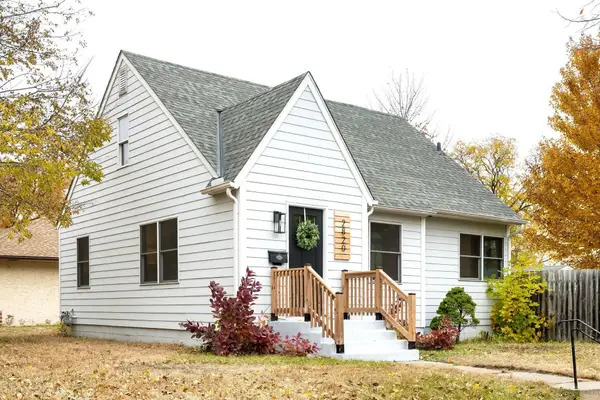 $299,900Active3 beds 1 baths1,238 sq. ft.
$299,900Active3 beds 1 baths1,238 sq. ft.2820 50th Avenue N, Minneapolis, MN 55430
MLS# 6815884Listed by: COLDWELL BANKER REALTY - Coming Soon
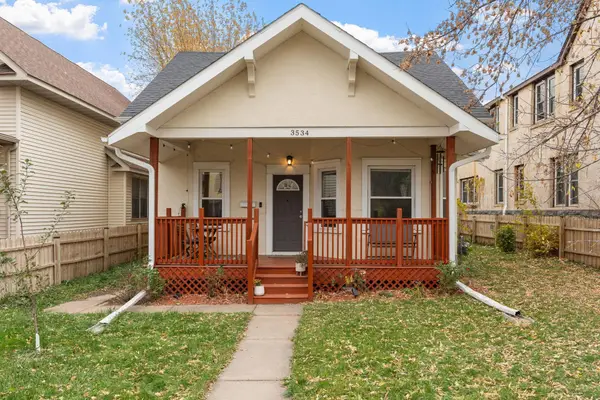 $240,000Coming Soon4 beds 1 baths
$240,000Coming Soon4 beds 1 baths3534 Fremont Avenue N, Minneapolis, MN 55412
MLS# 6809592Listed by: REAL BROKER, LLC - Coming Soon
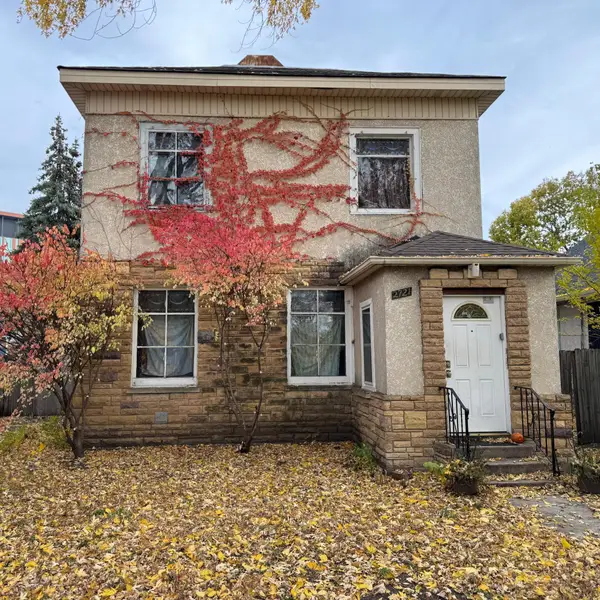 $434,900Coming Soon-- beds -- baths
$434,900Coming Soon-- beds -- baths2721 Columbus Avenue, Minneapolis, MN 55407
MLS# 6811566Listed by: KELLER WILLIAMS REALTY INTEGRITY LAKES
