201 S 11th Street #500, Minneapolis, MN 55403
Local realty services provided by:Better Homes and Gardens Real Estate First Choice
201 S 11th Street #500,Minneapolis, MN 55403
$475,000
- 2 Beds
- 2 Baths
- 1,995 sq. ft.
- Condominium
- Active
Listed by: aleksa faye montpetit
Office: drg
MLS#:6688559
Source:NSMLS
Price summary
- Price:$475,000
- Price per sq. ft.:$238.1
- Monthly HOA dues:$1,713
About this home
Discover the perfect blend of luxury, convenience, and modern design in this southwest-facing corner floor plan at the Ivy Residences. Featuring stunning floor-to-ceiling windows, a spacious owner’s suite with a large custom closet and updated bathroom, a 2nd bedroom that doubles as a perfect home office space with a built-in desk, and a full-size laundry room with ample storage. Sophisticated styling includes granite countertops and backsplash, gorgeous oak floors and modern fixtures. The Ivy offers an exception array of amenities include valet parking, private resident’s entry, skyway access, and concierge services. You’ll love taking advantage of what the building has to offer: two on-site restaurants - Breva, with patio for outdoor dining, and Masa & Agave, an intimate speakeasy-style dining; a chic lobby cocktail bar; room service; a top-of-the-line fitness center; and the Anda Spa with personalized spa treatments and wellness facilities including sauna, steam room, hot tub and more. HOA fees include all utilities – electricity, cable, and internet – along with one valet parking spot. Optional access to the spa and fitness facilities are available for an additional fee.
Contact an agent
Home facts
- Year built:2007
- Listing ID #:6688559
- Added:235 day(s) ago
- Updated:November 11, 2025 at 01:08 PM
Rooms and interior
- Bedrooms:2
- Total bathrooms:2
- Full bathrooms:1
- Living area:1,995 sq. ft.
Heating and cooling
- Cooling:Central Air
- Heating:Forced Air
Structure and exterior
- Year built:2007
- Building area:1,995 sq. ft.
- Lot area:0.46 Acres
Utilities
- Water:City Water - Connected
- Sewer:City Sewer - Connected
Finances and disclosures
- Price:$475,000
- Price per sq. ft.:$238.1
- Tax amount:$7,006 (2024)
New listings near 201 S 11th Street #500
- New
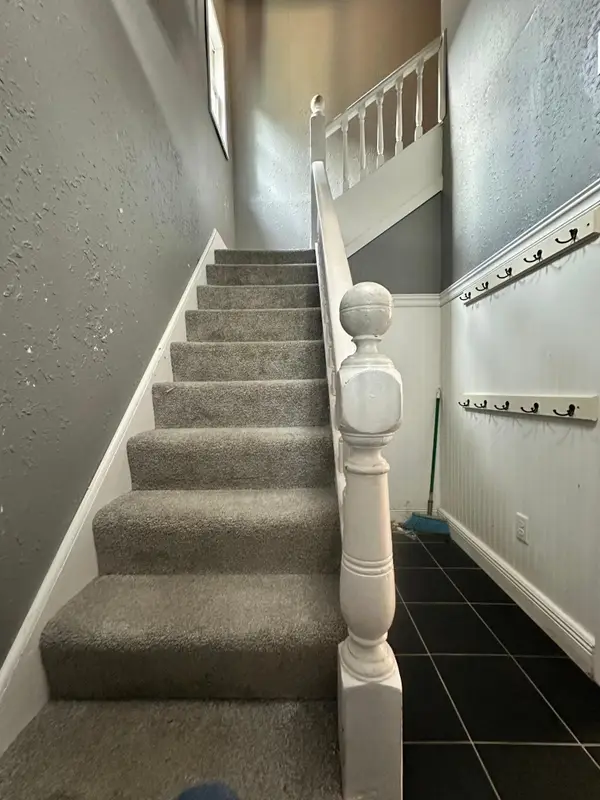 $265,000Active3 beds 2 baths2,600 sq. ft.
$265,000Active3 beds 2 baths2,600 sq. ft.810 30th Avenue N, Minneapolis, MN 55411
MLS# 6816392Listed by: TRADEWIND PROPERTIES - Coming SoonOpen Sat, 12 to 2pm
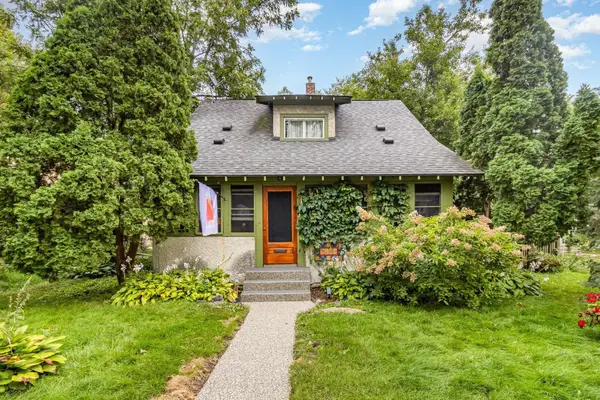 $339,900Coming Soon3 beds 1 baths
$339,900Coming Soon3 beds 1 baths3241 42nd Avenue S, Minneapolis, MN 55406
MLS# 6692311Listed by: COLDWELL BANKER REALTY - Coming SoonOpen Sat, 12 to 2pm
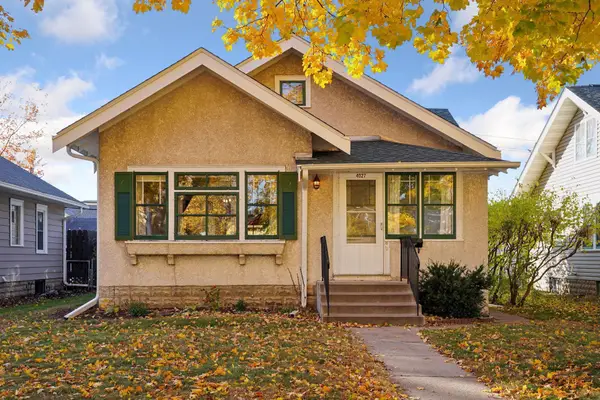 $259,900Coming Soon3 beds 1 baths
$259,900Coming Soon3 beds 1 baths4027 Sheridan Avenue N, Minneapolis, MN 55412
MLS# 6778226Listed by: RE/MAX RESULTS - Coming Soon
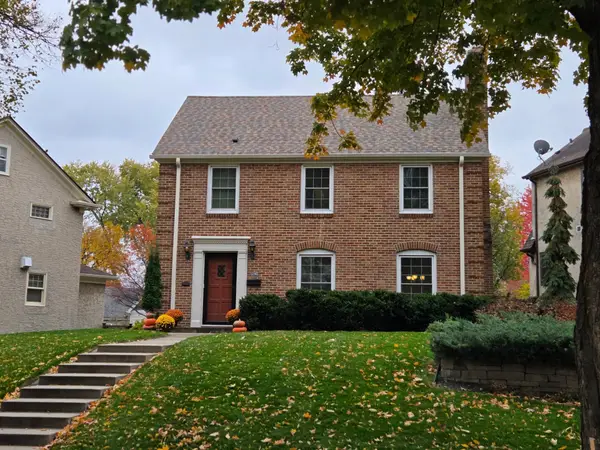 $700,000Coming Soon4 beds 3 baths
$700,000Coming Soon4 beds 3 baths5243 Clinton Avenue, Minneapolis, MN 55419
MLS# 6814449Listed by: EDINA REALTY, INC. - Coming SoonOpen Sat, 12:30 to 2pm
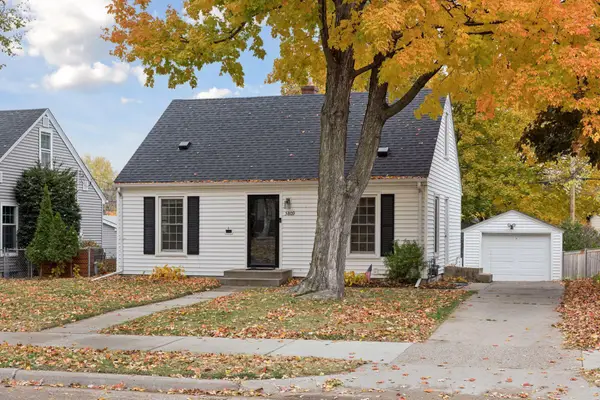 $550,000Coming Soon4 beds 2 baths
$550,000Coming Soon4 beds 2 baths5809 Upton Avenue S, Minneapolis, MN 55410
MLS# 6815380Listed by: EDINA REALTY, INC. - Coming Soon
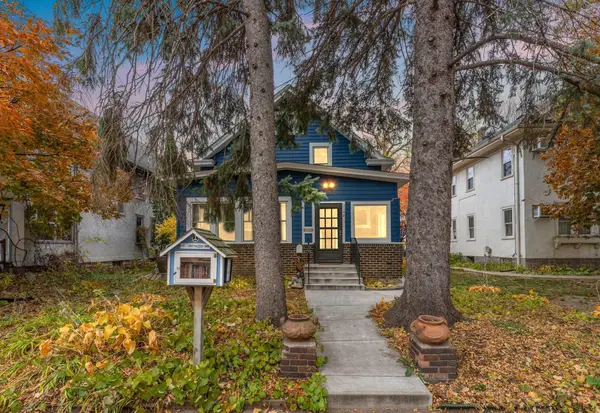 $399,999Coming Soon4 beds 3 baths
$399,999Coming Soon4 beds 3 baths3148 29th Avenue S, Minneapolis, MN 55406
MLS# 6814399Listed by: KELLER WILLIAMS PREMIER REALTY LAKE MINNETONKA - New
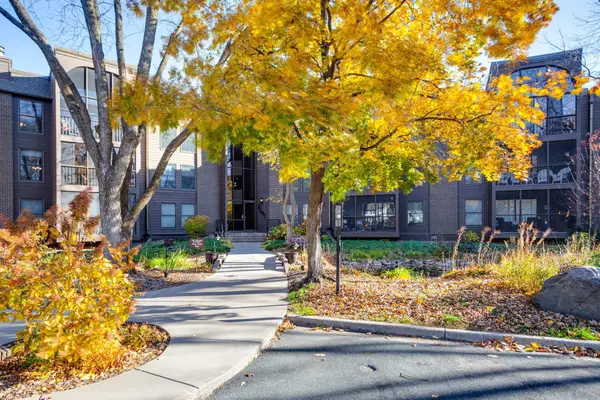 $189,900Active2 beds 2 baths1,334 sq. ft.
$189,900Active2 beds 2 baths1,334 sq. ft.8441 Irwin Road #105, Minneapolis, MN 55437
MLS# 6816104Listed by: COLDWELL BANKER REALTY - New
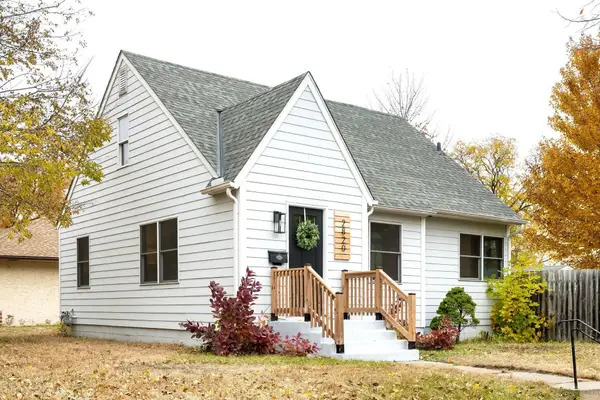 $299,900Active3 beds 1 baths1,238 sq. ft.
$299,900Active3 beds 1 baths1,238 sq. ft.2820 50th Avenue N, Minneapolis, MN 55430
MLS# 6815884Listed by: COLDWELL BANKER REALTY - Coming Soon
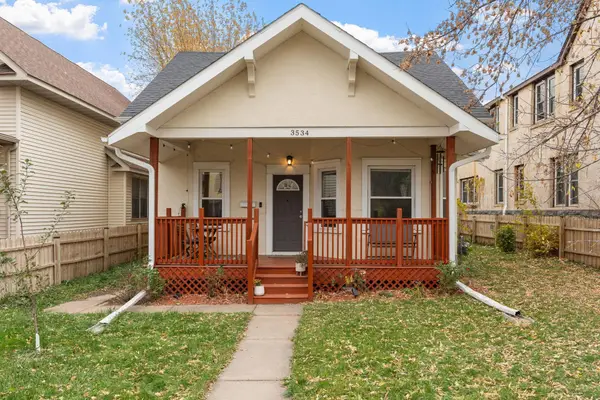 $240,000Coming Soon4 beds 1 baths
$240,000Coming Soon4 beds 1 baths3534 Fremont Avenue N, Minneapolis, MN 55412
MLS# 6809592Listed by: REAL BROKER, LLC - Coming Soon
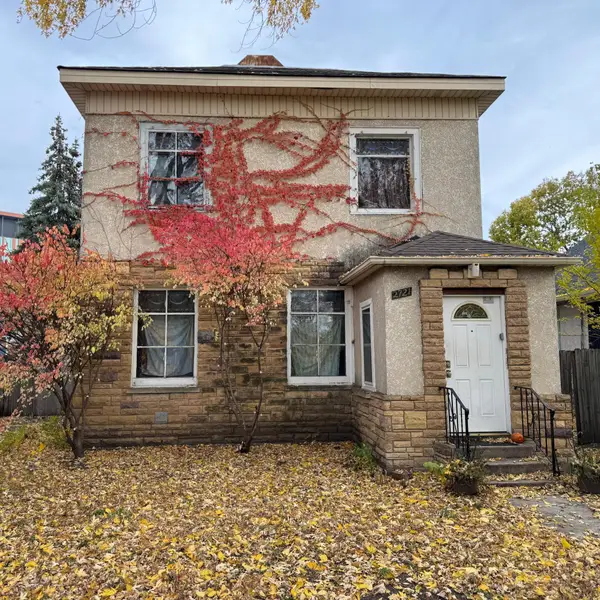 $434,900Coming Soon-- beds -- baths
$434,900Coming Soon-- beds -- baths2721 Columbus Avenue, Minneapolis, MN 55407
MLS# 6811566Listed by: KELLER WILLIAMS REALTY INTEGRITY LAKES
