215 10th Avenue S #114, Minneapolis, MN 55415
Local realty services provided by:Better Homes and Gardens Real Estate Advantage One
215 10th Avenue S #114,Minneapolis, MN 55415
$550,000
- 2 Beds
- 2 Baths
- 1,596 sq. ft.
- Single family
- Active
Listed by: cynthia k froid, ryan j pertile
Office: keller williams realty integrity lakes
MLS#:6801067
Source:ND_FMAAR
Price summary
- Price:$550,000
- Price per sq. ft.:$344.61
- Monthly HOA dues:$1,027
About this home
This completely unique 2 bedroom home in the heart of the Mill District is now for sale. This first floor home is the only one of its floor plan in the highly desirable Bridgewater Lofts. The cozy condo has dramatically soaring ceilings, accentuated by the oversized windows that provide an uninterrupted eye level view of Gold Medal Park. The spacious living area is open and airy, and opens to the kitchen and dining area. Cooking enthusiasts will love the GE Profile appliances, and entertainers will adore the spacious center island with its built-in wine fridge. The owner's suite matches the dramatic views, with built-in roller shades for privacy, a cozy nook ideal for curling up with a book, a walk-in closet with custom built-ins, and a spa-like bath with luxuries such as a dual vanity, walk-in shower, and soaking tub. Both owner's and 2nd bedroom have new 100% wool berber carpeting, and the entire condo has been painted by the owners. The 2nd bedroom, with its stylish sliding barn doors, is ideal for use as a guest bedroom, media room, or office. The condo includes a convenient laundry closet located in the hall and 2 assigned parking stalls.
The sought-after Bridgewater Lofts community includes amenities such as pool, fitness center and community rooms. This residence positions you just steps away from a vibrant array of fine dining, entertainment options including the renowned Guthrie Theatre, and the iconic US Bank Stadium.
Contact an agent
Home facts
- Year built:2006
- Listing ID #:6801067
- Added:34 day(s) ago
- Updated:November 27, 2025 at 04:34 PM
Rooms and interior
- Bedrooms:2
- Total bathrooms:2
- Full bathrooms:1
- Living area:1,596 sq. ft.
Heating and cooling
- Cooling:Central Air
Structure and exterior
- Year built:2006
- Building area:1,596 sq. ft.
Utilities
- Water:City Water/Connected
- Sewer:City Sewer/Connected
Finances and disclosures
- Price:$550,000
- Price per sq. ft.:$344.61
- Tax amount:$6,835
New listings near 215 10th Avenue S #114
- Open Fri, 12 to 1:30pmNew
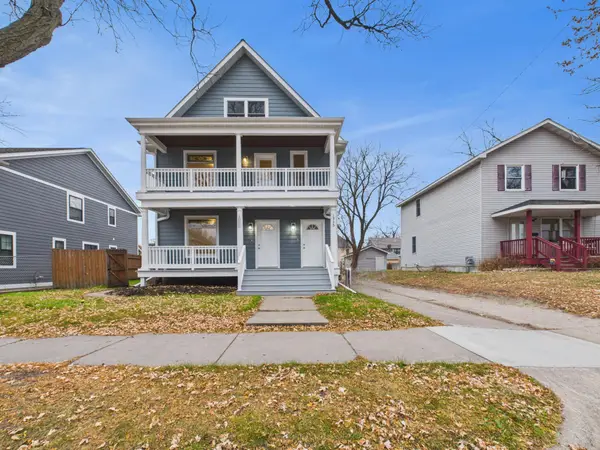 $200,000Active-- beds -- baths2,184 sq. ft.
$200,000Active-- beds -- baths2,184 sq. ft.1933 Hillside Avenue N, Minneapolis, MN 55411
MLS# 6821673Listed by: CITY OF LAKES COMMUNITY REALTY - Coming Soon
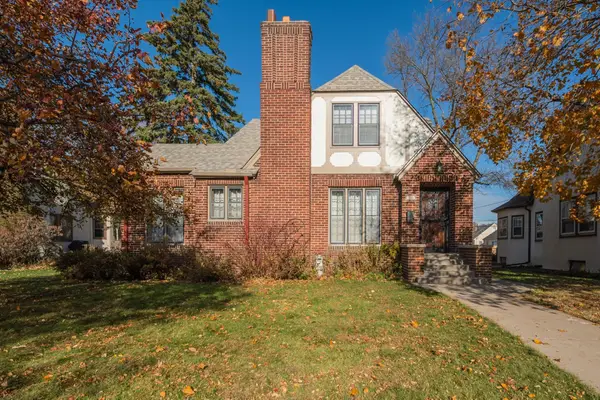 $440,000Coming Soon4 beds 2 baths
$440,000Coming Soon4 beds 2 baths2808 Victory Memorial Drive, Minneapolis, MN 55412
MLS# 6815626Listed by: KELLER WILLIAMS CLASSIC RLTY NW - New
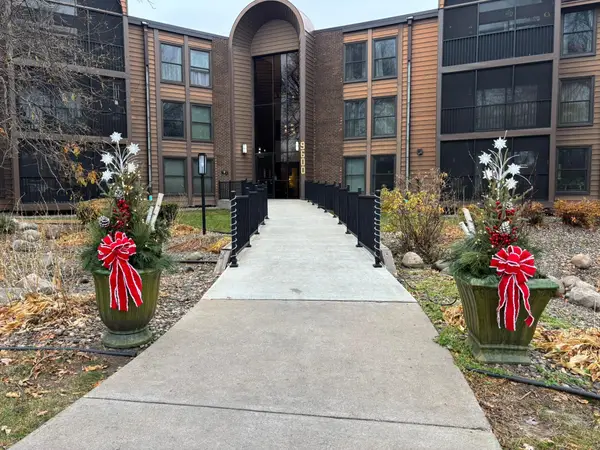 $140,000Active2 beds 2 baths1,334 sq. ft.
$140,000Active2 beds 2 baths1,334 sq. ft.9600 Portland Avenue S #107, Minneapolis, MN 55420
MLS# 6815863Listed by: KELLER WILLIAMS REALTY INTEGRITY LAKES - New
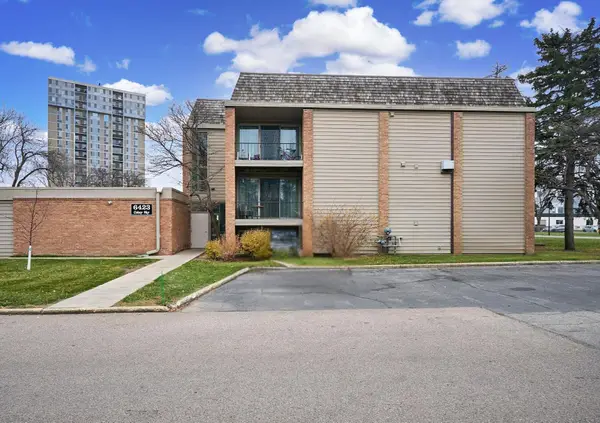 $143,000Active1 beds 1 baths720 sq. ft.
$143,000Active1 beds 1 baths720 sq. ft.6423 Colony Way #2G, Minneapolis, MN 55435
MLS# 6821314Listed by: KELLER WILLIAMS PREMIER REALTY LAKE MINNETONKA - Coming SoonOpen Sat, 12 to 2pm
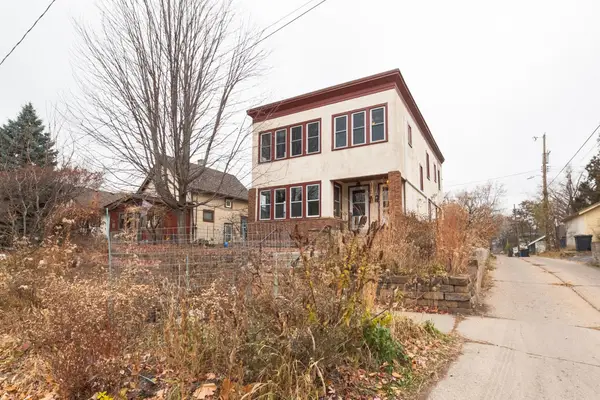 $410,000Coming Soon-- beds -- baths
$410,000Coming Soon-- beds -- baths2212 E 34th Street, Minneapolis, MN 55407
MLS# 6819001Listed by: KELLER WILLIAMS CLASSIC RLTY NW - New
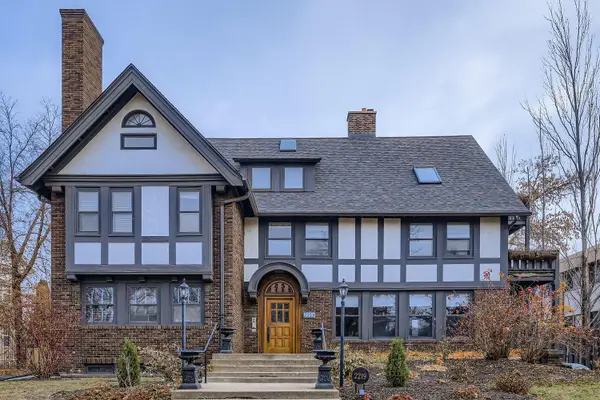 $199,900Active1 beds 1 baths999 sq. ft.
$199,900Active1 beds 1 baths999 sq. ft.2219 Pillsbury Avenue S #5, Minneapolis, MN 55404
MLS# 6820386Listed by: REAL ESTATE MASTERS, LTD. - Coming SoonOpen Sun, 12 to 2pm
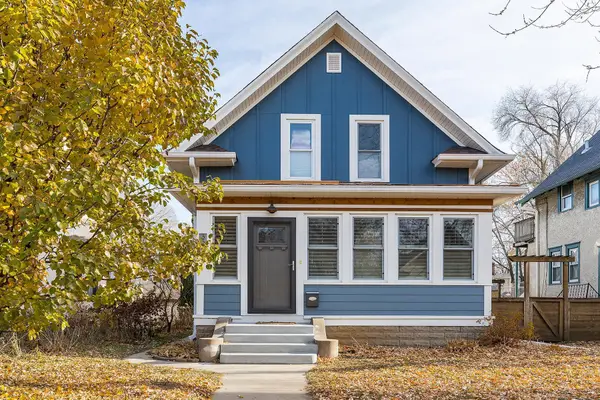 $450,000Coming Soon4 beds 2 baths
$450,000Coming Soon4 beds 2 baths3533 16th Avenue S, Minneapolis, MN 55407
MLS# 6822061Listed by: LYNDEN REALTY, LTD. - New
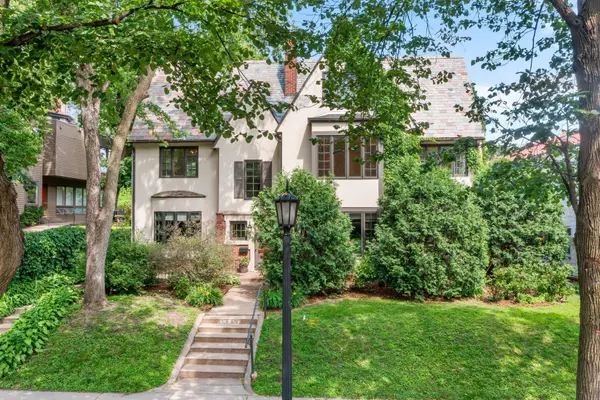 $630,000Active-- beds -- baths3,470 sq. ft.
$630,000Active-- beds -- baths3,470 sq. ft.1721 Humboldt Avenue S, Minneapolis, MN 55403
MLS# 6822043Listed by: RE/MAX RESULTS - New
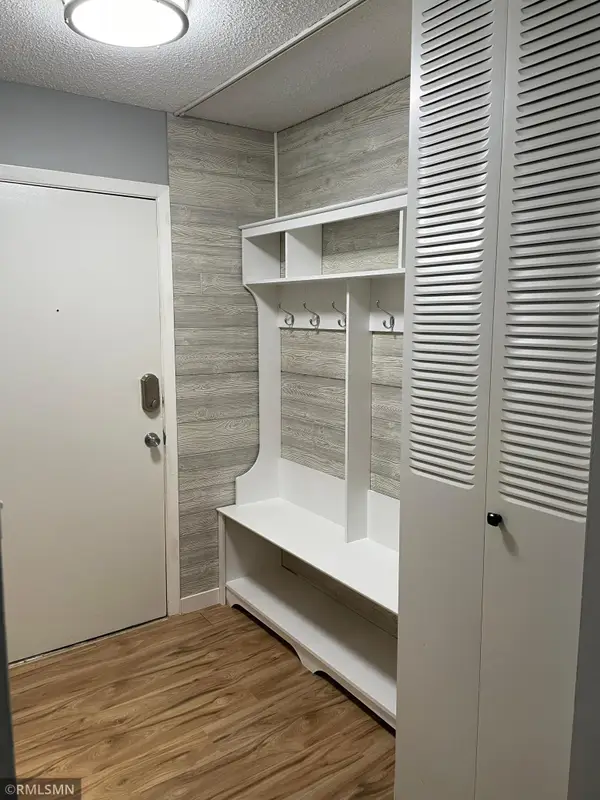 $125,000Active1 beds 1 baths700 sq. ft.
$125,000Active1 beds 1 baths700 sq. ft.2800 Hillsboro Avenue N #105, Minneapolis, MN 55427
MLS# 6818976Listed by: ADD-VANTAGE REALTY INC - New
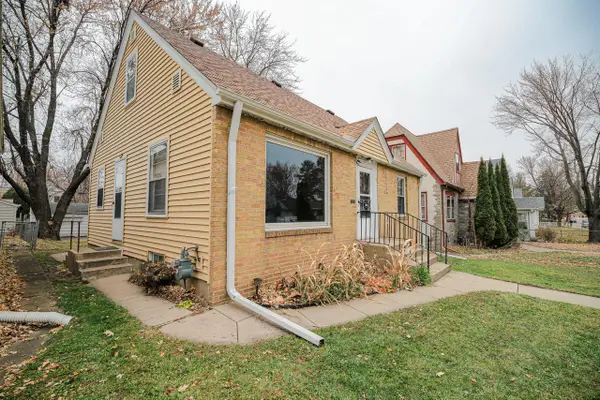 $299,000Active3 beds 1 baths1,515 sq. ft.
$299,000Active3 beds 1 baths1,515 sq. ft.4428 34th Avenue S, Minneapolis, MN 55406
MLS# 6821503Listed by: CENTURY 21 ATWOOD
