2425 E Franklin Avenue #309, Minneapolis, MN 55406
Local realty services provided by:Better Homes and Gardens Real Estate Advantage One
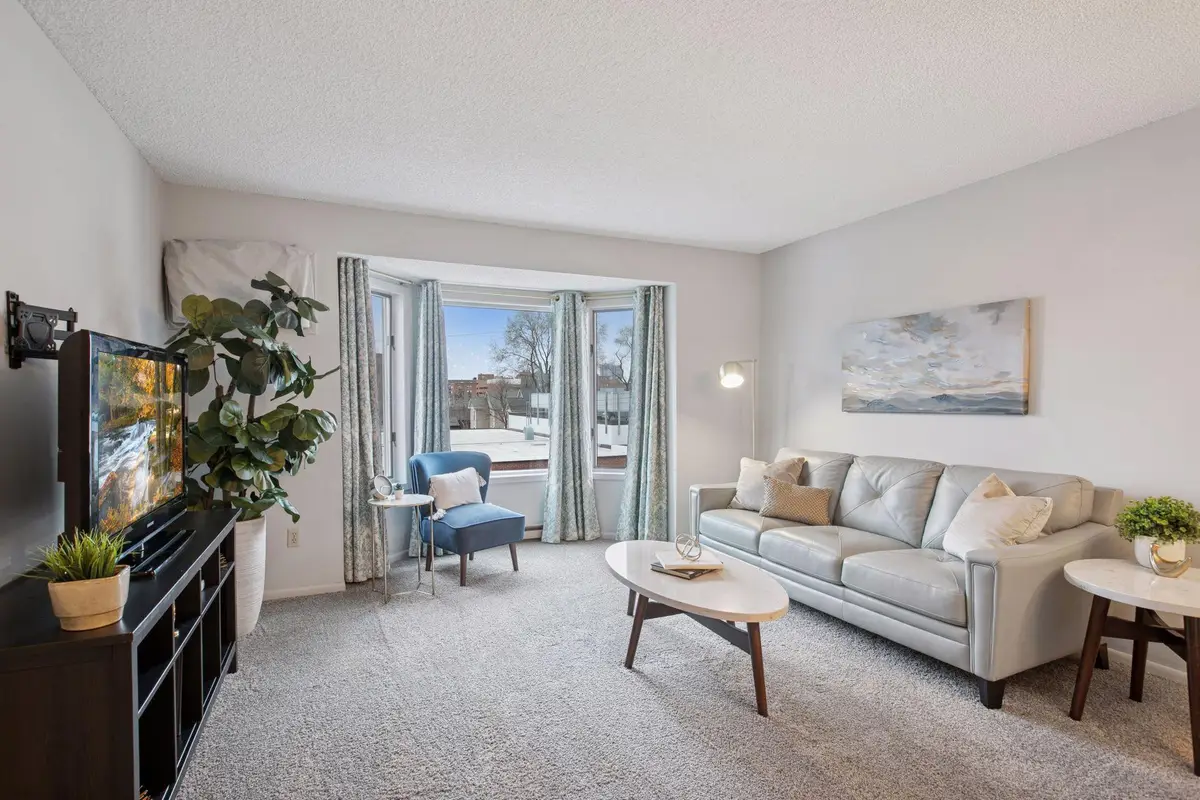
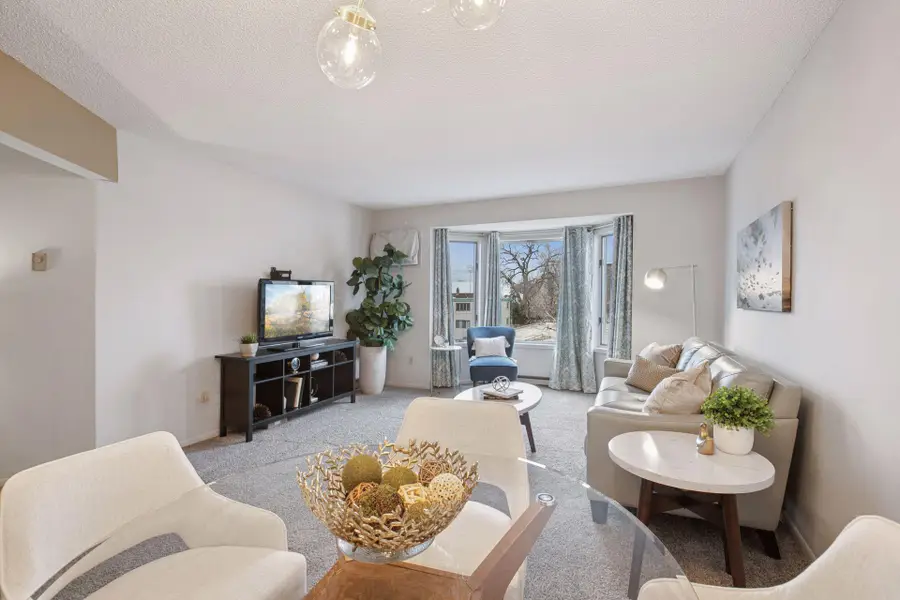
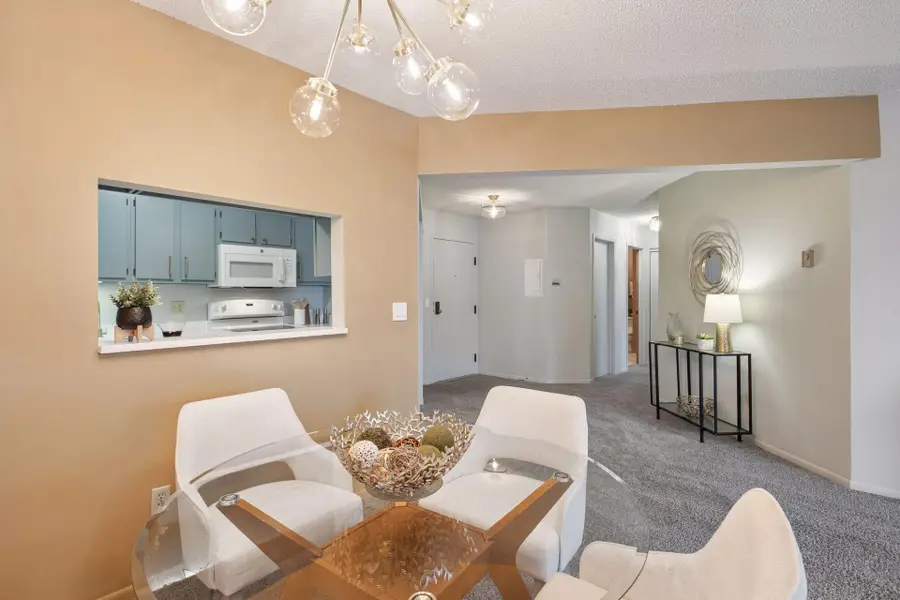
2425 E Franklin Avenue #309,Minneapolis, MN 55406
$172,000
- 2 Beds
- 1 Baths
- 1,046 sq. ft.
- Single family
- Pending
Listed by:amy jean stocker
Office:edina realty, inc.
MLS#:6761287
Source:ND_FMAAR
Price summary
- Price:$172,000
- Price per sq. ft.:$164.44
- Monthly HOA dues:$440
About this home
This Beautifully updated 2-bedroom, 1-bath condo features custom designer paint throughout, newer carpet, and stylish quartz countertops in both the kitchen and bath. Enjoy the convenience of heated parking and luxe bath upgrades, including an XL towel warmer and bidet. The unit also boasts upgraded lighting with rocker switches and dimmable switches, as well as custom light and noise-reducing blinds in both bedrooms. Recent updates include a new microwave/hood combo, refrigerator, garbage disposal, and a water filtration system (all as of 2023). Relax on the spacious shared outdoor deck, and take advantage of ample storage, including a private storage space for extra items. This condo is in an excellent central location within a secure building, just blocks from Seward Coop, local restaurants, and cafes. It’s also
close to the University of Minnesota, Augsburg University, Masonic Children's Hospital, and U of M Hospital. The neighborhood is highly walkable, with running and biking paths along the scenic Mississippi River. The building is well-managed by a strong association, and the HOA fee covers high-speed internet, water/sewer, sanitation, exterior maintenance, shared amenities, snow removal, parking, storage locker, laundry machine usage, and professional management. This turn-key condo has it all—don’t miss your chance to call it home!
Contact an agent
Home facts
- Year built:1982
- Listing Id #:6761287
- Added:127 day(s) ago
- Updated:August 07, 2025 at 03:53 PM
Rooms and interior
- Bedrooms:2
- Total bathrooms:1
- Full bathrooms:1
- Living area:1,046 sq. ft.
Heating and cooling
- Cooling:Wall Unit(s)
- Heating:Baseboard
Structure and exterior
- Year built:1982
- Building area:1,046 sq. ft.
- Lot area:0.6 Acres
Utilities
- Water:City Water/Connected
- Sewer:City Sewer/Connected
Finances and disclosures
- Price:$172,000
- Price per sq. ft.:$164.44
- Tax amount:$1,734
New listings near 2425 E Franklin Avenue #309
- Coming Soon
 $269,900Coming Soon3 beds 2 baths
$269,900Coming Soon3 beds 2 baths3543 James Avenue N, Minneapolis, MN 55412
MLS# 6767325Listed by: WITS REALTY - New
 $469,900Active4 beds 3 baths2,992 sq. ft.
$469,900Active4 beds 3 baths2,992 sq. ft.1211 Upton Avenue N, Minneapolis, MN 55411
MLS# 6768301Listed by: RE/MAX RESULTS - New
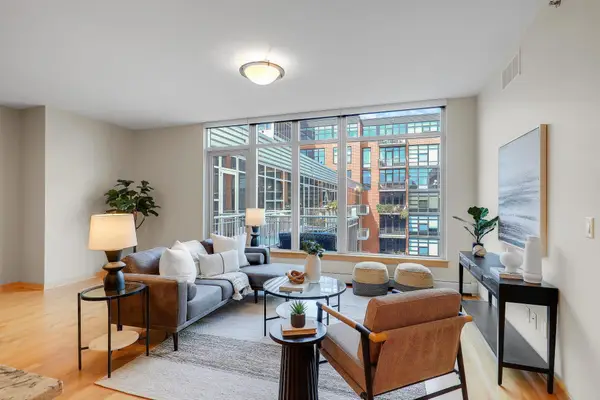 $650,000Active2 beds 2 baths1,746 sq. ft.
$650,000Active2 beds 2 baths1,746 sq. ft.215 10th Avenue S #727, Minneapolis, MN 55415
MLS# 6768550Listed by: EXP REALTY - New
 $249,900Active2 beds 2 baths1,360 sq. ft.
$249,900Active2 beds 2 baths1,360 sq. ft.6105 Lincoln Drive #231, Minneapolis, MN 55436
MLS# 6767272Listed by: COUNSELOR REALTY - New
 $648,500Active2 beds 2 baths1,532 sq. ft.
$648,500Active2 beds 2 baths1,532 sq. ft.1240 S 2nd Street #1024, Minneapolis, MN 55415
MLS# 6767973Listed by: HOMES PLUS REALTY - New
 $199,900Active1 beds 1 baths890 sq. ft.
$199,900Active1 beds 1 baths890 sq. ft.111 E Franklin Avenue #316, Minneapolis, MN 55404
MLS# 6768479Listed by: COMPASS - New
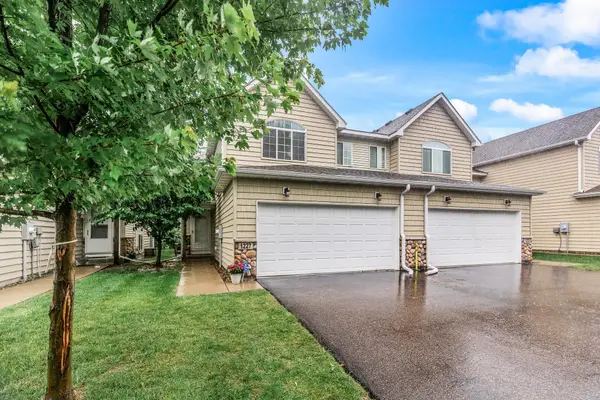 $355,000Active4 beds 3 baths2,244 sq. ft.
$355,000Active4 beds 3 baths2,244 sq. ft.1227 Dupont Lane N, Minneapolis, MN 55444
MLS# 6768493Listed by: RE/MAX ADVANTAGE PLUS - New
 $199,900Active1 beds 1 baths890 sq. ft.
$199,900Active1 beds 1 baths890 sq. ft.111 E Franklin Avenue #316, Minneapolis, MN 55404
MLS# 6768479Listed by: COMPASS - New
 $648,500Active2 beds 2 baths1,532 sq. ft.
$648,500Active2 beds 2 baths1,532 sq. ft.1240 S 2nd Street #1024, Minneapolis, MN 55415
MLS# 6767973Listed by: HOMES PLUS REALTY - New
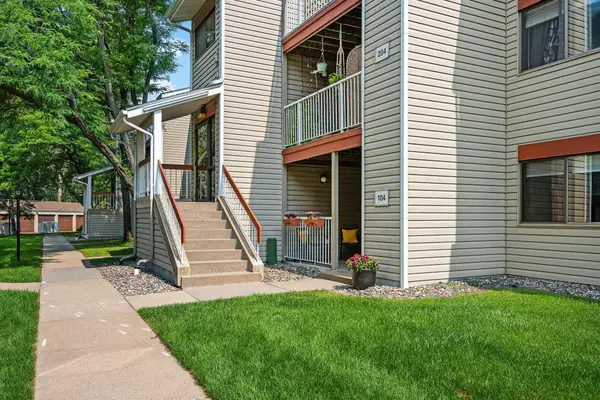 $158,900Active1 beds 1 baths850 sq. ft.
$158,900Active1 beds 1 baths850 sq. ft.350 Shelard Parkway #104, Minneapolis, MN 55426
MLS# 6749227Listed by: RE/MAX RESULTS
