2568 Upton Avenue S, Minneapolis, MN 55405
Local realty services provided by:Better Homes and Gardens Real Estate First Choice
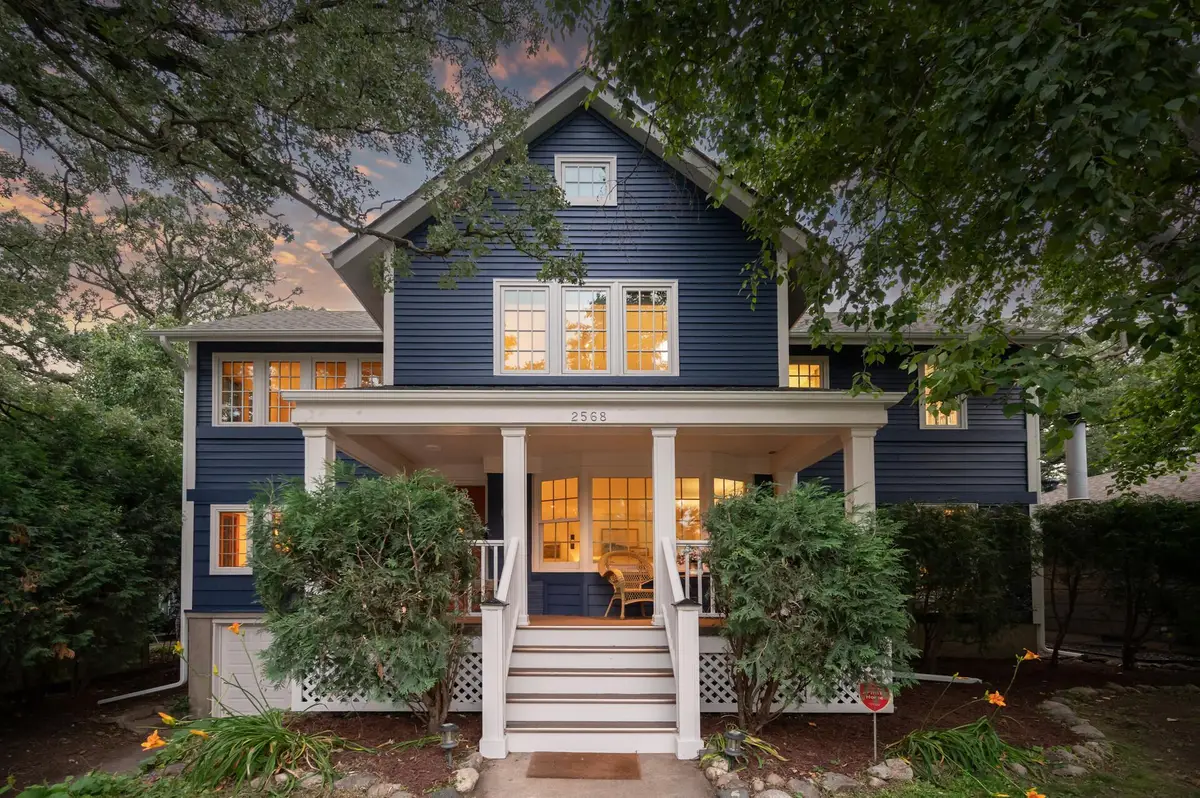
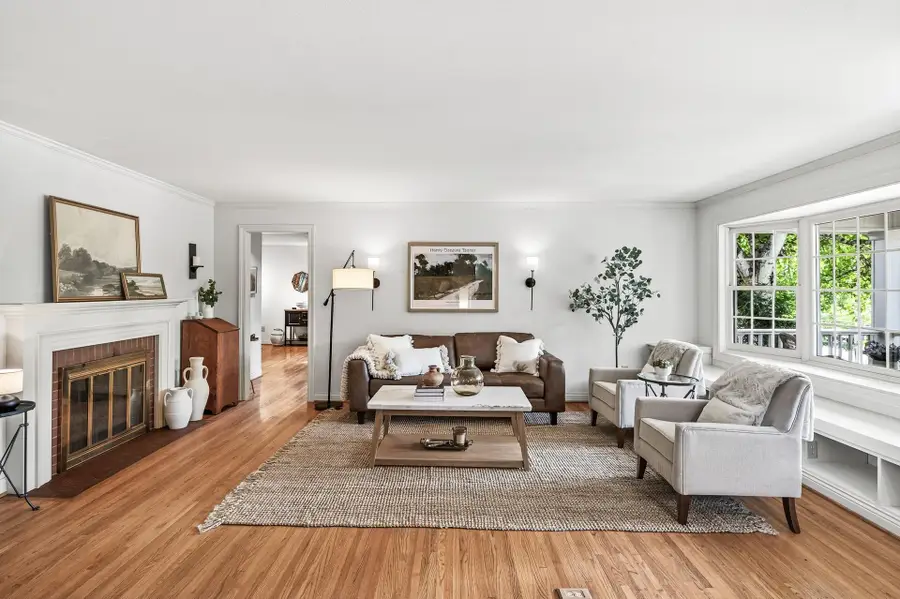
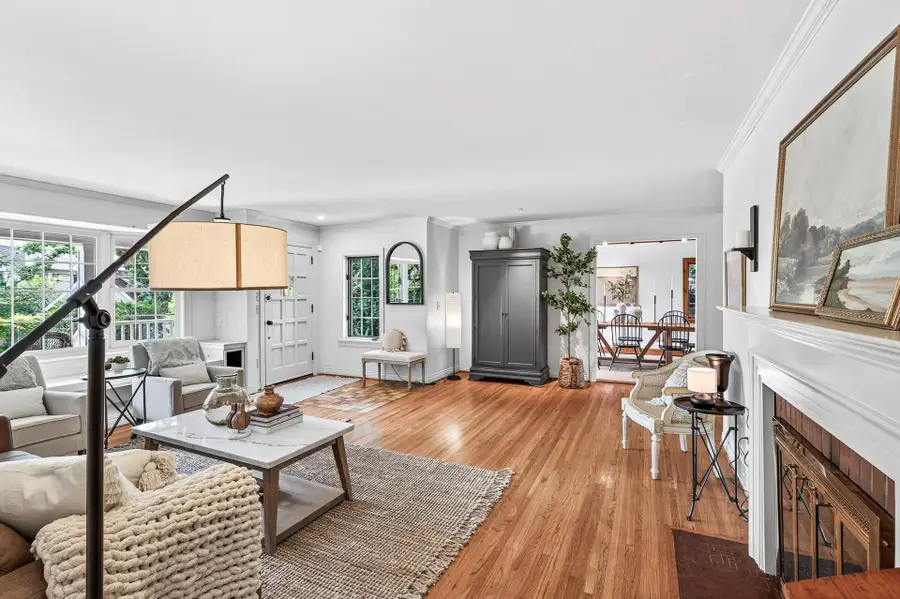
2568 Upton Avenue S,Minneapolis, MN 55405
$995,000
- 3 Beds
- 4 Baths
- 3,764 sq. ft.
- Single family
- Active
Listed by:kerby & cristina real estate experts
Office:re/max results
MLS#:6730578
Source:NSMLS
Price summary
- Price:$995,000
- Price per sq. ft.:$250.13
About this home
Discover timeless charm and elevated living in this one-of-a-kind New England-inspired home. Ideally situated in the coveted Kenilworth Triangle neighborhood—the home sits between the Kenilworth Channel and iconic Lake of the Isles. With over 3,700 finished square feet, this exceptional property offers a rare blend of character, craftsmanship, and modern updates. With updates inside and out, you will enjoy peace of mind with a new roof, new deck, and fresh paint throughout, including the exterior with loads of curb appeal. Inside, you'll find original hardwood floors, a wood-burning fireplace, and window seat in the living room, and unique design details throughout—including Early American antiques creatively repurposed as bathroom vanities. A spacious dining room has three walls of windows and opens directly to the deck—ideal for entertaining. Adjacent to the family room is a stunning two-story library, giving uniqueness and even more character to the main level. The kitchen features professional-grade appliances, custom finishes, and ample work space. Upstairs, the sunroom and loft provide the perfect setting for a home office or play space. The expansive primary suite includes a walk-in closet and an ensuite bath with a walk-in tiled shower and double vanity. You’ll also find an additional bedroom, full bath, and additional walk-in closet. The finished lower level adds a second pantry, additional bedroom and full bath, exercise room/studio, and ample storage. This home is simply amazing and provides a rare opportunity to own a distinctive property in one of Minneapolis’s most picturesque and desirable neighborhoods!
Contact an agent
Home facts
- Year built:1951
- Listing Id #:6730578
- Added:33 day(s) ago
- Updated:August 15, 2025 at 08:50 PM
Rooms and interior
- Bedrooms:3
- Total bathrooms:4
- Full bathrooms:2
- Half bathrooms:1
- Living area:3,764 sq. ft.
Heating and cooling
- Cooling:Central Air
- Heating:Forced Air
Structure and exterior
- Roof:Age 8 Years or Less, Asphalt, Pitched
- Year built:1951
- Building area:3,764 sq. ft.
- Lot area:0.19 Acres
Utilities
- Water:City Water - Connected
- Sewer:City Sewer - Connected
Finances and disclosures
- Price:$995,000
- Price per sq. ft.:$250.13
- Tax amount:$16,483 (2025)
New listings near 2568 Upton Avenue S
- Coming Soon
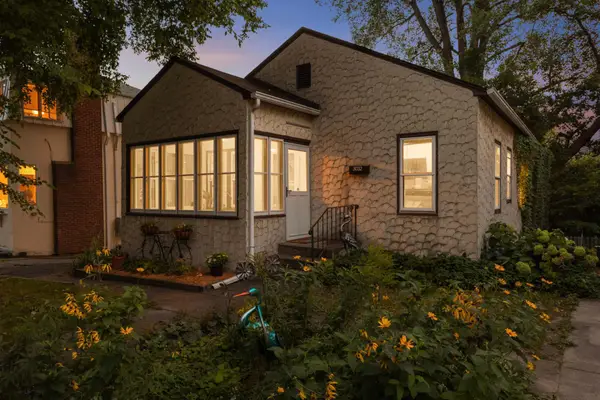 $300,000Coming Soon3 beds 1 baths
$300,000Coming Soon3 beds 1 baths3032 Fillmore Street Ne, Minneapolis, MN 55418
MLS# 6759603Listed by: EDINA REALTY, INC. - Open Sat, 12 to 2pmNew
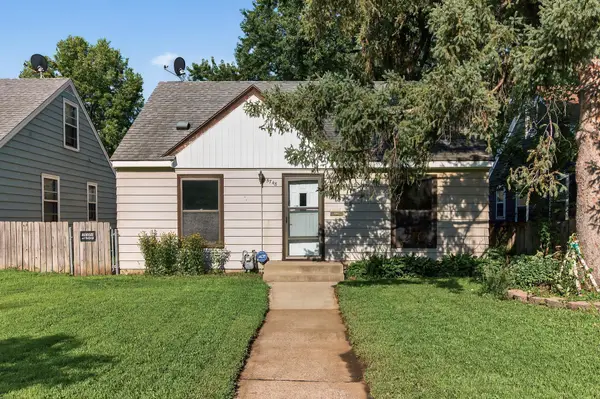 $299,900Active3 beds 1 baths1,580 sq. ft.
$299,900Active3 beds 1 baths1,580 sq. ft.5748 25th Avenue S, Minneapolis, MN 55417
MLS# 6771222Listed by: KELLER WILLIAMS PREMIER REALTY LAKE MINNETONKA - Coming Soon
 $384,900Coming Soon3 beds 2 baths
$384,900Coming Soon3 beds 2 baths4301 Elliot Avenue, Minneapolis, MN 55407
MLS# 6772825Listed by: REAL BROKER, LLC - Open Sat, 11am to 1pmNew
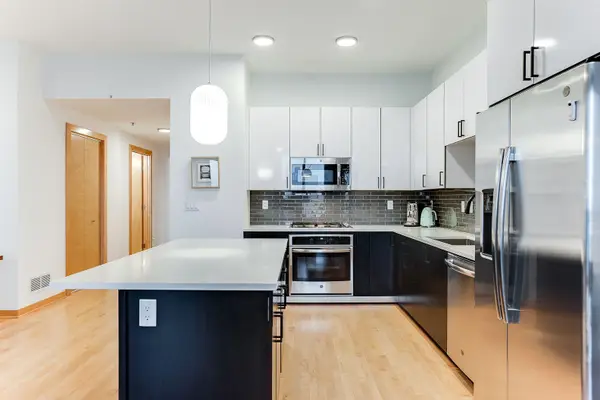 $450,000Active2 beds 2 baths1,164 sq. ft.
$450,000Active2 beds 2 baths1,164 sq. ft.1240 S 2nd Street #831, Minneapolis, MN 55415
MLS# 6773241Listed by: RE/MAX RESULTS - New
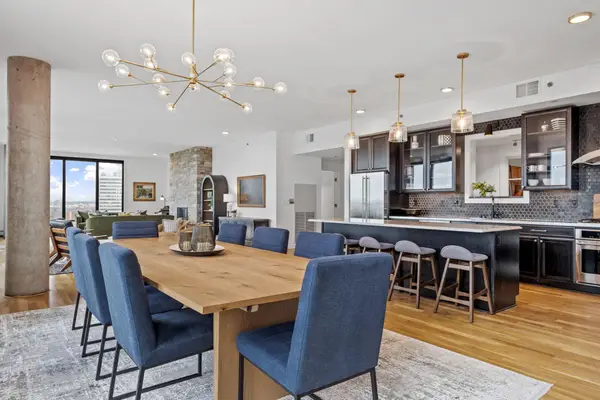 $1,395,000Active3 beds 3 baths2,903 sq. ft.
$1,395,000Active3 beds 3 baths2,903 sq. ft.1240 S 2nd Street #1428, Minneapolis, MN 55415
MLS# 6773007Listed by: REAL BROKER, LLC - Open Sat, 11am to 1pmNew
 $450,000Active2 beds 2 baths1,164 sq. ft.
$450,000Active2 beds 2 baths1,164 sq. ft.1240 S 2nd Street #831, Minneapolis, MN 55415
MLS# 6773241Listed by: RE/MAX RESULTS - New
 $389,900Active3 beds 2 baths1,244 sq. ft.
$389,900Active3 beds 2 baths1,244 sq. ft.5715 19th Avenue S, Minneapolis, MN 55417
MLS# 6743387Listed by: EDINA REALTY, INC. - New
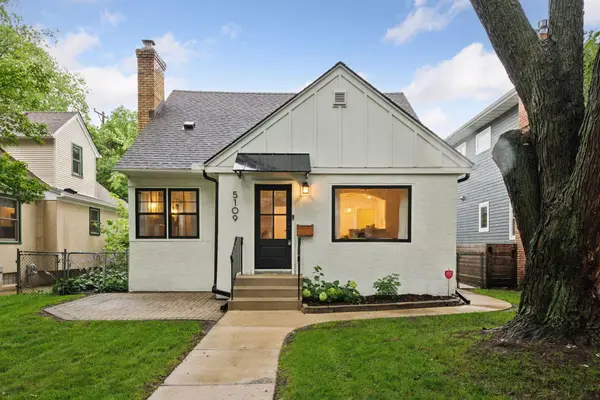 $765,000Active4 beds 3 baths2,230 sq. ft.
$765,000Active4 beds 3 baths2,230 sq. ft.5109 Abbott Avenue S, Minneapolis, MN 55410
MLS# 6773343Listed by: COMPASS - New
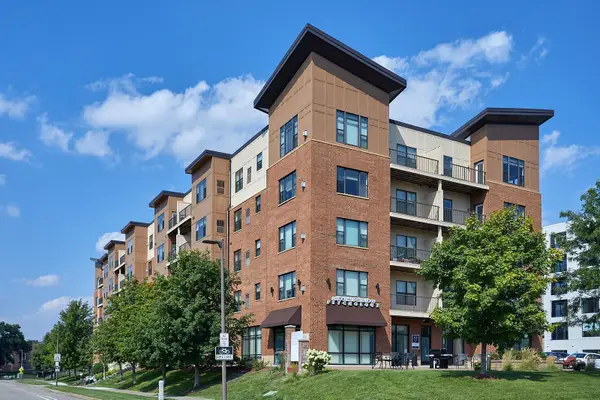 $275,000Active2 beds 2 baths1,389 sq. ft.
$275,000Active2 beds 2 baths1,389 sq. ft.1155 Ford Road #414, Minneapolis, MN 55426
MLS# 6773237Listed by: JEM PROPERTIES - New
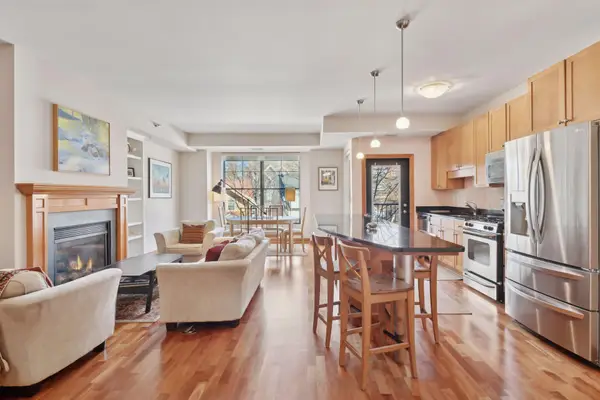 $239,900Active1 beds 1 baths967 sq. ft.
$239,900Active1 beds 1 baths967 sq. ft.317 Groveland Avenue #300, Minneapolis, MN 55403
MLS# 6773286Listed by: PRUDDEN & COMPANY
