2701 Harriet Avenue #200, Minneapolis, MN 55408
Local realty services provided by:Better Homes and Gardens Real Estate Advantage One
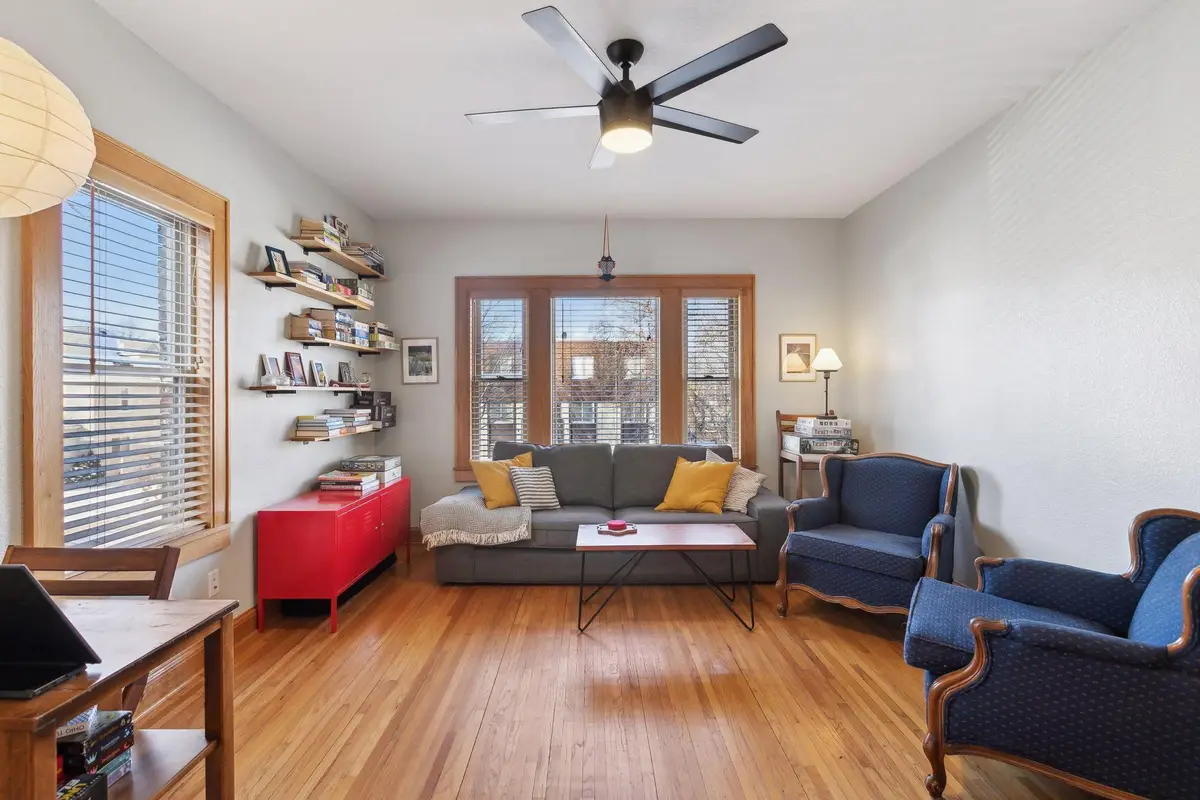
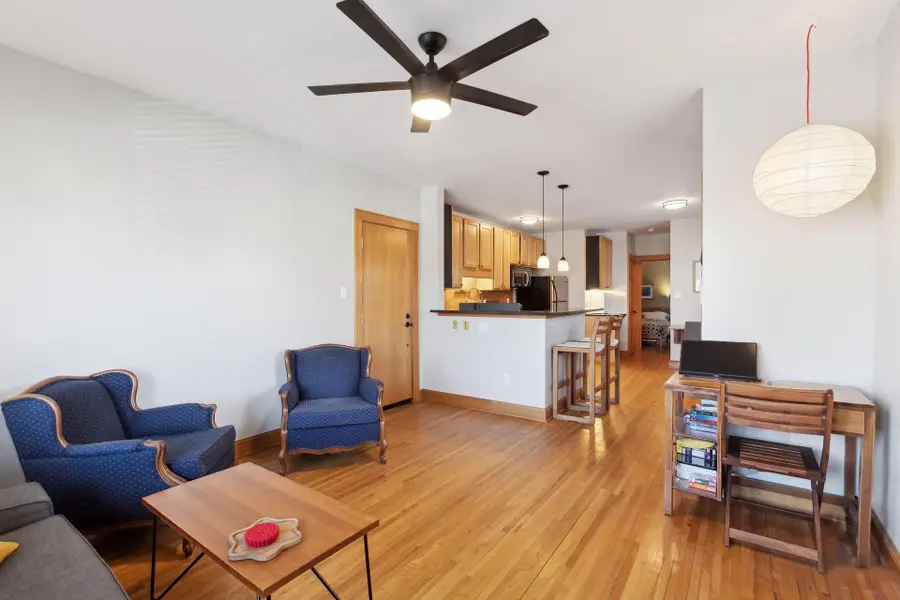
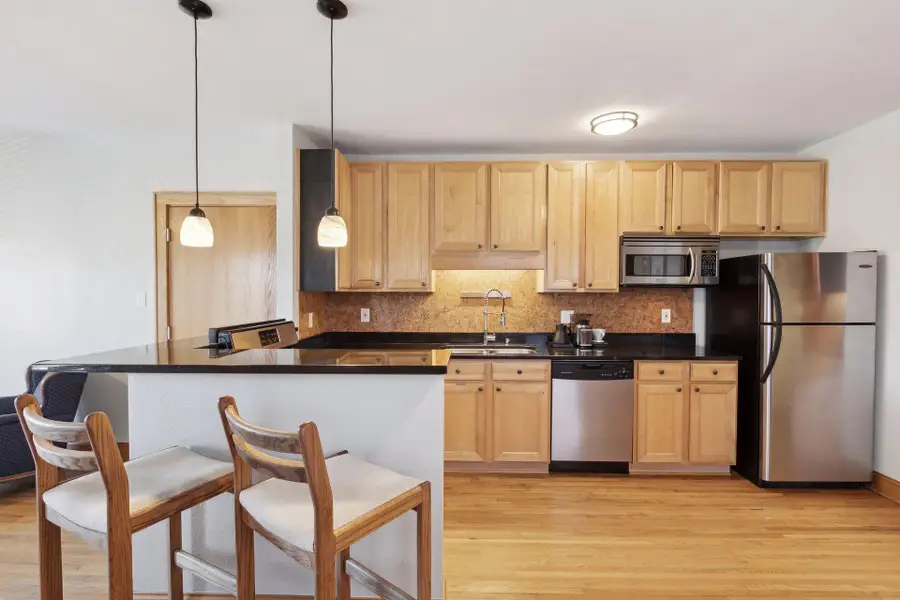
2701 Harriet Avenue #200,Minneapolis, MN 55408
$157,900
- 1 Beds
- 1 Baths
- 624 sq. ft.
- Single family
- Pending
Listed by:andrew klinkner
Office:re/max results
MLS#:6671500
Source:ND_FMAAR
Price summary
- Price:$157,900
- Price per sq. ft.:$253.04
- Monthly HOA dues:$425
About this home
Welcome home to this charming corner-unit condo in Minneapolis’ vibrant Whittier Neighborhood, located directly across the street from beautiful Whittier Park! Step inside to discover wrap-around, southwest-facing windows that fill the open-concept living and dining areas with natural light. The original hardwood floors add timeless character, while the updated kitchen features stainless steel appliances and pendant lighting over the breakfast bar—perfect for both casual dining and entertaining. Retreat to the spacious primary bedroom, ideal for relaxing or setting up a cozy office nook, and enjoy the beautifully updated modern bathroom. The building provides secure entry, free in-building laundry, a party room, a fitness center, and additional assigned storage in the basement. Both pet-friendly and rental-friendly, this condo offers ultimate flexibility for any lifestyle. Plus, you’ll love the abundant dining, shopping, parking, and entertainment options just a short stroll away. Don’t miss the chance to own this exceptional one-bedroom, one-bath gem that effortlessly blends vintage charm with the comfort and convenience you desire!
Contact an agent
Home facts
- Year built:1926
- Listing Id #:6671500
- Added:145 day(s) ago
- Updated:August 09, 2025 at 07:31 AM
Rooms and interior
- Bedrooms:1
- Total bathrooms:1
- Full bathrooms:1
- Living area:624 sq. ft.
Heating and cooling
- Cooling:Window Unit(s)
- Heating:Baseboard
Structure and exterior
- Year built:1926
- Building area:624 sq. ft.
- Lot area:0.12 Acres
Utilities
- Water:City Water/Connected
- Sewer:City Sewer/Connected
Finances and disclosures
- Price:$157,900
- Price per sq. ft.:$253.04
- Tax amount:$1,572
New listings near 2701 Harriet Avenue #200
- New
 $255,000Active2 beds 2 baths828 sq. ft.
$255,000Active2 beds 2 baths828 sq. ft.2900 University Avenue Se #302, Minneapolis, MN 55414
MLS# 6770942Listed by: RE/MAX RESULTS - New
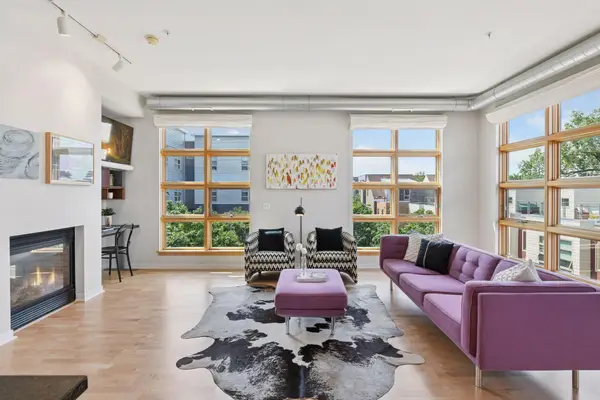 $498,500Active2 beds 2 baths1,442 sq. ft.
$498,500Active2 beds 2 baths1,442 sq. ft.2840 Bryant Avenue S #E302, Minneapolis, MN 55408
MLS# 6771031Listed by: COMPASS - New
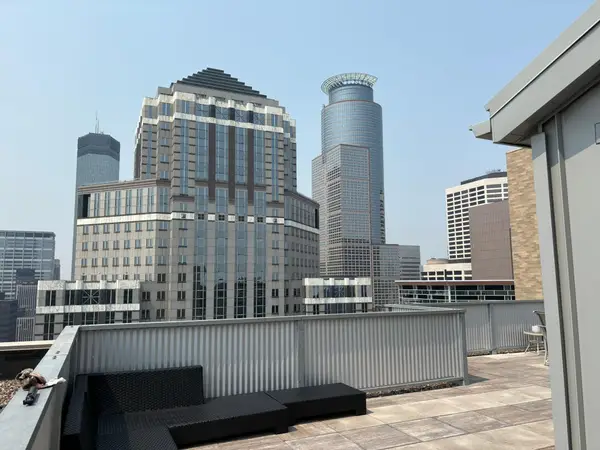 $99,000Active-- beds 1 baths526 sq. ft.
$99,000Active-- beds 1 baths526 sq. ft.431 S 7th Street #2603, Minneapolis, MN 55415
MLS# 6772545Listed by: THEMLSONLINE.COM, INC. - New
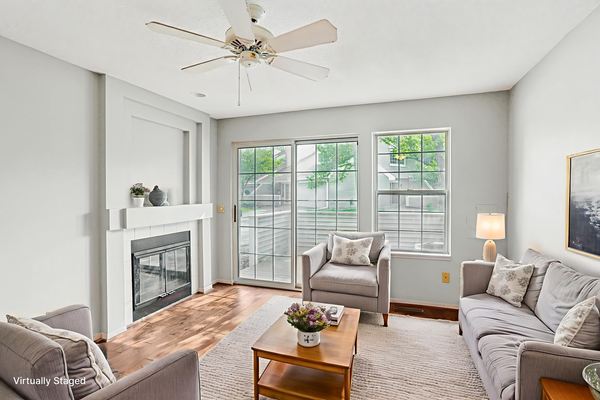 $229,900Active2 beds 2 baths1,135 sq. ft.
$229,900Active2 beds 2 baths1,135 sq. ft.2040 Shenandoah Court #B, Minneapolis, MN 55447
MLS# 6772735Listed by: REDFIN CORPORATION - New
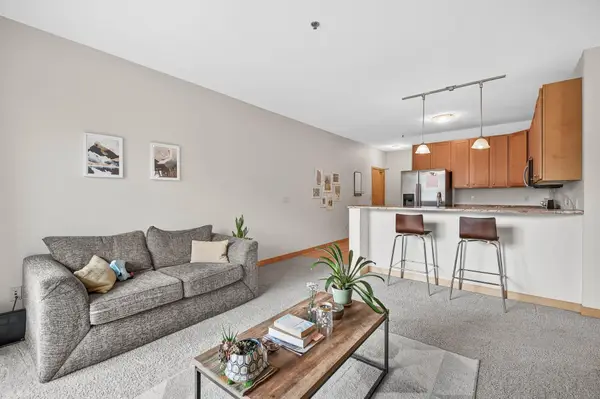 $255,000Active2 beds 2 baths828 sq. ft.
$255,000Active2 beds 2 baths828 sq. ft.2900 University Avenue Se #302, Minneapolis, MN 55414
MLS# 6770942Listed by: RE/MAX RESULTS  $425,000Pending3 beds 1 baths1,700 sq. ft.
$425,000Pending3 beds 1 baths1,700 sq. ft.635 Quincy Street Ne, Minneapolis, MN 55413
MLS# 6772692Listed by: DRG- New
 $498,500Active2 beds 2 baths1,442 sq. ft.
$498,500Active2 beds 2 baths1,442 sq. ft.2840 Bryant Avenue S #E302, Minneapolis, MN 55408
MLS# 6771031Listed by: COMPASS - Open Sat, 11am to 1pmNew
 $435,000Active2 beds 2 baths1,145 sq. ft.
$435,000Active2 beds 2 baths1,145 sq. ft.Address Withheld By Seller, Minneapolis, MN 55415
MLS# 6771633Listed by: RE/MAX RESULTS - New
 $235,000Active2 beds 2 baths970 sq. ft.
$235,000Active2 beds 2 baths970 sq. ft.3310 Nicollet Avenue #102, Minneapolis, MN 55408
MLS# 6772257Listed by: COLDWELL BANKER REALTY - New
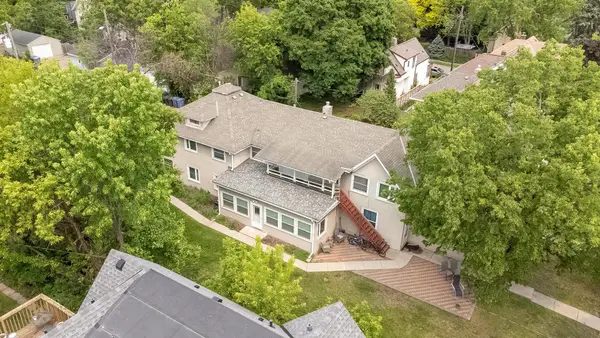 $988,900Active-- beds -- baths4,808 sq. ft.
$988,900Active-- beds -- baths4,808 sq. ft.3912 Blaisdell Avenue S, Minneapolis, MN 55409
MLS# 6772397Listed by: RE/MAX RESULTS

