3015 32nd Avenue S, Minneapolis, MN 55406
Local realty services provided by:Better Homes and Gardens Real Estate First Choice
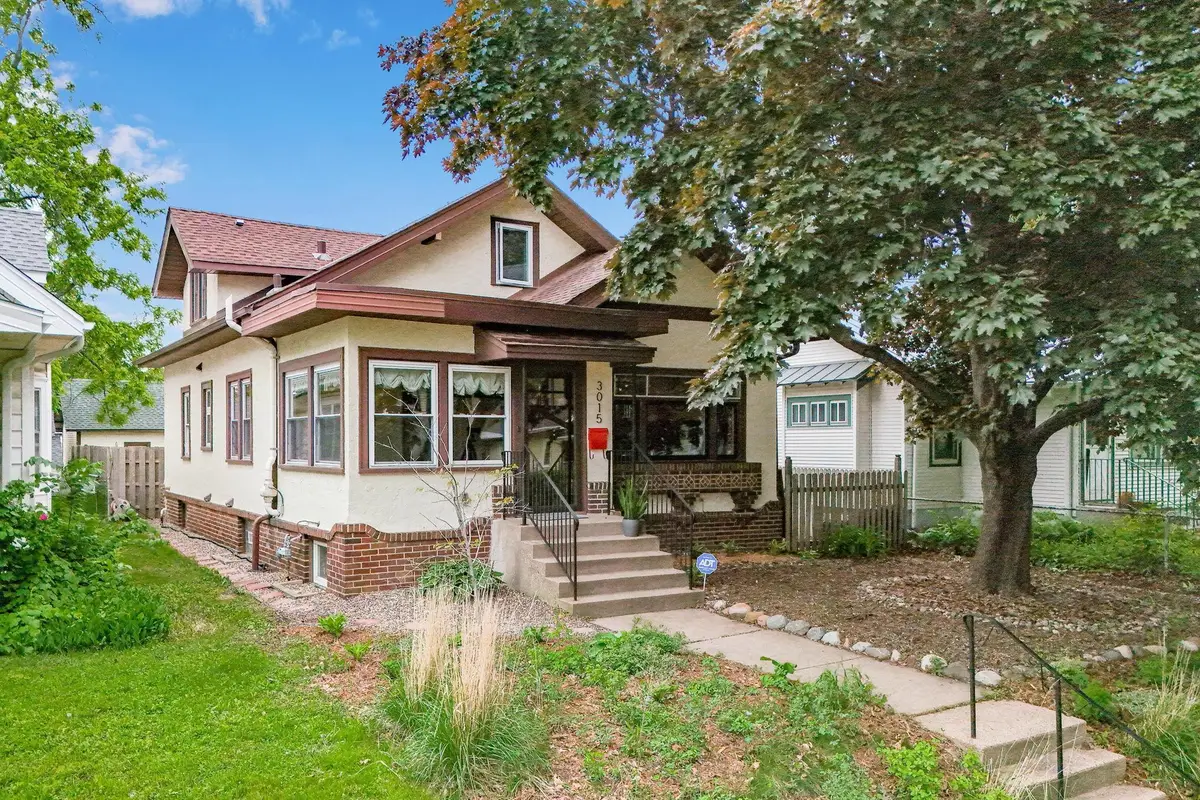
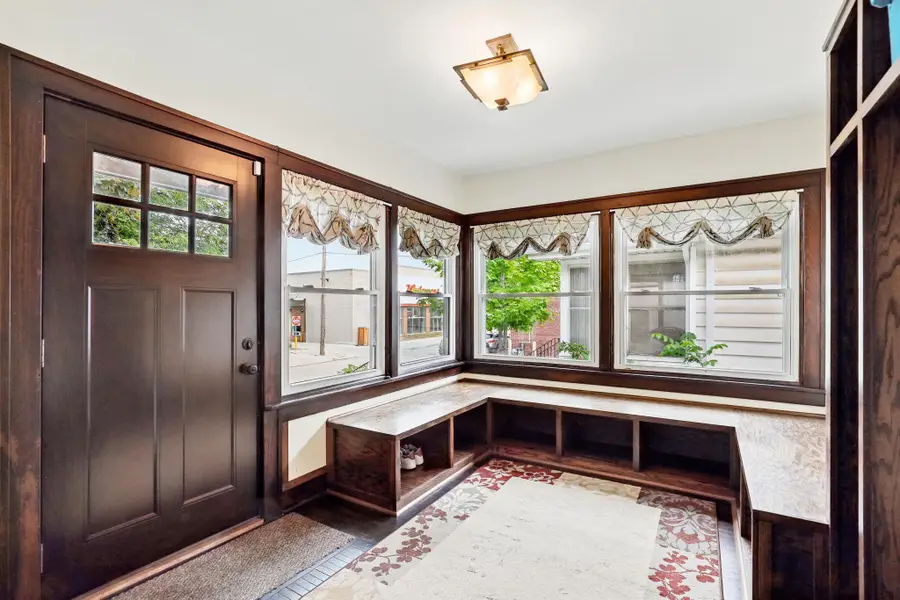
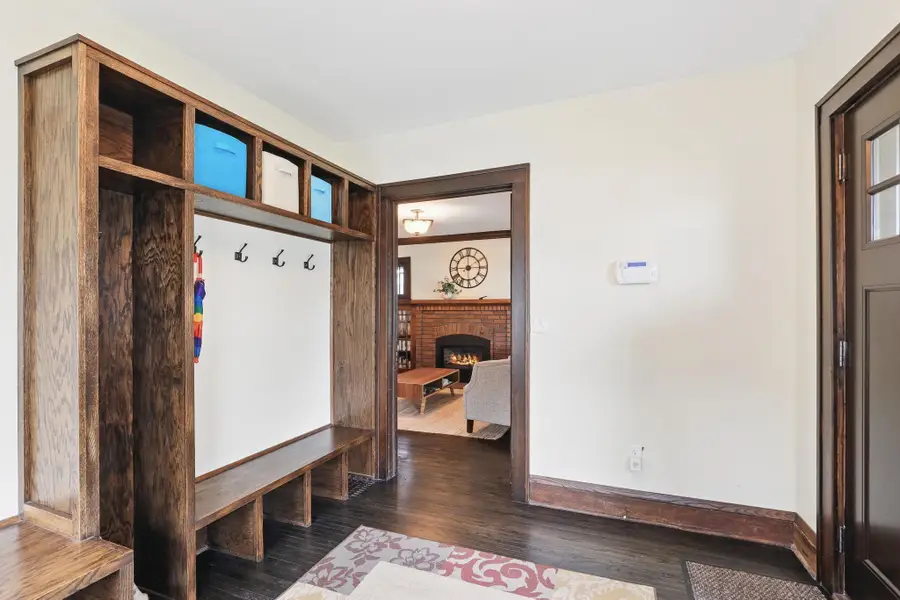
3015 32nd Avenue S,Minneapolis, MN 55406
$460,000
- 4 Beds
- 3 Baths
- 2,273 sq. ft.
- Single family
- Pending
Listed by:nancy l walker
Office:coldwell banker realty
MLS#:6726021
Source:NSMLS
Price summary
- Price:$460,000
- Price per sq. ft.:$170.24
About this home
Longfellow’s finest 1925 Craftsman has been thoughtfully renovated yet maintaining the integrity of the original architectural appointments! Gorgeous woodwork, hardwood floors, built-in buffet, and bookcases that flank the brick gas fireplace! Four season front sunroom/entry is super welcoming and offers built-in bench seating and lockers with cubbies for convenience. Open floor plan on main is great for all lifestyles…living room and dining room are sun filled…peek-a-boo opening to kitchen for pass throughs and conversation. Remodeled kitchen is really spacious and has loads of storage and counter space. Porcelain floors, quartz counters, and custom backsplash, stainless steel appliances, canned lighting, pounded copper farm sink, maple cabinets, soft-close, 5 burner gas stove, and boot bench/coat hooks and closet off back entry to kitchen. Renovated full bath on main and 2 additional bedrooms. Upper level boasts a beautiful owner’s suite renovation: spacious bedroom, cool 3/4 ceramic bath with cork flooring, office/reading nook, and walk-in closet. Wow, what a wonderful lower level that has been renovated, as well! Awesome family room, large 4th bedroom, full ceramic bath, and large storage room! Super laundry area includes bakery (current owner is a professional baker) and craft space! Glass block windows, drain tiled and sump pump, and radon mitigation. Fully fenced yard with patio and a 2-car garage with 2 spots in driveway. Longfellow offers so much…access to shopping, restaurants, parks, and miles of river road for exploring! We look forward to your visit!
Contact an agent
Home facts
- Year built:1925
- Listing Id #:6726021
- Added:78 day(s) ago
- Updated:July 13, 2025 at 07:56 AM
Rooms and interior
- Bedrooms:4
- Total bathrooms:3
- Full bathrooms:2
- Living area:2,273 sq. ft.
Heating and cooling
- Cooling:Central Air
- Heating:Forced Air
Structure and exterior
- Roof:Age 8 Years or Less, Asphalt, Pitched
- Year built:1925
- Building area:2,273 sq. ft.
- Lot area:0.13 Acres
Utilities
- Water:City Water - Connected
- Sewer:City Sewer - Connected
Finances and disclosures
- Price:$460,000
- Price per sq. ft.:$170.24
- Tax amount:$7,489 (2025)
New listings near 3015 32nd Avenue S
- New
 $255,000Active2 beds 2 baths828 sq. ft.
$255,000Active2 beds 2 baths828 sq. ft.2900 University Avenue Se #302, Minneapolis, MN 55414
MLS# 6770942Listed by: RE/MAX RESULTS - New
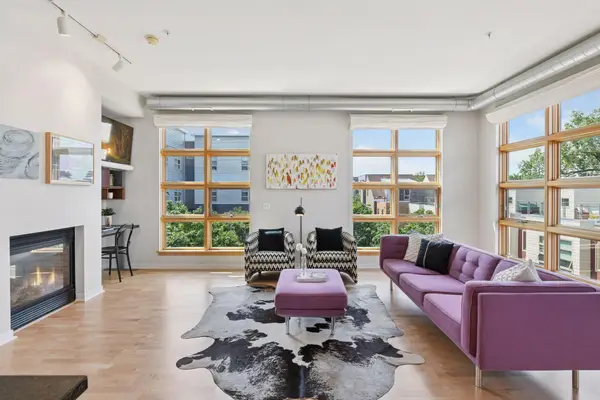 $498,500Active2 beds 2 baths1,442 sq. ft.
$498,500Active2 beds 2 baths1,442 sq. ft.2840 Bryant Avenue S #E302, Minneapolis, MN 55408
MLS# 6771031Listed by: COMPASS - New
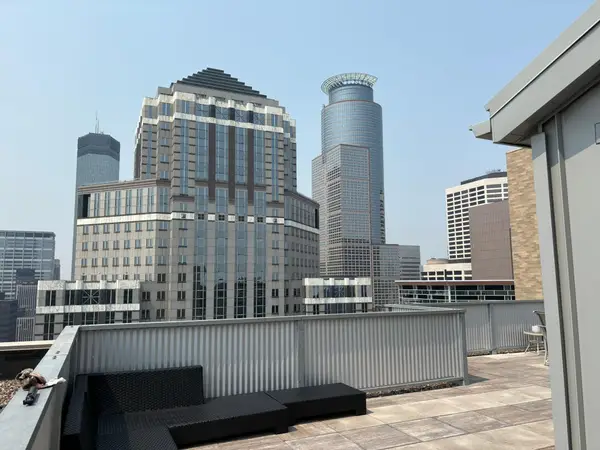 $99,000Active-- beds 1 baths526 sq. ft.
$99,000Active-- beds 1 baths526 sq. ft.431 S 7th Street #2603, Minneapolis, MN 55415
MLS# 6772545Listed by: THEMLSONLINE.COM, INC. - New
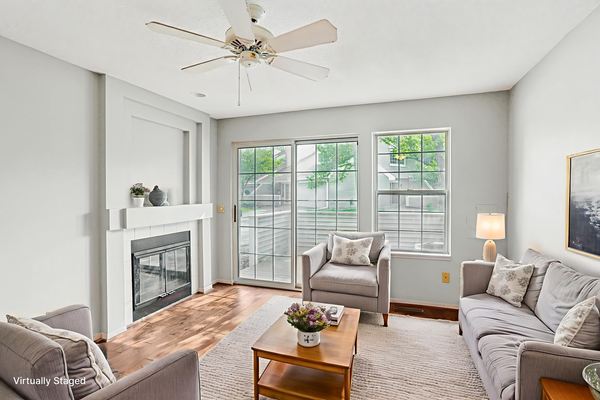 $229,900Active2 beds 2 baths1,135 sq. ft.
$229,900Active2 beds 2 baths1,135 sq. ft.2040 Shenandoah Court #B, Minneapolis, MN 55447
MLS# 6772735Listed by: REDFIN CORPORATION - New
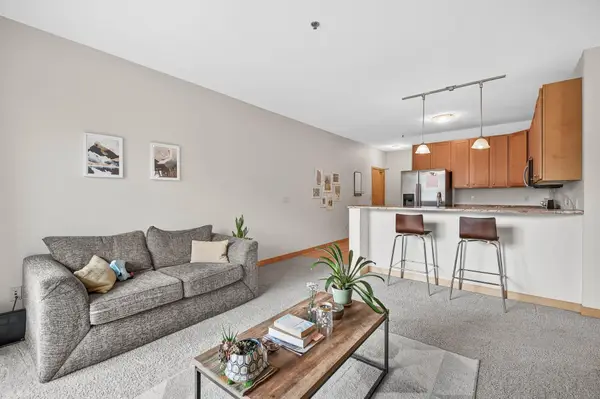 $255,000Active2 beds 2 baths828 sq. ft.
$255,000Active2 beds 2 baths828 sq. ft.2900 University Avenue Se #302, Minneapolis, MN 55414
MLS# 6770942Listed by: RE/MAX RESULTS  $425,000Pending3 beds 1 baths1,700 sq. ft.
$425,000Pending3 beds 1 baths1,700 sq. ft.635 Quincy Street Ne, Minneapolis, MN 55413
MLS# 6772692Listed by: DRG- New
 $498,500Active2 beds 2 baths1,442 sq. ft.
$498,500Active2 beds 2 baths1,442 sq. ft.2840 Bryant Avenue S #E302, Minneapolis, MN 55408
MLS# 6771031Listed by: COMPASS - Open Sat, 11am to 1pmNew
 $435,000Active2 beds 2 baths1,145 sq. ft.
$435,000Active2 beds 2 baths1,145 sq. ft.Address Withheld By Seller, Minneapolis, MN 55415
MLS# 6771633Listed by: RE/MAX RESULTS - New
 $235,000Active2 beds 2 baths970 sq. ft.
$235,000Active2 beds 2 baths970 sq. ft.3310 Nicollet Avenue #102, Minneapolis, MN 55408
MLS# 6772257Listed by: COLDWELL BANKER REALTY - New
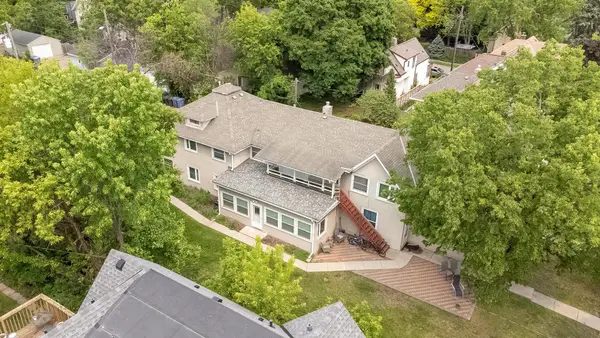 $988,900Active-- beds -- baths4,808 sq. ft.
$988,900Active-- beds -- baths4,808 sq. ft.3912 Blaisdell Avenue S, Minneapolis, MN 55409
MLS# 6772397Listed by: RE/MAX RESULTS

