3513 Aquila Avenue N, Minneapolis, MN 55427
Local realty services provided by:Better Homes and Gardens Real Estate Advantage One
3513 Aquila Avenue N,Minneapolis, MN 55427
$435,000
- 3 Beds
- 2 Baths
- 2,358 sq. ft.
- Single family
- Active
Listed by:joshua keith kirchert
Office:lpt realty, llc.
MLS#:6760830
Source:ND_FMAAR
Price summary
- Price:$435,000
- Price per sq. ft.:$184.48
About this home
This beautiful and spacious 3-bedroom, 2-bathroom home with a 2-car garage offers the perfect combination of comfort and convenience.
4-level split home with 3 bedrooms on one level, hardwood floors,
three areas of living - large main level living room, cozy lower level family room and main floor with gas fireplace.
Step through french doors onto the large covered patio
Spacious, fenced back yard
Neighborhood parks nearby - Hidden Valley and Northwood Parkway
Schools nearby: RSI, Sonnesyn, Plymouth Middle School and both Armstrong and Cooper High Schools
Easy highway access to 100 or 169
This home has been thoughtfully updated and is ready for its next chapter. Enjoy peace of mind with a brand-new vinyl siding exterior and roof with warranty.
New range and updated kitchen. Step inside to find beautiful hardwood floors that flow throughout the main living areas, giving the home warmth and character. The kitchen has been tastefully updated with newer cabinets, offering plenty of storage and a modern feel, along with fresh interior paint that brightens every room. Whether you’re relaxing inside or entertaining guests, this home delivers comfort and functionality. Conveniently located near parks, schools, shopping, and major roadways.
This is the one you've been waiting for.
New sump pump, less than 2 years old.
Contact an agent
Home facts
- Year built:1964
- Listing ID #:6760830
- Added:1 day(s) ago
- Updated:September 04, 2025 at 12:15 PM
Rooms and interior
- Bedrooms:3
- Total bathrooms:2
- Full bathrooms:1
- Living area:2,358 sq. ft.
Heating and cooling
- Cooling:Central Air
- Heating:Forced Air
Structure and exterior
- Year built:1964
- Building area:2,358 sq. ft.
- Lot area:0.22 Acres
Utilities
- Water:City Water/Connected
- Sewer:City Sewer/Connected
Finances and disclosures
- Price:$435,000
- Price per sq. ft.:$184.48
- Tax amount:$5,156
New listings near 3513 Aquila Avenue N
- New
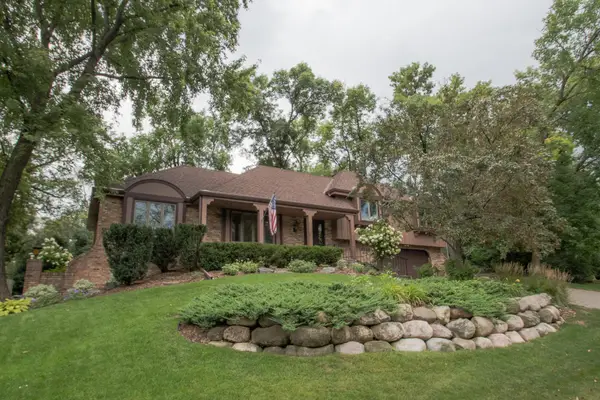 $580,000Active5 beds 3 baths3,682 sq. ft.
$580,000Active5 beds 3 baths3,682 sq. ft.11545 39th Avenue N, Minneapolis, MN 55441
MLS# 6688789Listed by: EDINA REALTY, INC. - New
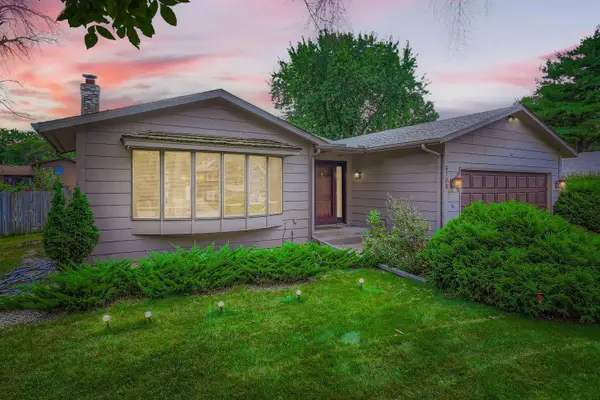 $339,900Active3 beds 2 baths1,721 sq. ft.
$339,900Active3 beds 2 baths1,721 sq. ft.6705 80th Avenue N, Minneapolis, MN 55445
MLS# 6747566Listed by: KELLER WILLIAMS REALTY INTEGRITY LAKES - New
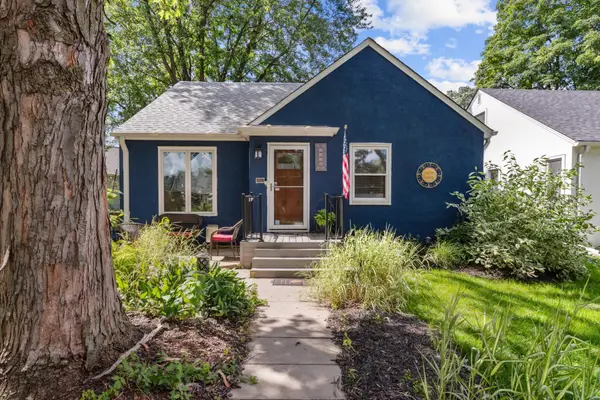 $459,000Active4 beds 3 baths2,850 sq. ft.
$459,000Active4 beds 3 baths2,850 sq. ft.4436 29th Avenue S, Minneapolis, MN 55406
MLS# 6757928Listed by: COLDWELL BANKER REALTY - New
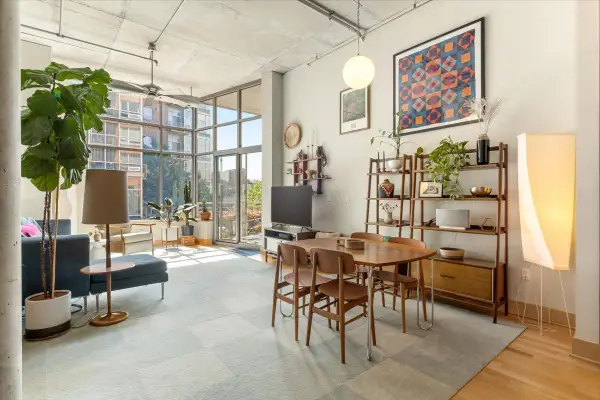 $475,000Active2 beds 2 baths1,335 sq. ft.
$475,000Active2 beds 2 baths1,335 sq. ft.150 2nd Street Ne #B213, Minneapolis, MN 55413
MLS# 6760047Listed by: ANDERSON REALTY - New
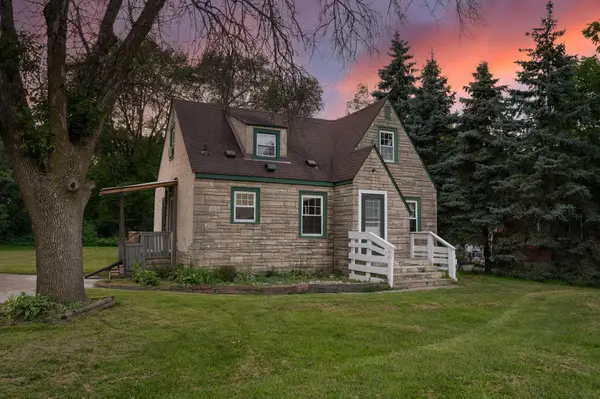 $340,000Active3 beds 2 baths2,276 sq. ft.
$340,000Active3 beds 2 baths2,276 sq. ft.8800 Central Avenue Ne, Minneapolis, MN 55434
MLS# 6764672Listed by: KELLER WILLIAMS CLASSIC RLTY NW - New
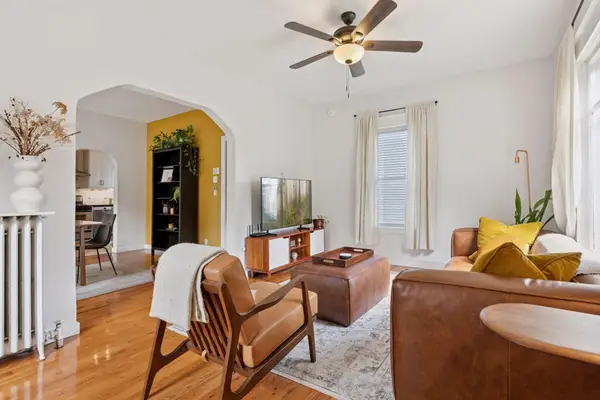 $289,900Active3 beds 2 baths1,608 sq. ft.
$289,900Active3 beds 2 baths1,608 sq. ft.3508 Columbus Avenue, Minneapolis, MN 55407
MLS# 6766190Listed by: KELLER WILLIAMS REALTY INTEGRITY LAKES - New
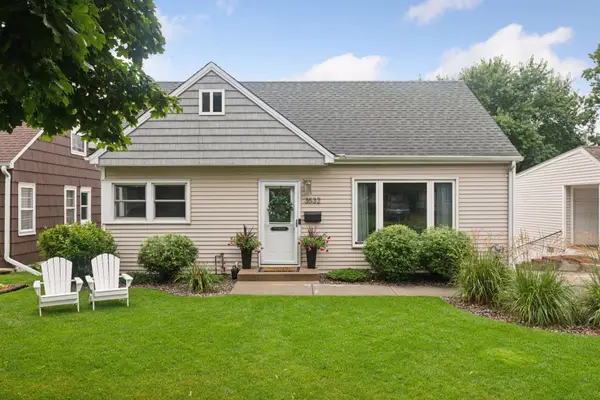 $475,000Active3 beds 2 baths2,053 sq. ft.
$475,000Active3 beds 2 baths2,053 sq. ft.3532 Yukon Avenue S, Minneapolis, MN 55426
MLS# 6766533Listed by: COMPASS - New
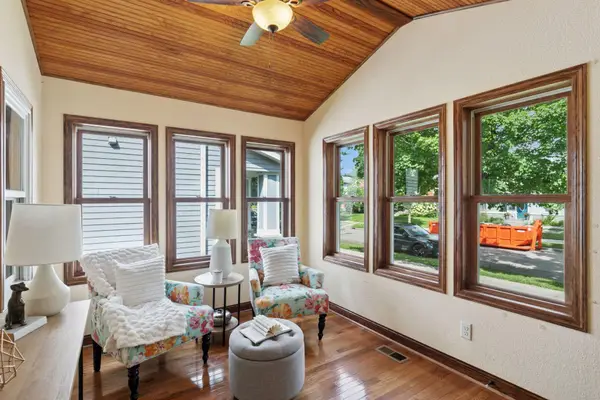 $560,000Active3 beds 2 baths2,704 sq. ft.
$560,000Active3 beds 2 baths2,704 sq. ft.4516 43rd Avenue S, Minneapolis, MN 55406
MLS# 6772100Listed by: RE/MAX RESULTS - New
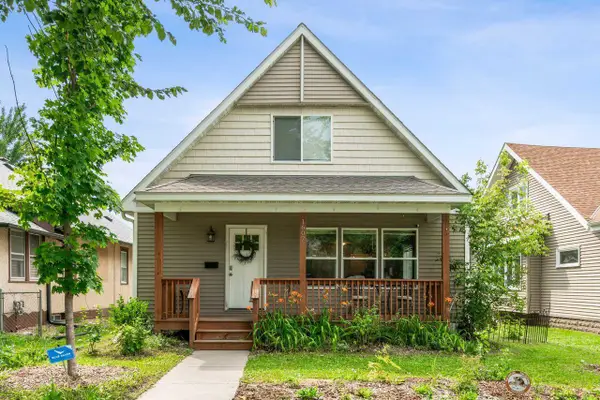 $349,900Active4 beds 3 baths2,590 sq. ft.
$349,900Active4 beds 3 baths2,590 sq. ft.1607 Thomas Avenue N, Minneapolis, MN 55411
MLS# 6773509Listed by: COLDWELL BANKER REALTY
