8800 Central Avenue Ne, Minneapolis, MN 55434
Local realty services provided by:Better Homes and Gardens Real Estate Advantage One
8800 Central Avenue Ne,Minneapolis, MN 55434
$340,000
- 3 Beds
- 2 Baths
- 2,276 sq. ft.
- Single family
- Active
Listed by:joshua nelson
Office:keller williams classic rlty nw
MLS#:6764672
Source:ND_FMAAR
Price summary
- Price:$340,000
- Price per sq. ft.:$149.38
About this home
Bursting with charm and surrounded by space to grow, this 3-bedroom, 1 ¾-bath bungalow on 0.82 acres is the perfect blend of cozy living and endless versatility. From the moment you arrive, you’ll be captivated by the character of this home — a warm, inviting space that feels both timeless and full of potential. Step inside to discover a flexible layout, including a finished basement with a convenient in-law kitchenette, ideal for extended family, guests, or your creative use. Outside, the expansive yard is a dream come true, offering all the room you need for outdoor fun, gardening, or even future additions. The oversized, insulated 3-stall garage is ready for your projects year-round, complete with a gas hookup and plenty of space to spread out. Whether you're looking to entertain, create, or simply enjoy peace and privacy, this property is your canvas. Located just around the corner from a scenic park and lake, you’ll enjoy the perfect balance of quiet living and easy access to nature. This is more than just a house — it’s a lifestyle waiting to be lived.
Contact an agent
Home facts
- Year built:1941
- Listing ID #:6764672
- Added:1 day(s) ago
- Updated:September 04, 2025 at 12:15 PM
Rooms and interior
- Bedrooms:3
- Total bathrooms:2
- Full bathrooms:1
- Living area:2,276 sq. ft.
Heating and cooling
- Cooling:Central Air
- Heating:Forced Air
Structure and exterior
- Year built:1941
- Building area:2,276 sq. ft.
- Lot area:0.84 Acres
Utilities
- Water:City Water/Connected
- Sewer:City Sewer/Connected
Finances and disclosures
- Price:$340,000
- Price per sq. ft.:$149.38
- Tax amount:$2,731
New listings near 8800 Central Avenue Ne
- New
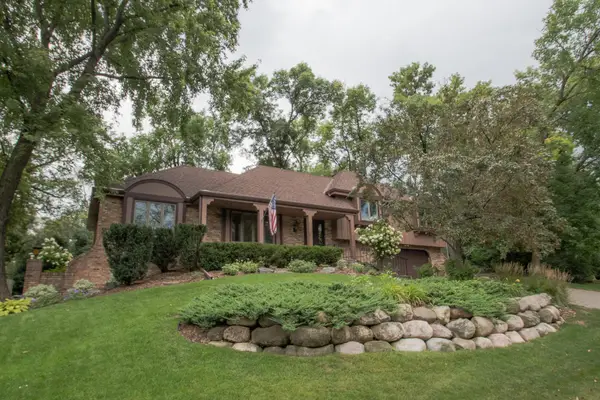 $580,000Active5 beds 3 baths3,682 sq. ft.
$580,000Active5 beds 3 baths3,682 sq. ft.11545 39th Avenue N, Minneapolis, MN 55441
MLS# 6688789Listed by: EDINA REALTY, INC. - New
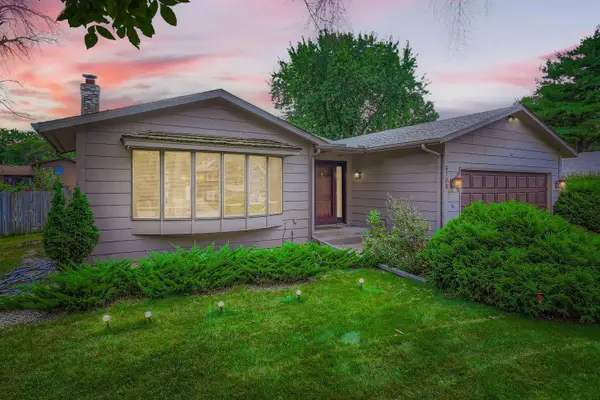 $339,900Active3 beds 2 baths1,721 sq. ft.
$339,900Active3 beds 2 baths1,721 sq. ft.6705 80th Avenue N, Minneapolis, MN 55445
MLS# 6747566Listed by: KELLER WILLIAMS REALTY INTEGRITY LAKES - New
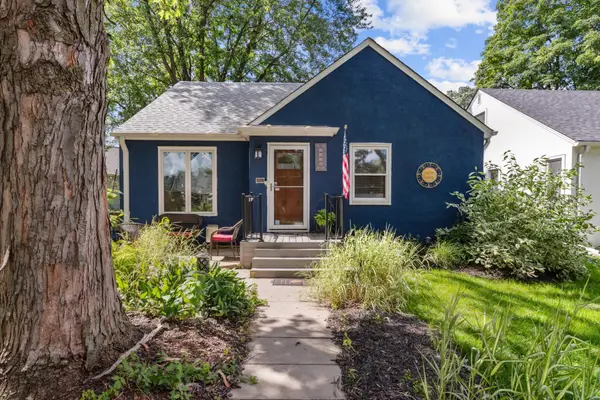 $459,000Active4 beds 3 baths2,850 sq. ft.
$459,000Active4 beds 3 baths2,850 sq. ft.4436 29th Avenue S, Minneapolis, MN 55406
MLS# 6757928Listed by: COLDWELL BANKER REALTY - New
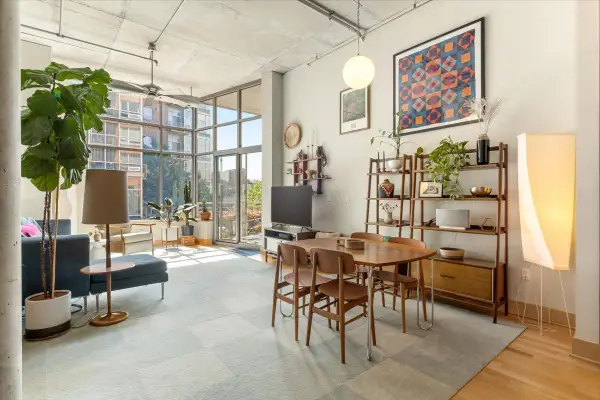 $475,000Active2 beds 2 baths1,335 sq. ft.
$475,000Active2 beds 2 baths1,335 sq. ft.150 2nd Street Ne #B213, Minneapolis, MN 55413
MLS# 6760047Listed by: ANDERSON REALTY - New
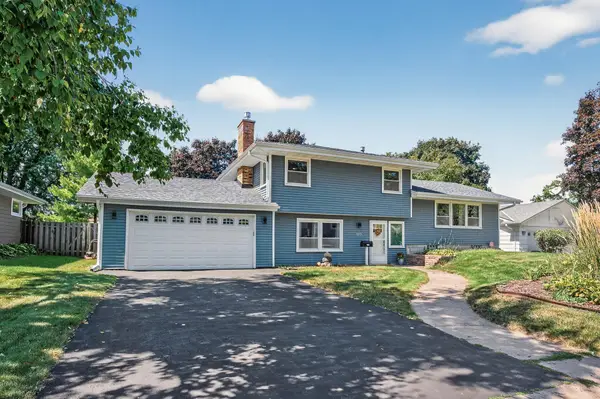 $435,000Active3 beds 2 baths2,358 sq. ft.
$435,000Active3 beds 2 baths2,358 sq. ft.3513 Aquila Avenue N, Minneapolis, MN 55427
MLS# 6760830Listed by: LPT REALTY, LLC - New
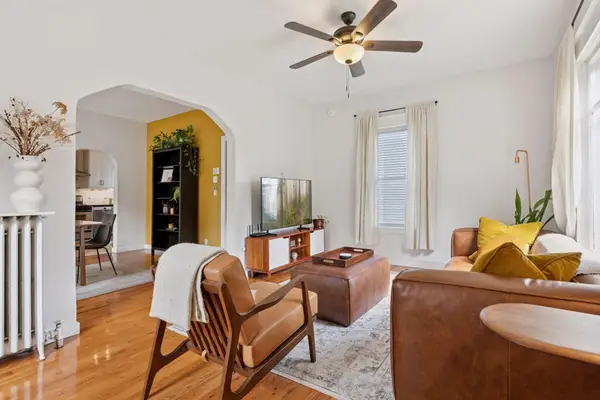 $289,900Active3 beds 2 baths1,608 sq. ft.
$289,900Active3 beds 2 baths1,608 sq. ft.3508 Columbus Avenue, Minneapolis, MN 55407
MLS# 6766190Listed by: KELLER WILLIAMS REALTY INTEGRITY LAKES - New
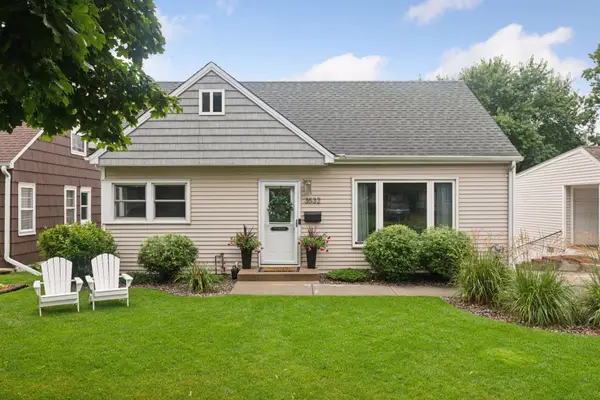 $475,000Active3 beds 2 baths2,053 sq. ft.
$475,000Active3 beds 2 baths2,053 sq. ft.3532 Yukon Avenue S, Minneapolis, MN 55426
MLS# 6766533Listed by: COMPASS - New
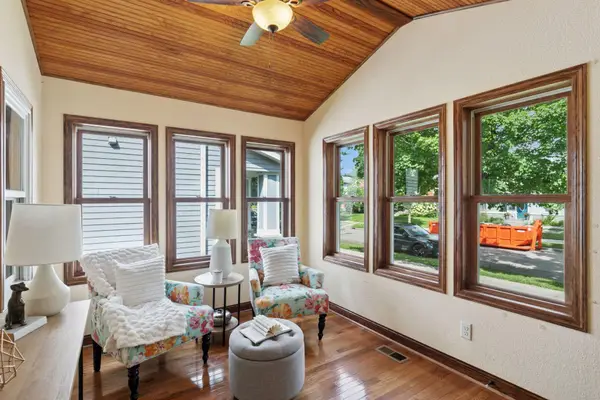 $560,000Active3 beds 2 baths2,704 sq. ft.
$560,000Active3 beds 2 baths2,704 sq. ft.4516 43rd Avenue S, Minneapolis, MN 55406
MLS# 6772100Listed by: RE/MAX RESULTS - New
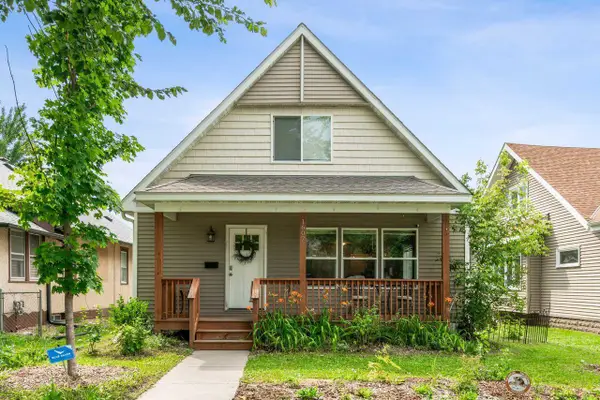 $349,900Active4 beds 3 baths2,590 sq. ft.
$349,900Active4 beds 3 baths2,590 sq. ft.1607 Thomas Avenue N, Minneapolis, MN 55411
MLS# 6773509Listed by: COLDWELL BANKER REALTY
