3547 Pilgrim Lane N, Minneapolis, MN 55441
Local realty services provided by:Better Homes and Gardens Real Estate Advantage One
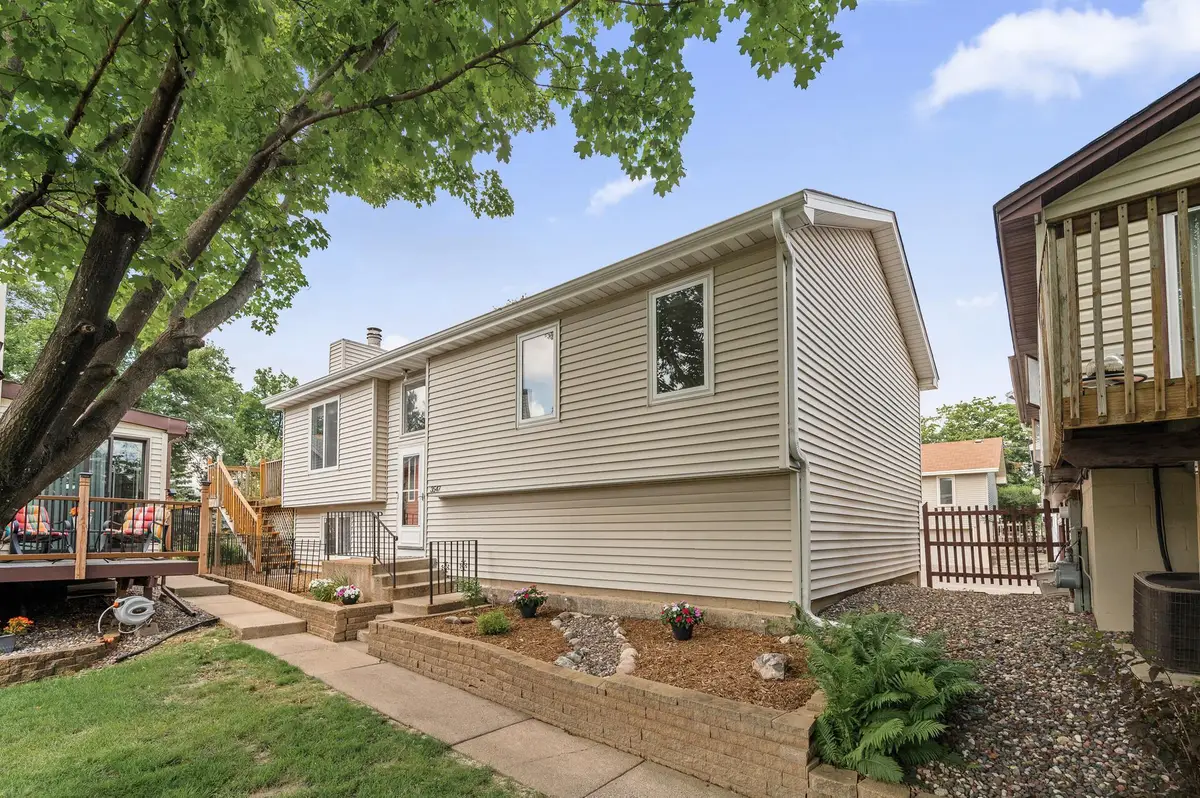
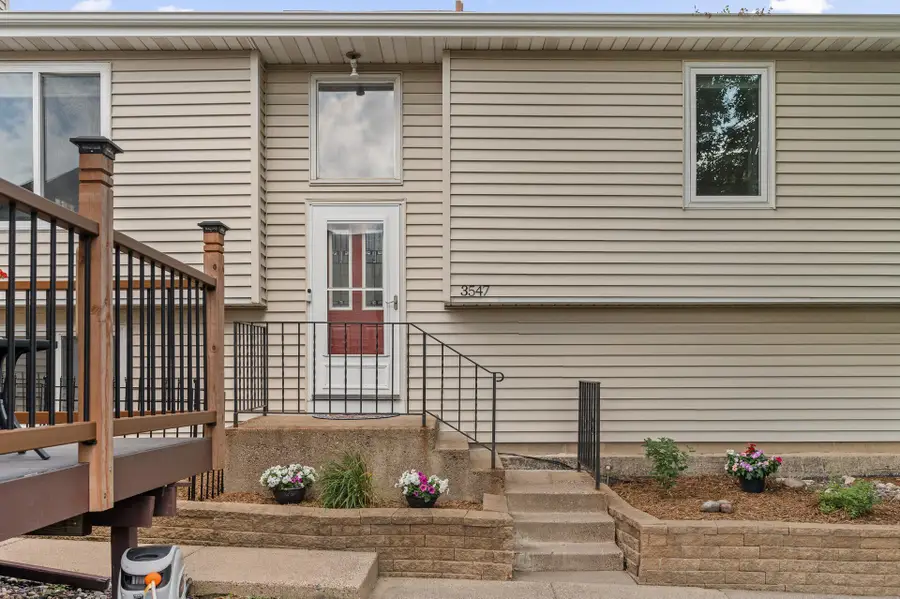
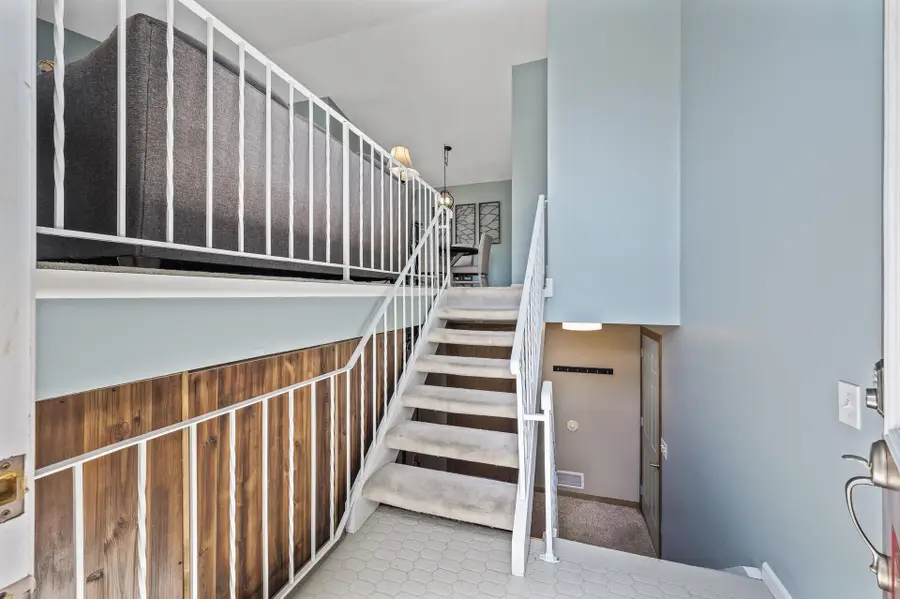
3547 Pilgrim Lane N,Minneapolis, MN 55441
$299,900
- 3 Beds
- 2 Baths
- 1,506 sq. ft.
- Single family
- Active
Listed by:julie ann betzler
Office:lpt realty, llc.
MLS#:6762062
Source:ND_FMAAR
Price summary
- Price:$299,900
- Price per sq. ft.:$199.14
- Monthly HOA dues:$185
About this home
Welcome home to the desirable Tiburon neighborhood in Plymouth, MN! Fantastic detached townhome, privacy with no shared walls, yet yard & driveway maintained for you! All with neighborhood outdoor pool, common garden, greenspace, walking trails, playground, clubhouse/community room, off street visitor parking included in low $185/month dues! This home is adorable and updated ready to move right in! Split-entry style with 2 bedrooms and a full walk-through bathroom, plus updated kitchen, dining and living room on the upper level. The lower level offers access to the tuck under 2-car garage, utility/laundry room and then a second living area/family room that has been converted to a 3rd bedroom (wall with barn door and custom closet system) with electric fireplace and with an en-suite 3/4 bathroom. Use as you wish or need...it's awesome to have living arrangement options! Outside you will find a side/rear deck overlooking greenspace and trees, with stairs leading to a small fenced area....perfect for your furry friends (pets welcome)! Great curb appeal, nicely landscaped and easy access to the visitor parking with walkability to the pool and playground. Located close to Hwy 169, shopping and other conveniences! (Updates include: Updated kitchen with LVP flooring, white soft close cabinets, quartz counters & sink; dining with LVP floors and updated modern wall paint and white painted trim throughout upper level; lower family area wall & barn door addition plus custom closet to create 3rd bedroom; converted wood burning fireplace to electric; new (2024) air conditioner; most windows have been replaced to vinyl, newer appliances & water softener). See this one today, it won't last long!!!
Contact an agent
Home facts
- Year built:1979
- Listing Id #:6762062
- Added:15 day(s) ago
- Updated:August 10, 2025 at 03:07 PM
Rooms and interior
- Bedrooms:3
- Total bathrooms:2
- Full bathrooms:1
- Living area:1,506 sq. ft.
Heating and cooling
- Cooling:Central Air
- Heating:Forced Air
Structure and exterior
- Year built:1979
- Building area:1,506 sq. ft.
- Lot area:0.05 Acres
Utilities
- Water:City Water/Connected
- Sewer:City Sewer/Connected
Finances and disclosures
- Price:$299,900
- Price per sq. ft.:$199.14
- Tax amount:$2,898
New listings near 3547 Pilgrim Lane N
- New
 $255,000Active2 beds 2 baths828 sq. ft.
$255,000Active2 beds 2 baths828 sq. ft.2900 University Avenue Se #302, Minneapolis, MN 55414
MLS# 6770942Listed by: RE/MAX RESULTS - New
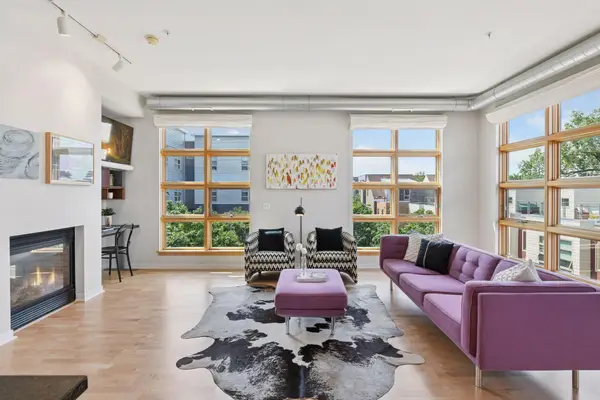 $498,500Active2 beds 2 baths1,442 sq. ft.
$498,500Active2 beds 2 baths1,442 sq. ft.2840 Bryant Avenue S #E302, Minneapolis, MN 55408
MLS# 6771031Listed by: COMPASS - New
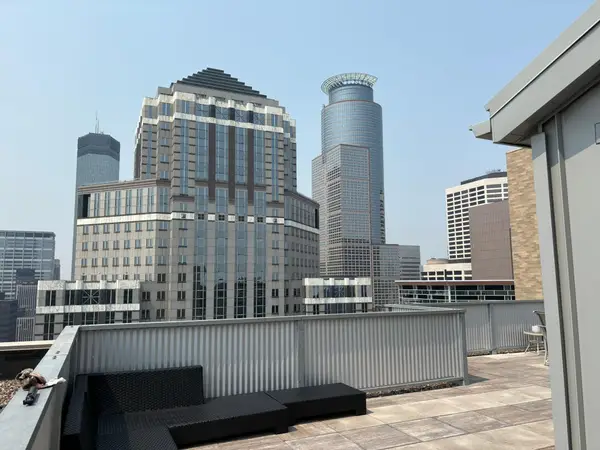 $99,000Active-- beds 1 baths526 sq. ft.
$99,000Active-- beds 1 baths526 sq. ft.431 S 7th Street #2603, Minneapolis, MN 55415
MLS# 6772545Listed by: THEMLSONLINE.COM, INC. - New
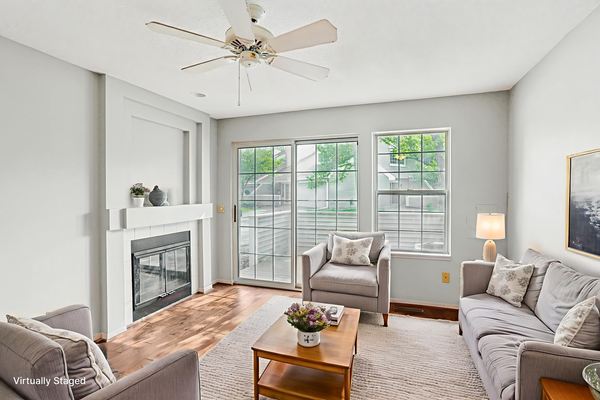 $229,900Active2 beds 2 baths1,135 sq. ft.
$229,900Active2 beds 2 baths1,135 sq. ft.2040 Shenandoah Court #B, Minneapolis, MN 55447
MLS# 6772735Listed by: REDFIN CORPORATION - New
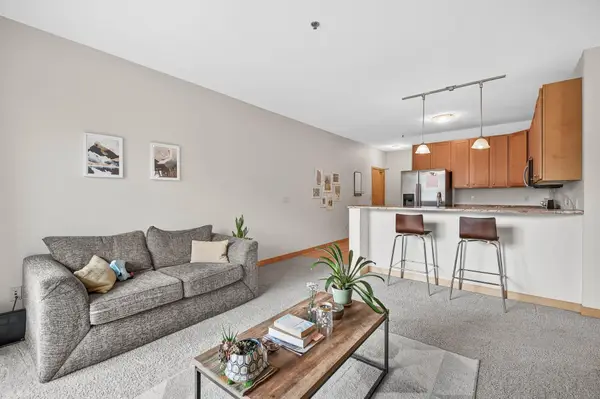 $255,000Active2 beds 2 baths828 sq. ft.
$255,000Active2 beds 2 baths828 sq. ft.2900 University Avenue Se #302, Minneapolis, MN 55414
MLS# 6770942Listed by: RE/MAX RESULTS  $425,000Pending3 beds 1 baths1,700 sq. ft.
$425,000Pending3 beds 1 baths1,700 sq. ft.635 Quincy Street Ne, Minneapolis, MN 55413
MLS# 6772692Listed by: DRG- New
 $498,500Active2 beds 2 baths1,442 sq. ft.
$498,500Active2 beds 2 baths1,442 sq. ft.2840 Bryant Avenue S #E302, Minneapolis, MN 55408
MLS# 6771031Listed by: COMPASS - Open Sat, 11am to 1pmNew
 $435,000Active2 beds 2 baths1,145 sq. ft.
$435,000Active2 beds 2 baths1,145 sq. ft.Address Withheld By Seller, Minneapolis, MN 55415
MLS# 6771633Listed by: RE/MAX RESULTS - New
 $235,000Active2 beds 2 baths970 sq. ft.
$235,000Active2 beds 2 baths970 sq. ft.3310 Nicollet Avenue #102, Minneapolis, MN 55408
MLS# 6772257Listed by: COLDWELL BANKER REALTY - New
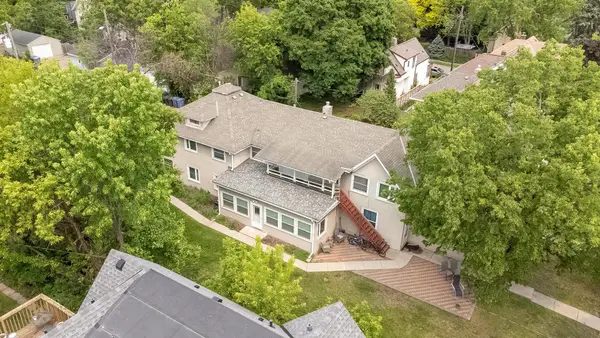 $988,900Active-- beds -- baths4,808 sq. ft.
$988,900Active-- beds -- baths4,808 sq. ft.3912 Blaisdell Avenue S, Minneapolis, MN 55409
MLS# 6772397Listed by: RE/MAX RESULTS

