3666 Towndale Drive, Minneapolis, MN 55431
Local realty services provided by:Better Homes and Gardens Real Estate Advantage One
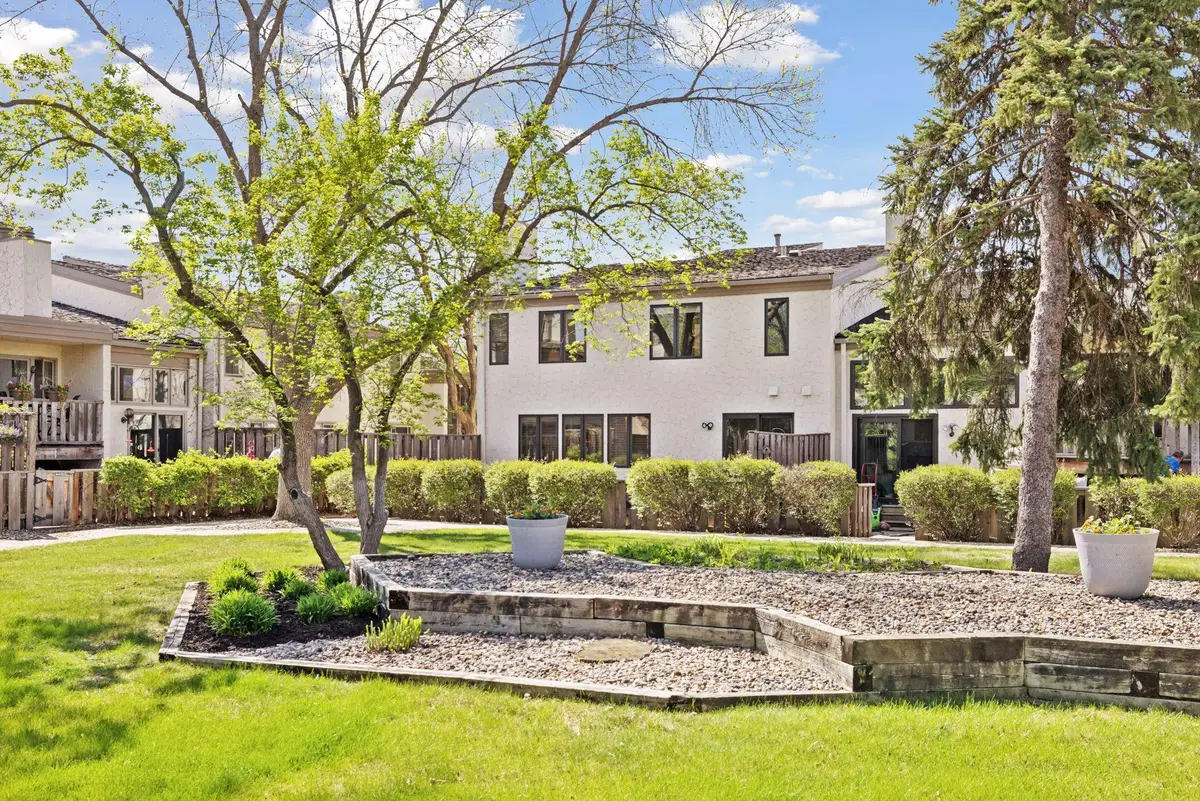
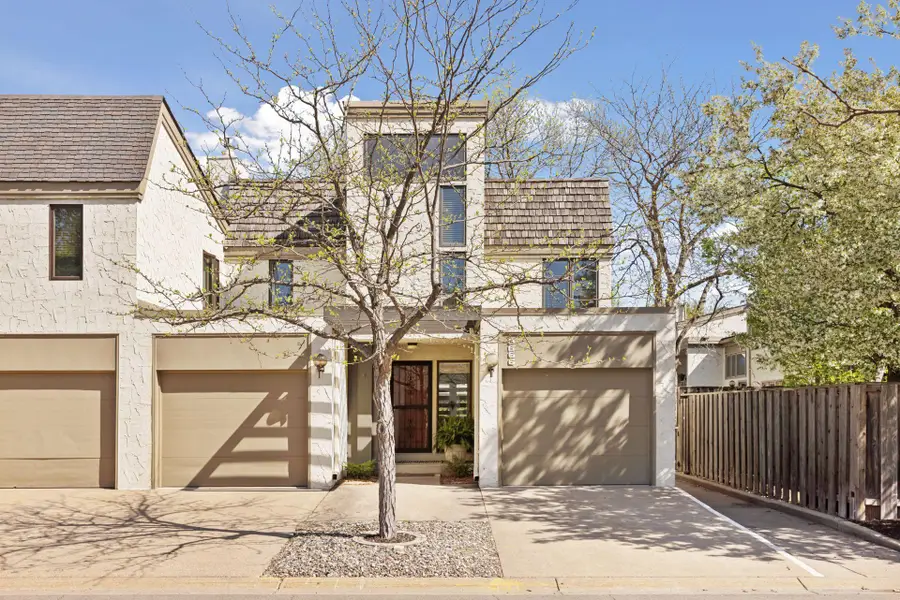
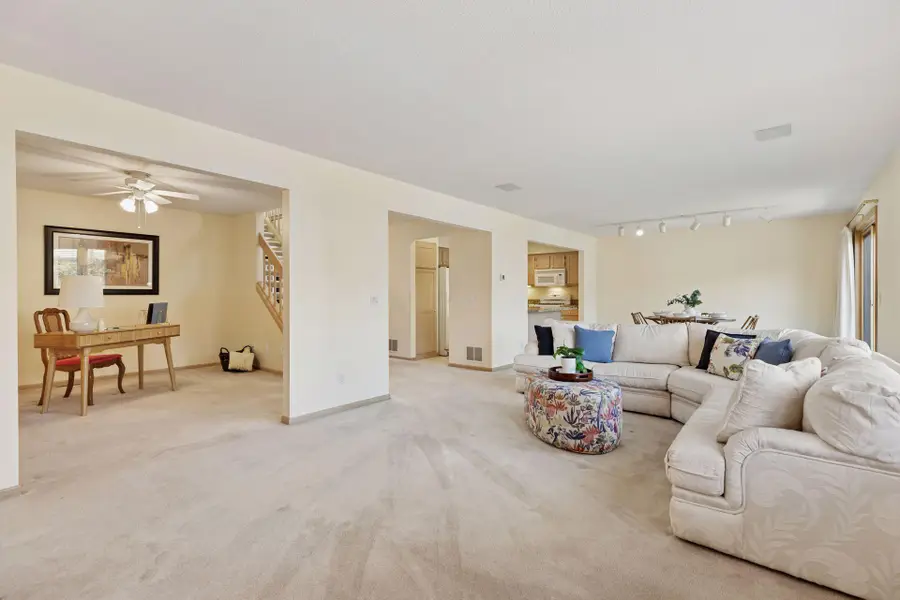
3666 Towndale Drive,Minneapolis, MN 55431
$340,000
- 2 Beds
- 3 Baths
- 2,712 sq. ft.
- Single family
- Pending
Listed by:jeanne levasseur
Office:keller williams realty integrity
MLS#:6753868
Source:ND_FMAAR
Price summary
- Price:$340,000
- Price per sq. ft.:$125.37
- Monthly HOA dues:$390
About this home
Discover this beautifully maintained end-unit townhome, where style and functionality actually get along. This 2-bedroom, 3-bathroom charmer welcomes you with a bright, open living area and a gas fireplace—perfect for cozy nights or pretending you know how to build a real fire. The updated kitchen boasts sleek cabinetry with pull-out drawers, combining style and smart storage, because who has time to play hide-and-seek with a can of beans? Both bedrooms are on one level, including a primary suite with a private bath. Enjoy a private deck and fenced courtyard patio, ideal for morning coffee and evening gatherings. Two attached individual garage stalls and guest parking for “pop-in” friends. The expansive unfinished basement with high ceilings offers endless possibilities for finishing or storage. The park like community offers a remodeled clubhouse with a sauna, party room and an outdoor pool—perfect for pretending you’re on vacation. Located near parks and shopping, you’re so close to Edina you might as well start telling people you live there. This move-in-ready townhome is your perfect blend of convenience, comfort, and just enough charm to make it feel like home.
Contact an agent
Home facts
- Year built:1988
- Listing Id #:6753868
- Added:71 day(s) ago
- Updated:August 16, 2025 at 07:27 AM
Rooms and interior
- Bedrooms:2
- Total bathrooms:3
- Full bathrooms:1
- Half bathrooms:1
- Living area:2,712 sq. ft.
Heating and cooling
- Cooling:Central Air
- Heating:Forced Air
Structure and exterior
- Year built:1988
- Building area:2,712 sq. ft.
- Lot area:0.05 Acres
Utilities
- Water:City Water/Connected
- Sewer:City Sewer/Connected
Finances and disclosures
- Price:$340,000
- Price per sq. ft.:$125.37
- Tax amount:$4,056
New listings near 3666 Towndale Drive
- New
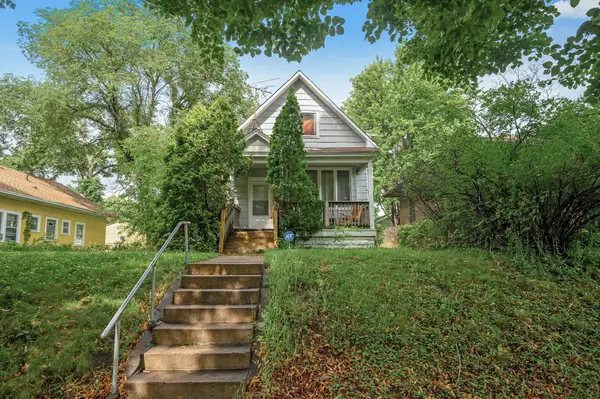 $300,000Active5 beds 2 baths1,771 sq. ft.
$300,000Active5 beds 2 baths1,771 sq. ft.2523 Thomas Avenue N, Minneapolis, MN 55411
MLS# 6772716Listed by: RE/MAX RESULTS - New
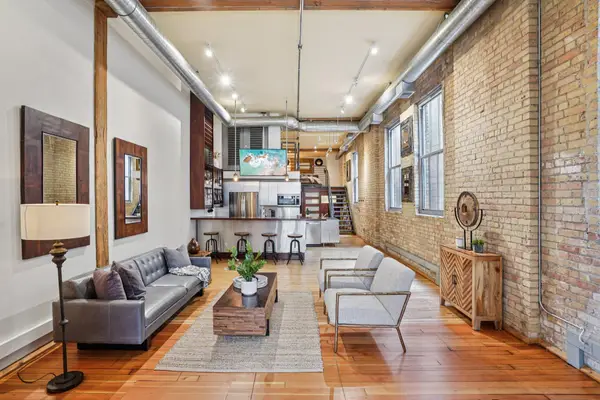 $514,900Active2 beds 1 baths1,450 sq. ft.
$514,900Active2 beds 1 baths1,450 sq. ft.801 Washington Avenue N #222, Minneapolis, MN 55401
MLS# 6773034Listed by: DRG - New
 $514,900Active2 beds 1 baths1,450 sq. ft.
$514,900Active2 beds 1 baths1,450 sq. ft.801 Washington Avenue N #222, Minneapolis, MN 55401
MLS# 6773034Listed by: DRG - New
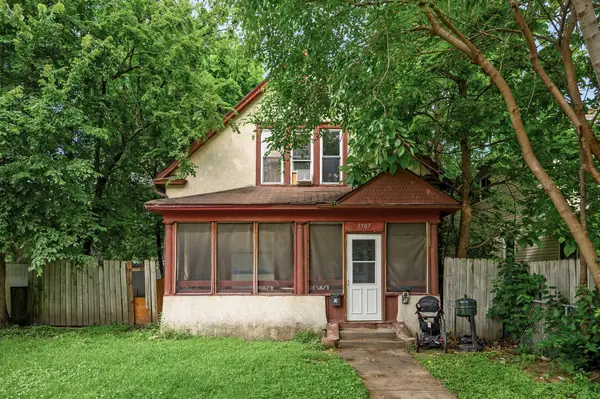 $275,000Active-- beds -- baths1,848 sq. ft.
$275,000Active-- beds -- baths1,848 sq. ft.3907 Dupont Avenue N, Minneapolis, MN 55412
MLS# 6770837Listed by: RE/MAX RESULTS - New
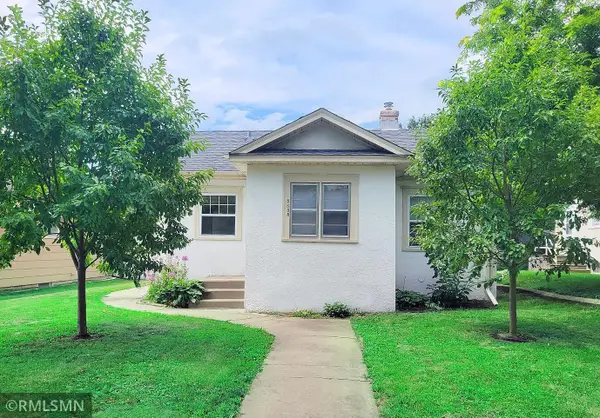 $274,900Active2 beds 1 baths814 sq. ft.
$274,900Active2 beds 1 baths814 sq. ft.3605 Washburn Avenue N, Minneapolis, MN 55412
MLS# 6773596Listed by: TANGLETOWN REALTY - New
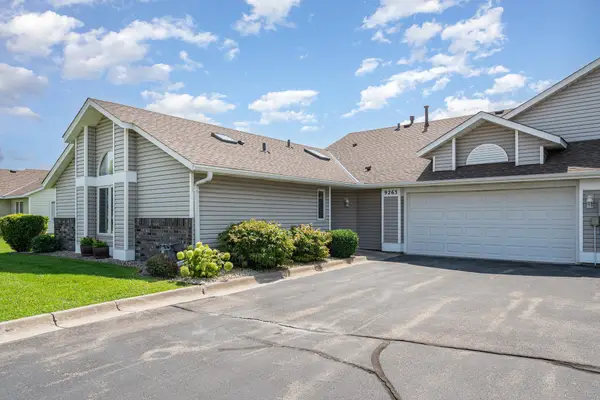 $279,900Active2 beds 2 baths1,350 sq. ft.
$279,900Active2 beds 2 baths1,350 sq. ft.9263 Windsor Terrace, Minneapolis, MN 55443
MLS# 6769042Listed by: RE/MAX RESULTS - Coming Soon
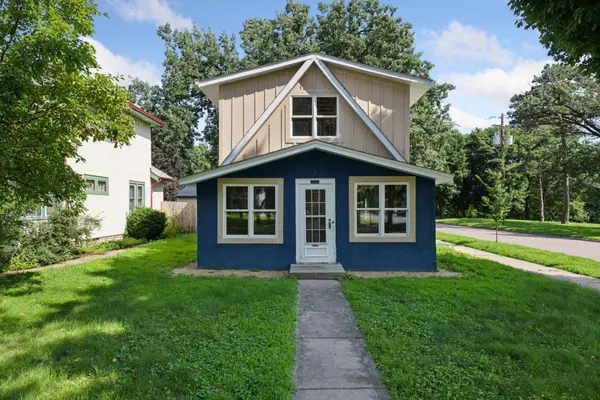 $239,900Coming Soon2 beds 2 baths
$239,900Coming Soon2 beds 2 baths3726 E Minnehaha Parkway, Minneapolis, MN 55406
MLS# 6773563Listed by: COLDWELL BANKER REALTY - New
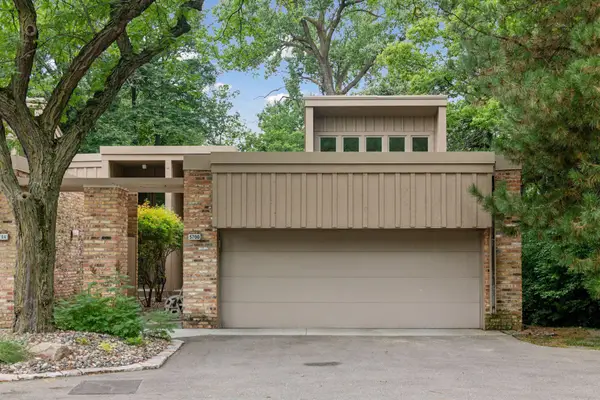 $524,900Active3 beds 3 baths2,698 sq. ft.
$524,900Active3 beds 3 baths2,698 sq. ft.5700 Duncan Lane, Minneapolis, MN 55436
MLS# 6773569Listed by: RE/MAX RESULTS - Coming Soon
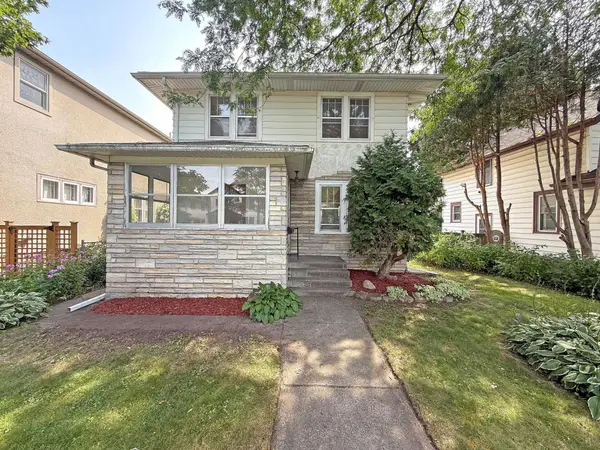 $300,000Coming Soon3 beds 1 baths
$300,000Coming Soon3 beds 1 baths3115 45th Avenue S, Minneapolis, MN 55406
MLS# 6757937Listed by: RE/MAX RESULTS - New
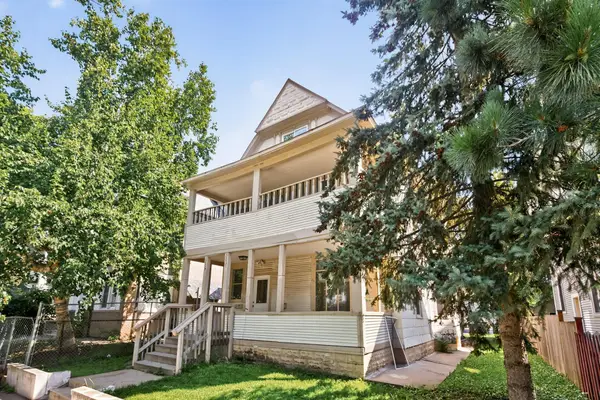 $294,900Active-- beds -- baths2,612 sq. ft.
$294,900Active-- beds -- baths2,612 sq. ft.3229 Columbus Avenue, Minneapolis, MN 55407
MLS# 6770811Listed by: NATIONAL REALTY GUILD
