3875 Niagara Lane N, Minneapolis, MN 55446
Local realty services provided by:Better Homes and Gardens Real Estate Advantage One
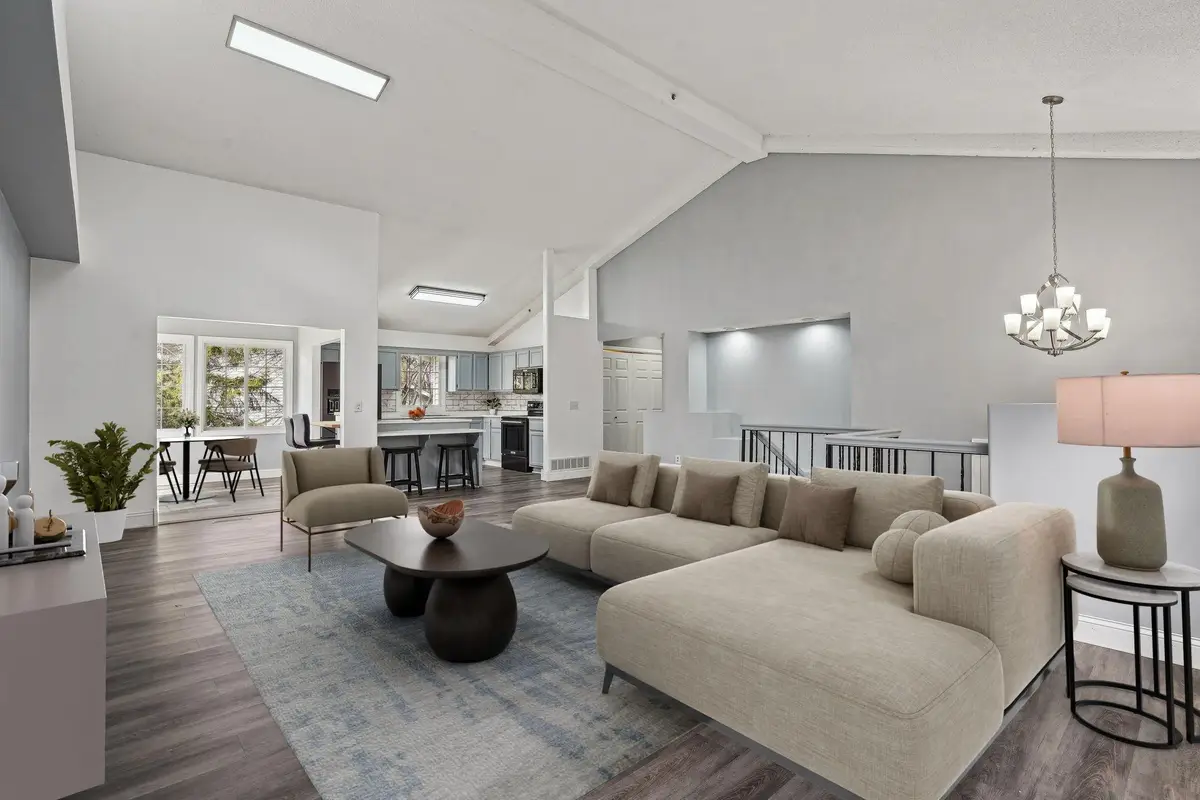
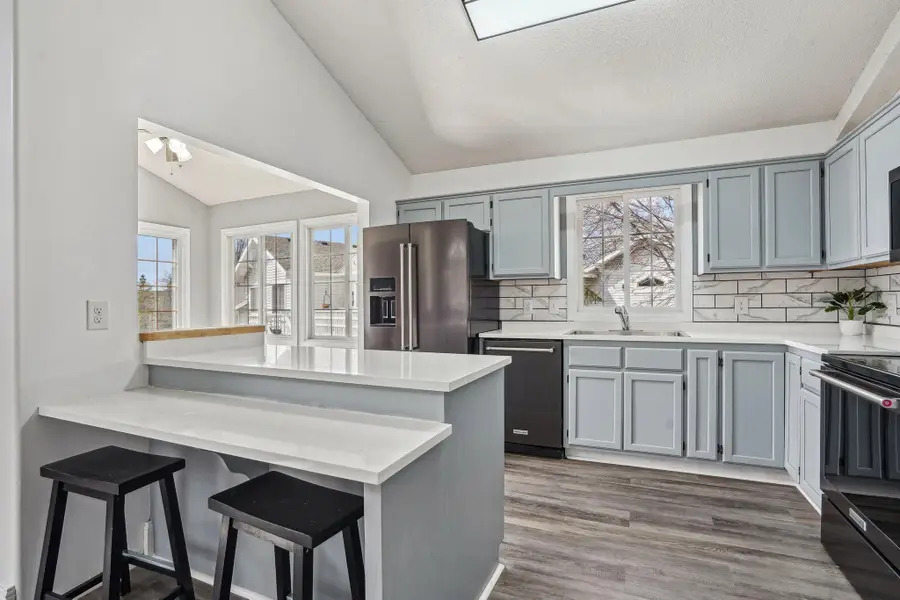
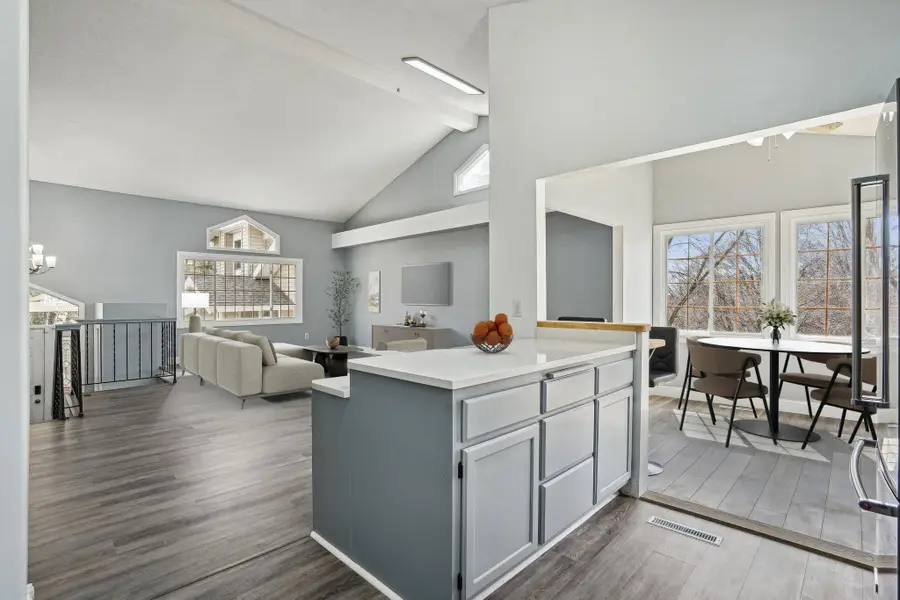
Listed by:joseph cameron
Office:real broker, llc.
MLS#:6756640
Source:ND_FMAAR
Price summary
- Price:$399,900
- Price per sq. ft.:$168.17
- Monthly HOA dues:$594
About this home
Welcome to this thoughtfully updated, spacious town home in a prime Plymouth location! Conveniently nestled in the desirable Parkview Ridge community, this home has access to a vast chain of walking trails that leads to the Millenium Garden and the newly built community center, as well as easy highway access to get anywhere in the TC metro swiftly. The sprawling main level features gorgeous vaulted ceilings, ample natural light, fresh paint, and a fully updated kitchen boasting new quartz countertops, custom subway tile backsplash, new stainless-steel appliances and sink, freshly painted cabinetry, and new LVP flooring throughout. Additional updates in the entirety of the home include new light fixtures/ceiling fans, trim, interior/closet doors, shower doors and fixtures, fully renovated half bath, laundry on the main level with new washer and dryer, new French Doors leading out to a quaint patio with recently painted railings, and new carpet in the two lower-level bedrooms. The roof and garage door have also been replaced within the last two years. The HOA fee includes cable and high-speed gigabit internet. Seller has an assumable VA loan at 2.65%, upon buyer qualifying. Schedule your showing to see this wonderful gem today!
Contact an agent
Home facts
- Year built:1991
- Listing Id #:6756640
- Added:24 day(s) ago
- Updated:August 10, 2025 at 07:44 PM
Rooms and interior
- Bedrooms:3
- Total bathrooms:3
- Full bathrooms:1
- Half bathrooms:1
- Living area:2,378 sq. ft.
Heating and cooling
- Cooling:Central Air
- Heating:Forced Air
Structure and exterior
- Year built:1991
- Building area:2,378 sq. ft.
- Lot area:0.08 Acres
Utilities
- Water:City Water/Connected
- Sewer:City Sewer/Connected
Finances and disclosures
- Price:$399,900
- Price per sq. ft.:$168.17
- Tax amount:$2,272
New listings near 3875 Niagara Lane N
- New
 $255,000Active2 beds 2 baths828 sq. ft.
$255,000Active2 beds 2 baths828 sq. ft.2900 University Avenue Se #302, Minneapolis, MN 55414
MLS# 6770942Listed by: RE/MAX RESULTS - New
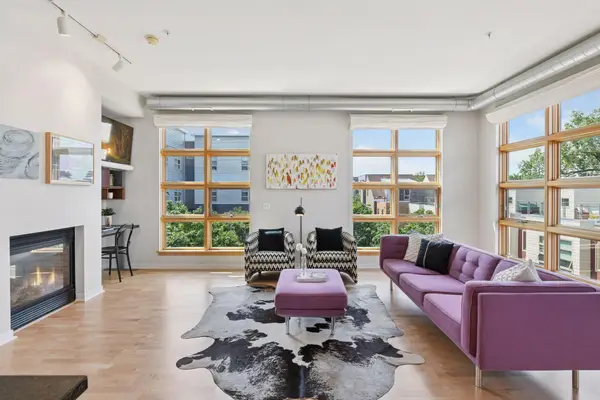 $498,500Active2 beds 2 baths1,442 sq. ft.
$498,500Active2 beds 2 baths1,442 sq. ft.2840 Bryant Avenue S #E302, Minneapolis, MN 55408
MLS# 6771031Listed by: COMPASS - New
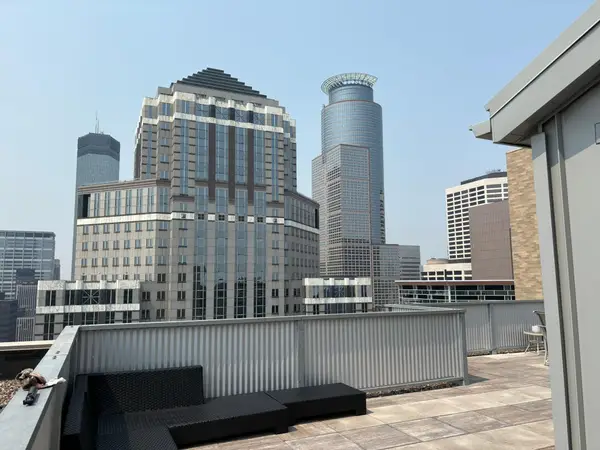 $99,000Active-- beds 1 baths526 sq. ft.
$99,000Active-- beds 1 baths526 sq. ft.431 S 7th Street #2603, Minneapolis, MN 55415
MLS# 6772545Listed by: THEMLSONLINE.COM, INC. - New
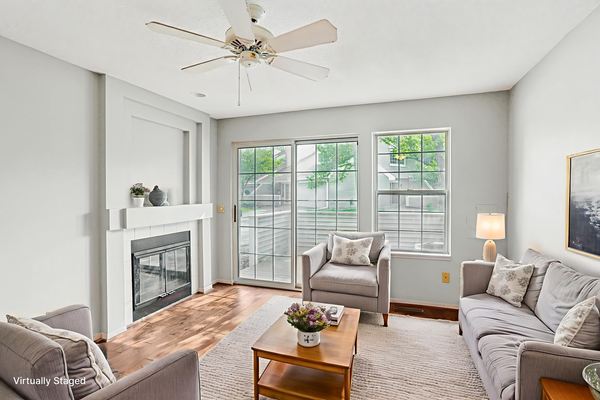 $229,900Active2 beds 2 baths1,135 sq. ft.
$229,900Active2 beds 2 baths1,135 sq. ft.2040 Shenandoah Court #B, Minneapolis, MN 55447
MLS# 6772735Listed by: REDFIN CORPORATION - New
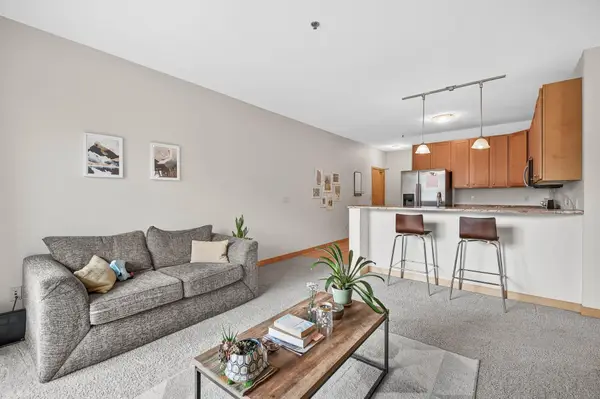 $255,000Active2 beds 2 baths828 sq. ft.
$255,000Active2 beds 2 baths828 sq. ft.2900 University Avenue Se #302, Minneapolis, MN 55414
MLS# 6770942Listed by: RE/MAX RESULTS  $425,000Pending3 beds 1 baths1,700 sq. ft.
$425,000Pending3 beds 1 baths1,700 sq. ft.635 Quincy Street Ne, Minneapolis, MN 55413
MLS# 6772692Listed by: DRG- New
 $498,500Active2 beds 2 baths1,442 sq. ft.
$498,500Active2 beds 2 baths1,442 sq. ft.2840 Bryant Avenue S #E302, Minneapolis, MN 55408
MLS# 6771031Listed by: COMPASS - Open Sat, 11am to 1pmNew
 $435,000Active2 beds 2 baths1,145 sq. ft.
$435,000Active2 beds 2 baths1,145 sq. ft.Address Withheld By Seller, Minneapolis, MN 55415
MLS# 6771633Listed by: RE/MAX RESULTS - New
 $235,000Active2 beds 2 baths970 sq. ft.
$235,000Active2 beds 2 baths970 sq. ft.3310 Nicollet Avenue #102, Minneapolis, MN 55408
MLS# 6772257Listed by: COLDWELL BANKER REALTY - New
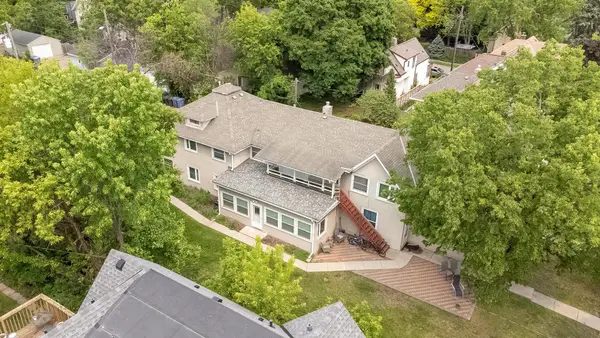 $988,900Active-- beds -- baths4,808 sq. ft.
$988,900Active-- beds -- baths4,808 sq. ft.3912 Blaisdell Avenue S, Minneapolis, MN 55409
MLS# 6772397Listed by: RE/MAX RESULTS

