3948 Orchid Lane N, Minneapolis, MN 55446
Local realty services provided by:Better Homes and Gardens Real Estate Advantage One
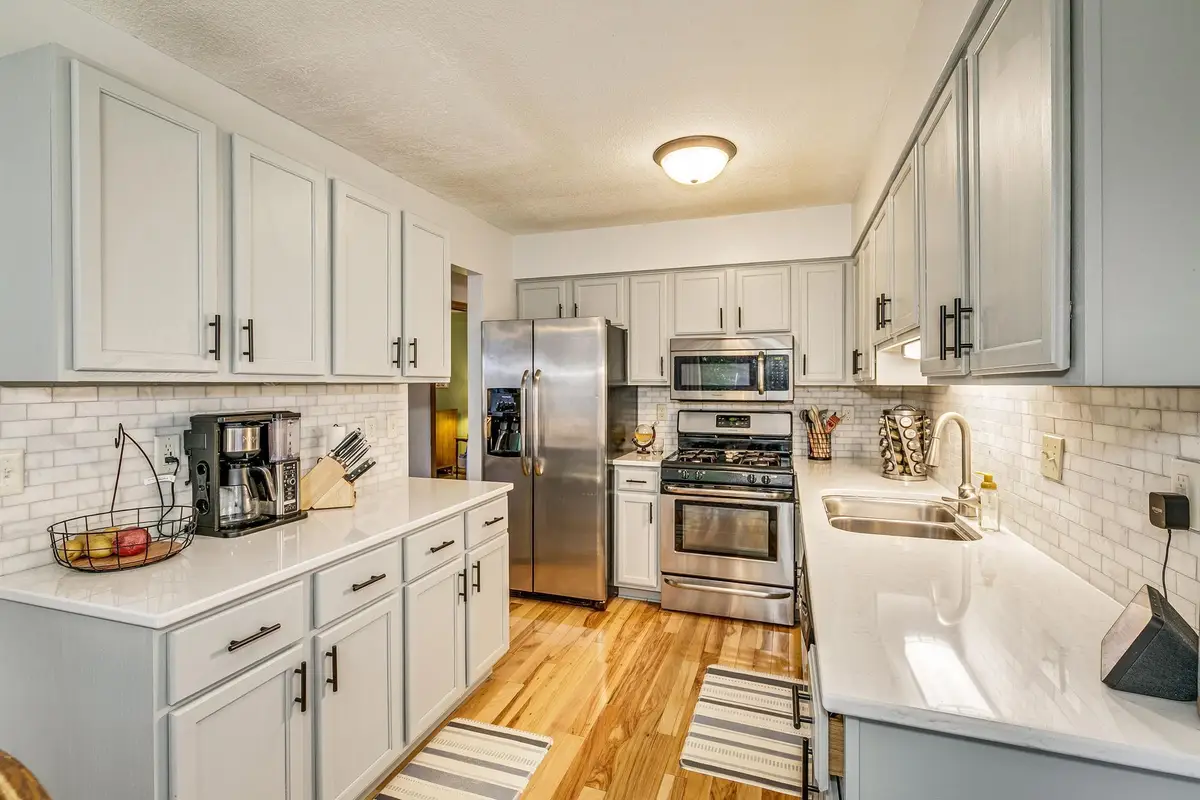
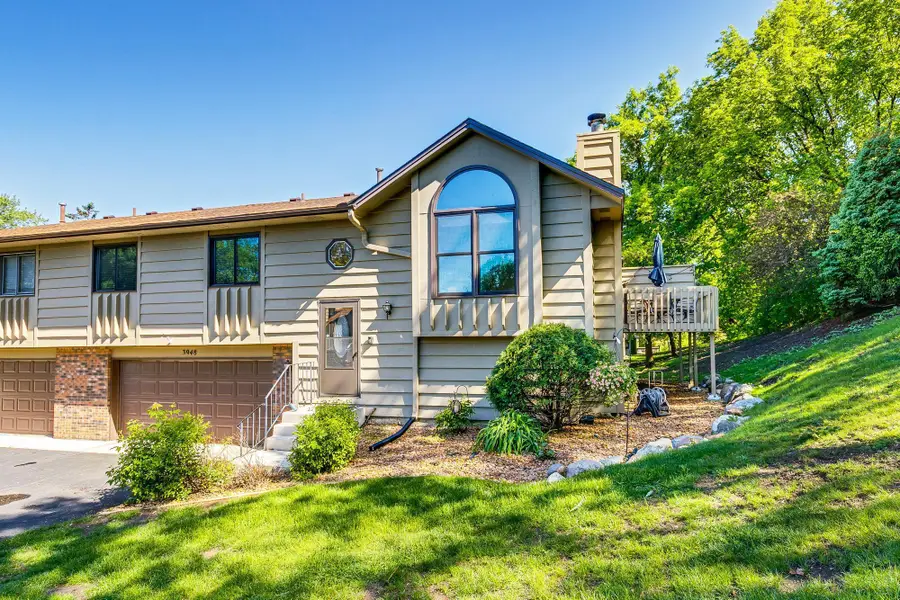
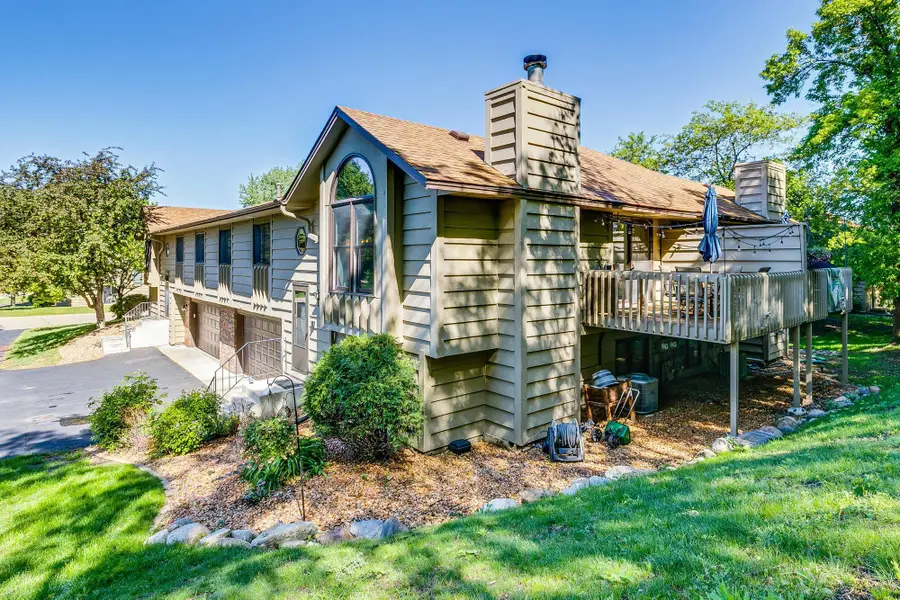
3948 Orchid Lane N,Minneapolis, MN 55446
$295,000
- 2 Beds
- 2 Baths
- 1,612 sq. ft.
- Single family
- Pending
Listed by:scott seeley
Office:coldwell banker realty
MLS#:6726603
Source:ND_FMAAR
Price summary
- Price:$295,000
- Price per sq. ft.:$183
- Monthly HOA dues:$329
About this home
$295,000. Wayzata school district!!! Are you looking for a private setting? This end unit townhome has a great lot, giving the owner privacy while enjoying time on the deck. One will love all the natural light this home has!! Wait till you see the new updated kitchen with Quartz countertops and backsplash!! This move-in-ready home has amazing spaces. Fantastic location in development with good privacy. Great updates to baths, kitchen, flooring, windows, and mechanicals. It's ready for you! Lower-level large family room with egress window could be changed to make a 3rd BR and a smaller family room. Heated and insulated garage with sink. Quiet area and Wayzata schools. So many big improvements have been made to this home! Newer windows, newer appliances, updated baths, and a gas-burning fireplace! Years of carefree living for the next owner! Uniquely styled with special windows. You're going to love the lot and the setting. Quick closing possible!!
Contact an agent
Home facts
- Year built:1986
- Listing Id #:6726603
- Added:79 day(s) ago
- Updated:August 09, 2025 at 07:31 AM
Rooms and interior
- Bedrooms:2
- Total bathrooms:2
- Full bathrooms:1
- Living area:1,612 sq. ft.
Heating and cooling
- Cooling:Central Air
- Heating:Forced Air
Structure and exterior
- Year built:1986
- Building area:1,612 sq. ft.
- Lot area:0.04 Acres
Utilities
- Water:City Water/Connected
- Sewer:City Sewer/Connected
Finances and disclosures
- Price:$295,000
- Price per sq. ft.:$183
- Tax amount:$2,931
New listings near 3948 Orchid Lane N
- New
 $255,000Active2 beds 2 baths828 sq. ft.
$255,000Active2 beds 2 baths828 sq. ft.2900 University Avenue Se #302, Minneapolis, MN 55414
MLS# 6770942Listed by: RE/MAX RESULTS - New
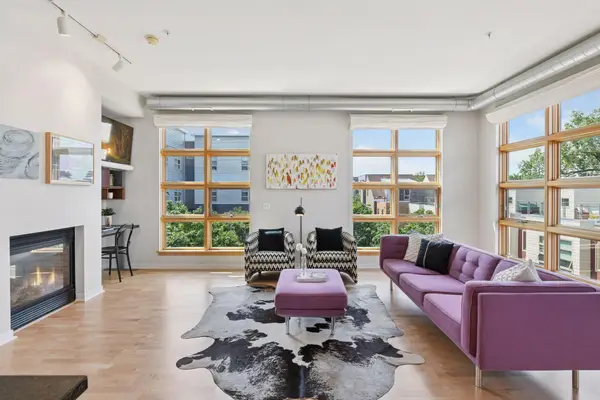 $498,500Active2 beds 2 baths1,442 sq. ft.
$498,500Active2 beds 2 baths1,442 sq. ft.2840 Bryant Avenue S #E302, Minneapolis, MN 55408
MLS# 6771031Listed by: COMPASS - New
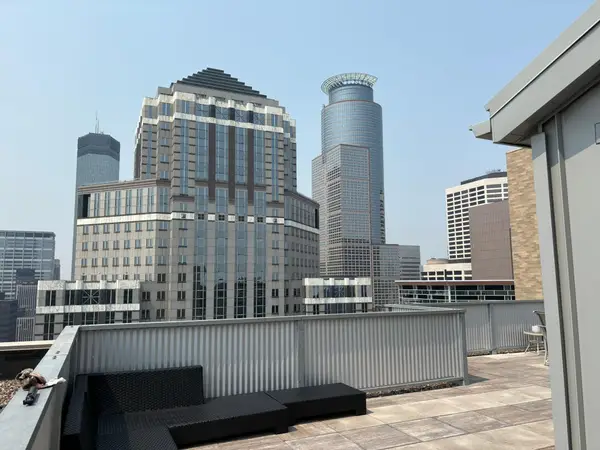 $99,000Active-- beds 1 baths526 sq. ft.
$99,000Active-- beds 1 baths526 sq. ft.431 S 7th Street #2603, Minneapolis, MN 55415
MLS# 6772545Listed by: THEMLSONLINE.COM, INC. - New
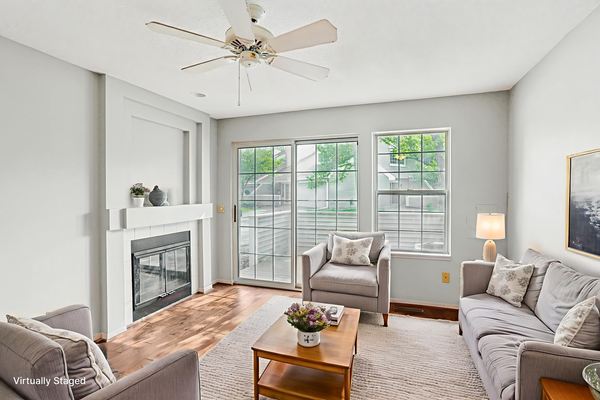 $229,900Active2 beds 2 baths1,135 sq. ft.
$229,900Active2 beds 2 baths1,135 sq. ft.2040 Shenandoah Court #B, Minneapolis, MN 55447
MLS# 6772735Listed by: REDFIN CORPORATION - New
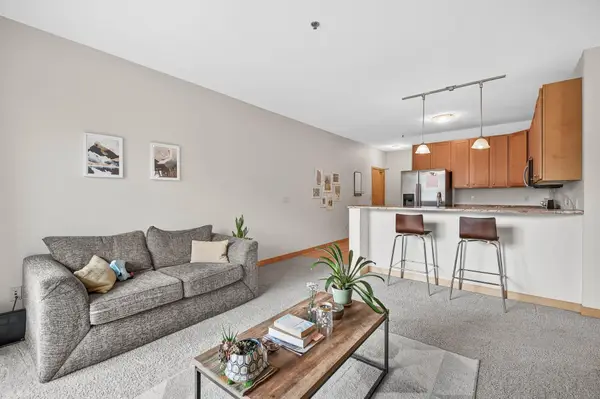 $255,000Active2 beds 2 baths828 sq. ft.
$255,000Active2 beds 2 baths828 sq. ft.2900 University Avenue Se #302, Minneapolis, MN 55414
MLS# 6770942Listed by: RE/MAX RESULTS  $425,000Pending3 beds 1 baths1,700 sq. ft.
$425,000Pending3 beds 1 baths1,700 sq. ft.635 Quincy Street Ne, Minneapolis, MN 55413
MLS# 6772692Listed by: DRG- New
 $498,500Active2 beds 2 baths1,442 sq. ft.
$498,500Active2 beds 2 baths1,442 sq. ft.2840 Bryant Avenue S #E302, Minneapolis, MN 55408
MLS# 6771031Listed by: COMPASS - Open Sat, 11am to 1pmNew
 $435,000Active2 beds 2 baths1,145 sq. ft.
$435,000Active2 beds 2 baths1,145 sq. ft.Address Withheld By Seller, Minneapolis, MN 55415
MLS# 6771633Listed by: RE/MAX RESULTS - New
 $235,000Active2 beds 2 baths970 sq. ft.
$235,000Active2 beds 2 baths970 sq. ft.3310 Nicollet Avenue #102, Minneapolis, MN 55408
MLS# 6772257Listed by: COLDWELL BANKER REALTY - New
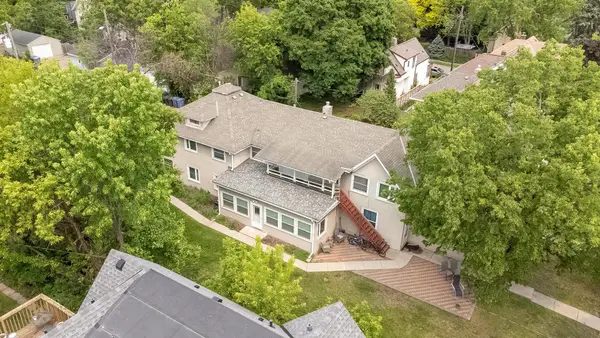 $988,900Active-- beds -- baths4,808 sq. ft.
$988,900Active-- beds -- baths4,808 sq. ft.3912 Blaisdell Avenue S, Minneapolis, MN 55409
MLS# 6772397Listed by: RE/MAX RESULTS

