401 N 2nd Street #401, Minneapolis, MN 55401
Local realty services provided by:Better Homes and Gardens Real Estate Advantage One
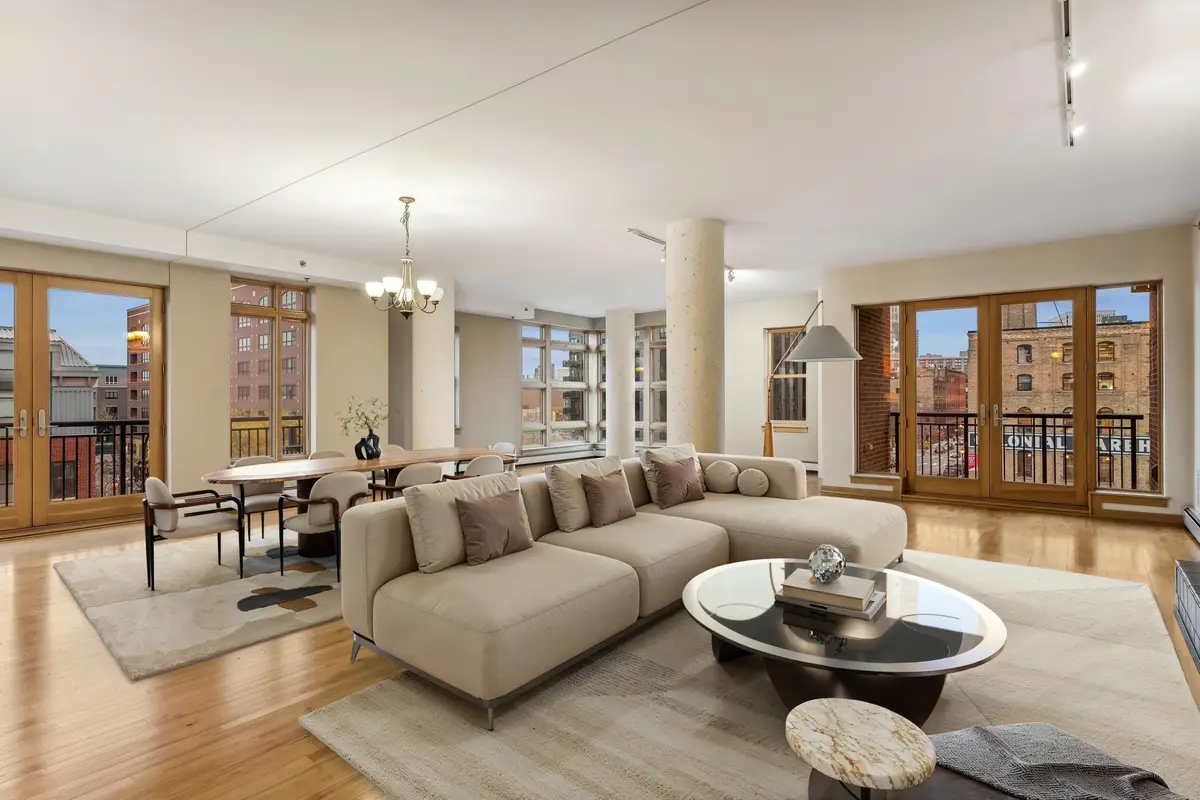
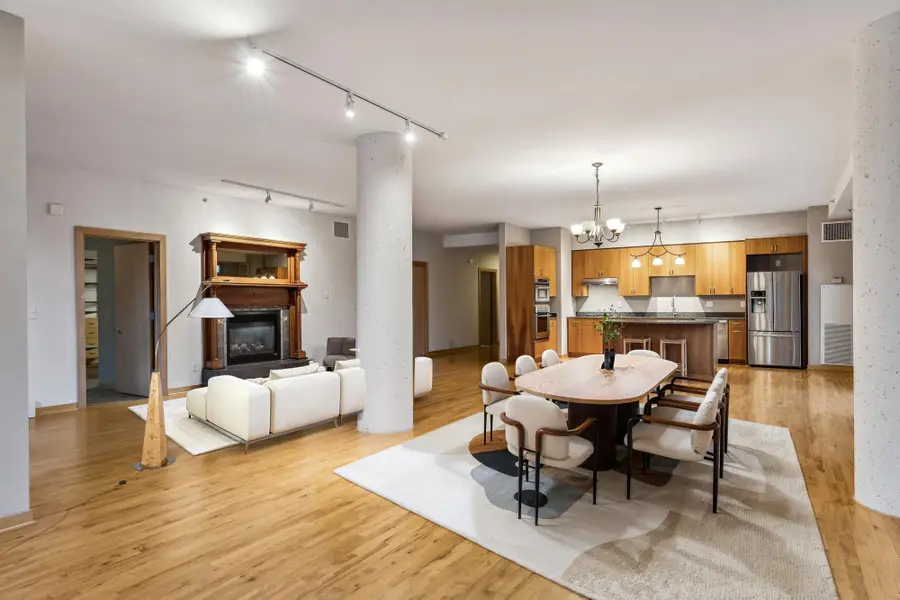
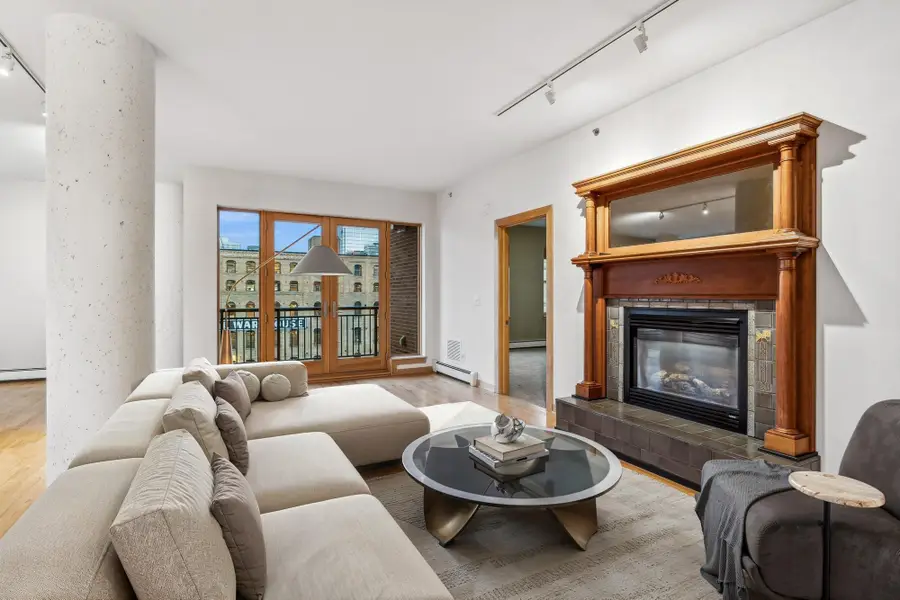
401 N 2nd Street #401,Minneapolis, MN 55401
$749,000
- 2 Beds
- 2 Baths
- 2,468 sq. ft.
- Single family
- Active
Listed by:ana-maria vogler
Office:coldwell banker realty
MLS#:6709531
Source:ND_FMAAR
Price summary
- Price:$749,000
- Price per sq. ft.:$303.48
- Monthly HOA dues:$1,145
About this home
Welcome to 401 N 2nd Street #401 – a rare corner unit in one of the North Loop’s most desirable addresses. This expansive, light-filled residence boasts panoramic views of the Minneapolis skyline through walls of oversized windows, offering an inspiring backdrop from sunrise to sunset. Thoughtfully designed with modern elegance and industrial charm, this condo features soaring ceilings, exposed concrete accents, and an open-concept layout ideal for both entertaining and everyday living. The spacious kitchen is outfitted with high-end appliances, sleek cabinetry, and a generous island, flowing seamlessly into the dining and living areas—all drenched in natural light thanks to its prime corner positioning. Enjoy morning coffee or evening cocktails while taking in the dynamic downtown scenery—this is urban living at its finest. Located just steps from top restaurants, boutique shopping, riverfront trails, and everything the North Loop has to offer, this is more than a home—it’s a lifestyle. Don’t miss your opportunity to own this one-of-a-kind corner unit with front-row views of the city.
Contact an agent
Home facts
- Year built:2005
- Listing Id #:6709531
- Added:111 day(s) ago
- Updated:August 08, 2025 at 03:10 PM
Rooms and interior
- Bedrooms:2
- Total bathrooms:2
- Full bathrooms:2
- Living area:2,468 sq. ft.
Heating and cooling
- Cooling:Central Air
Structure and exterior
- Year built:2005
- Building area:2,468 sq. ft.
Utilities
- Water:City Water/Connected
- Sewer:City Sewer/Connected
Finances and disclosures
- Price:$749,000
- Price per sq. ft.:$303.48
- Tax amount:$12,245
New listings near 401 N 2nd Street #401
- New
 $255,000Active2 beds 2 baths828 sq. ft.
$255,000Active2 beds 2 baths828 sq. ft.2900 University Avenue Se #302, Minneapolis, MN 55414
MLS# 6770942Listed by: RE/MAX RESULTS - New
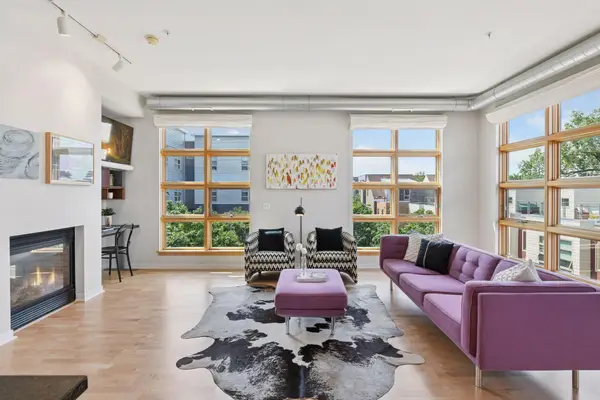 $498,500Active2 beds 2 baths1,442 sq. ft.
$498,500Active2 beds 2 baths1,442 sq. ft.2840 Bryant Avenue S #E302, Minneapolis, MN 55408
MLS# 6771031Listed by: COMPASS - New
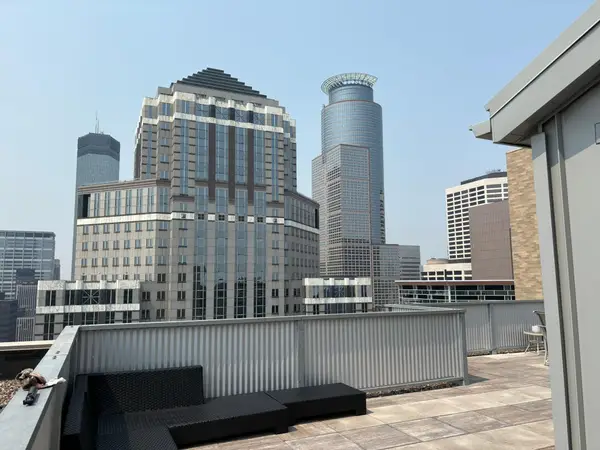 $99,000Active-- beds 1 baths526 sq. ft.
$99,000Active-- beds 1 baths526 sq. ft.431 S 7th Street #2603, Minneapolis, MN 55415
MLS# 6772545Listed by: THEMLSONLINE.COM, INC. - New
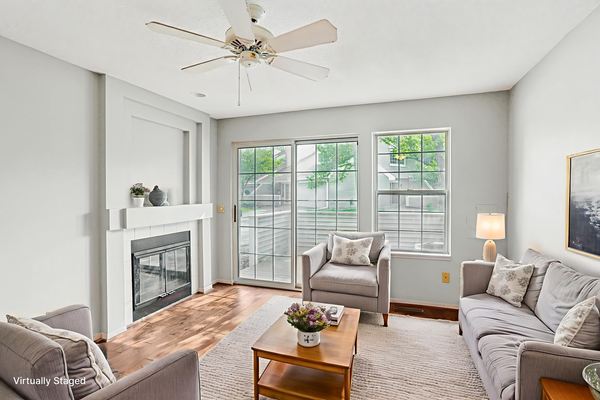 $229,900Active2 beds 2 baths1,135 sq. ft.
$229,900Active2 beds 2 baths1,135 sq. ft.2040 Shenandoah Court #B, Minneapolis, MN 55447
MLS# 6772735Listed by: REDFIN CORPORATION - New
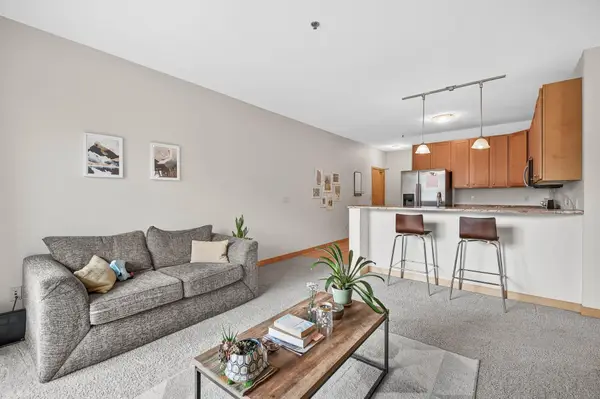 $255,000Active2 beds 2 baths828 sq. ft.
$255,000Active2 beds 2 baths828 sq. ft.2900 University Avenue Se #302, Minneapolis, MN 55414
MLS# 6770942Listed by: RE/MAX RESULTS  $425,000Pending3 beds 1 baths1,700 sq. ft.
$425,000Pending3 beds 1 baths1,700 sq. ft.635 Quincy Street Ne, Minneapolis, MN 55413
MLS# 6772692Listed by: DRG- New
 $498,500Active2 beds 2 baths1,442 sq. ft.
$498,500Active2 beds 2 baths1,442 sq. ft.2840 Bryant Avenue S #E302, Minneapolis, MN 55408
MLS# 6771031Listed by: COMPASS - Open Sat, 11am to 1pmNew
 $435,000Active2 beds 2 baths1,145 sq. ft.
$435,000Active2 beds 2 baths1,145 sq. ft.Address Withheld By Seller, Minneapolis, MN 55415
MLS# 6771633Listed by: RE/MAX RESULTS - New
 $235,000Active2 beds 2 baths970 sq. ft.
$235,000Active2 beds 2 baths970 sq. ft.3310 Nicollet Avenue #102, Minneapolis, MN 55408
MLS# 6772257Listed by: COLDWELL BANKER REALTY - New
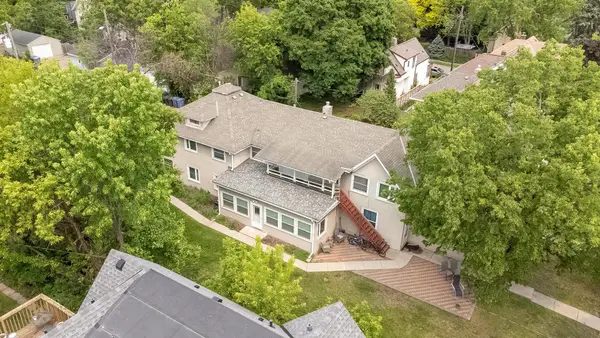 $988,900Active-- beds -- baths4,808 sq. ft.
$988,900Active-- beds -- baths4,808 sq. ft.3912 Blaisdell Avenue S, Minneapolis, MN 55409
MLS# 6772397Listed by: RE/MAX RESULTS

