401 N 2nd Street #610, Minneapolis, MN 55401
Local realty services provided by:Better Homes and Gardens Real Estate Advantage One
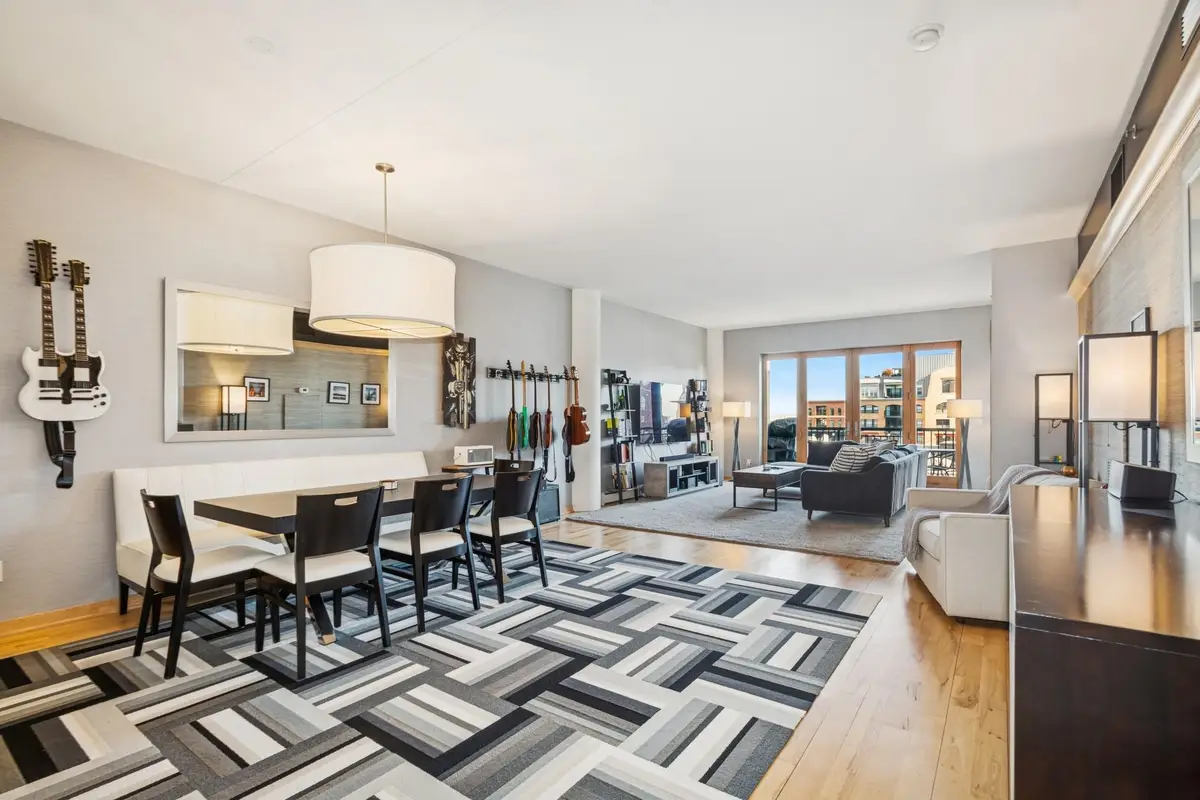
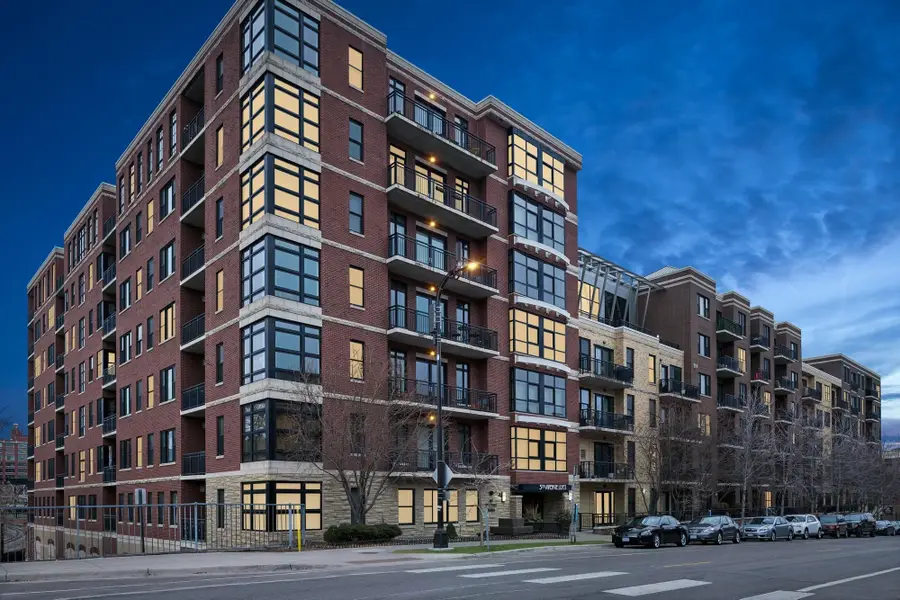
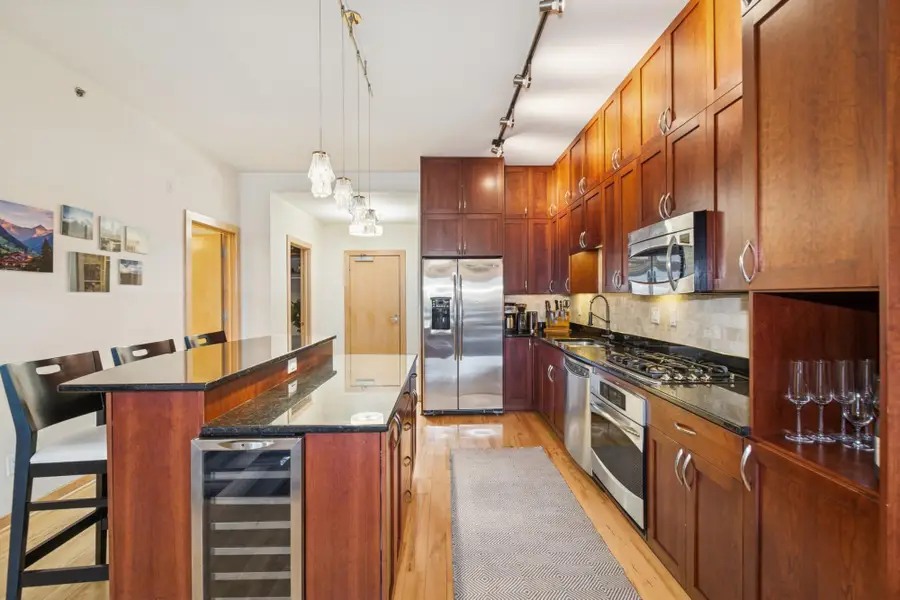
401 N 2nd Street #610,Minneapolis, MN 55401
$685,000
- 2 Beds
- 2 Baths
- 1,790 sq. ft.
- Single family
- Active
Listed by:ana-maria vogler
Office:coldwell banker realty
MLS#:6679278
Source:ND_FMAAR
Price summary
- Price:$685,000
- Price per sq. ft.:$382.68
- Monthly HOA dues:$860
About this home
Experience upscale urban living in this stunning top-floor unit at 401 N 2nd Street #610, nestled in the
highly sought-after North Loop neighborhood. This spacious 2-bedroom,2-bathroom and a Den, 2 indoor
parking stalls condo boasts great loft character with abundant natural light and expansive views. The
chef’s kitchen features stainless steel appliances, sleek countertops, and a large center island, perfect
for entertaining. The primary suite includes a spa-like ensuite bath and a generous walk-in closet.
Additional highlights include in-unit laundry, heated underground parking, and access to building
amenities. Located in the vibrant North Loop, you’ll be steps away from award-winning restaurants, trendy
boutiques, craft breweries, and the scenic Mississippi River trails. With easy access to downtown
Minneapolis and major freeways, this is city living at its finest!
Contact an agent
Home facts
- Year built:2005
- Listing Id #:6679278
- Added:163 day(s) ago
- Updated:August 06, 2025 at 08:56 PM
Rooms and interior
- Bedrooms:2
- Total bathrooms:2
- Full bathrooms:1
- Living area:1,790 sq. ft.
Heating and cooling
- Cooling:Central Air
- Heating:Baseboard
Structure and exterior
- Year built:2005
- Building area:1,790 sq. ft.
Utilities
- Water:City Water/Connected
- Sewer:City Sewer/Connected
Finances and disclosures
- Price:$685,000
- Price per sq. ft.:$382.68
- Tax amount:$8,270
New listings near 401 N 2nd Street #610
- New
 $255,000Active2 beds 2 baths828 sq. ft.
$255,000Active2 beds 2 baths828 sq. ft.2900 University Avenue Se #302, Minneapolis, MN 55414
MLS# 6770942Listed by: RE/MAX RESULTS - New
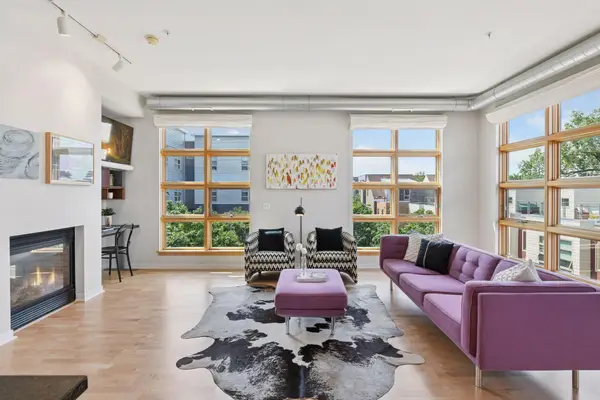 $498,500Active2 beds 2 baths1,442 sq. ft.
$498,500Active2 beds 2 baths1,442 sq. ft.2840 Bryant Avenue S #E302, Minneapolis, MN 55408
MLS# 6771031Listed by: COMPASS - New
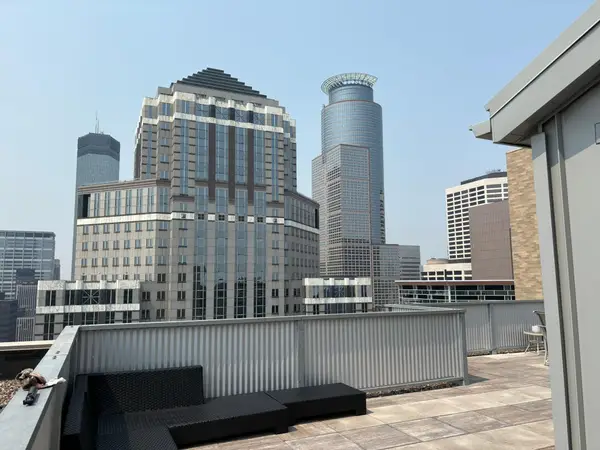 $99,000Active-- beds 1 baths526 sq. ft.
$99,000Active-- beds 1 baths526 sq. ft.431 S 7th Street #2603, Minneapolis, MN 55415
MLS# 6772545Listed by: THEMLSONLINE.COM, INC. - New
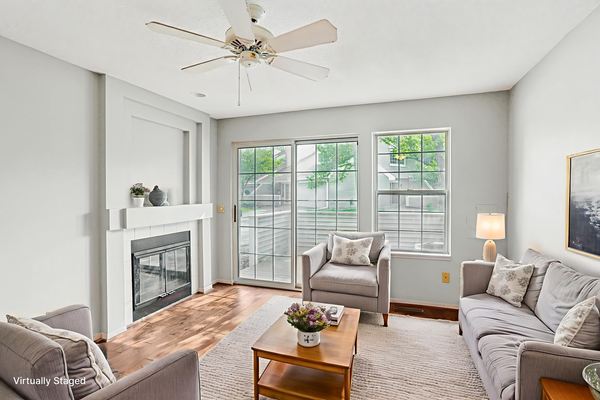 $229,900Active2 beds 2 baths1,135 sq. ft.
$229,900Active2 beds 2 baths1,135 sq. ft.2040 Shenandoah Court #B, Minneapolis, MN 55447
MLS# 6772735Listed by: REDFIN CORPORATION - New
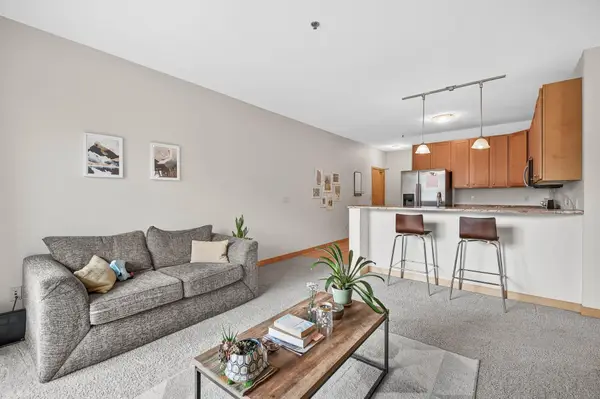 $255,000Active2 beds 2 baths828 sq. ft.
$255,000Active2 beds 2 baths828 sq. ft.2900 University Avenue Se #302, Minneapolis, MN 55414
MLS# 6770942Listed by: RE/MAX RESULTS  $425,000Pending3 beds 1 baths1,700 sq. ft.
$425,000Pending3 beds 1 baths1,700 sq. ft.635 Quincy Street Ne, Minneapolis, MN 55413
MLS# 6772692Listed by: DRG- New
 $498,500Active2 beds 2 baths1,442 sq. ft.
$498,500Active2 beds 2 baths1,442 sq. ft.2840 Bryant Avenue S #E302, Minneapolis, MN 55408
MLS# 6771031Listed by: COMPASS - Open Sat, 11am to 1pmNew
 $435,000Active2 beds 2 baths1,145 sq. ft.
$435,000Active2 beds 2 baths1,145 sq. ft.Address Withheld By Seller, Minneapolis, MN 55415
MLS# 6771633Listed by: RE/MAX RESULTS - New
 $235,000Active2 beds 2 baths970 sq. ft.
$235,000Active2 beds 2 baths970 sq. ft.3310 Nicollet Avenue #102, Minneapolis, MN 55408
MLS# 6772257Listed by: COLDWELL BANKER REALTY - New
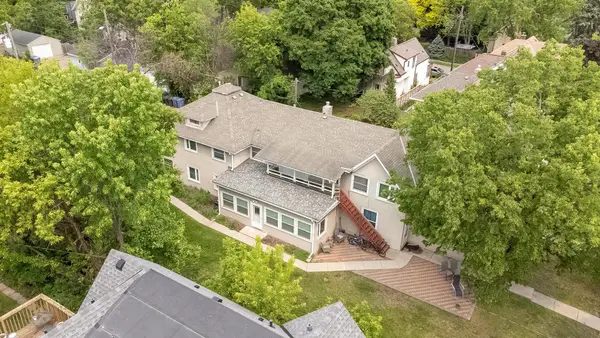 $988,900Active-- beds -- baths4,808 sq. ft.
$988,900Active-- beds -- baths4,808 sq. ft.3912 Blaisdell Avenue S, Minneapolis, MN 55409
MLS# 6772397Listed by: RE/MAX RESULTS

