401 S 1st Street #601, Minneapolis, MN 55401
Local realty services provided by:Better Homes and Gardens Real Estate Advantage One
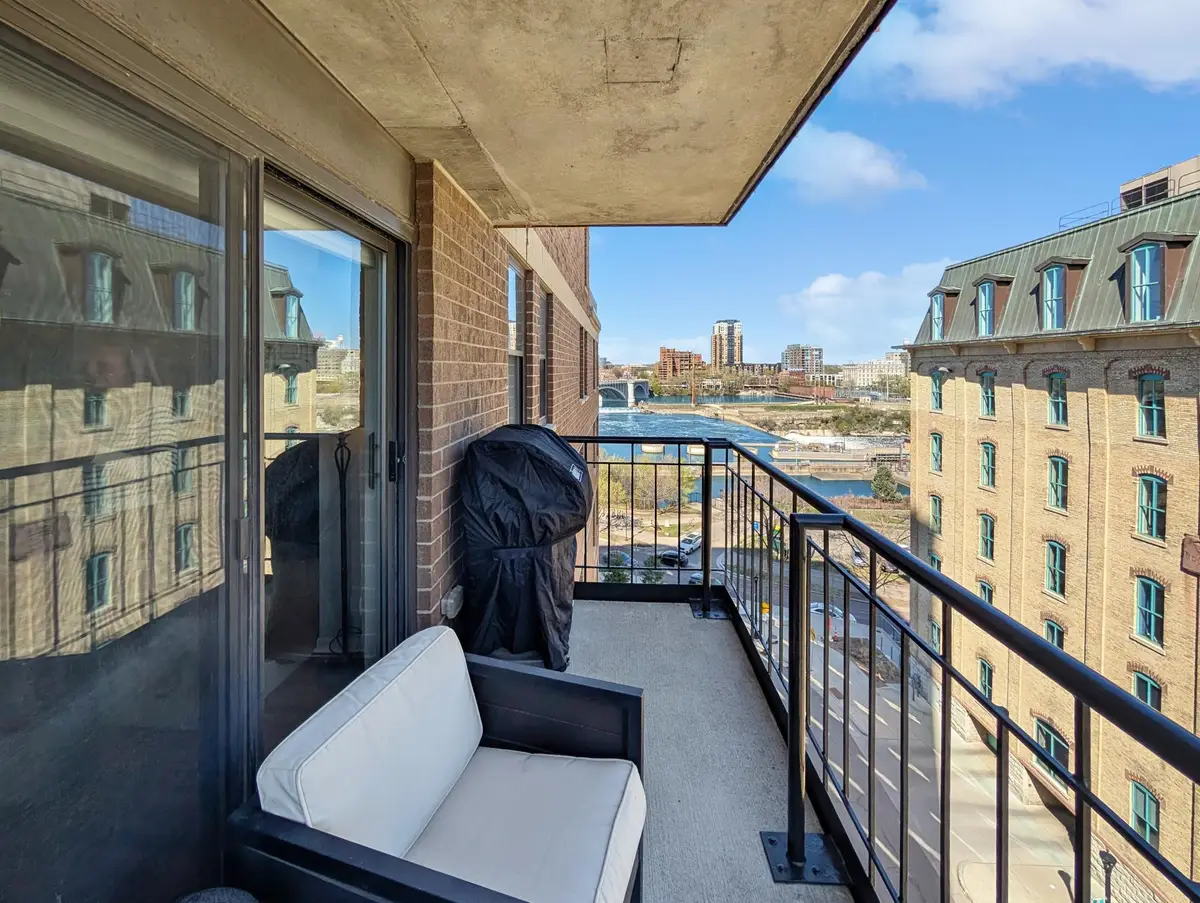
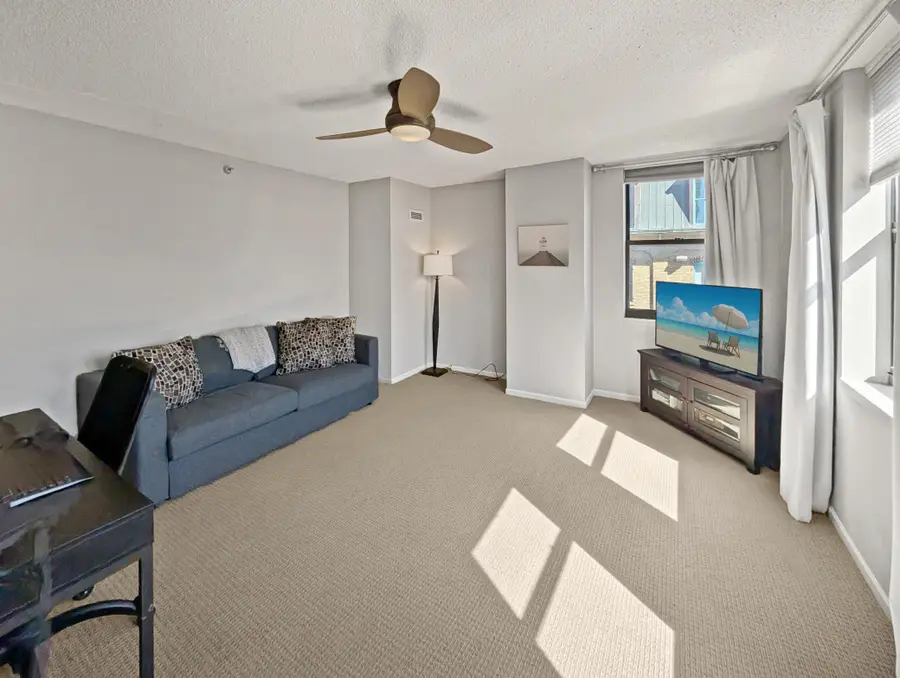
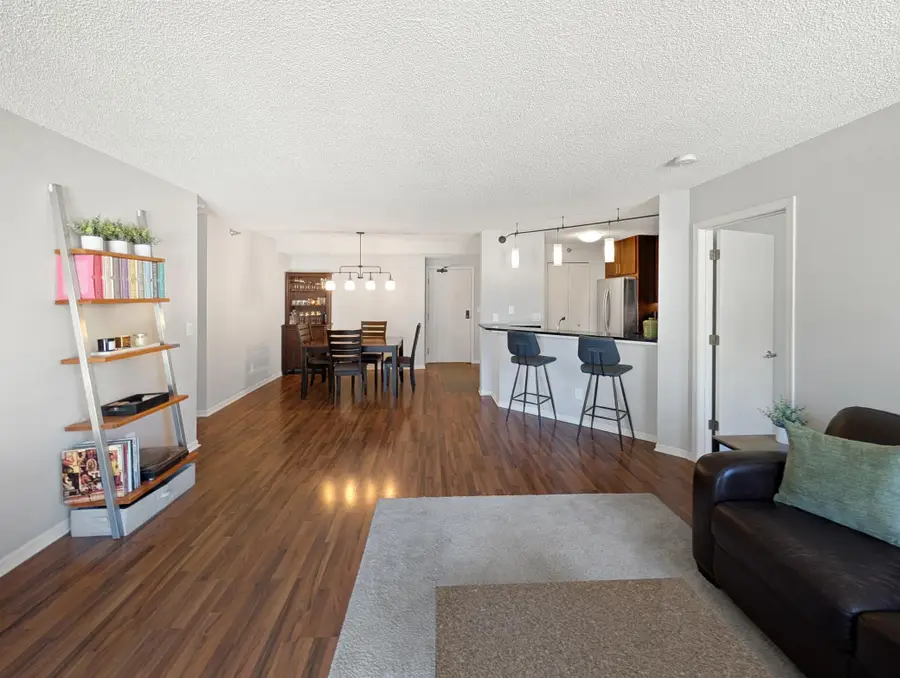
401 S 1st Street #601,Minneapolis, MN 55401
$415,000
- 2 Beds
- 2 Baths
- 1,358 sq. ft.
- Single family
- Active
Listed by:daniel louis nelson
Office:edina realty, inc.
MLS#:6726462
Source:ND_FMAAR
Price summary
- Price:$415,000
- Price per sq. ft.:$305.6
- Monthly HOA dues:$917
About this home
Live in the Heart of Minneapolis with Iconic River Views! Welcome to this beautifully updated 2-bedroom corner condo in the sought-after RiverWest building, located in the Mill City District—one of the most iconic and walkable areas of Minneapolis. Enjoy breathtaking views of both the Mississippi River and downtown skyline from your private balcony, including a direct line of sight to St. Anthony Falls and the completed Waterworks Park right across the street! This spacious, light-filled home features a 2018 remodel with luxury vinyl plank flooring, plush carpet, and elegant finishes throughout. The kitchen is equipped with granite
countertops, a stone backsplash, stainless steel appliances, luxurious cabinetry, a walk-in pantry, and in-unit laundry. The large primary bedroom includes a walk-through closet with custom wood built-ins and a private ensuite bath with walk-in shower and vanity. The versitile second bedroom is perfect as a guest room, home office, or expanded living area. RiverWest offers full-service amenities: outdoor pool and sundeck with fireplace and grills, fitness center, whirlpool, sauna, club room with kitchen and pool table, pet exercise area, and 24-hour front desk staff. This condo also includes underground parking spaces, car wash bay, and indoor guest parking. Step outside to everything Minneapolis has to offer—just blocks from the Stone Arch Bridge, US Bank Stadium, Light Rail, theaters, shopping, restaurants, bars, and miles of bike and walking trails. Don’t miss this true gem in one of the city's most vibrant neighborhoods. Schedule your tour today!
Contact an agent
Home facts
- Year built:1989
- Listing Id #:6726462
- Added:166 day(s) ago
- Updated:August 08, 2025 at 03:25 PM
Rooms and interior
- Bedrooms:2
- Total bathrooms:2
- Full bathrooms:2
- Living area:1,358 sq. ft.
Heating and cooling
- Cooling:Central Air
- Heating:Forced Air
Structure and exterior
- Year built:1989
- Building area:1,358 sq. ft.
- Lot area:0.03 Acres
Utilities
- Water:City Water/Connected
- Sewer:City Sewer/Connected
Finances and disclosures
- Price:$415,000
- Price per sq. ft.:$305.6
New listings near 401 S 1st Street #601
- Coming Soon
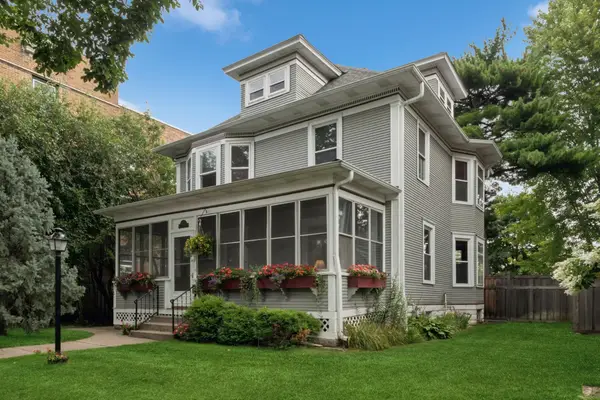 $700,000Coming Soon4 beds 2 baths
$700,000Coming Soon4 beds 2 baths3129 Holmes Avenue S, Minneapolis, MN 55408
MLS# 6751513Listed by: COLDWELL BANKER REALTY - New
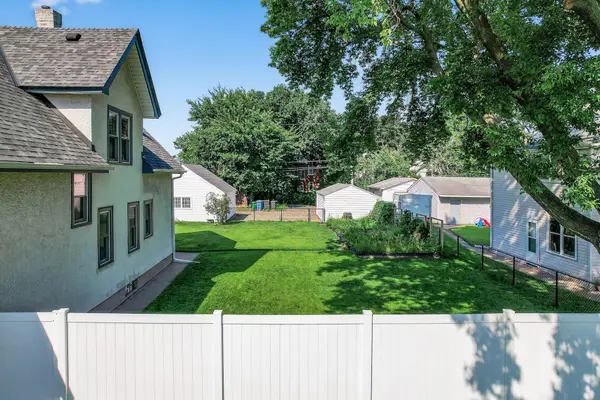 $200,000Active0.13 Acres
$200,000Active0.13 Acres1538 Washington Street Ne, Minneapolis, MN 55413
MLS# 6772682Listed by: ACTION PLUS REALTY, INC - New
 $255,000Active2 beds 2 baths828 sq. ft.
$255,000Active2 beds 2 baths828 sq. ft.2900 University Avenue Se #302, Minneapolis, MN 55414
MLS# 6770942Listed by: RE/MAX RESULTS - New
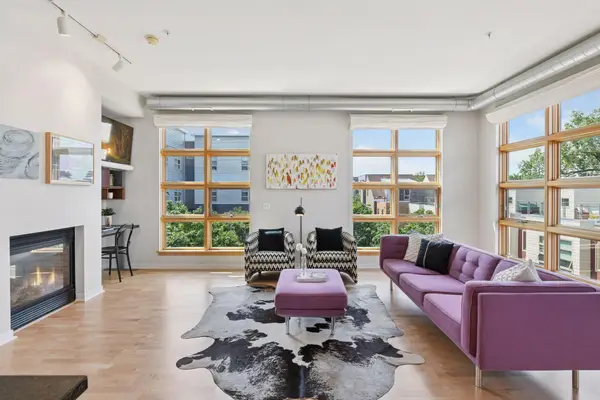 $498,500Active2 beds 2 baths1,442 sq. ft.
$498,500Active2 beds 2 baths1,442 sq. ft.2840 Bryant Avenue S #E302, Minneapolis, MN 55408
MLS# 6771031Listed by: COMPASS - New
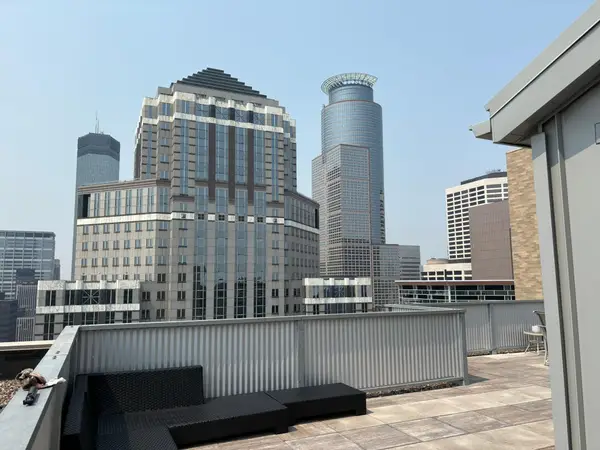 $99,000Active-- beds 1 baths526 sq. ft.
$99,000Active-- beds 1 baths526 sq. ft.431 S 7th Street #2603, Minneapolis, MN 55415
MLS# 6772545Listed by: THEMLSONLINE.COM, INC. - New
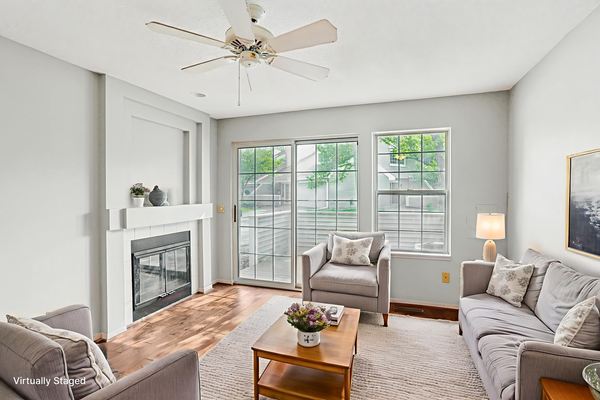 $229,900Active2 beds 2 baths1,135 sq. ft.
$229,900Active2 beds 2 baths1,135 sq. ft.2040 Shenandoah Court #B, Minneapolis, MN 55447
MLS# 6772735Listed by: REDFIN CORPORATION - New
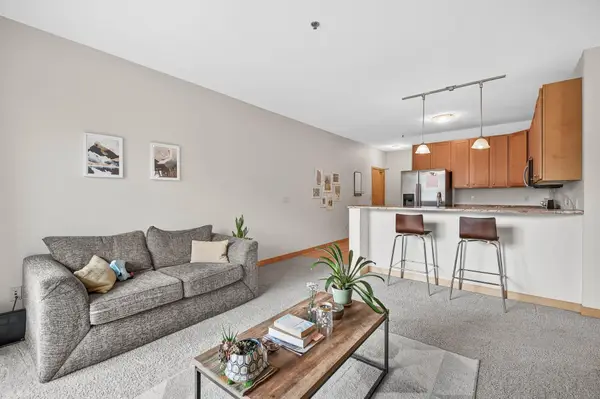 $255,000Active2 beds 2 baths828 sq. ft.
$255,000Active2 beds 2 baths828 sq. ft.2900 University Avenue Se #302, Minneapolis, MN 55414
MLS# 6770942Listed by: RE/MAX RESULTS  $425,000Pending3 beds 1 baths1,700 sq. ft.
$425,000Pending3 beds 1 baths1,700 sq. ft.635 Quincy Street Ne, Minneapolis, MN 55413
MLS# 6772692Listed by: DRG- New
 $498,500Active2 beds 2 baths1,442 sq. ft.
$498,500Active2 beds 2 baths1,442 sq. ft.2840 Bryant Avenue S #E302, Minneapolis, MN 55408
MLS# 6771031Listed by: COMPASS - Open Sat, 11am to 1pmNew
 $435,000Active2 beds 2 baths1,145 sq. ft.
$435,000Active2 beds 2 baths1,145 sq. ft.Address Withheld By Seller, Minneapolis, MN 55415
MLS# 6771633Listed by: RE/MAX RESULTS

