4202 Upton Avenue S, Minneapolis, MN 55410
Local realty services provided by:Better Homes and Gardens Real Estate Advantage One
4202 Upton Avenue S,Minneapolis, MN 55410
$1,395,000
- 3 Beds
- 3 Baths
- 2,347 sq. ft.
- Single family
- Pending
Listed by: arthur d hays, bergen p baker
Office: lakes sotheby's international realty
MLS#:6550434
Source:NSMLS
Price summary
- Price:$1,395,000
- Price per sq. ft.:$585.4
About this home
Welcome to ROW at Upton, the future of living! This charming row home community offers today’s modern amenities including a private elevator, superior sound-proofing, high-end finishes, fixtures, and appliances in a floor plan that prioritizes clean lines, natural sunlight, and a mix of privacy and space to entertain. A private owner’s level, open concept main floor, and guest space below creates a perfect spatial balance. Custom features like the rooftop deck (privacy walls can be added) and three optional wet bars make entertainment easy and an INCLUDED elevator enables easy movement between floors, when desired. ROW is located in a very walkable neighborhood; meaning Linden Hills' favorite coffee shops, restaurants, parks & walking/bike paths are just steps away. Other amenities nearby include Lake Harriet and the Bandshell, Bde Maka Ska, Uptown, and 50th & France.
Contact an agent
Home facts
- Year built:2025
- Listing ID #:6550434
- Added:290 day(s) ago
- Updated:November 11, 2025 at 09:09 AM
Rooms and interior
- Bedrooms:3
- Total bathrooms:3
- Full bathrooms:2
- Half bathrooms:1
- Living area:2,347 sq. ft.
Heating and cooling
- Cooling:Central Air
- Heating:Forced Air, Radiant Floor
Structure and exterior
- Roof:Age 8 Years or Less, Asphalt
- Year built:2025
- Building area:2,347 sq. ft.
- Lot area:0.1 Acres
Utilities
- Water:City Water - Connected
- Sewer:City Sewer - Connected
Finances and disclosures
- Price:$1,395,000
- Price per sq. ft.:$585.4
New listings near 4202 Upton Avenue S
- Coming SoonOpen Sat, 12 to 2pm
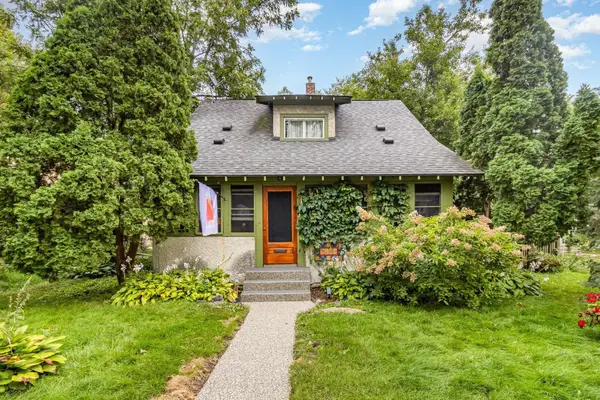 $339,900Coming Soon3 beds 1 baths
$339,900Coming Soon3 beds 1 baths3241 42nd Avenue S, Minneapolis, MN 55406
MLS# 6692311Listed by: COLDWELL BANKER REALTY - Coming SoonOpen Sat, 12 to 2pm
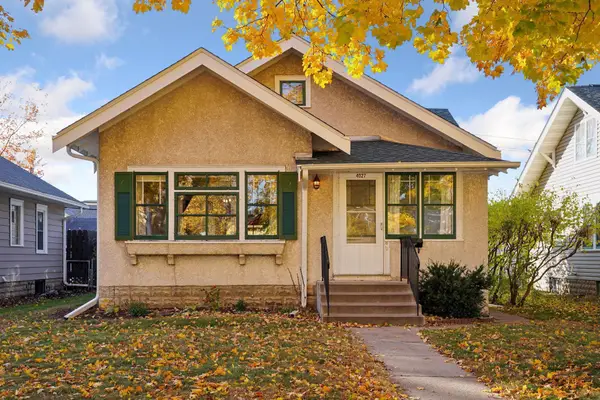 $259,900Coming Soon3 beds 1 baths
$259,900Coming Soon3 beds 1 baths4027 Sheridan Avenue N, Minneapolis, MN 55412
MLS# 6778226Listed by: RE/MAX RESULTS - Coming Soon
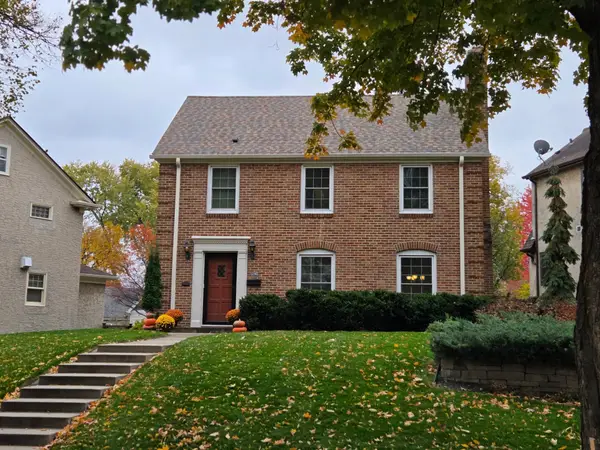 $700,000Coming Soon4 beds 3 baths
$700,000Coming Soon4 beds 3 baths5243 Clinton Avenue, Minneapolis, MN 55419
MLS# 6814449Listed by: EDINA REALTY, INC. - Coming SoonOpen Sat, 12:30 to 2pm
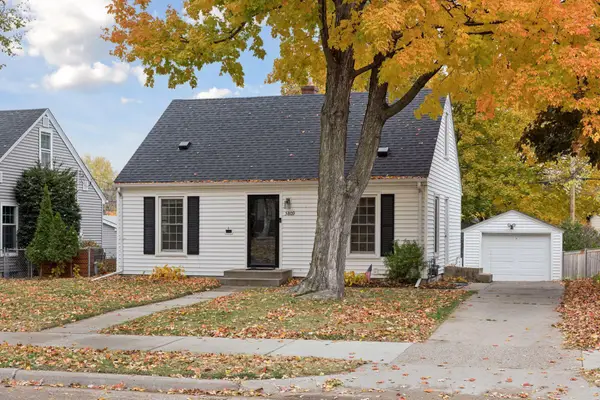 $550,000Coming Soon4 beds 2 baths
$550,000Coming Soon4 beds 2 baths5809 Upton Avenue S, Minneapolis, MN 55410
MLS# 6815380Listed by: EDINA REALTY, INC. - Coming Soon
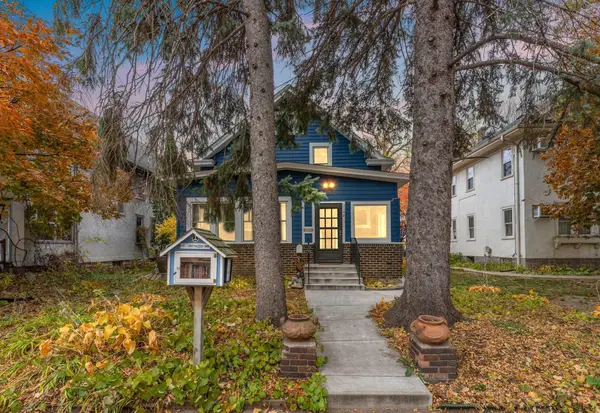 $399,999Coming Soon4 beds 3 baths
$399,999Coming Soon4 beds 3 baths3148 29th Avenue S, Minneapolis, MN 55406
MLS# 6814399Listed by: KELLER WILLIAMS PREMIER REALTY LAKE MINNETONKA - New
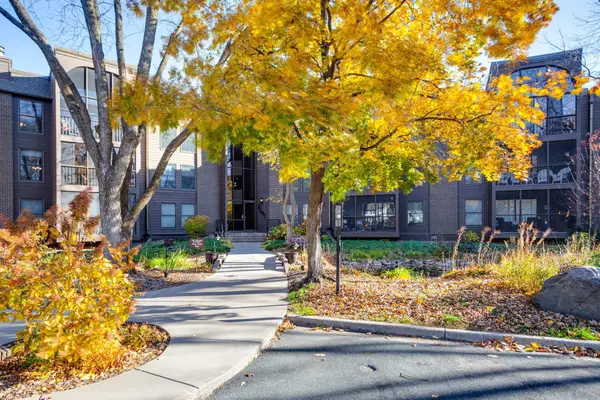 $189,900Active2 beds 2 baths1,334 sq. ft.
$189,900Active2 beds 2 baths1,334 sq. ft.8441 Irwin Road #105, Minneapolis, MN 55437
MLS# 6816104Listed by: COLDWELL BANKER REALTY - New
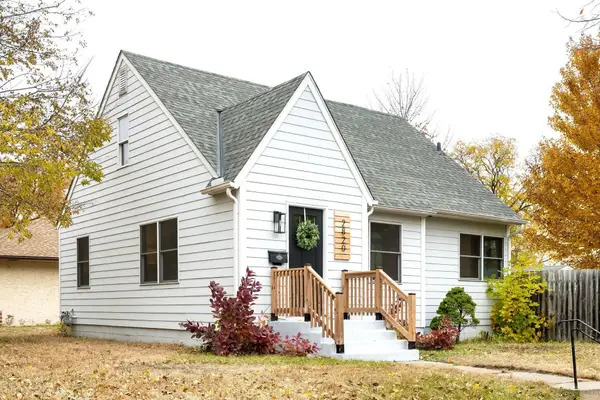 $299,900Active3 beds 1 baths1,238 sq. ft.
$299,900Active3 beds 1 baths1,238 sq. ft.2820 50th Avenue N, Minneapolis, MN 55430
MLS# 6815884Listed by: COLDWELL BANKER REALTY - Coming Soon
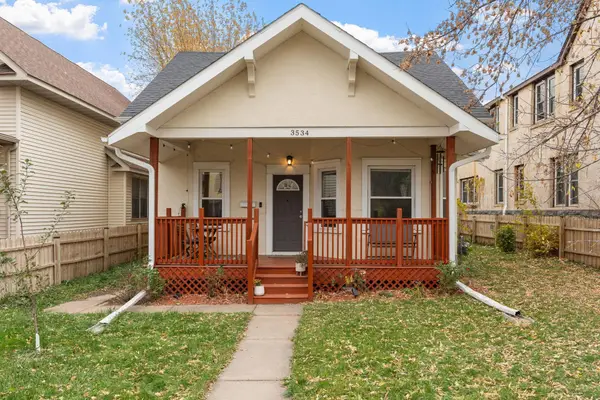 $240,000Coming Soon4 beds 1 baths
$240,000Coming Soon4 beds 1 baths3534 Fremont Avenue N, Minneapolis, MN 55412
MLS# 6809592Listed by: REAL BROKER, LLC - Coming Soon
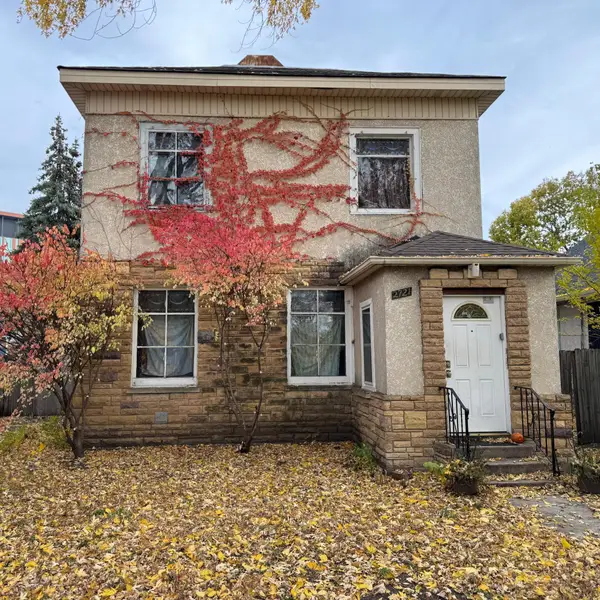 $434,900Coming Soon-- beds -- baths
$434,900Coming Soon-- beds -- baths2721 Columbus Avenue, Minneapolis, MN 55407
MLS# 6811566Listed by: KELLER WILLIAMS REALTY INTEGRITY LAKES - Open Thu, 6 to 7:30pmNew
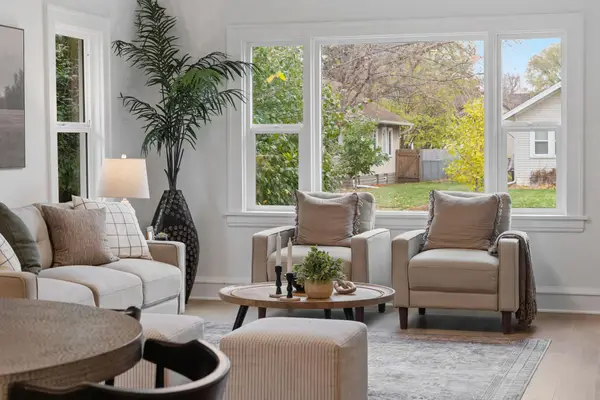 $380,000Active3 beds 1 baths1,194 sq. ft.
$380,000Active3 beds 1 baths1,194 sq. ft.3419 24th Avenue S, Minneapolis, MN 55406
MLS# 6815844Listed by: DOT-REALTY LLC
