4217 12th Avenue S, Minneapolis, MN 55407
Local realty services provided by:Better Homes and Gardens Real Estate First Choice
4217 12th Avenue S,Minneapolis, MN 55407
$300,000
- 3 Beds
- 2 Baths
- 1,153 sq. ft.
- Single family
- Active
Listed by: amy ruzick
Office: re/max results
MLS#:6820082
Source:NSMLS
Price summary
- Price:$300,000
- Price per sq. ft.:$190.11
About this home
Yearning for more simplicity in your life? Then take a step (back in time) into 4217 12th Avenue South. Most recent big-ticket items include brand-new roof (this week), new sidewalk on the North side of the home (2025), sewer repair (2024), new central air conditioning added (2020), and high efficiency furnace (2019). This home features: decorative sidewalks, a front porch, hardwood floors, a formal dining room with a passthrough to the kitchen, tiled kitchen with a dropdown table for extra workspace, jetted tub & glass block in the main floor bathroom, 2 bedrooms on the main level, upper level bedroom – for which ductwork was added in 2020, lower level ¾ bathroom, workshop & rec room! Fun landscaping in the front and back & an enclosed garden bed. Previously the windows have been replaced with vinyl windows, window trim has been wrapped in aluminum, and the extra-large 1 car garage is not original - it was added in 1966! Super cute, super clean, & just waiting for you!
Contact an agent
Home facts
- Year built:1924
- Listing ID #:6820082
- Added:1 day(s) ago
- Updated:November 23, 2025 at 04:44 PM
Rooms and interior
- Bedrooms:3
- Total bathrooms:2
- Full bathrooms:1
- Living area:1,153 sq. ft.
Heating and cooling
- Cooling:Central Air
- Heating:Forced Air
Structure and exterior
- Roof:Age 8 Years or Less
- Year built:1924
- Building area:1,153 sq. ft.
- Lot area:0.09 Acres
Utilities
- Water:City Water - Connected
- Sewer:City Sewer - Connected
Finances and disclosures
- Price:$300,000
- Price per sq. ft.:$190.11
- Tax amount:$2,470 (2025)
New listings near 4217 12th Avenue S
- New
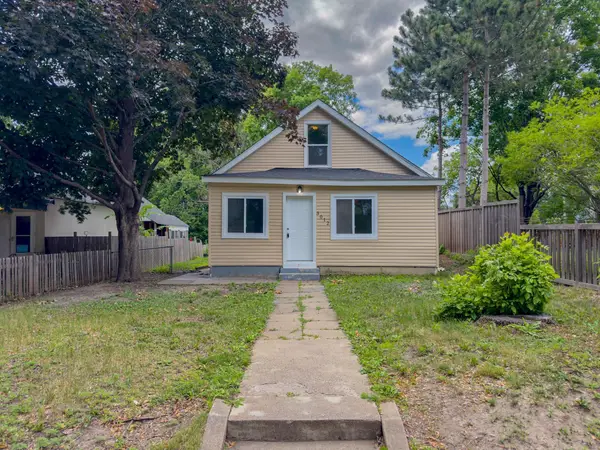 $244,900Active4 beds 2 baths1,020 sq. ft.
$244,900Active4 beds 2 baths1,020 sq. ft.3012 Polk Street Ne, Minneapolis, MN 55418
MLS# 6821101Listed by: ENTERRA REALTY - Coming Soon
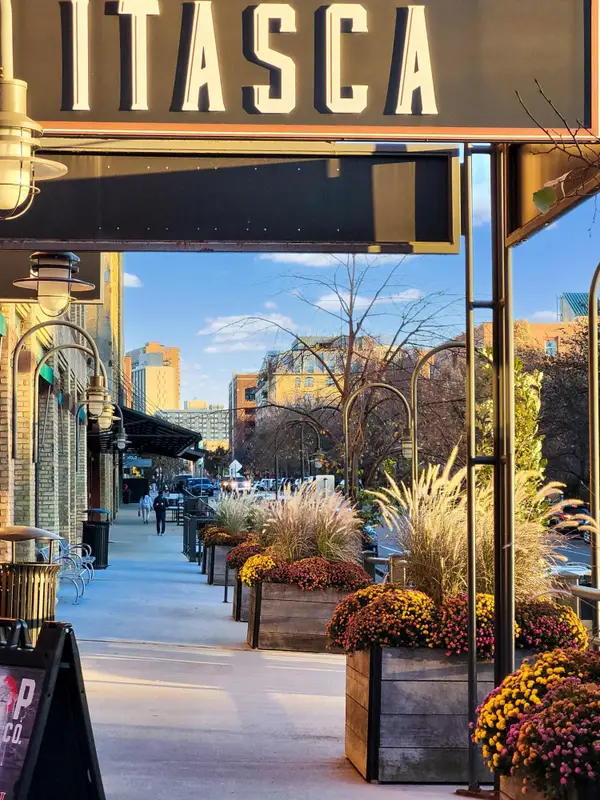 $450,000Coming Soon1 beds 1 baths
$450,000Coming Soon1 beds 1 baths702 N 1st Street #521, Minneapolis, MN 55401
MLS# 6820416Listed by: KELLER WILLIAMS PREMIER REALTY LAKE MINNETONKA - New
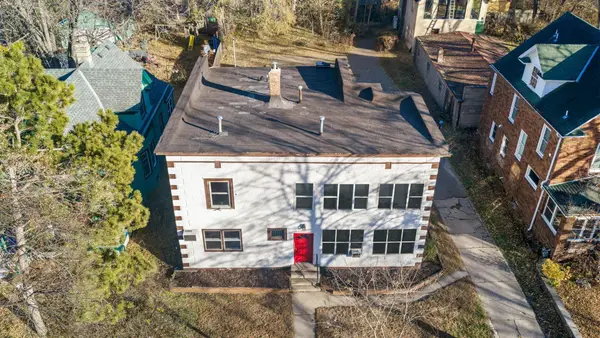 $550,000Active-- beds -- baths3,192 sq. ft.
$550,000Active-- beds -- baths3,192 sq. ft.1523 3rd Street Ne, Minneapolis, MN 55413
MLS# 6820955Listed by: RE/MAX RESULTS - New
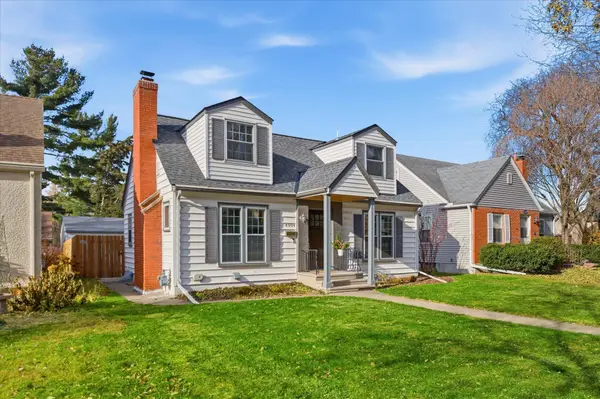 $569,900Active4 beds 3 baths2,000 sq. ft.
$569,900Active4 beds 3 baths2,000 sq. ft.4904 S 5th Avenue, Minneapolis, MN 55419
MLS# 6820409Listed by: RE/MAX RESULTS - New
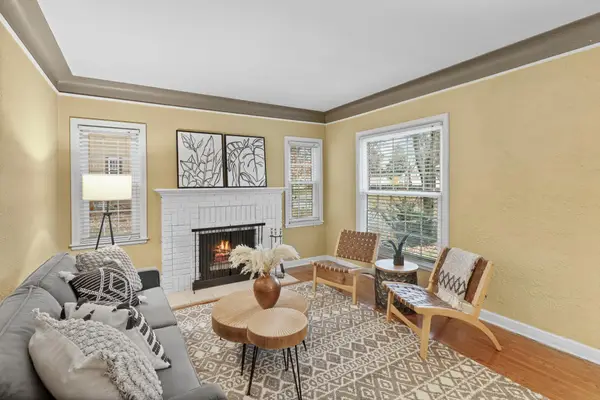 $349,900Active3 beds 2 baths1,674 sq. ft.
$349,900Active3 beds 2 baths1,674 sq. ft.3314 Washburn Avenue N, Minneapolis, MN 55412
MLS# 6820639Listed by: HOMESTEAD ROAD - New
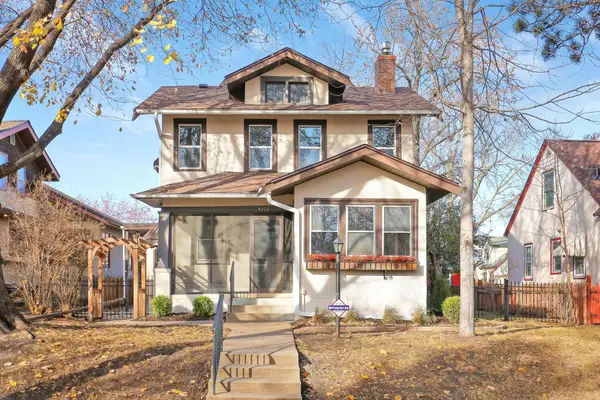 $674,900Active4 beds 3 baths2,176 sq. ft.
$674,900Active4 beds 3 baths2,176 sq. ft.4212 Nawadaha Boulevard, Minneapolis, MN 55406
MLS# 6820865Listed by: COLDWELL BANKER REALTY - New
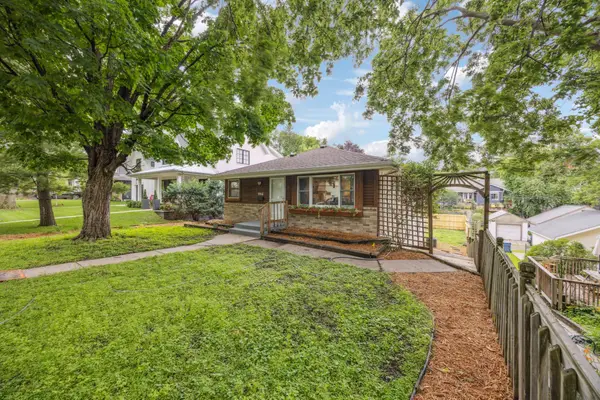 $584,900Active4 beds 2 baths2,352 sq. ft.
$584,900Active4 beds 2 baths2,352 sq. ft.3916 Thomas Avenue S, Minneapolis, MN 55410
MLS# 6820996Listed by: COLDWELL BANKER REALTY - New
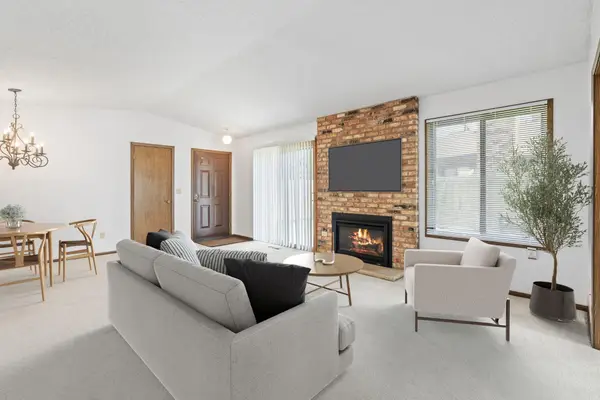 $319,500Active2 beds 1 baths986 sq. ft.
$319,500Active2 beds 1 baths986 sq. ft.1164 Xene Lane N, Minneapolis, MN 55447
MLS# 6819205Listed by: REAL BROKER, LLC - New
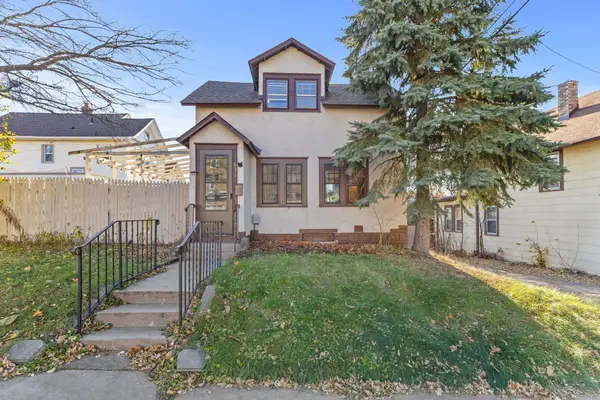 $220,000Active1 beds 1 baths658 sq. ft.
$220,000Active1 beds 1 baths658 sq. ft.631 E 42nd Street, Minneapolis, MN 55407
MLS# 6819403Listed by: KELLER WILLIAMS REALTY INTEGRITY
