4351 Parklawn Avenue #105E, Minneapolis, MN 55435
Local realty services provided by:Better Homes and Gardens Real Estate Advantage One
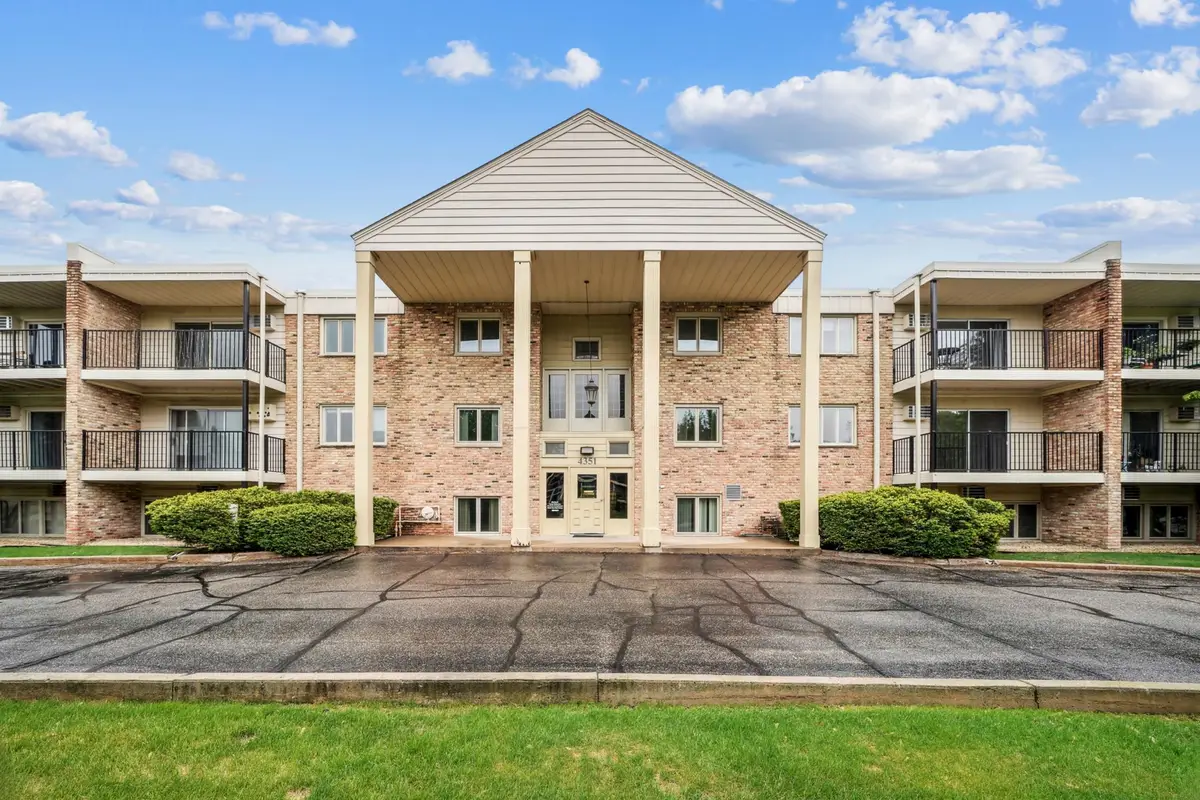
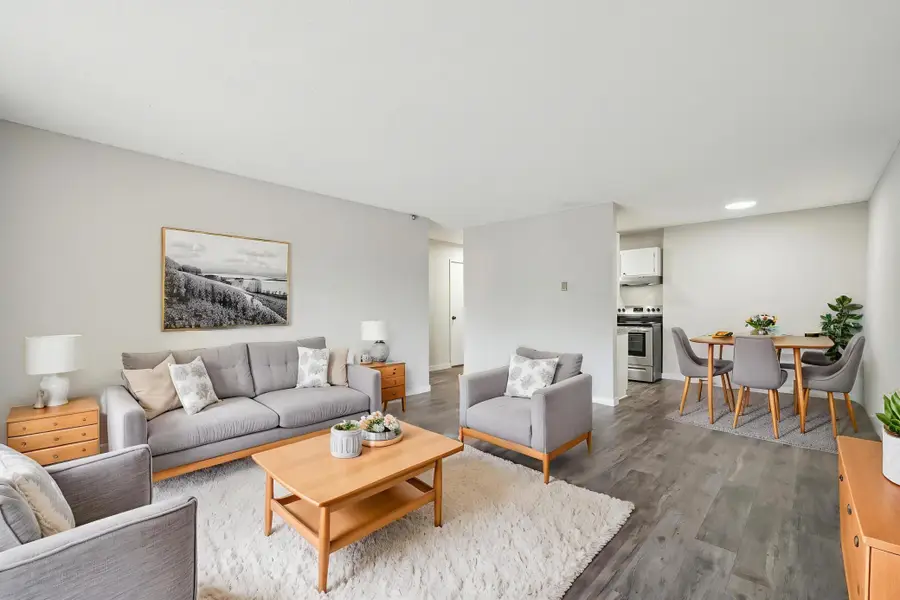
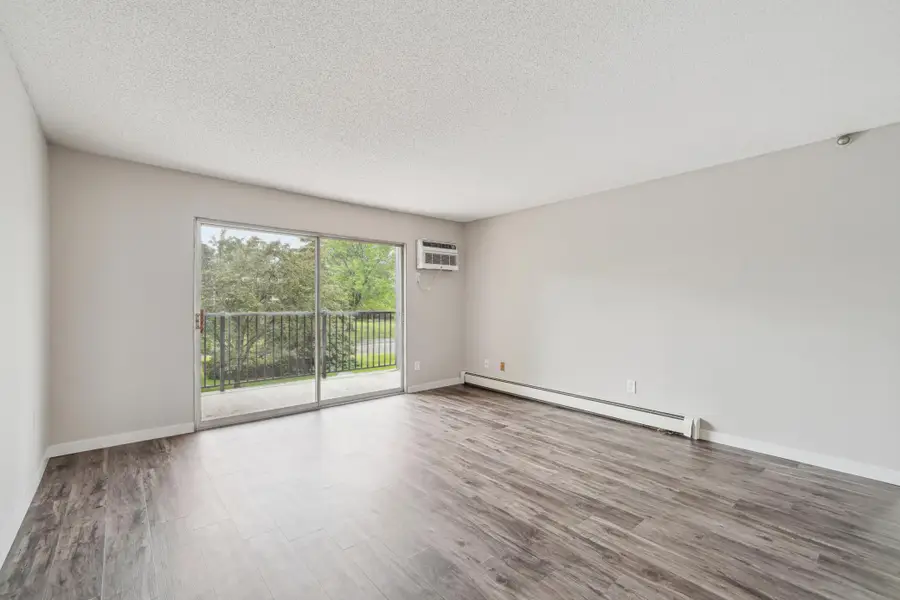
4351 Parklawn Avenue #105E,Minneapolis, MN 55435
$110,000
- 1 Beds
- 1 Baths
- 760 sq. ft.
- Single family
- Active
Listed by:twyla kay menth
Office:counselor realty of victoria
MLS#:6755877
Source:ND_FMAAR
Price summary
- Price:$110,000
- Price per sq. ft.:$144.74
- Monthly HOA dues:$549
About this home
Freshly updated warm and inviting second floor condo in a high demand Edina location! This condo has recently had fresh paint, new flooring, and a new air conditioner . Upon entering the condo you will find a large walk in closet to the right for all your storage needs, when going to the left you will explore the kitchen with recent upgraded appliances, the dining room is adjacent to the kitchen and then it flows into the spacious living room, off the living room there is a sun filled covered balcony to relax on or take in the city views. There is a hallway off the living room area that leads to the large bedroom, conveniently located across the hall from the bedroom is the bathroom. The shared laundry area is just a few steps out the door, along with the storage unit, the condo does come with a one car garage with a garage door opener. There is a cabana and a heated inground pool in the common shared area, along with grills, & picnic type tables for entertaining friends or family. The condo is move in ready, great shopping and dining options, trails for walking and biking, easy access to freeways or airport. Don't miss out on this condo, book your showing today!
Contact an agent
Home facts
- Year built:1966
- Listing Id #:6755877
- Added:29 day(s) ago
- Updated:August 09, 2025 at 03:03 PM
Rooms and interior
- Bedrooms:1
- Total bathrooms:1
- Full bathrooms:1
- Living area:760 sq. ft.
Heating and cooling
- Cooling:Window Unit(s)
Structure and exterior
- Year built:1966
- Building area:760 sq. ft.
- Lot area:3.09 Acres
Utilities
- Water:City Water/Connected
- Sewer:City Sewer/Connected
Finances and disclosures
- Price:$110,000
- Price per sq. ft.:$144.74
- Tax amount:$1,314
New listings near 4351 Parklawn Avenue #105E
- New
 $255,000Active2 beds 2 baths828 sq. ft.
$255,000Active2 beds 2 baths828 sq. ft.2900 University Avenue Se #302, Minneapolis, MN 55414
MLS# 6770942Listed by: RE/MAX RESULTS - New
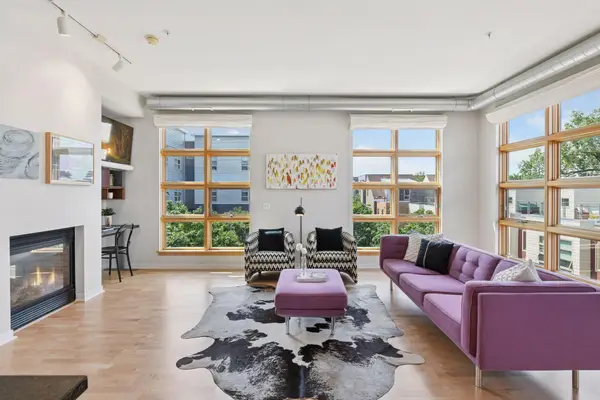 $498,500Active2 beds 2 baths1,442 sq. ft.
$498,500Active2 beds 2 baths1,442 sq. ft.2840 Bryant Avenue S #E302, Minneapolis, MN 55408
MLS# 6771031Listed by: COMPASS - New
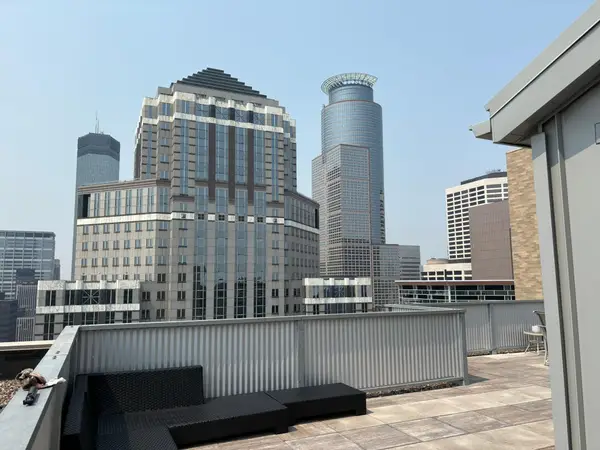 $99,000Active-- beds 1 baths526 sq. ft.
$99,000Active-- beds 1 baths526 sq. ft.431 S 7th Street #2603, Minneapolis, MN 55415
MLS# 6772545Listed by: THEMLSONLINE.COM, INC. - New
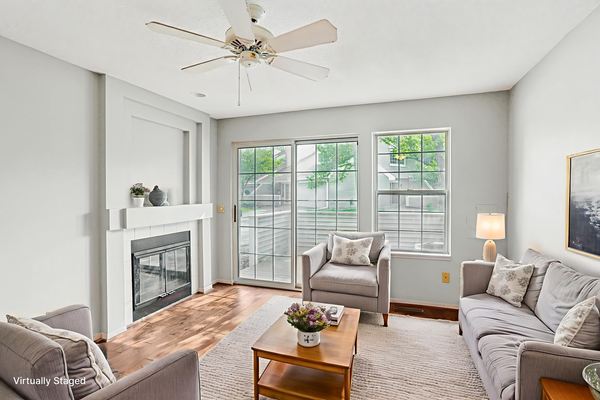 $229,900Active2 beds 2 baths1,135 sq. ft.
$229,900Active2 beds 2 baths1,135 sq. ft.2040 Shenandoah Court #B, Minneapolis, MN 55447
MLS# 6772735Listed by: REDFIN CORPORATION - New
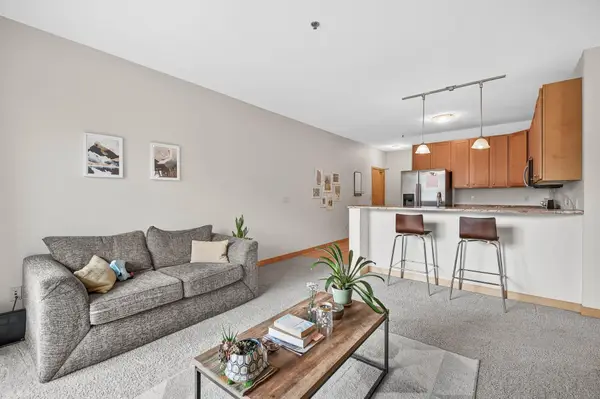 $255,000Active2 beds 2 baths828 sq. ft.
$255,000Active2 beds 2 baths828 sq. ft.2900 University Avenue Se #302, Minneapolis, MN 55414
MLS# 6770942Listed by: RE/MAX RESULTS  $425,000Pending3 beds 1 baths1,700 sq. ft.
$425,000Pending3 beds 1 baths1,700 sq. ft.635 Quincy Street Ne, Minneapolis, MN 55413
MLS# 6772692Listed by: DRG- New
 $498,500Active2 beds 2 baths1,442 sq. ft.
$498,500Active2 beds 2 baths1,442 sq. ft.2840 Bryant Avenue S #E302, Minneapolis, MN 55408
MLS# 6771031Listed by: COMPASS - Open Sat, 11am to 1pmNew
 $435,000Active2 beds 2 baths1,145 sq. ft.
$435,000Active2 beds 2 baths1,145 sq. ft.Address Withheld By Seller, Minneapolis, MN 55415
MLS# 6771633Listed by: RE/MAX RESULTS - New
 $235,000Active2 beds 2 baths970 sq. ft.
$235,000Active2 beds 2 baths970 sq. ft.3310 Nicollet Avenue #102, Minneapolis, MN 55408
MLS# 6772257Listed by: COLDWELL BANKER REALTY - New
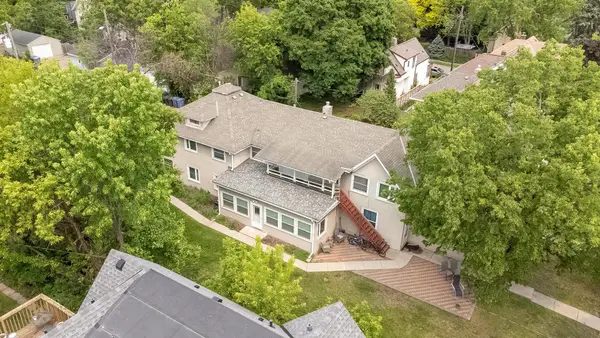 $988,900Active-- beds -- baths4,808 sq. ft.
$988,900Active-- beds -- baths4,808 sq. ft.3912 Blaisdell Avenue S, Minneapolis, MN 55409
MLS# 6772397Listed by: RE/MAX RESULTS

