4525 Park Commons Drive #520, Minneapolis, MN 55416
Local realty services provided by:Better Homes and Gardens Real Estate Advantage One
4525 Park Commons Drive #520,Minneapolis, MN 55416
$285,000
- 1 Beds
- 1 Baths
- 1,041 sq. ft.
- Single family
- Active
Listed by:nathan a plasch
Office:exp realty
MLS#:6786280
Source:ND_FMAAR
Price summary
- Price:$285,000
- Price per sq. ft.:$273.78
- Monthly HOA dues:$609
About this home
Welcome to this beautifully updated top-floor condo, offering a bright, open-concept layout and stunning south-facing city views from your private balcony. The spacious kitchen has been updated with quartz countertops, stylish cabinetry, and stainless steel appliances, while the bathroom features a quartz vanity, modern fixtures, and refreshed finishes for a clean, contemporary look. This unit includes a generous primary bedroom with ample closet space, a flexible second room perfect for a home office or guest space, and in-unit laundry for everyday convenience.
Lifestyle & Amenities: Indoor Resort-Style Amenities: Residents enjoy access to a fully-equipped fitness center, elegant community room, lounge spaces, and a welcoming updated lobby with secure entry. Additional Outdoor Amenities Nearby: A short stroll brings you to even more conveniences, including a heated outdoor pool, second party room, grilling stations, and patio space. Heated Underground Parking & Storage: Your designated parking space and storage locker ensure comfort and security, especially in the winter months. Pet-Friendly Community: Furry friends are welcome here! Unbeatable Location:
Perfectly situated in the heart of St. Louis Park, you’ll be steps away from Trader Joe’s, coffee shops, restaurants, parks, and walking trails. With Excelsior & Grand at your doorstep, this home offers a true blend of convenience and lifestyle. Move right in and experience luxury condo living at its finest!
Contact an agent
Home facts
- Year built:2006
- Listing ID #:6786280
- Added:1 day(s) ago
- Updated:September 12, 2025 at 11:18 AM
Rooms and interior
- Bedrooms:1
- Total bathrooms:1
- Full bathrooms:1
- Living area:1,041 sq. ft.
Heating and cooling
- Cooling:Central Air
- Heating:Forced Air
Structure and exterior
- Year built:2006
- Building area:1,041 sq. ft.
- Lot area:1.14 Acres
Utilities
- Water:City Water/Connected
- Sewer:City Sewer/Connected
Finances and disclosures
- Price:$285,000
- Price per sq. ft.:$273.78
- Tax amount:$3,565
New listings near 4525 Park Commons Drive #520
- New
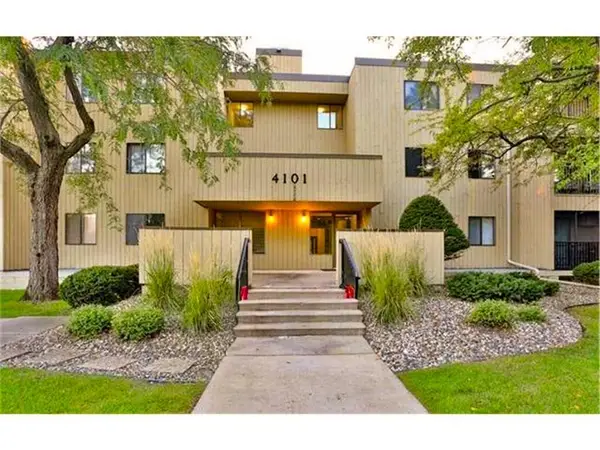 $95,000Active1 beds 1 baths760 sq. ft.
$95,000Active1 beds 1 baths760 sq. ft.4101 Parklawn Avenue #232, Minneapolis, MN 55435
MLS# 6781152Listed by: LUKE TEAM REAL ESTATE - New
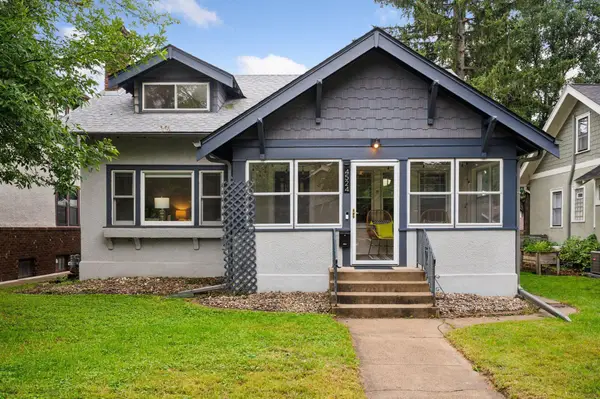 $600,000Active3 beds 2 baths2,510 sq. ft.
$600,000Active3 beds 2 baths2,510 sq. ft.4524 Harriet Avenue, Minneapolis, MN 55419
MLS# 6766607Listed by: RE/MAX RESULTS - New
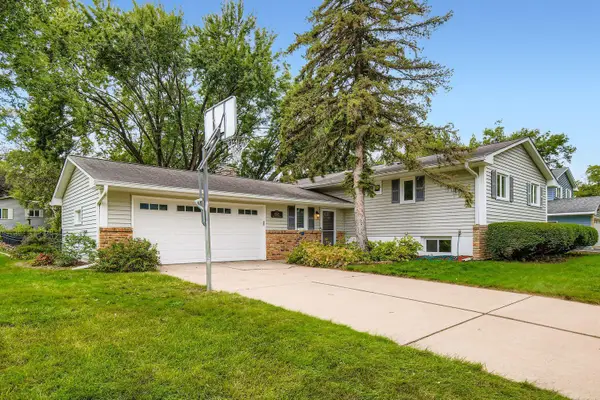 $450,000Active4 beds 2 baths2,179 sq. ft.
$450,000Active4 beds 2 baths2,179 sq. ft.10105 39th Avenue N, Minneapolis, MN 55441
MLS# 6770215Listed by: COMMERCIAL INVESTORS GROUP LLC - New
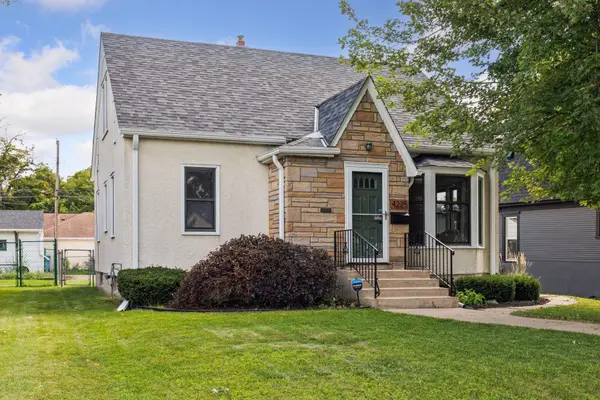 $350,000Active4 beds 1 baths2,230 sq. ft.
$350,000Active4 beds 1 baths2,230 sq. ft.4225 28th Avenue S, Minneapolis, MN 55406
MLS# 6770246Listed by: RE/MAX RESULTS - New
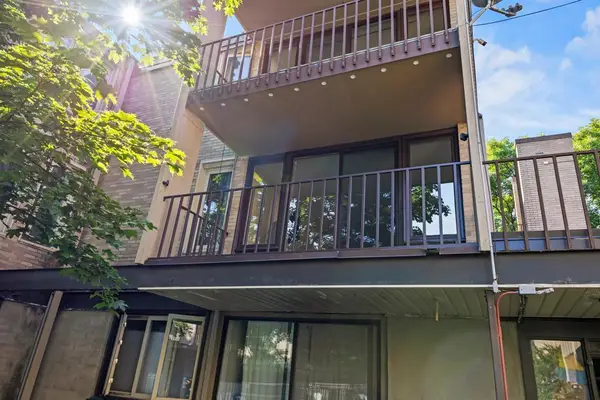 $115,000Active1 beds 1 baths642 sq. ft.
$115,000Active1 beds 1 baths642 sq. ft.4040 15th Avenue S #10H, Minneapolis, MN 55407
MLS# 6773024Listed by: EXP REALTY - New
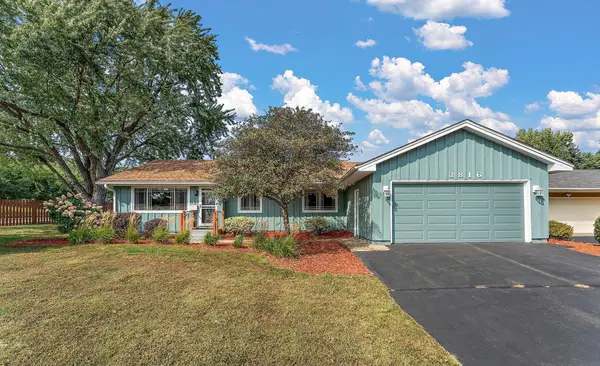 $399,800Active4 beds 3 baths2,668 sq. ft.
$399,800Active4 beds 3 baths2,668 sq. ft.3816 W 84th Street, Minneapolis, MN 55431
MLS# 6773285Listed by: RE/MAX RESULTS - New
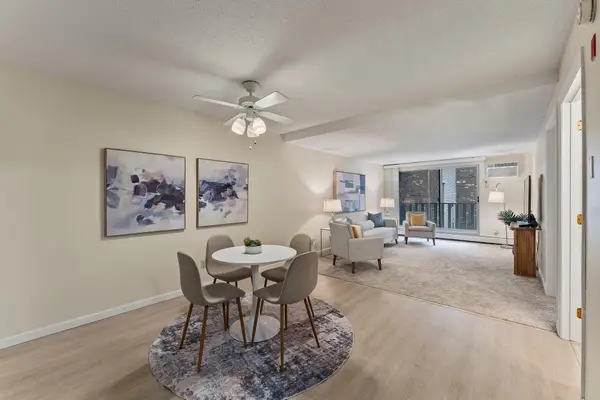 $120,000Active1 beds 1 baths620 sq. ft.
$120,000Active1 beds 1 baths620 sq. ft.1601 N Innsbruck Drive #125NE, Minneapolis, MN 55432
MLS# 6773411Listed by: RE/MAX RESULTS - New
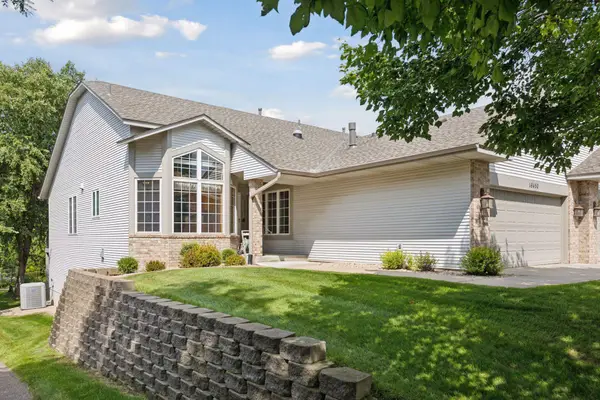 $499,900Active3 beds 3 baths3,228 sq. ft.
$499,900Active3 beds 3 baths3,228 sq. ft.16450 41st Avenue N, Minneapolis, MN 55446
MLS# 6775297Listed by: KELLER WILLIAMS REALTY INTEGRITY LAKES - New
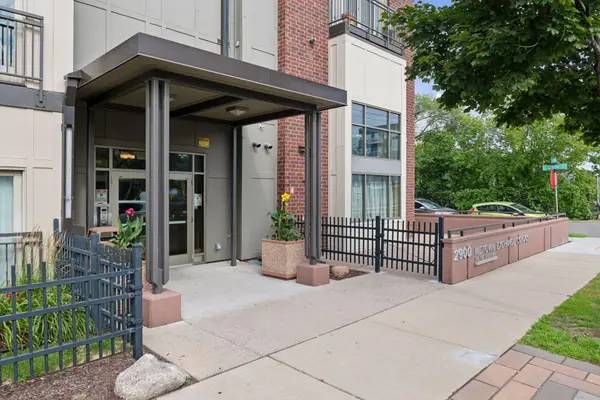 $169,900Active1 beds 1 baths722 sq. ft.
$169,900Active1 beds 1 baths722 sq. ft.2900 11th Avenue S #401, Minneapolis, MN 55407
MLS# 6777121Listed by: EDINA REALTY, INC. - New
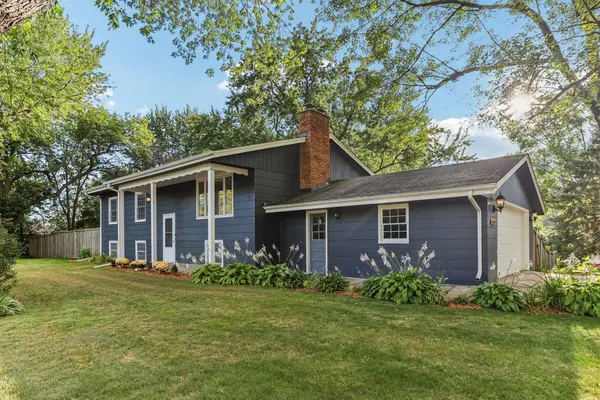 $410,000Active4 beds 3 baths2,408 sq. ft.
$410,000Active4 beds 3 baths2,408 sq. ft.10600 Normandale Boulevard, Minneapolis, MN 55437
MLS# 6778094Listed by: COLDWELL BANKER REALTY
