4601 E Lake Harriet Parkway, Minneapolis, MN 55419
Local realty services provided by:Better Homes and Gardens Real Estate First Choice
Listed by:brittney sullivan
Office:compass
MLS#:6734013
Source:NSMLS
Price summary
- Price:$2,450,000
- Price per sq. ft.:$470.25
About this home
Introducing a breathtaking Lake Harriet historic property that seamlessly blends timeless character with modern luxury on the parkway. A meticulous “to-the-studs” renovation and thoughtful additions were incorporated into this home, preserving the architectural integrity of one of Minnesota’s most renowned firms, Liebenberg and Kaplan (L&K), while incorporating contemporary comforts. Setting this home apart is its exceptional energy-efficient design—built to newer codes, a rare city TISH score of 100, an uncommon feature among neighboring properties.
The home’s sophisticated exterior enhances its stately presence, perfectly complementing its historic charm while overlooking picturesque Lake Harriet. Inside, a dramatic staircase with a vintage leaded-glass window serves as a striking focal point, setting the stage for the elegance found throughout. One of the many show-stopping features is the newly added private pool—an exclusive retreat framed by lush landscaping and a covered porch, perfect for outdoor relaxation.
Impeccable craftsmanship is evident in every detail, from the rich wood beams and custom mill work to the graceful arches that echo the home’s storied past. The upper level features five spacious bedrooms, including a generous bonus room, while the main level offers multiple sunlit living spaces, a gourmet kitchen, and a sunroom with heated floors—ideal for enjoying stunning sunrises and sunsets over the lake. The spa-like primary suite provides a tranquil escape with a reading room and an elegantly appointed bath. The lower level completes the home with a dedicated home gym space, a stylish basement bar, family room with a fireplace, and storage room.
This is truly a one-of-a-kind opportunity—where historic grandeur meets modern sophistication in an unparalleled lakeside setting.
Contact an agent
Home facts
- Year built:1923
- Listing ID #:6734013
- Added:133 day(s) ago
- Updated:October 17, 2025 at 12:43 PM
Rooms and interior
- Bedrooms:5
- Total bathrooms:4
- Full bathrooms:3
- Half bathrooms:1
- Living area:5,210 sq. ft.
Heating and cooling
- Cooling:Central Air
- Heating:Boiler, Radiant Floor
Structure and exterior
- Roof:Age Over 8 Years, Shake
- Year built:1923
- Building area:5,210 sq. ft.
- Lot area:0.26 Acres
Utilities
- Water:City Water - Connected
- Sewer:City Sewer - Connected
Finances and disclosures
- Price:$2,450,000
- Price per sq. ft.:$470.25
- Tax amount:$27,745 (2024)
New listings near 4601 E Lake Harriet Parkway
- Coming Soon
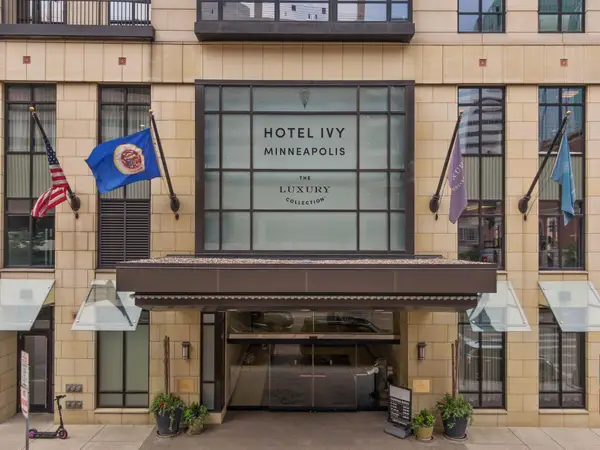 $565,000Coming Soon2 beds 2 baths
$565,000Coming Soon2 beds 2 baths201 S 11th Street #1000, Minneapolis, MN 55403
MLS# 6801391Listed by: LAKES SOTHEBY'S INTERNATIONAL REALTY - Coming Soon
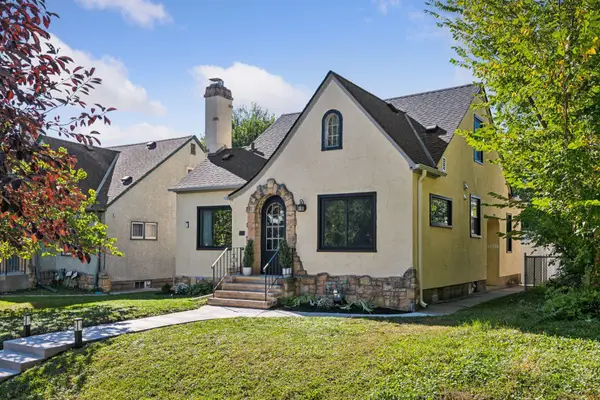 $284,900Coming Soon3 beds 2 baths
$284,900Coming Soon3 beds 2 baths3331 Irving Avenue N, Minneapolis, MN 55412
MLS# 6803250Listed by: LAKES SOTHEBY'S INTERNATIONAL - Coming Soon
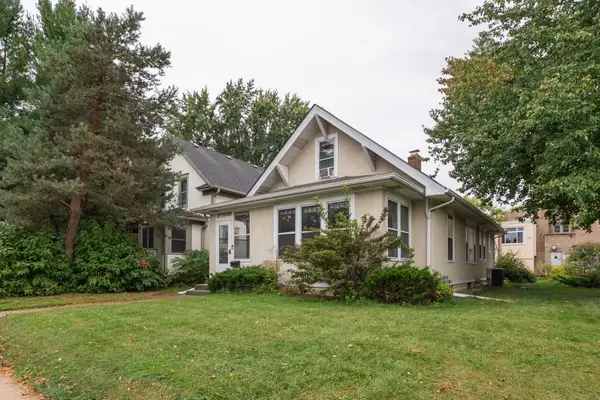 $330,000Coming Soon3 beds 1 baths
$330,000Coming Soon3 beds 1 baths4108 Grand Avenue S, Minneapolis, MN 55409
MLS# 6801112Listed by: KELLER WILLIAMS CLASSIC RLTY NW - New
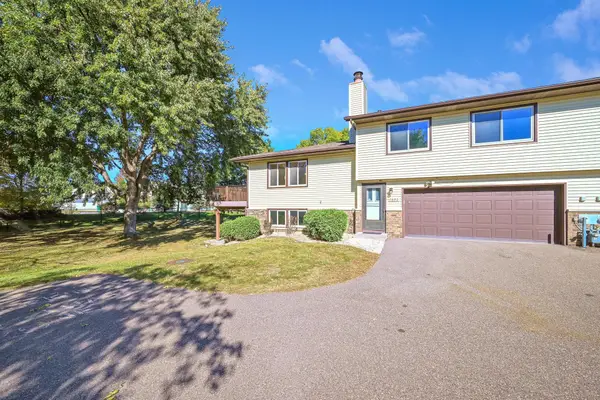 $239,900Active2 beds 2 baths1,363 sq. ft.
$239,900Active2 beds 2 baths1,363 sq. ft.7892 83rd Court N, Minneapolis, MN 55445
MLS# 6805234Listed by: KELLER WILLIAMS CLASSIC RLTY NW - Coming Soon
 $299,900Coming Soon-- beds -- baths
$299,900Coming Soon-- beds -- baths2213-2215 Aldrich Avenue N, Minneapolis, MN 55411
MLS# 6786454Listed by: KELLER WILLIAMS REALTY INTEGRITY LAKES - New
 $425,000Active3 beds 3 baths1,602 sq. ft.
$425,000Active3 beds 3 baths1,602 sq. ft.4319 Harriet Avenue, Minneapolis, MN 55409
MLS# 6796664Listed by: COLDWELL BANKER REALTY - Coming Soon
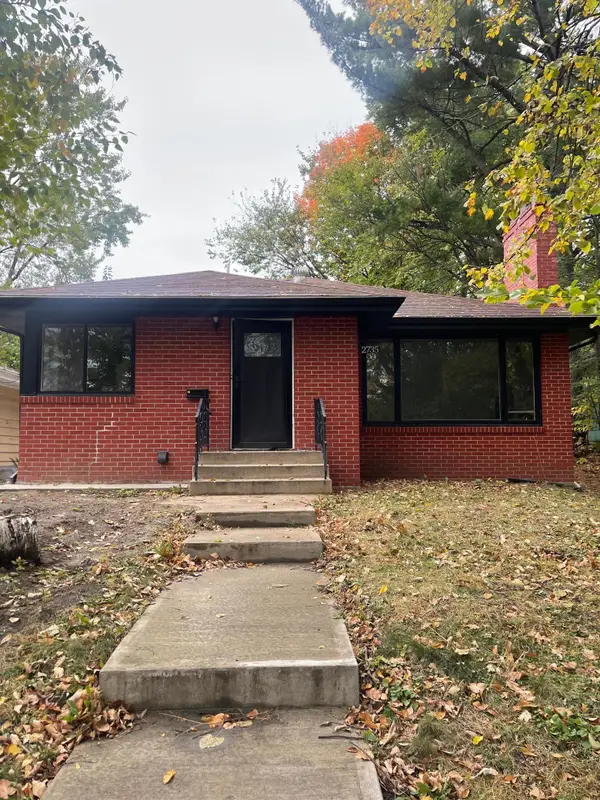 $299,900Coming Soon4 beds 2 baths
$299,900Coming Soon4 beds 2 baths2735 Upton Avenue N, Minneapolis, MN 55411
MLS# 6804263Listed by: KELLER WILLIAMS REALTY INTEGRITY LAKES - New
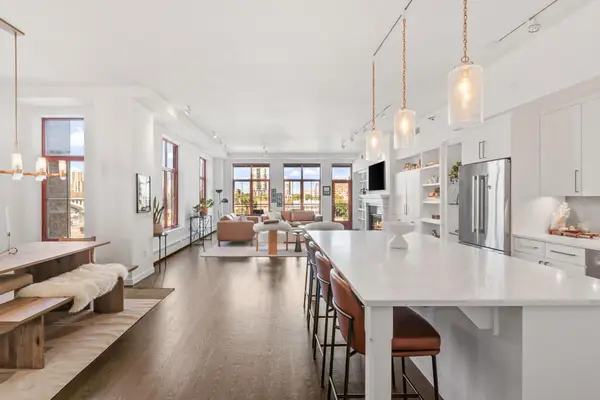 $1,850,000Active2 beds 3 baths2,155 sq. ft.
$1,850,000Active2 beds 3 baths2,155 sq. ft.600 S 2nd Street #S405, Minneapolis, MN 55401
MLS# 6805161Listed by: COMPASS - Open Sat, 11am to 2pmNew
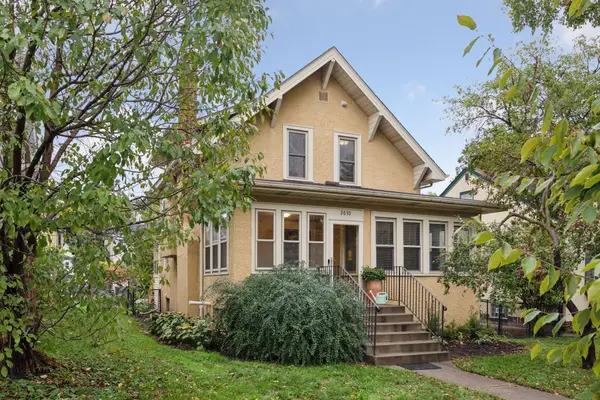 $260,000Active3 beds 2 baths1,450 sq. ft.
$260,000Active3 beds 2 baths1,450 sq. ft.2630 Humboldt Avenue N, Minneapolis, MN 55411
MLS# 6805548Listed by: GREENWAY HOMES REALTY - New
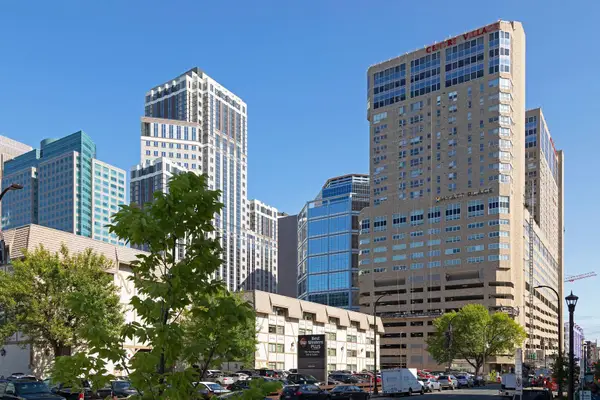 $230,000Active2 beds 2 baths1,200 sq. ft.
$230,000Active2 beds 2 baths1,200 sq. ft.433 S 7th Street #2308, Minneapolis, MN 55415
MLS# 6801178Listed by: RE/MAX RESULTS
