4831 Sheridan Avenue S, Minneapolis, MN 55410
Local realty services provided by:Better Homes and Gardens Real Estate First Choice
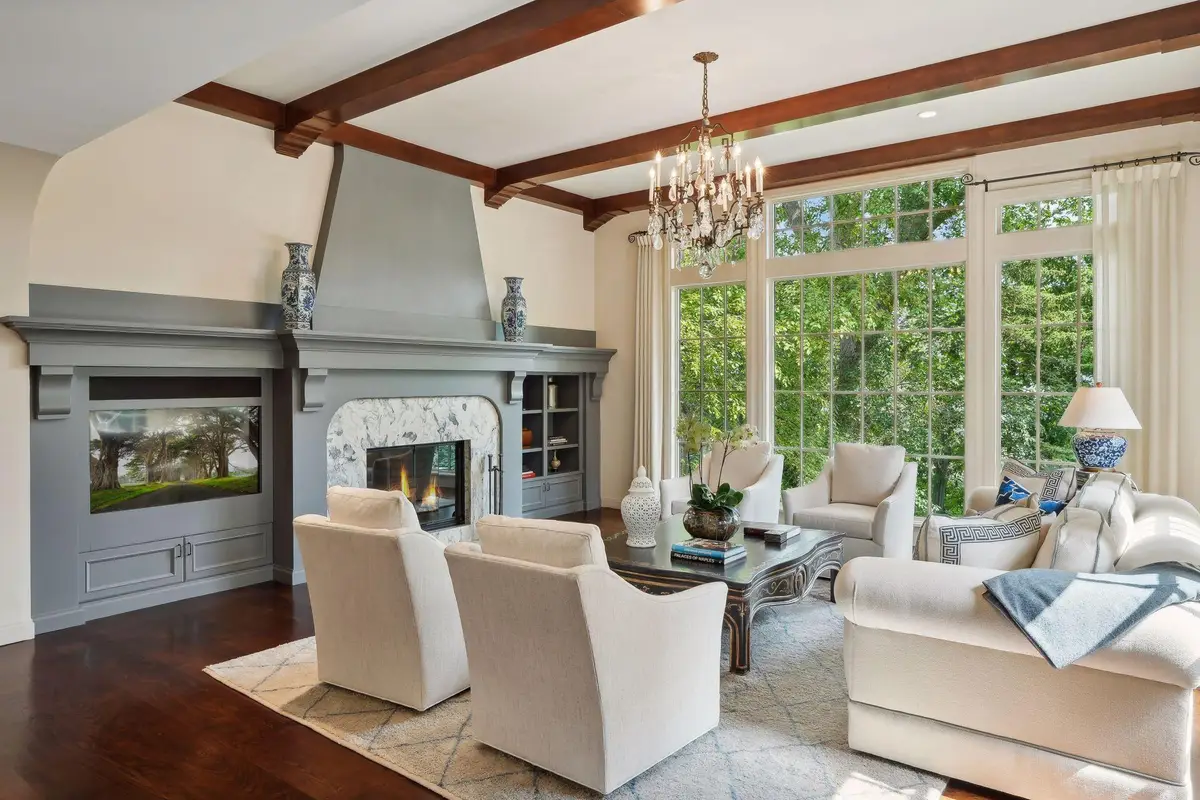

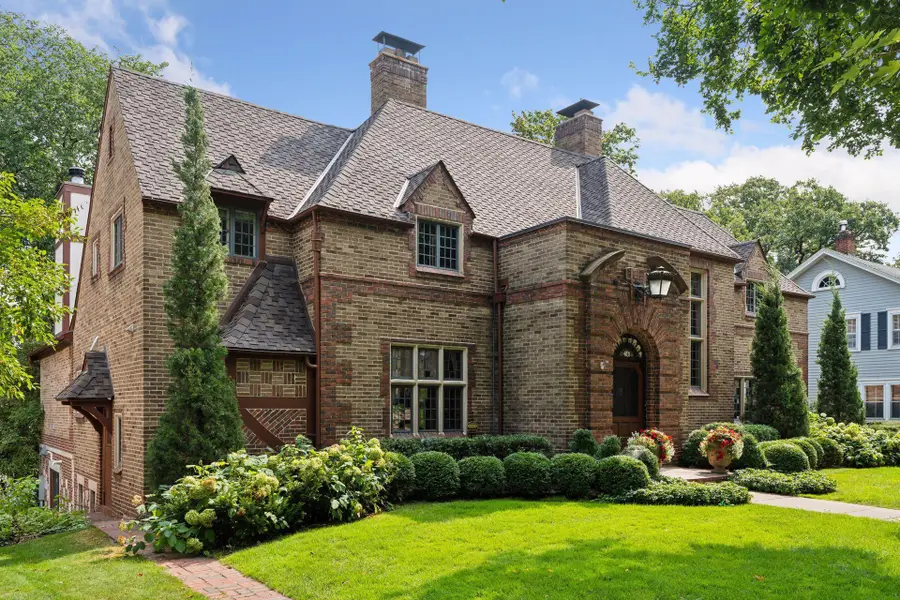
4831 Sheridan Avenue S,Minneapolis, MN 55410
$1,695,000
- 3 Beds
- 3 Baths
- 5,720 sq. ft.
- Single family
- Active
Listed by:elizabeth c ulrich
Office:compass
MLS#:6717231
Source:NSMLS
Price summary
- Price:$1,695,000
- Price per sq. ft.:$270.25
About this home
Welcome to 4831 Sheridan Avenue S, perfectly situated just four houses down from scenic Lake Harriet and just a mile to the stylish boutiques and award-winning restaurants at 50th & France. This 1920s-era brick home seamlessly blends exquisite period craftsmanship with modern comforts, creating a living experience that is both refined and vibrant. Upon entering appreciate this meticulously maintained home which features beautiful original woodwork, hardware and light fixtures throughout. Enjoy the beautifully updated great-room addition with high ceilings and a wall of windows filling the chef’s kitchen, informal dining room, and living space with natural light. The main floor also features a formal dining room, formal living room, library, dry bar, and outdoor deck – the ideal layout for entertaining along with everyday life. Upstairs, you’ll find three bedrooms including the spacious primary suite, which offers an exquisite full bathroom with Swedish soaker tub, walk-in steam shower, and immense closet space (fit as an office, nursery, or exercise space). The finished basement adds extra living space, laundry room, storage, and three car garage. New roof in 2024 (50-year Presidential Certainteed asphalt shingles). This home offers a unique opportunity to immerse yourself in a lifestyle filled with elegance and convenience.
Contact an agent
Home facts
- Year built:1927
- Listing Id #:6717231
- Added:90 day(s) ago
- Updated:August 04, 2025 at 03:13 PM
Rooms and interior
- Bedrooms:3
- Total bathrooms:3
- Full bathrooms:2
- Half bathrooms:1
- Living area:5,720 sq. ft.
Heating and cooling
- Cooling:Central Air
- Heating:Boiler, Forced Air, Hot Water, Radiant, Radiant Floor
Structure and exterior
- Roof:Age 8 Years or Less
- Year built:1927
- Building area:5,720 sq. ft.
- Lot area:0.28 Acres
Utilities
- Water:City Water - Connected
- Sewer:City Sewer - Connected
Finances and disclosures
- Price:$1,695,000
- Price per sq. ft.:$270.25
- Tax amount:$28,443 (2025)
New listings near 4831 Sheridan Avenue S
- Coming Soon
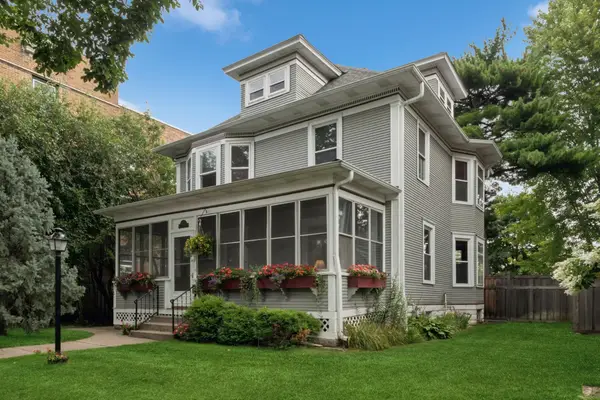 $700,000Coming Soon4 beds 2 baths
$700,000Coming Soon4 beds 2 baths3129 Holmes Avenue S, Minneapolis, MN 55408
MLS# 6751513Listed by: COLDWELL BANKER REALTY - New
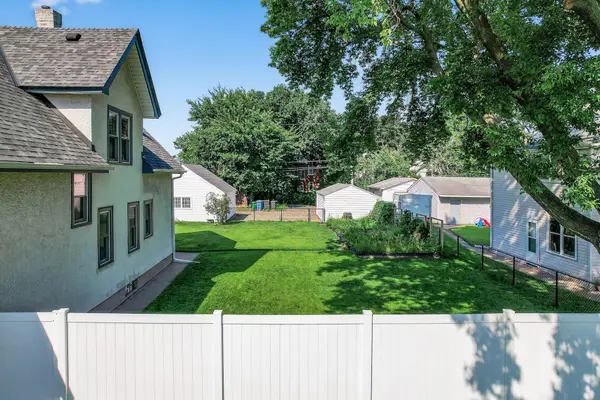 $200,000Active0.13 Acres
$200,000Active0.13 Acres1538 Washington Street Ne, Minneapolis, MN 55413
MLS# 6772682Listed by: ACTION PLUS REALTY, INC - New
 $255,000Active2 beds 2 baths828 sq. ft.
$255,000Active2 beds 2 baths828 sq. ft.2900 University Avenue Se #302, Minneapolis, MN 55414
MLS# 6770942Listed by: RE/MAX RESULTS - New
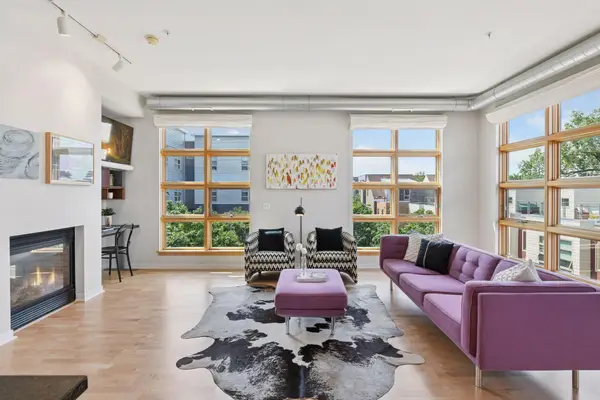 $498,500Active2 beds 2 baths1,442 sq. ft.
$498,500Active2 beds 2 baths1,442 sq. ft.2840 Bryant Avenue S #E302, Minneapolis, MN 55408
MLS# 6771031Listed by: COMPASS - New
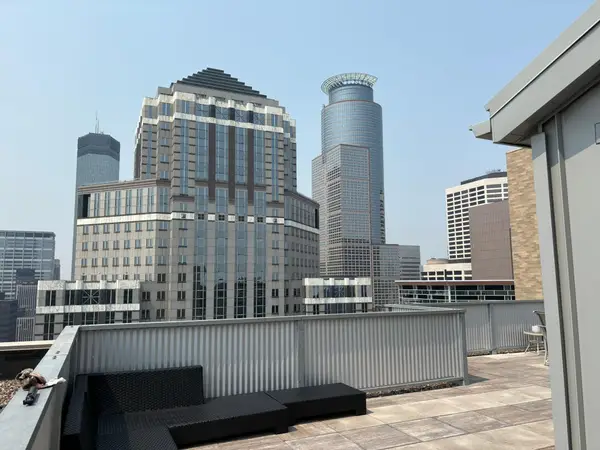 $99,000Active-- beds 1 baths526 sq. ft.
$99,000Active-- beds 1 baths526 sq. ft.431 S 7th Street #2603, Minneapolis, MN 55415
MLS# 6772545Listed by: THEMLSONLINE.COM, INC. - New
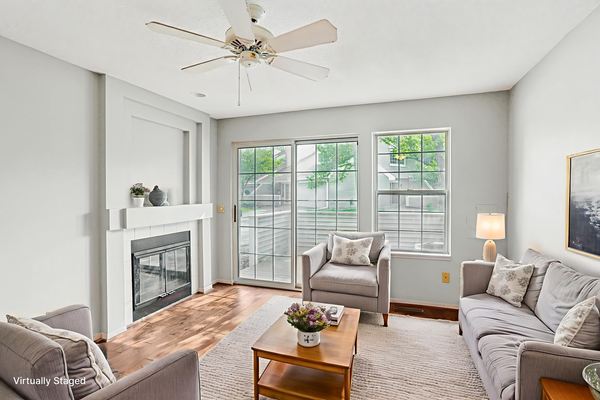 $229,900Active2 beds 2 baths1,135 sq. ft.
$229,900Active2 beds 2 baths1,135 sq. ft.2040 Shenandoah Court #B, Minneapolis, MN 55447
MLS# 6772735Listed by: REDFIN CORPORATION - New
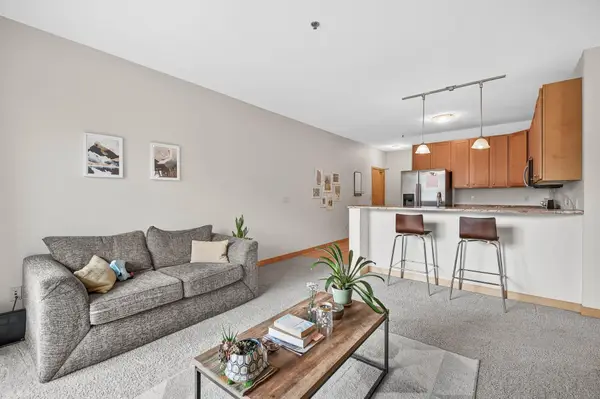 $255,000Active2 beds 2 baths828 sq. ft.
$255,000Active2 beds 2 baths828 sq. ft.2900 University Avenue Se #302, Minneapolis, MN 55414
MLS# 6770942Listed by: RE/MAX RESULTS  $425,000Pending3 beds 1 baths1,700 sq. ft.
$425,000Pending3 beds 1 baths1,700 sq. ft.635 Quincy Street Ne, Minneapolis, MN 55413
MLS# 6772692Listed by: DRG- New
 $498,500Active2 beds 2 baths1,442 sq. ft.
$498,500Active2 beds 2 baths1,442 sq. ft.2840 Bryant Avenue S #E302, Minneapolis, MN 55408
MLS# 6771031Listed by: COMPASS - Open Sat, 11am to 1pmNew
 $435,000Active2 beds 2 baths1,145 sq. ft.
$435,000Active2 beds 2 baths1,145 sq. ft.Address Withheld By Seller, Minneapolis, MN 55415
MLS# 6771633Listed by: RE/MAX RESULTS

