4845 Underwood Lane N #E, Minneapolis, MN 55442
Local realty services provided by:Better Homes and Gardens Real Estate Advantage One
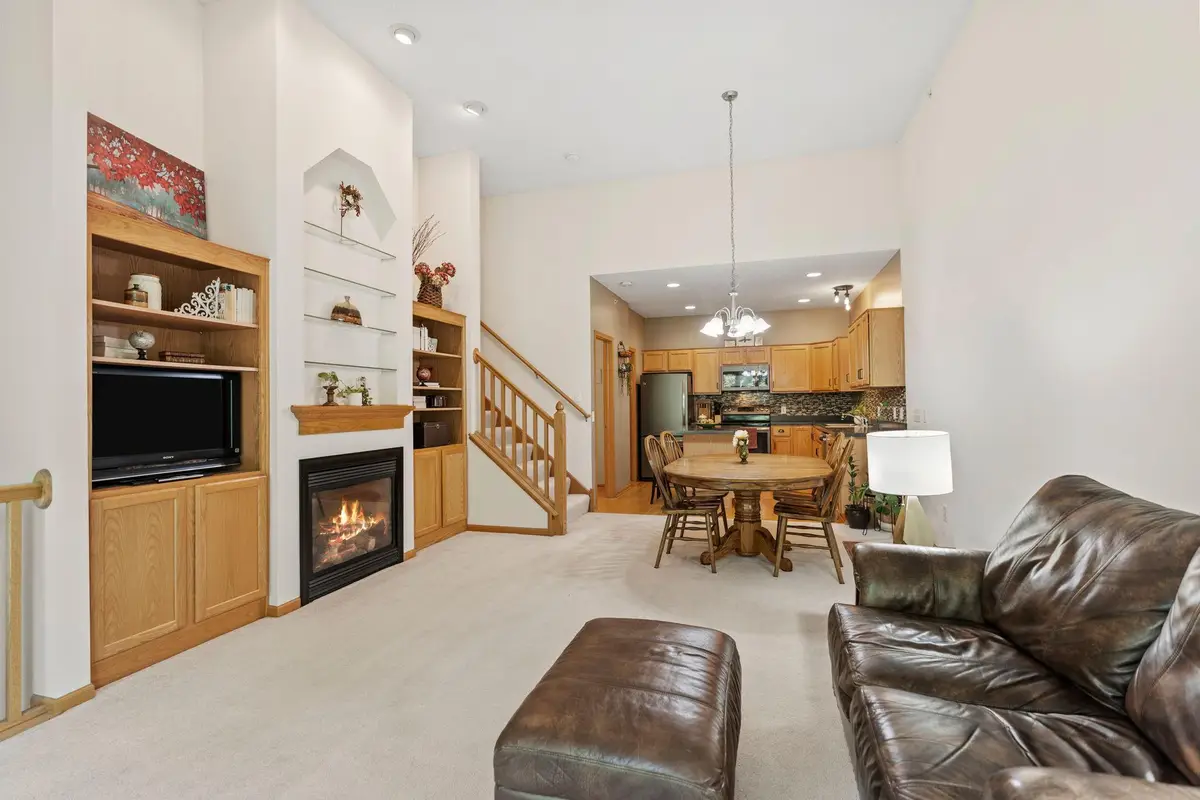
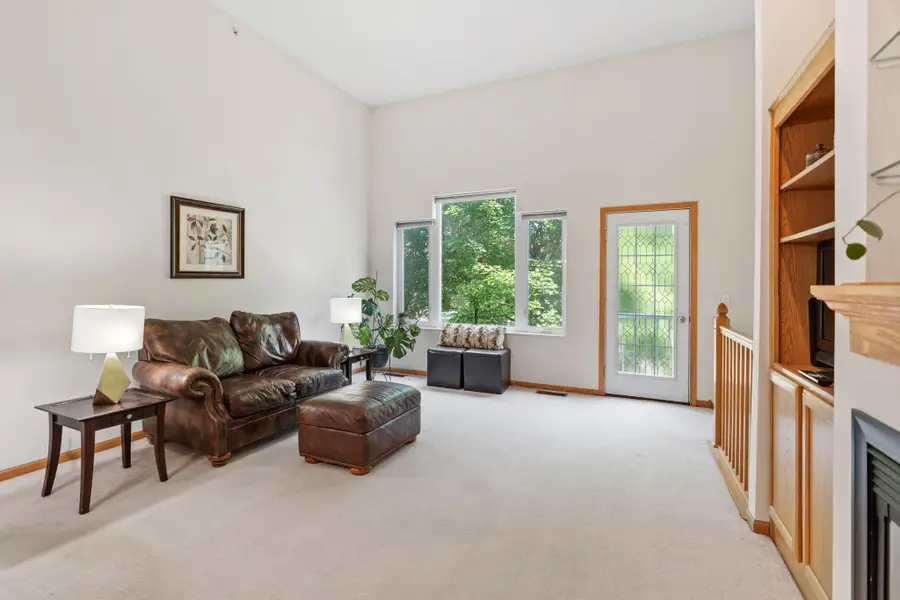
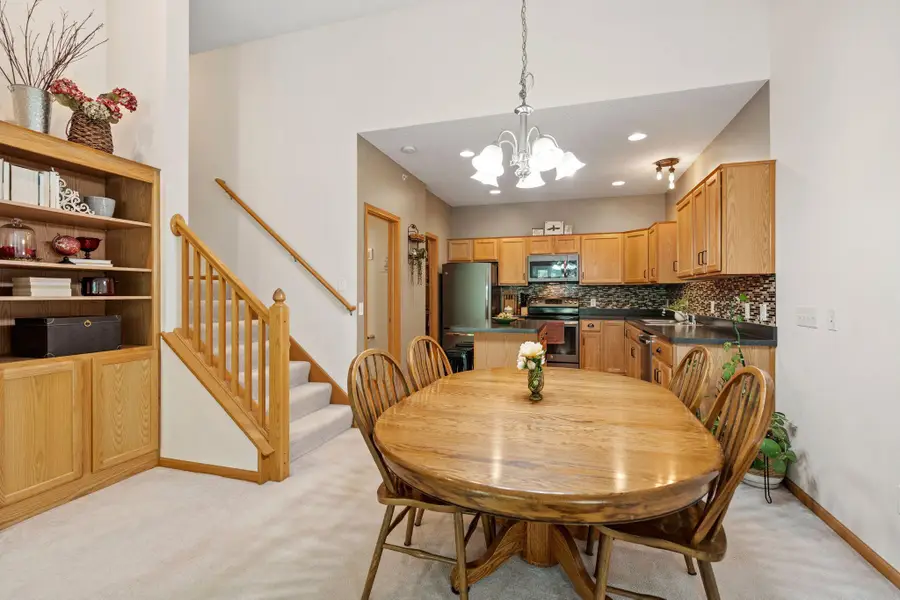
Listed by:jodene s riha
Office:real broker, llc.
MLS#:6751680
Source:ND_FMAAR
Price summary
- Price:$315,000
- Price per sq. ft.:$166.93
- Monthly HOA dues:$475
About this home
Welcome to this beautifully designed multi-level home featuring two bedrooms and 3 bathrooms-one on each level for added convenience. The inviting living room boasts a soaring vaulted ceiling, large windows that frame tree-filled views, a cozy gas fireplace, and built-in bookcases that add character and charm. The thoughtfully designed kitchen includes pull-out drawers, a functional island with built-in outlets, and a walk-in pantry for all your storage needs. Upstairs, the primary bedroom is spacious, and has a walk-in closet. Retreat to the luxurious bathroom with a large soaking tub and a walk-in shower featuring a built-in seat. The laundry room is on the same level as both bedrooms for ease and convenience. With ample storage throughout, this home is as practical as it is stylish. The downstairs is fully finished and boasts a large window for ample sunlight. The space is flexible to be used as a family room, work-out area, or home office. This end unit home feels spacious, and is nestled in trees for privacy. Located on a dead-end street for a quiet environment, yet close to shopping and parks.
Contact an agent
Home facts
- Year built:2005
- Listing Id #:6751680
- Added:21 day(s) ago
- Updated:August 10, 2025 at 03:07 PM
Rooms and interior
- Bedrooms:2
- Total bathrooms:3
- Full bathrooms:1
- Half bathrooms:2
- Living area:1,887 sq. ft.
Heating and cooling
- Cooling:Central Air
- Heating:Forced Air
Structure and exterior
- Year built:2005
- Building area:1,887 sq. ft.
- Lot area:0.32 Acres
Utilities
- Water:City Water/Connected
- Sewer:City Sewer/Connected
Finances and disclosures
- Price:$315,000
- Price per sq. ft.:$166.93
- Tax amount:$3,137
New listings near 4845 Underwood Lane N #E
- Coming Soon
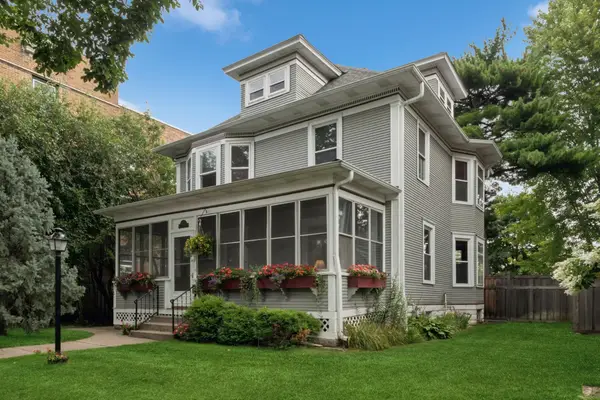 $700,000Coming Soon4 beds 2 baths
$700,000Coming Soon4 beds 2 baths3129 Holmes Avenue S, Minneapolis, MN 55408
MLS# 6751513Listed by: COLDWELL BANKER REALTY - New
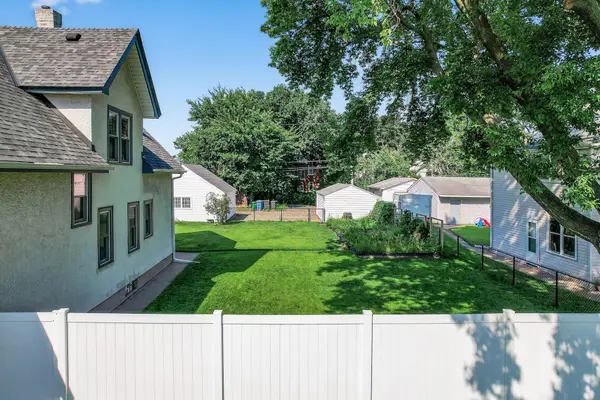 $200,000Active0.13 Acres
$200,000Active0.13 Acres1538 Washington Street Ne, Minneapolis, MN 55413
MLS# 6772682Listed by: ACTION PLUS REALTY, INC - New
 $255,000Active2 beds 2 baths828 sq. ft.
$255,000Active2 beds 2 baths828 sq. ft.2900 University Avenue Se #302, Minneapolis, MN 55414
MLS# 6770942Listed by: RE/MAX RESULTS - New
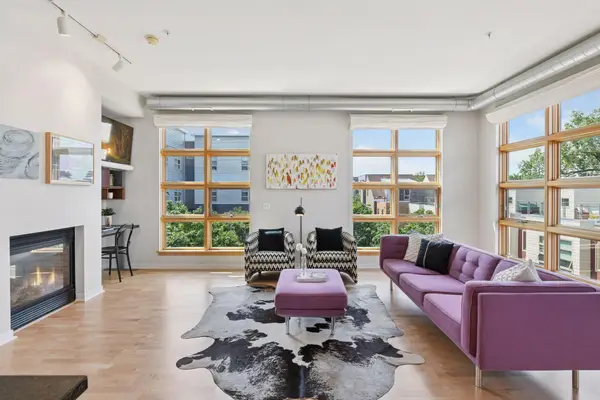 $498,500Active2 beds 2 baths1,442 sq. ft.
$498,500Active2 beds 2 baths1,442 sq. ft.2840 Bryant Avenue S #E302, Minneapolis, MN 55408
MLS# 6771031Listed by: COMPASS - New
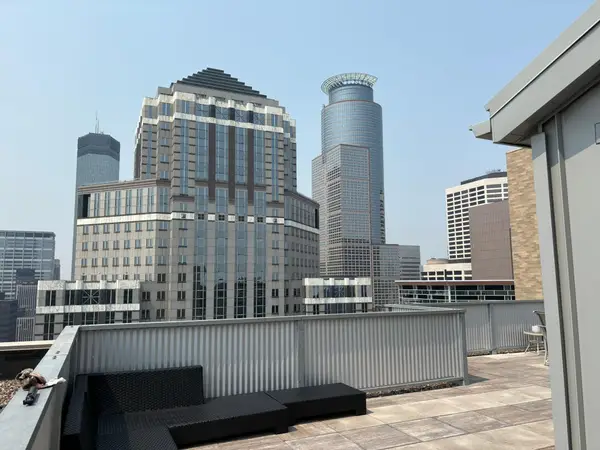 $99,000Active-- beds 1 baths526 sq. ft.
$99,000Active-- beds 1 baths526 sq. ft.431 S 7th Street #2603, Minneapolis, MN 55415
MLS# 6772545Listed by: THEMLSONLINE.COM, INC. - New
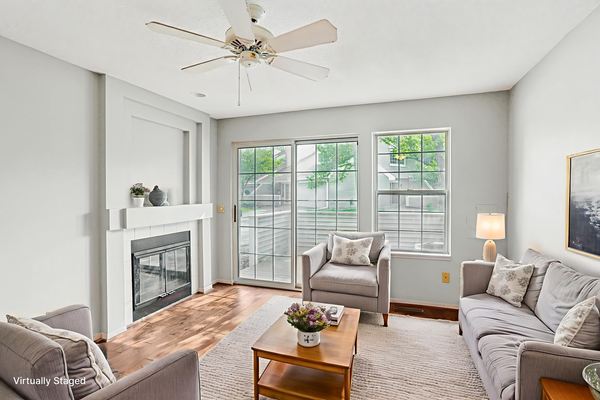 $229,900Active2 beds 2 baths1,135 sq. ft.
$229,900Active2 beds 2 baths1,135 sq. ft.2040 Shenandoah Court #B, Minneapolis, MN 55447
MLS# 6772735Listed by: REDFIN CORPORATION - New
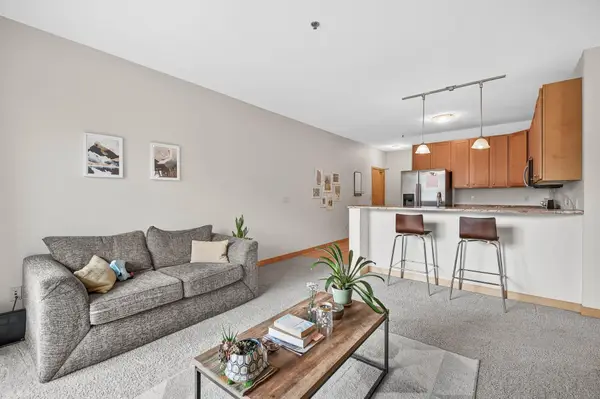 $255,000Active2 beds 2 baths828 sq. ft.
$255,000Active2 beds 2 baths828 sq. ft.2900 University Avenue Se #302, Minneapolis, MN 55414
MLS# 6770942Listed by: RE/MAX RESULTS  $425,000Pending3 beds 1 baths1,700 sq. ft.
$425,000Pending3 beds 1 baths1,700 sq. ft.635 Quincy Street Ne, Minneapolis, MN 55413
MLS# 6772692Listed by: DRG- New
 $498,500Active2 beds 2 baths1,442 sq. ft.
$498,500Active2 beds 2 baths1,442 sq. ft.2840 Bryant Avenue S #E302, Minneapolis, MN 55408
MLS# 6771031Listed by: COMPASS - Open Sat, 11am to 1pmNew
 $435,000Active2 beds 2 baths1,145 sq. ft.
$435,000Active2 beds 2 baths1,145 sq. ft.Address Withheld By Seller, Minneapolis, MN 55415
MLS# 6771633Listed by: RE/MAX RESULTS

