4880 Trenton Lane N, Minneapolis, MN 55442
Local realty services provided by:Better Homes and Gardens Real Estate Advantage One
4880 Trenton Lane N,Minneapolis, MN 55442
$579,900
- 4 Beds
- 3 Baths
- 3,151 sq. ft.
- Single family
- Active
Listed by:robert w monson
Office:re/max results
MLS#:6785711
Source:ND_FMAAR
Price summary
- Price:$579,900
- Price per sq. ft.:$184.04
About this home
Absolutely stunning resort style living right in the heart of Plymouth! Beautifully updated throughout including a gorgeous and spacious kitchen with designer inset cabinetry, double ovens, downdraft island range all in Stainless steel finishes. Open and airy floorplan with multiple living spaces to enjoy. 3 bedrooms on the upper level including 2 full baths on the upper level. Private primary suite with luxury remodeled bath including separate soaking tub and shower plus private split primary closets, plus enjoy morning coffee on the private primary suite deck. Large lower level family room plus and additional bedroom suite, bonus room off the family room provides a lovely retreat to enjoy the outdoors plus a bonus finished lower level perfect as a home theater/home office/exercise of playroom. This home covers all the bases for needed space. Located in the heart of Plymouth on a private cul-de-sac lot backing to wetlands and woods. Unbelievable backyard retreat equipped with a beautiful pool, outdoor bar, deck and multiple patio areas and yard space! Don't miss out on this rare opportunity!
Contact an agent
Home facts
- Year built:1988
- Listing ID #:6785711
- Added:1 day(s) ago
- Updated:September 12, 2025 at 11:18 AM
Rooms and interior
- Bedrooms:4
- Total bathrooms:3
- Full bathrooms:2
- Living area:3,151 sq. ft.
Heating and cooling
- Cooling:Central Air
- Heating:Forced Air
Structure and exterior
- Roof:Archetectural Shingles
- Year built:1988
- Building area:3,151 sq. ft.
- Lot area:0.31 Acres
Utilities
- Water:City Water/Connected
- Sewer:City Sewer/Connected
Finances and disclosures
- Price:$579,900
- Price per sq. ft.:$184.04
- Tax amount:$5,974
New listings near 4880 Trenton Lane N
- New
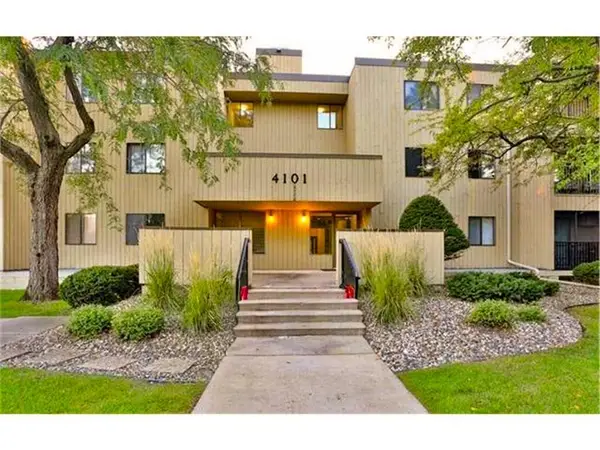 $95,000Active1 beds 1 baths760 sq. ft.
$95,000Active1 beds 1 baths760 sq. ft.4101 Parklawn Avenue #232, Minneapolis, MN 55435
MLS# 6781152Listed by: LUKE TEAM REAL ESTATE - New
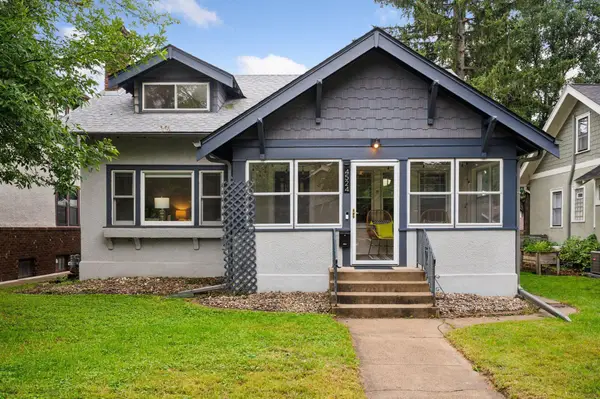 $600,000Active3 beds 2 baths2,510 sq. ft.
$600,000Active3 beds 2 baths2,510 sq. ft.4524 Harriet Avenue, Minneapolis, MN 55419
MLS# 6766607Listed by: RE/MAX RESULTS - New
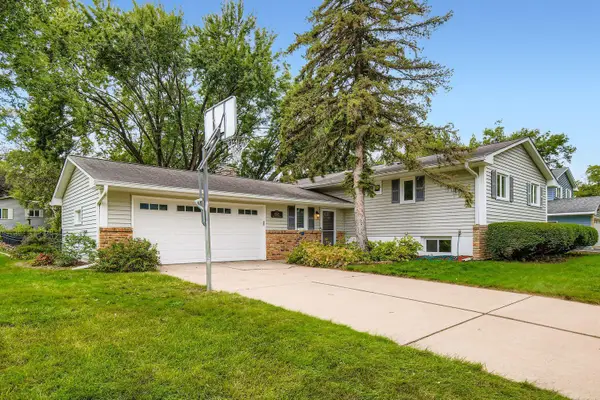 $450,000Active4 beds 2 baths2,179 sq. ft.
$450,000Active4 beds 2 baths2,179 sq. ft.10105 39th Avenue N, Minneapolis, MN 55441
MLS# 6770215Listed by: COMMERCIAL INVESTORS GROUP LLC - New
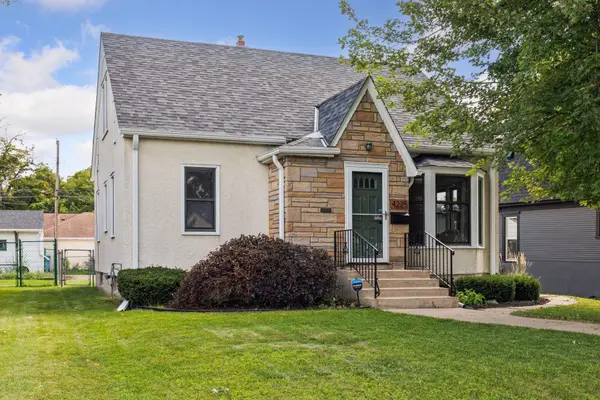 $350,000Active4 beds 1 baths2,230 sq. ft.
$350,000Active4 beds 1 baths2,230 sq. ft.4225 28th Avenue S, Minneapolis, MN 55406
MLS# 6770246Listed by: RE/MAX RESULTS - New
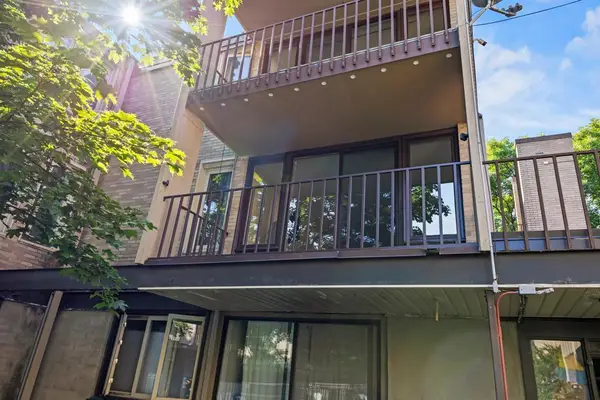 $115,000Active1 beds 1 baths642 sq. ft.
$115,000Active1 beds 1 baths642 sq. ft.4040 15th Avenue S #10H, Minneapolis, MN 55407
MLS# 6773024Listed by: EXP REALTY - New
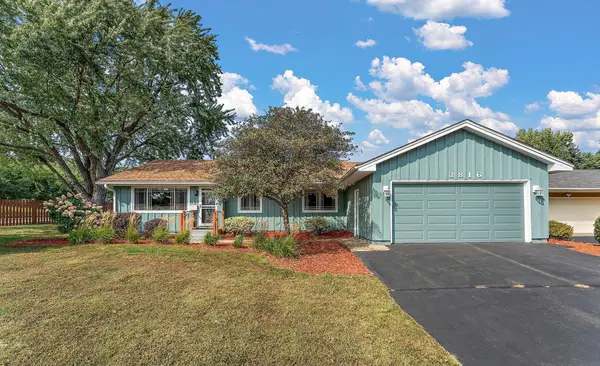 $399,800Active4 beds 3 baths2,668 sq. ft.
$399,800Active4 beds 3 baths2,668 sq. ft.3816 W 84th Street, Minneapolis, MN 55431
MLS# 6773285Listed by: RE/MAX RESULTS - New
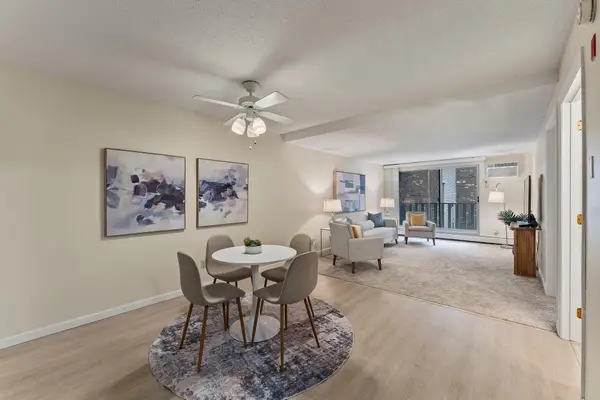 $120,000Active1 beds 1 baths620 sq. ft.
$120,000Active1 beds 1 baths620 sq. ft.1601 N Innsbruck Drive #125NE, Minneapolis, MN 55432
MLS# 6773411Listed by: RE/MAX RESULTS - New
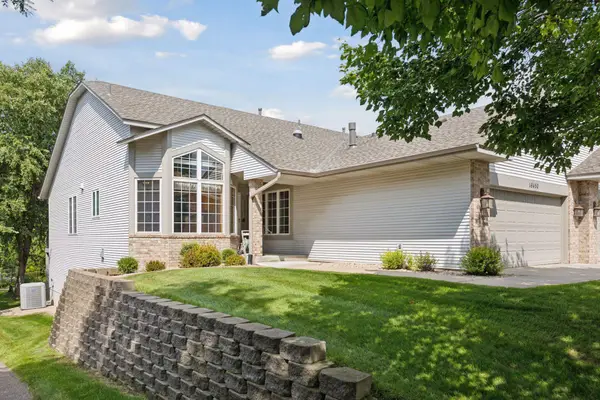 $499,900Active3 beds 3 baths3,228 sq. ft.
$499,900Active3 beds 3 baths3,228 sq. ft.16450 41st Avenue N, Minneapolis, MN 55446
MLS# 6775297Listed by: KELLER WILLIAMS REALTY INTEGRITY LAKES - New
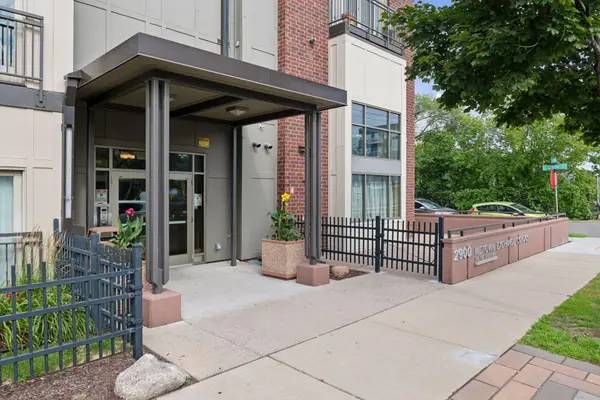 $169,900Active1 beds 1 baths722 sq. ft.
$169,900Active1 beds 1 baths722 sq. ft.2900 11th Avenue S #401, Minneapolis, MN 55407
MLS# 6777121Listed by: EDINA REALTY, INC. - New
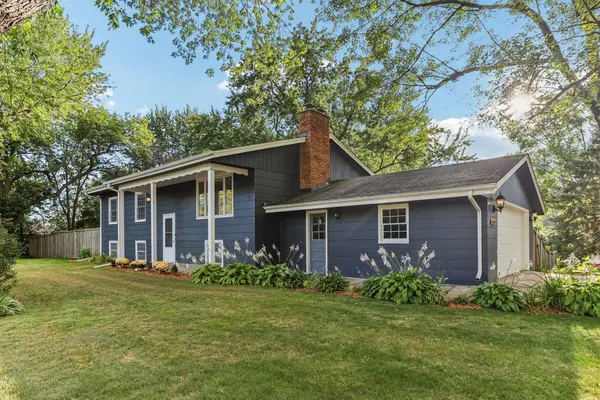 $410,000Active4 beds 3 baths2,408 sq. ft.
$410,000Active4 beds 3 baths2,408 sq. ft.10600 Normandale Boulevard, Minneapolis, MN 55437
MLS# 6778094Listed by: COLDWELL BANKER REALTY
