5011 Wooddale Lane, Minneapolis, MN 55424
Local realty services provided by:Better Homes and Gardens Real Estate Advantage One
5011 Wooddale Lane,Minneapolis, MN 55424
$1,350,000
- 4 Beds
- 3 Baths
- 3,314 sq. ft.
- Single family
- Active
Listed by:jill l gordon
Office:lakes sotheby's international realty
MLS#:6739702
Source:ND_FMAAR
Price summary
- Price:$1,350,000
- Price per sq. ft.:$407.36
About this home
Serenely set above the splendid Minnehaha Creek, 5011 Wooddale Lane is a jewel nestled into a darling East Edina neighborhood. Situated on a quiet cul-de-sac that is surrounded by Minnehaha Creek and just a short walk to 50th and France and the Edina Country Club. This classic brick two story home greets you with copper accents and second story balconies. The home is filled with timeless updates and traditional. charm. Gorgeous Creek views from many rooms in the home as well as a story book setting from your raised deck and paver patio. The primary suite includes a 3/4 bath and balcony access. Three additional bedrooms on the upper-level round out the very functional second story. Newly refinished hardwood floors throughout the main floor, furnace replaced in 2023, new water heater in 2025, epoxied garage floor, and many more improvements. Additionally, the Creek bank has been planted with low maintenance native plants for shoreline preservation.
Contact an agent
Home facts
- Year built:1941
- Listing ID #:6739702
- Added:1 day(s) ago
- Updated:September 12, 2025 at 05:54 PM
Rooms and interior
- Bedrooms:4
- Total bathrooms:3
- Full bathrooms:1
- Half bathrooms:1
- Living area:3,314 sq. ft.
Heating and cooling
- Cooling:Central Air
- Heating:Forced Air
Structure and exterior
- Roof:Flat
- Year built:1941
- Building area:3,314 sq. ft.
- Lot area:0.28 Acres
Utilities
- Water:City Water/Connected
- Sewer:City Sewer/Connected
Finances and disclosures
- Price:$1,350,000
- Price per sq. ft.:$407.36
- Tax amount:$16,995
New listings near 5011 Wooddale Lane
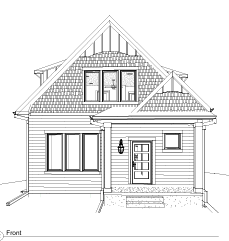 $815,000Pending4 beds 4 baths3,208 sq. ft.
$815,000Pending4 beds 4 baths3,208 sq. ft.4324 41st Avenue S, Minneapolis, MN 55406
MLS# 6788041Listed by: LAKES AREA REALTY G.V.- New
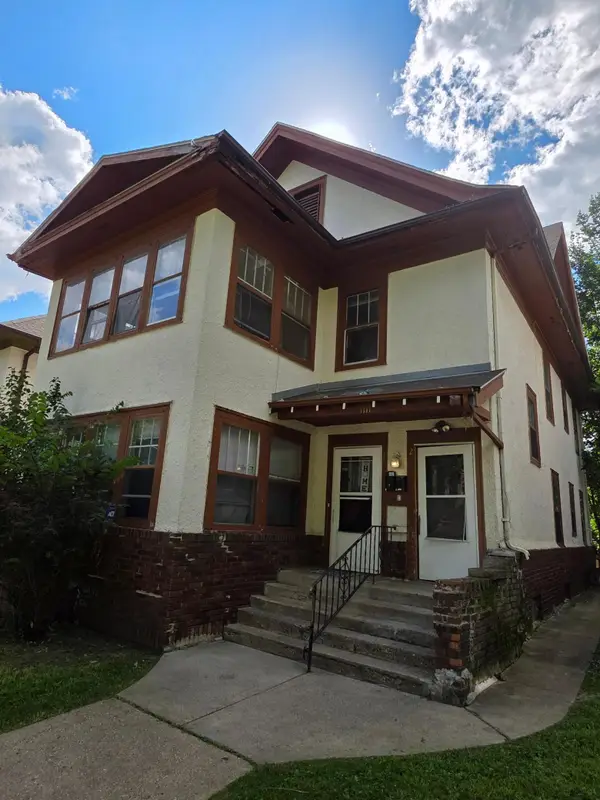 $240,000Active-- beds -- baths2,808 sq. ft.
$240,000Active-- beds -- baths2,808 sq. ft.1111 Newton Avenue N, Minneapolis, MN 55411
MLS# 6785742Listed by: TOTAL FREEDOM REALTY, INC - New
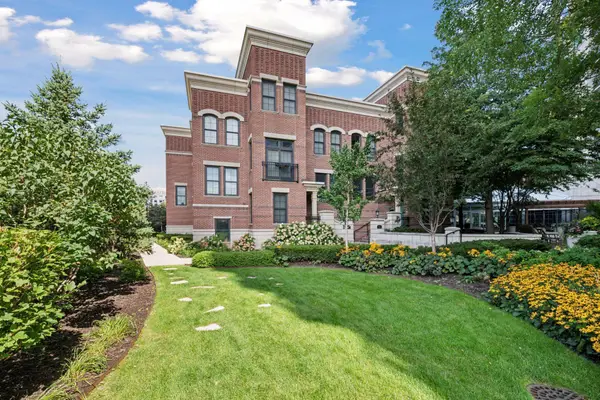 $585,000Active2 beds 3 baths2,200 sq. ft.
$585,000Active2 beds 3 baths2,200 sq. ft.503 S 10th Street, Minneapolis, MN 55404
MLS# 6770319Listed by: COMPASS - New
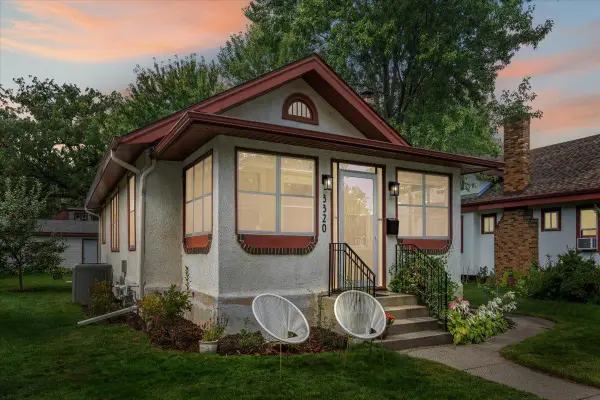 $350,000Active2 beds 1 baths960 sq. ft.
$350,000Active2 beds 1 baths960 sq. ft.3320 45th Avenue S, Minneapolis, MN 55406
MLS# 6787011Listed by: RE/MAX ADVANTAGE PLUS - New
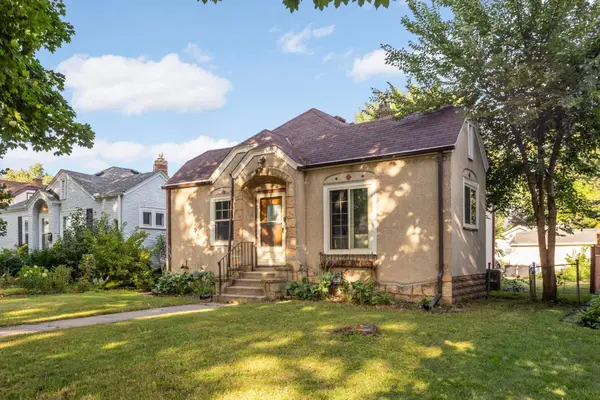 $299,000Active2 beds 1 baths890 sq. ft.
$299,000Active2 beds 1 baths890 sq. ft.5417 Nokomis Avenue, Minneapolis, MN 55417
MLS# 6787921Listed by: LAKES SOTHEBY'S INTERNATIONAL REALTY - New
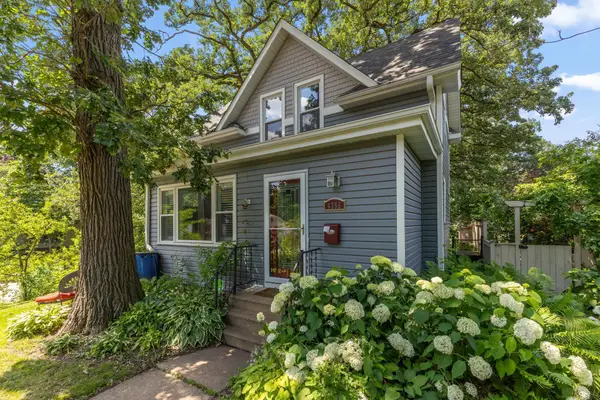 $415,000Active4 beds 1 baths1,391 sq. ft.
$415,000Active4 beds 1 baths1,391 sq. ft.4356 Nokomis Avenue, Minneapolis, MN 55406
MLS# 6787945Listed by: EDINA REALTY, INC. - New
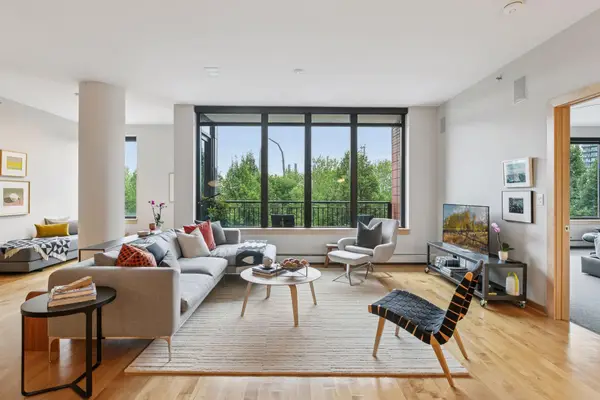 $1,000,000Active3 beds 3 baths2,350 sq. ft.
$1,000,000Active3 beds 3 baths2,350 sq. ft.215 10th Avenue S #312, Minneapolis, MN 55415
MLS# 6787958Listed by: KELLER WILLIAMS REALTY INTEGRITY LAKES - New
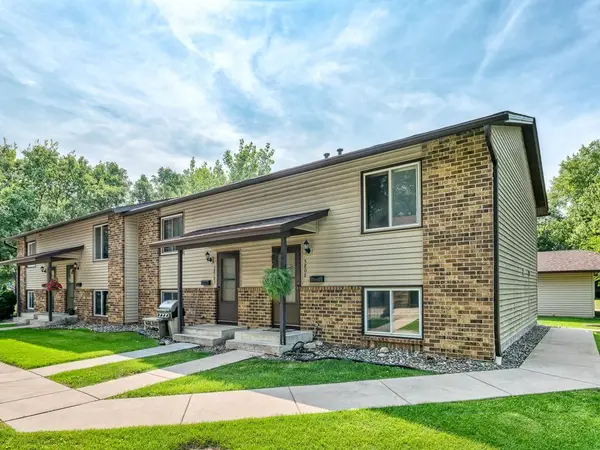 $235,000Active2 beds 2 baths1,044 sq. ft.
$235,000Active2 beds 2 baths1,044 sq. ft.5808 W 26th Street, Minneapolis, MN 55416
MLS# 6747018Listed by: RE/MAX RESULTS - New
 $585,000Active2 beds 3 baths2,200 sq. ft.
$585,000Active2 beds 3 baths2,200 sq. ft.503 S 10th Street, Minneapolis, MN 55404
MLS# 6770319Listed by: COMPASS - New
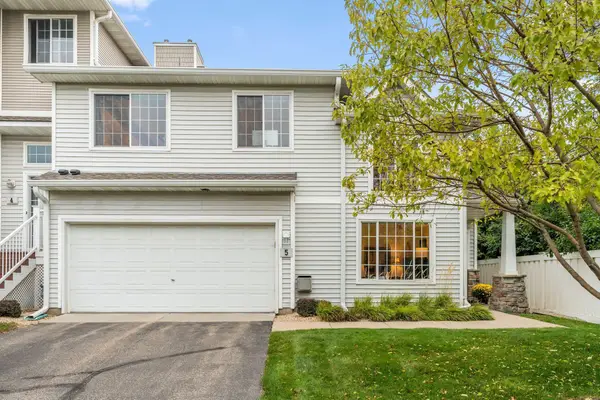 $329,900Active2 beds 2 baths1,648 sq. ft.
$329,900Active2 beds 2 baths1,648 sq. ft.7645 Garfield Avenue #5, Minneapolis, MN 55423
MLS# 6784426Listed by: REDFIN CORPORATION
