5220 Abbott Avenue S, Minneapolis, MN 55410
Local realty services provided by:Better Homes and Gardens Real Estate Advantage One
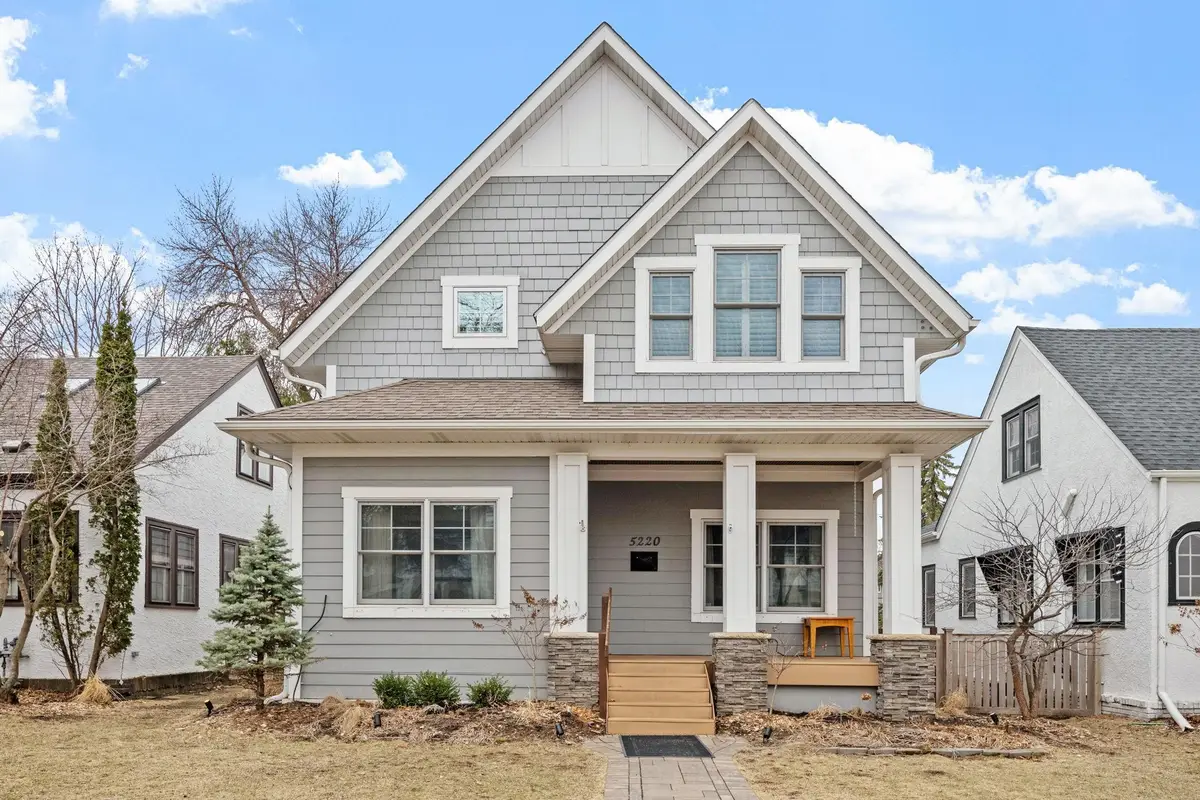
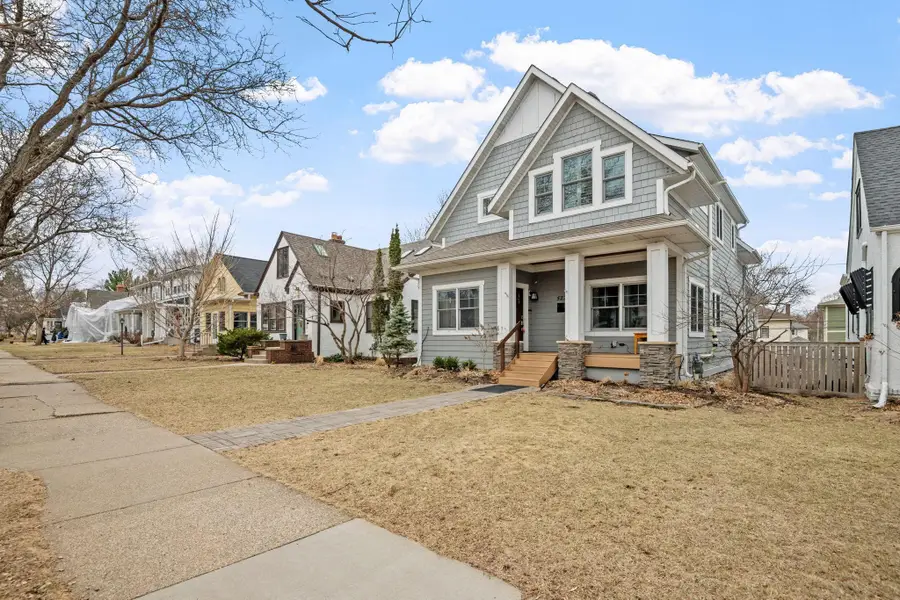
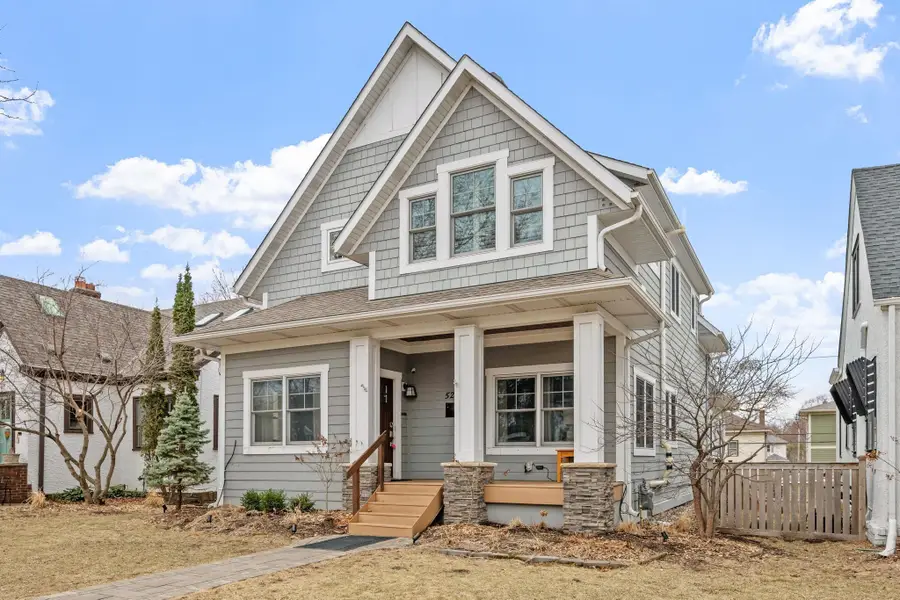
5220 Abbott Avenue S,Minneapolis, MN 55410
$1,199,900
- 5 Beds
- 4 Baths
- 3,847 sq. ft.
- Single family
- Active
Listed by:derc teschler
Office:jason mitchell real estate minnesota
MLS#:6698574
Source:ND_FMAAR
Price summary
- Price:$1,199,900
- Price per sq. ft.:$311.91
About this home
Welcome to 5220 Abbott Avenue South in the heart of Minneapolis’ Fulton neighborhood. This beautifully updated home offers 5 bedrooms, 4 bathrooms, and over 3,700 finished square feet of stylish, comfortable living.
Inside, you’ll find a custom kitchen with quartz countertops, shaker-style cabinets, a center island, and high-end Thermador appliances. The open living and dining areas are great for hosting, and the main floor office is perfect for working from home.
Upstairs, the spacious primary suite includes a spa-like bath and walk-in closet, plus three more bedrooms, a full bath, and laundry. The lower level features a guest room, full bath, exercise space, and a mudroom. Outside, enjoy the fenced backyard and patio—great for hanging out or entertaining.
Originally built in 1925 and fully renovated with a large addition in 2012, this home blends classic charm with modern updates in a prime location.
Contact an agent
Home facts
- Year built:1925
- Listing Id #:6698574
- Added:126 day(s) ago
- Updated:August 06, 2025 at 07:51 PM
Rooms and interior
- Bedrooms:5
- Total bathrooms:4
- Full bathrooms:3
- Half bathrooms:1
- Living area:3,847 sq. ft.
Heating and cooling
- Cooling:Central Air
- Heating:Forced Air
Structure and exterior
- Year built:1925
- Building area:3,847 sq. ft.
- Lot area:0.12 Acres
Utilities
- Water:City Water/Connected
- Sewer:City Sewer/Connected
Finances and disclosures
- Price:$1,199,900
- Price per sq. ft.:$311.91
- Tax amount:$14,927
New listings near 5220 Abbott Avenue S
- Coming Soon
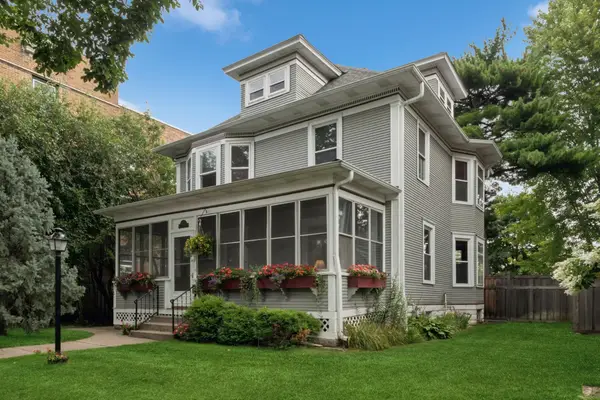 $700,000Coming Soon4 beds 2 baths
$700,000Coming Soon4 beds 2 baths3129 Holmes Avenue S, Minneapolis, MN 55408
MLS# 6751513Listed by: COLDWELL BANKER REALTY - New
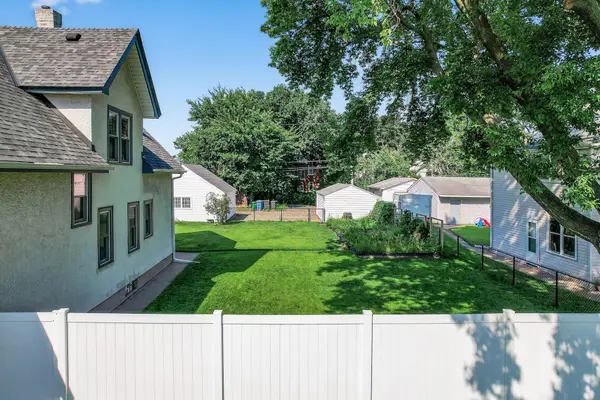 $200,000Active0.13 Acres
$200,000Active0.13 Acres1538 Washington Street Ne, Minneapolis, MN 55413
MLS# 6772682Listed by: ACTION PLUS REALTY, INC - New
 $255,000Active2 beds 2 baths828 sq. ft.
$255,000Active2 beds 2 baths828 sq. ft.2900 University Avenue Se #302, Minneapolis, MN 55414
MLS# 6770942Listed by: RE/MAX RESULTS - New
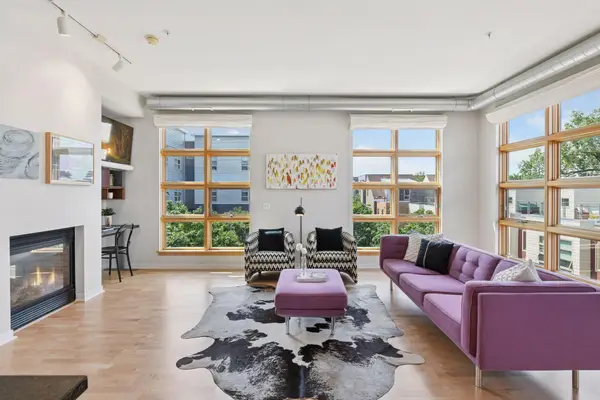 $498,500Active2 beds 2 baths1,442 sq. ft.
$498,500Active2 beds 2 baths1,442 sq. ft.2840 Bryant Avenue S #E302, Minneapolis, MN 55408
MLS# 6771031Listed by: COMPASS - New
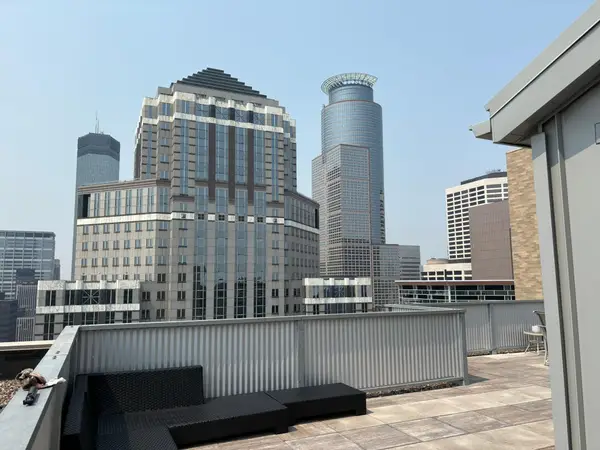 $99,000Active-- beds 1 baths526 sq. ft.
$99,000Active-- beds 1 baths526 sq. ft.431 S 7th Street #2603, Minneapolis, MN 55415
MLS# 6772545Listed by: THEMLSONLINE.COM, INC. - New
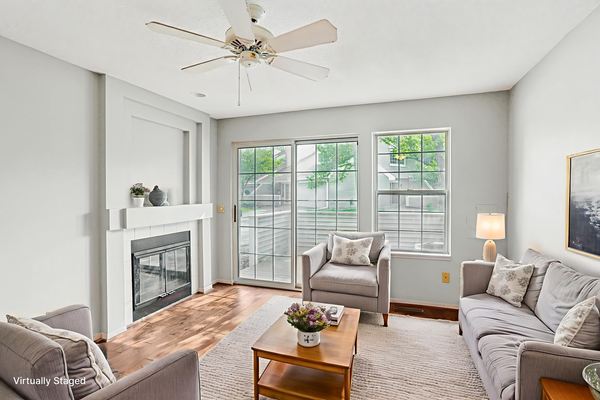 $229,900Active2 beds 2 baths1,135 sq. ft.
$229,900Active2 beds 2 baths1,135 sq. ft.2040 Shenandoah Court #B, Minneapolis, MN 55447
MLS# 6772735Listed by: REDFIN CORPORATION - New
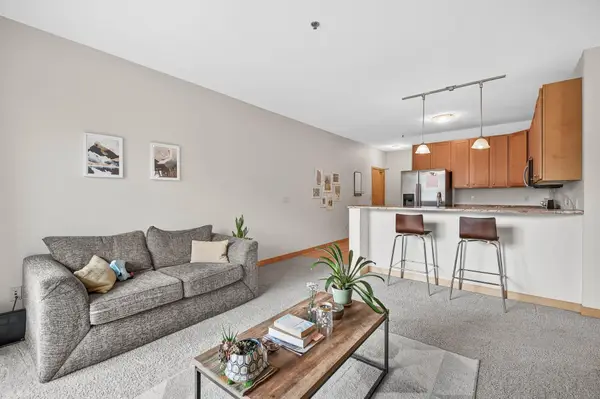 $255,000Active2 beds 2 baths828 sq. ft.
$255,000Active2 beds 2 baths828 sq. ft.2900 University Avenue Se #302, Minneapolis, MN 55414
MLS# 6770942Listed by: RE/MAX RESULTS  $425,000Pending3 beds 1 baths1,700 sq. ft.
$425,000Pending3 beds 1 baths1,700 sq. ft.635 Quincy Street Ne, Minneapolis, MN 55413
MLS# 6772692Listed by: DRG- New
 $498,500Active2 beds 2 baths1,442 sq. ft.
$498,500Active2 beds 2 baths1,442 sq. ft.2840 Bryant Avenue S #E302, Minneapolis, MN 55408
MLS# 6771031Listed by: COMPASS - Open Sat, 11am to 1pmNew
 $435,000Active2 beds 2 baths1,145 sq. ft.
$435,000Active2 beds 2 baths1,145 sq. ft.Address Withheld By Seller, Minneapolis, MN 55415
MLS# 6771633Listed by: RE/MAX RESULTS

