543 S 2nd Street, Minneapolis, MN 55401
Local realty services provided by:Better Homes and Gardens Real Estate Advantage One
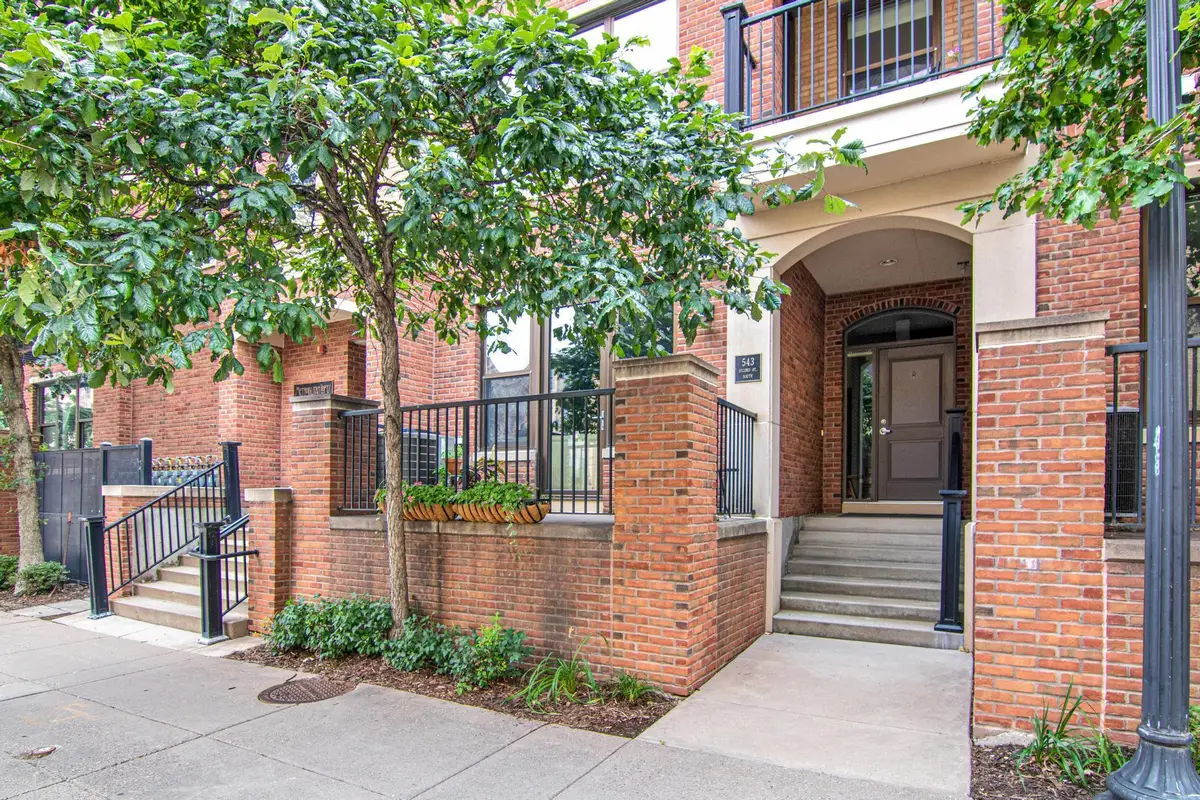

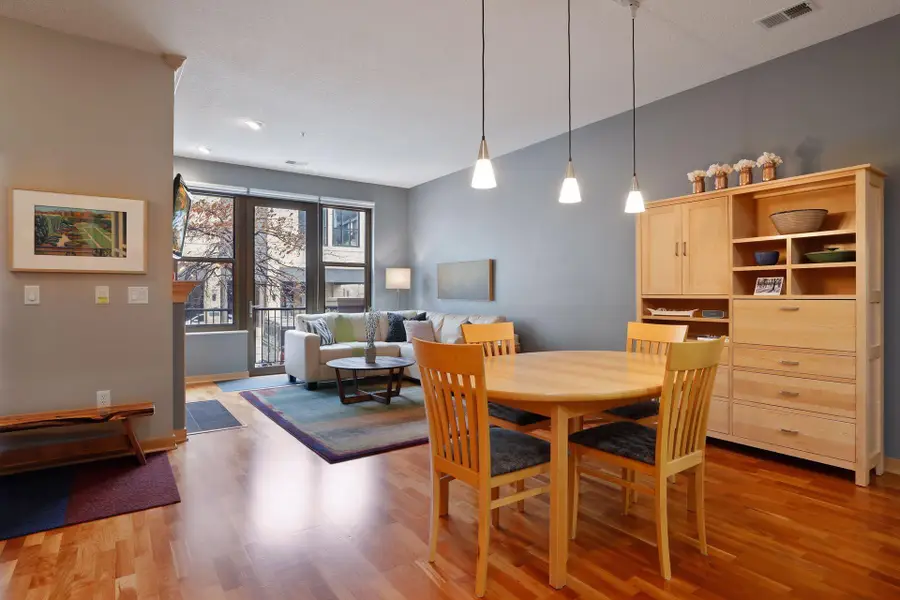
543 S 2nd Street,Minneapolis, MN 55401
$485,000
- 2 Beds
- 2 Baths
- 1,480 sq. ft.
- Single family
- Active
Listed by:tamara deetta janzen
Office:edina realty, inc.
MLS#:6762368
Source:ND_FMAAR
Price summary
- Price:$485,000
- Price per sq. ft.:$327.7
- Monthly HOA dues:$780
About this home
Gorgeous walk-up Metropolitan Lofts condo right in the heart of the Mill District. Warm colored hardwood floors, tall ceilings, modern finishes and open concept welcome you in. The main floor is perfect for gatherings, cooking in the spacious kitchen or curling up by the gas fireplace. Upstairs, the large primary bedroom with a wall of windows, walk-in closet and private patio creates an oasis in the city. The laundry room and over-sized four-piece bathroom are situated conveniently to the bedrooms. Recently updated Furnace and Air Conditioner. Need parking for your vehicle or a place for outdoor toys? Unheard of private garage with great storage included just steps across the hall. Two patios sit above the street to take in the vibrant energy and views. Saint Anthony Falls, Mill City Museum, The Guthrie, Mill Ruins Park and amazing restaurants just steps away. This condo offers a townhouse feel with city living.
Contact an agent
Home facts
- Year built:2004
- Listing Id #:6762368
- Added:13 day(s) ago
- Updated:August 08, 2025 at 03:10 PM
Rooms and interior
- Bedrooms:2
- Total bathrooms:2
- Full bathrooms:1
- Half bathrooms:1
- Living area:1,480 sq. ft.
Heating and cooling
- Cooling:Central Air
- Heating:Forced Air
Structure and exterior
- Year built:2004
- Building area:1,480 sq. ft.
Utilities
- Water:City Water/Connected
- Sewer:City Sewer/Connected
Finances and disclosures
- Price:$485,000
- Price per sq. ft.:$327.7
- Tax amount:$6,490
New listings near 543 S 2nd Street
- New
 $255,000Active2 beds 2 baths828 sq. ft.
$255,000Active2 beds 2 baths828 sq. ft.2900 University Avenue Se #302, Minneapolis, MN 55414
MLS# 6770942Listed by: RE/MAX RESULTS - New
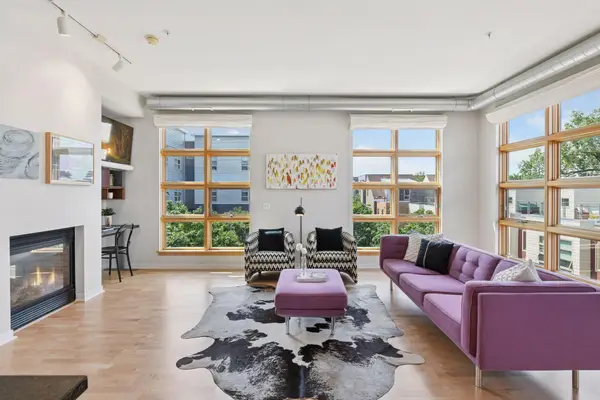 $498,500Active2 beds 2 baths1,442 sq. ft.
$498,500Active2 beds 2 baths1,442 sq. ft.2840 Bryant Avenue S #E302, Minneapolis, MN 55408
MLS# 6771031Listed by: COMPASS - New
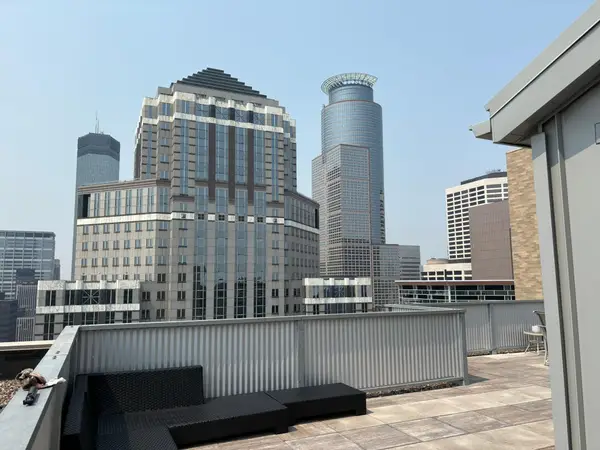 $99,000Active-- beds 1 baths526 sq. ft.
$99,000Active-- beds 1 baths526 sq. ft.431 S 7th Street #2603, Minneapolis, MN 55415
MLS# 6772545Listed by: THEMLSONLINE.COM, INC. - New
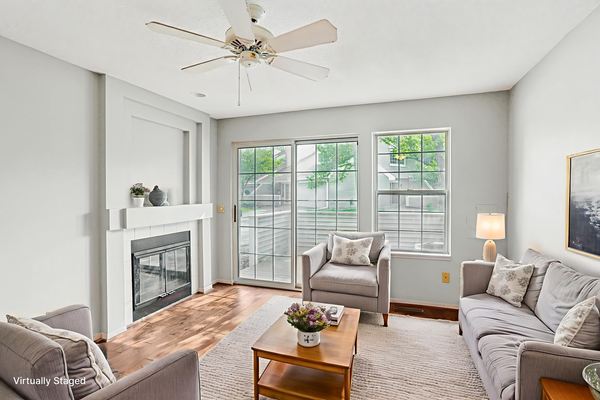 $229,900Active2 beds 2 baths1,135 sq. ft.
$229,900Active2 beds 2 baths1,135 sq. ft.2040 Shenandoah Court #B, Minneapolis, MN 55447
MLS# 6772735Listed by: REDFIN CORPORATION - New
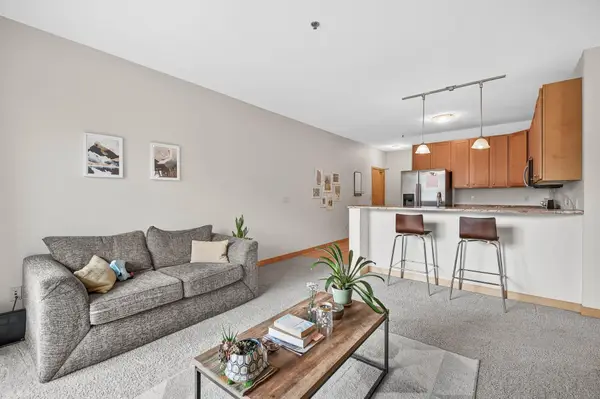 $255,000Active2 beds 2 baths828 sq. ft.
$255,000Active2 beds 2 baths828 sq. ft.2900 University Avenue Se #302, Minneapolis, MN 55414
MLS# 6770942Listed by: RE/MAX RESULTS  $425,000Pending3 beds 1 baths1,700 sq. ft.
$425,000Pending3 beds 1 baths1,700 sq. ft.635 Quincy Street Ne, Minneapolis, MN 55413
MLS# 6772692Listed by: DRG- New
 $498,500Active2 beds 2 baths1,442 sq. ft.
$498,500Active2 beds 2 baths1,442 sq. ft.2840 Bryant Avenue S #E302, Minneapolis, MN 55408
MLS# 6771031Listed by: COMPASS - Open Sat, 11am to 1pmNew
 $435,000Active2 beds 2 baths1,145 sq. ft.
$435,000Active2 beds 2 baths1,145 sq. ft.Address Withheld By Seller, Minneapolis, MN 55415
MLS# 6771633Listed by: RE/MAX RESULTS - New
 $235,000Active2 beds 2 baths970 sq. ft.
$235,000Active2 beds 2 baths970 sq. ft.3310 Nicollet Avenue #102, Minneapolis, MN 55408
MLS# 6772257Listed by: COLDWELL BANKER REALTY - New
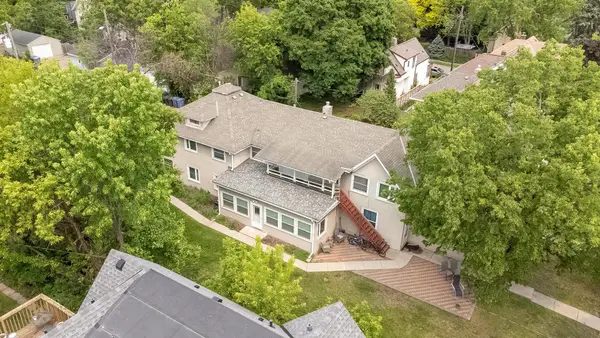 $988,900Active-- beds -- baths4,808 sq. ft.
$988,900Active-- beds -- baths4,808 sq. ft.3912 Blaisdell Avenue S, Minneapolis, MN 55409
MLS# 6772397Listed by: RE/MAX RESULTS

