5713 Duncan Lane, Minneapolis, MN 55436
Local realty services provided by:Better Homes and Gardens Real Estate Advantage One
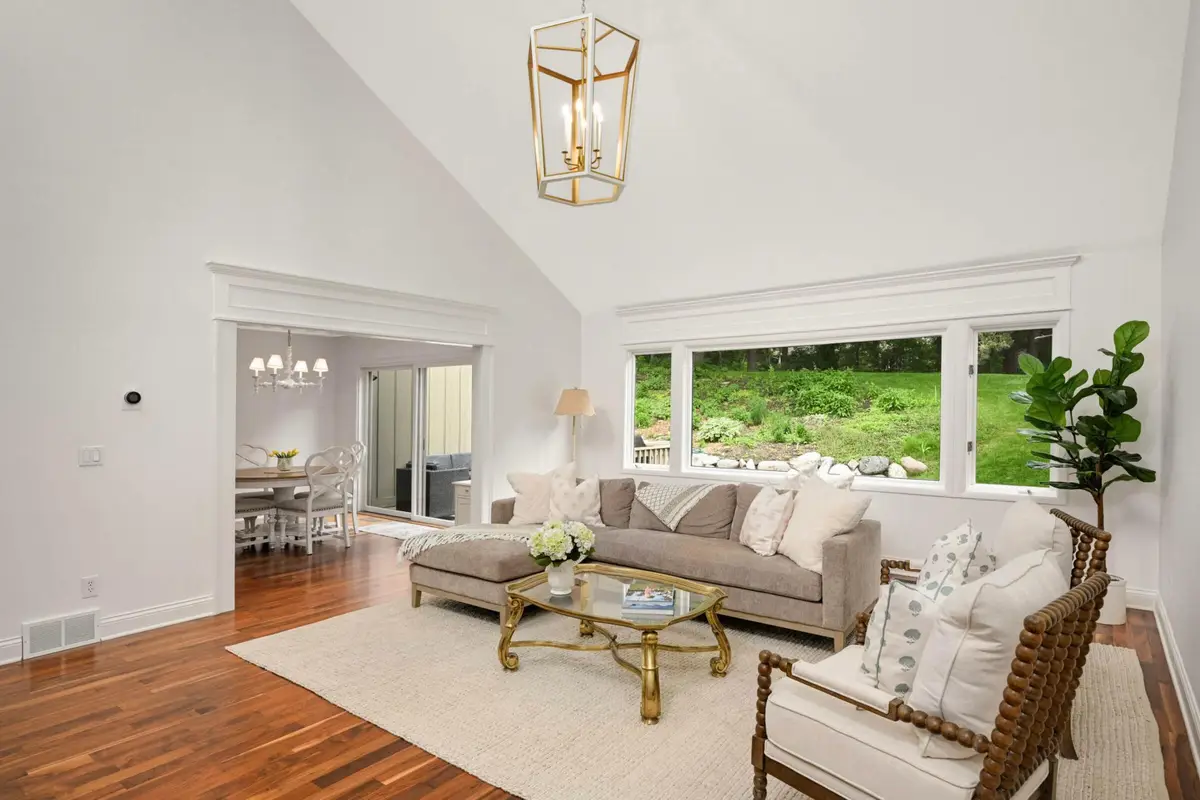
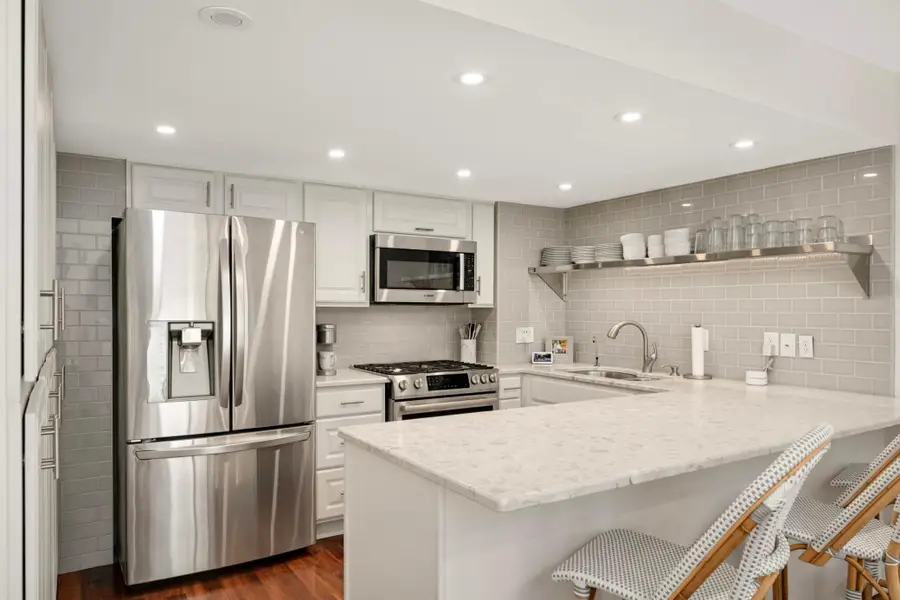
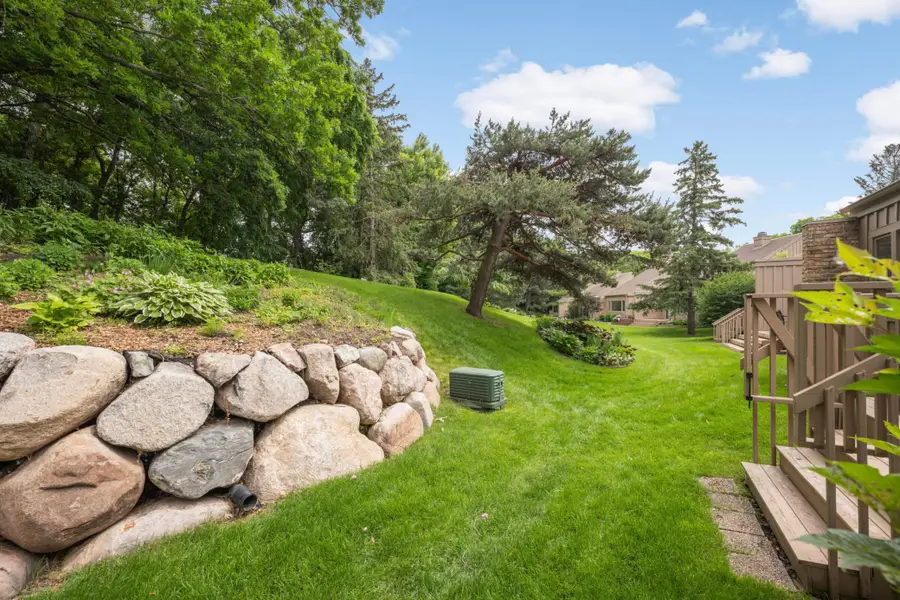
Listed by:cole devries
Office:edina realty, inc.
MLS#:6737300
Source:ND_FMAAR
Price summary
- Price:$599,000
- Price per sq. ft.:$245.09
- Monthly HOA dues:$480
About this home
Welcome to 5713 Duncan Lane, a beautifully updated townhouse tucked into one of Edina’s most serene and private neighborhoods. As you arrive, you’ll be greeted by a charming drive over the Nine Mile Creek bridge and the adjacent Three Rivers bike trail, setting the tone for the quiet, tucked-away feel of the community. Inside, the home features a sophisticated, clean & airy decor with vaulted ceilings, abundant natural light, and fresh paint throughout. The living room showcases a brand-new fireplace facade, complemented by updated lighting, enhanced molding, and gleaming hardwood floors. The remodeled kitchen and bathrooms blend modern touches with timeless style, the kitchen also offers tons of counter space along with a breakfast bar and informal dining overlooking the deck, the upper level offers three bedrooms including a spacious primary suite complete with custom closets and heated floors in the bathroom. The lower level family room is a movie/TV lovers dream, its large enough to handle an oversized couch while still feeling cozy. Step outside to discover an exceptionally private deck framed by lush landscaping and mature greenery—your own peaceful retreat. With elegant updates, thoughtful design, and a truly idyllic setting, this is the townhouse you’ve been waiting for.
Contact an agent
Home facts
- Year built:1972
- Listing Id #:6737300
- Added:63 day(s) ago
- Updated:August 11, 2025 at 03:11 PM
Rooms and interior
- Bedrooms:3
- Total bathrooms:3
- Full bathrooms:1
- Half bathrooms:1
- Living area:2,444 sq. ft.
Heating and cooling
- Cooling:Central Air
- Heating:Forced Air
Structure and exterior
- Year built:1972
- Building area:2,444 sq. ft.
- Lot area:0.05 Acres
Utilities
- Water:City Water/Connected
- Sewer:City Sewer/Connected
Finances and disclosures
- Price:$599,000
- Price per sq. ft.:$245.09
- Tax amount:$6,180
New listings near 5713 Duncan Lane
- Coming Soon
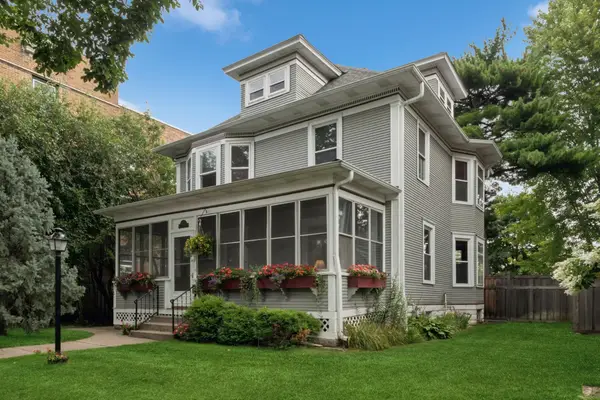 $700,000Coming Soon4 beds 2 baths
$700,000Coming Soon4 beds 2 baths3129 Holmes Avenue S, Minneapolis, MN 55408
MLS# 6751513Listed by: COLDWELL BANKER REALTY - New
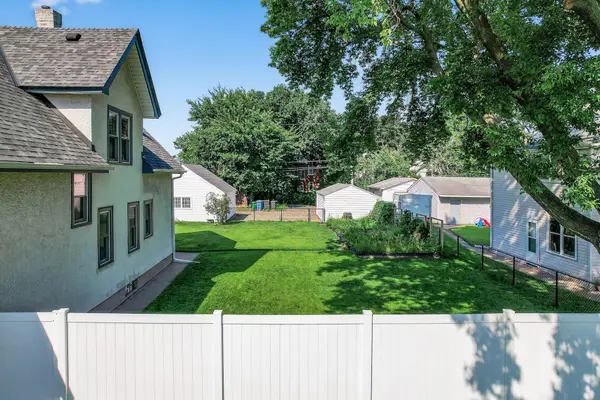 $200,000Active0.13 Acres
$200,000Active0.13 Acres1538 Washington Street Ne, Minneapolis, MN 55413
MLS# 6772682Listed by: ACTION PLUS REALTY, INC - New
 $255,000Active2 beds 2 baths828 sq. ft.
$255,000Active2 beds 2 baths828 sq. ft.2900 University Avenue Se #302, Minneapolis, MN 55414
MLS# 6770942Listed by: RE/MAX RESULTS - New
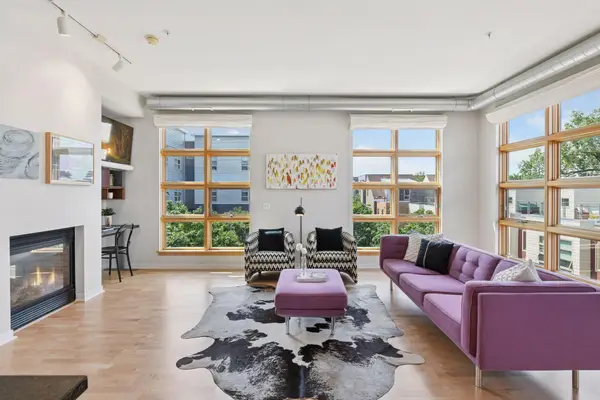 $498,500Active2 beds 2 baths1,442 sq. ft.
$498,500Active2 beds 2 baths1,442 sq. ft.2840 Bryant Avenue S #E302, Minneapolis, MN 55408
MLS# 6771031Listed by: COMPASS - New
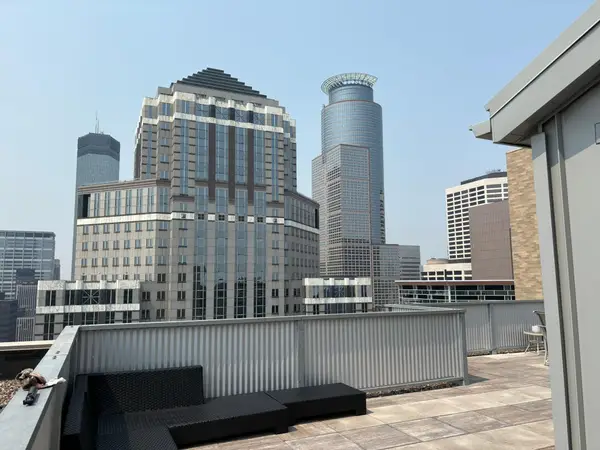 $99,000Active-- beds 1 baths526 sq. ft.
$99,000Active-- beds 1 baths526 sq. ft.431 S 7th Street #2603, Minneapolis, MN 55415
MLS# 6772545Listed by: THEMLSONLINE.COM, INC. - New
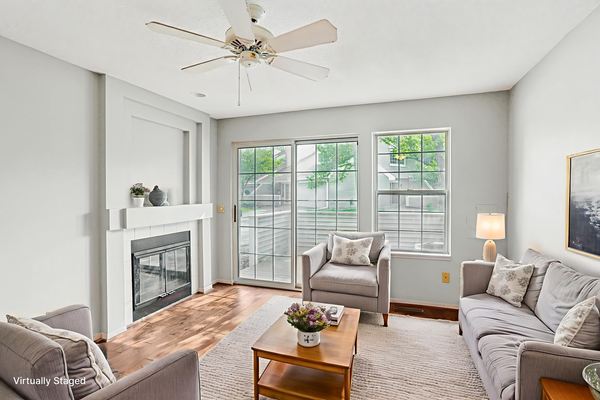 $229,900Active2 beds 2 baths1,135 sq. ft.
$229,900Active2 beds 2 baths1,135 sq. ft.2040 Shenandoah Court #B, Minneapolis, MN 55447
MLS# 6772735Listed by: REDFIN CORPORATION - New
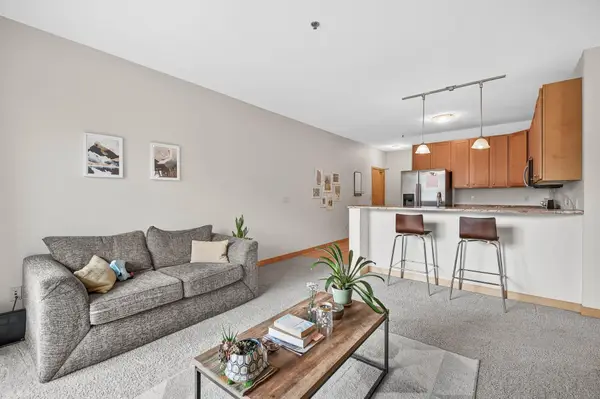 $255,000Active2 beds 2 baths828 sq. ft.
$255,000Active2 beds 2 baths828 sq. ft.2900 University Avenue Se #302, Minneapolis, MN 55414
MLS# 6770942Listed by: RE/MAX RESULTS  $425,000Pending3 beds 1 baths1,700 sq. ft.
$425,000Pending3 beds 1 baths1,700 sq. ft.635 Quincy Street Ne, Minneapolis, MN 55413
MLS# 6772692Listed by: DRG- New
 $498,500Active2 beds 2 baths1,442 sq. ft.
$498,500Active2 beds 2 baths1,442 sq. ft.2840 Bryant Avenue S #E302, Minneapolis, MN 55408
MLS# 6771031Listed by: COMPASS - Open Sat, 11am to 1pmNew
 $435,000Active2 beds 2 baths1,145 sq. ft.
$435,000Active2 beds 2 baths1,145 sq. ft.Address Withheld By Seller, Minneapolis, MN 55415
MLS# 6771633Listed by: RE/MAX RESULTS

