5924 10th Avenue S, Minneapolis, MN 55417
Local realty services provided by:Better Homes and Gardens Real Estate First Choice
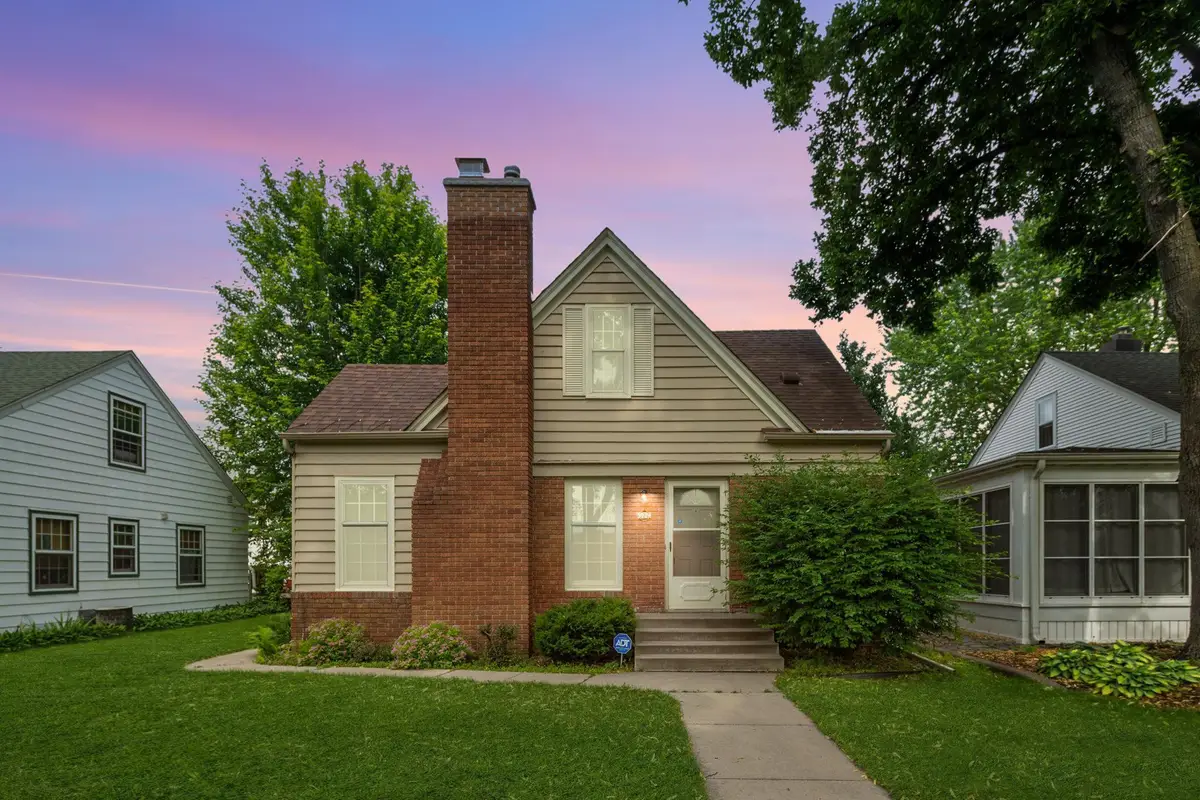
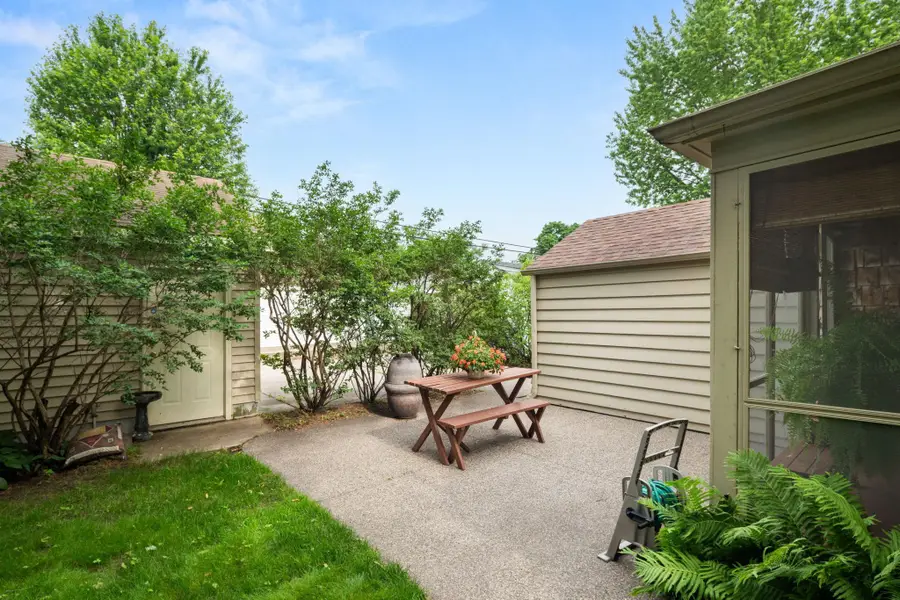
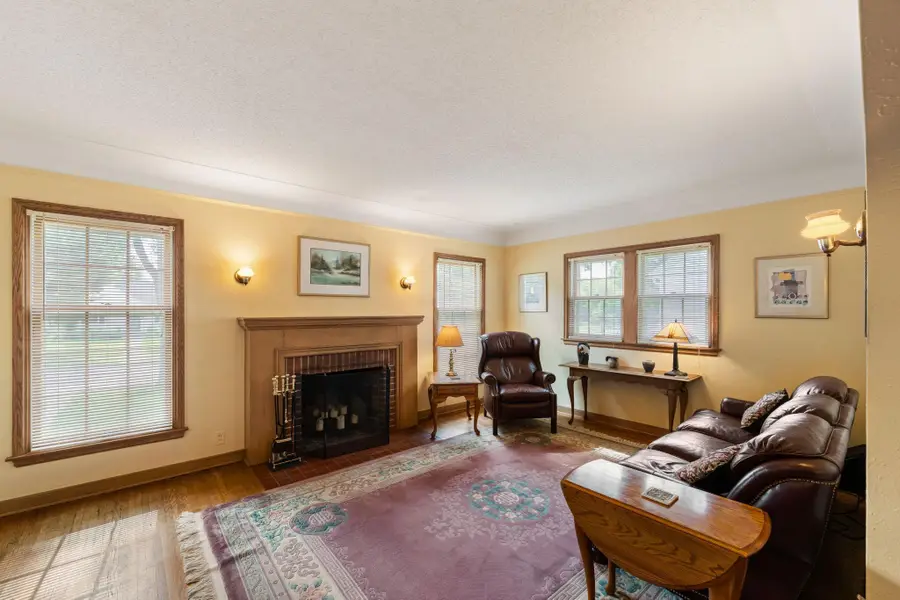
5924 10th Avenue S,Minneapolis, MN 55417
$385,000
- 3 Beds
- 1 Baths
- 1,726 sq. ft.
- Single family
- Pending
Listed by:emily eck
Office:edina realty, inc.
MLS#:6751504
Source:NSMLS
Price summary
- Price:$385,000
- Price per sq. ft.:$132.03
About this home
Adorable 1.5-story home in the vibrant, walkable Diamond Lake neighborhood ready for your updates! Surrounded by parks, ball fields, and playgrounds with easy access to shops, restaurants, and major freeways. Inside, enjoy hardwood floors, a classic brick fireplace, arched doorways, and charming built-ins. MAC-funded updates include new windows, insulation, and central A/C. The main level features two bedrooms and a full tile bath. Upstairs, the spacious owner's suite spans the entire floor with plumbing rough-in for a future ensuite. The finished lower level adds a large family room, bar area, laundry, and flex space. Enjoy the private screened porch, secluded yard and patio space, 3 garage spots, and a wide concrete driveway. A perfect blend of character, space, and modern comfort in a location you'll love!
Contact an agent
Home facts
- Year built:1941
- Listing Id #:6751504
- Added:56 day(s) ago
- Updated:July 18, 2025 at 08:57 PM
Rooms and interior
- Bedrooms:3
- Total bathrooms:1
- Full bathrooms:1
- Living area:1,726 sq. ft.
Heating and cooling
- Cooling:Central Air
- Heating:Baseboard, Fireplace(s), Forced Air
Structure and exterior
- Roof:Age Over 8 Years, Asphalt
- Year built:1941
- Building area:1,726 sq. ft.
- Lot area:0.14 Acres
Utilities
- Water:City Water - Connected
- Sewer:City Sewer - Connected
Finances and disclosures
- Price:$385,000
- Price per sq. ft.:$132.03
- Tax amount:$5,259 (2025)
New listings near 5924 10th Avenue S
- New
 $255,000Active2 beds 2 baths828 sq. ft.
$255,000Active2 beds 2 baths828 sq. ft.2900 University Avenue Se #302, Minneapolis, MN 55414
MLS# 6770942Listed by: RE/MAX RESULTS - New
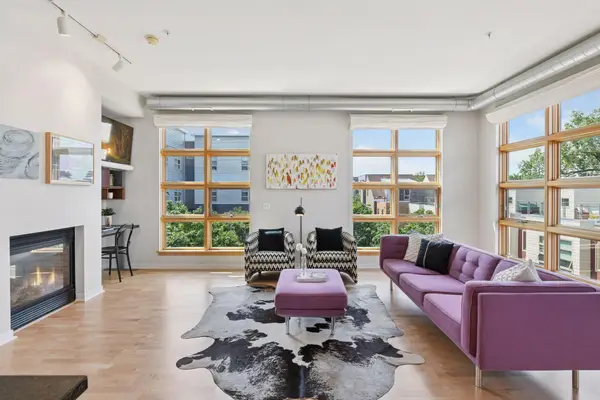 $498,500Active2 beds 2 baths1,442 sq. ft.
$498,500Active2 beds 2 baths1,442 sq. ft.2840 Bryant Avenue S #E302, Minneapolis, MN 55408
MLS# 6771031Listed by: COMPASS - New
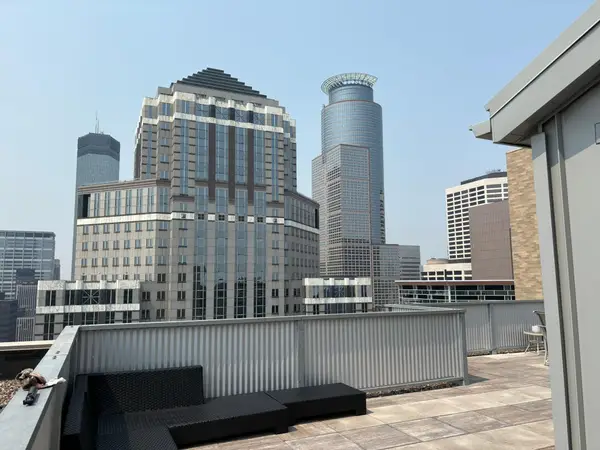 $99,000Active-- beds 1 baths526 sq. ft.
$99,000Active-- beds 1 baths526 sq. ft.431 S 7th Street #2603, Minneapolis, MN 55415
MLS# 6772545Listed by: THEMLSONLINE.COM, INC. - New
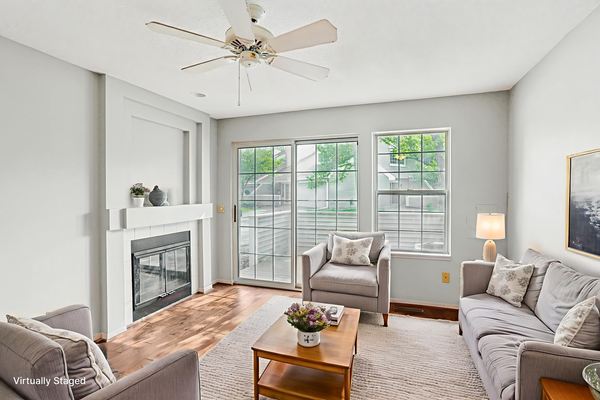 $229,900Active2 beds 2 baths1,135 sq. ft.
$229,900Active2 beds 2 baths1,135 sq. ft.2040 Shenandoah Court #B, Minneapolis, MN 55447
MLS# 6772735Listed by: REDFIN CORPORATION - New
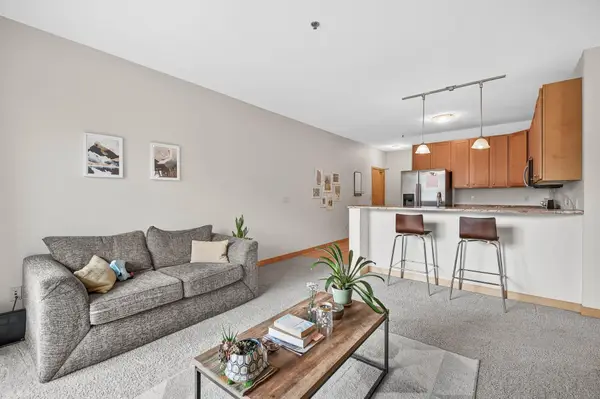 $255,000Active2 beds 2 baths828 sq. ft.
$255,000Active2 beds 2 baths828 sq. ft.2900 University Avenue Se #302, Minneapolis, MN 55414
MLS# 6770942Listed by: RE/MAX RESULTS  $425,000Pending3 beds 1 baths1,700 sq. ft.
$425,000Pending3 beds 1 baths1,700 sq. ft.635 Quincy Street Ne, Minneapolis, MN 55413
MLS# 6772692Listed by: DRG- New
 $498,500Active2 beds 2 baths1,442 sq. ft.
$498,500Active2 beds 2 baths1,442 sq. ft.2840 Bryant Avenue S #E302, Minneapolis, MN 55408
MLS# 6771031Listed by: COMPASS - Open Sat, 11am to 1pmNew
 $435,000Active2 beds 2 baths1,145 sq. ft.
$435,000Active2 beds 2 baths1,145 sq. ft.Address Withheld By Seller, Minneapolis, MN 55415
MLS# 6771633Listed by: RE/MAX RESULTS - New
 $235,000Active2 beds 2 baths970 sq. ft.
$235,000Active2 beds 2 baths970 sq. ft.3310 Nicollet Avenue #102, Minneapolis, MN 55408
MLS# 6772257Listed by: COLDWELL BANKER REALTY - New
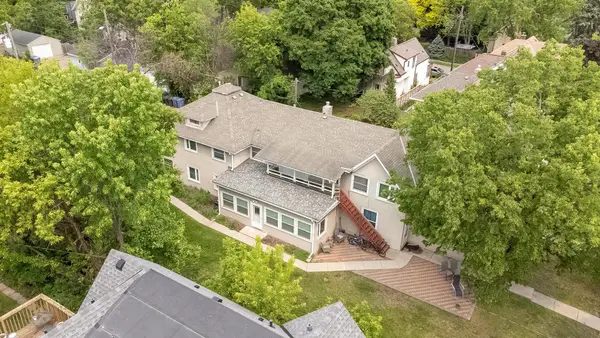 $988,900Active-- beds -- baths4,808 sq. ft.
$988,900Active-- beds -- baths4,808 sq. ft.3912 Blaisdell Avenue S, Minneapolis, MN 55409
MLS# 6772397Listed by: RE/MAX RESULTS

