6015 Clinton Avenue, Minneapolis, MN 55419
Local realty services provided by:Better Homes and Gardens Real Estate First Choice
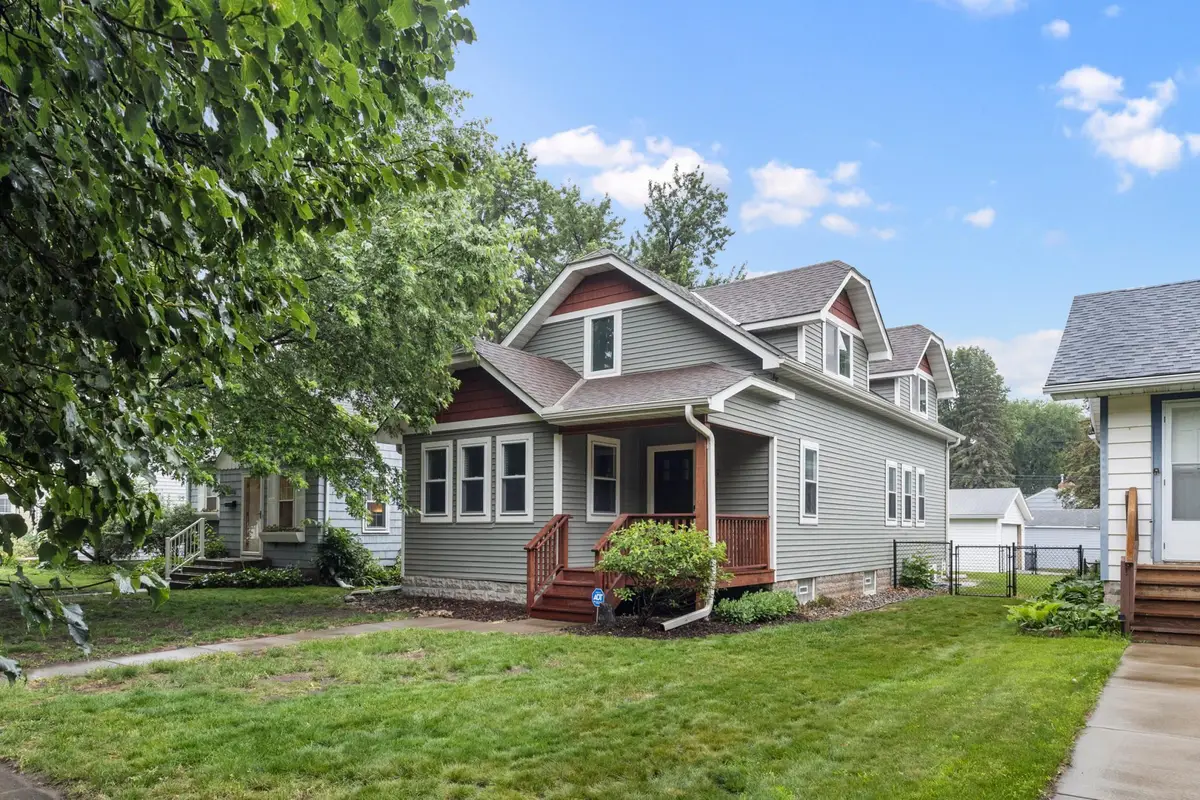

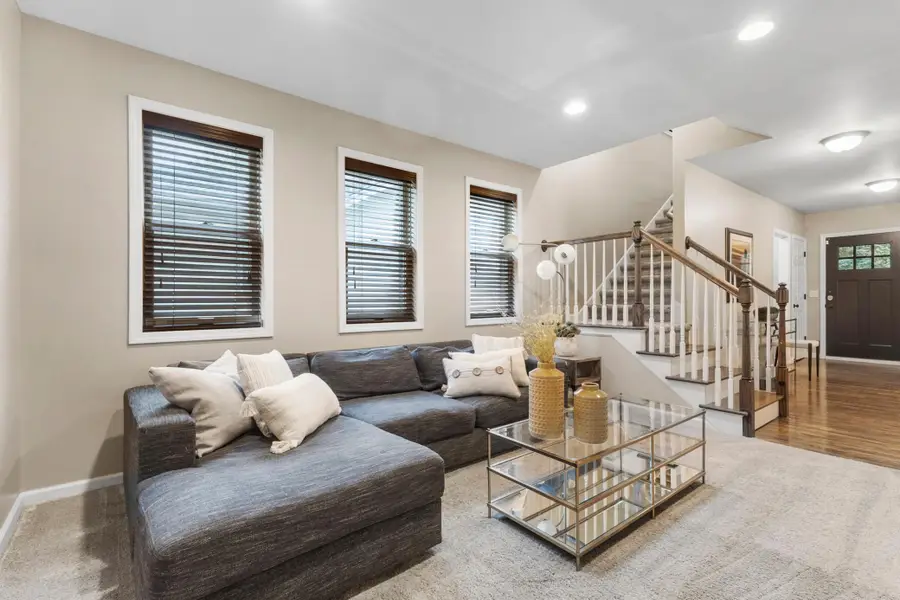
Listed by:kevin burns
Office:re/max results
MLS#:6745505
Source:NSMLS
Price summary
- Price:$495,000
- Price per sq. ft.:$178.44
About this home
Charming 1925 Home with Modern Updates & Fantastic Outdoor Space!
Welcome to 6015 Clinton Ave – a beautifully updated, move-in ready gem full of original charm and thoughtful upgrades! This well-maintained 4-bedroom, 3-bath home boasts gleaming hardwood floors, rich natural light, wood blinds throughout. Generous arched openings connect the living, dining, and kitchen areas, creating great flow and character.
The kitchen features new granite countertops, a breakfast bar, stainless steel appliances, and abundant cabinetry, all complemented by a large walk-in pantry. Enjoy the cozy west-facing sunroom, recessed lighting, and a main-level half bath with a separate laundry room including front-loading Whirlpool washer & dryer.
Upstairs you’ll find a spacious primary bedroom with double closets and a walk-thru full bath featuring a separate tub and step-in shower. A generous second bedroom completes the upper level. The finished lower level offers a comfortable family room, two additional bedrooms, and a full bath—perfect for guests or home office needs.
Step outside to the fully fenced backyard with a large stamped concrete patio—ideal for entertaining or relaxing evenings. Enjoy the inviting covered front porch, a detached 2-car garage with concrete driveway for extra parking, and recent updates including a radon mitigation system, gutter leaf protection.
All this located in a friendly neighborhood with easy access to Hwy 35W & 62—don’t miss your chance to make this charming South Minneapolis home your own!
Contact an agent
Home facts
- Year built:1925
- Listing Id #:6745505
- Added:49 day(s) ago
- Updated:August 14, 2025 at 02:50 AM
Rooms and interior
- Bedrooms:4
- Total bathrooms:3
- Full bathrooms:2
- Half bathrooms:1
- Living area:2,587 sq. ft.
Heating and cooling
- Cooling:Central Air
- Heating:Forced Air
Structure and exterior
- Roof:Asphalt, Pitched
- Year built:1925
- Building area:2,587 sq. ft.
- Lot area:0.12 Acres
Utilities
- Water:City Water - Connected
- Sewer:City Sewer - Connected
Finances and disclosures
- Price:$495,000
- Price per sq. ft.:$178.44
- Tax amount:$6,689 (2024)
New listings near 6015 Clinton Avenue
- New
 $255,000Active2 beds 2 baths828 sq. ft.
$255,000Active2 beds 2 baths828 sq. ft.2900 University Avenue Se #302, Minneapolis, MN 55414
MLS# 6770942Listed by: RE/MAX RESULTS - New
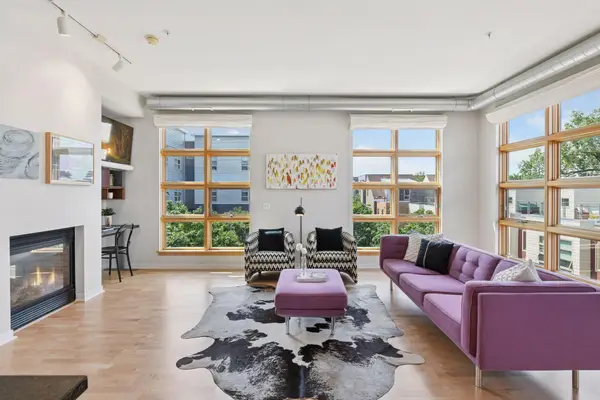 $498,500Active2 beds 2 baths1,442 sq. ft.
$498,500Active2 beds 2 baths1,442 sq. ft.2840 Bryant Avenue S #E302, Minneapolis, MN 55408
MLS# 6771031Listed by: COMPASS - New
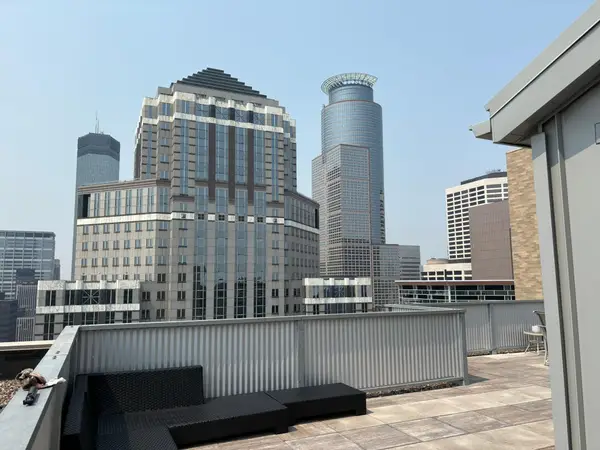 $99,000Active-- beds 1 baths526 sq. ft.
$99,000Active-- beds 1 baths526 sq. ft.431 S 7th Street #2603, Minneapolis, MN 55415
MLS# 6772545Listed by: THEMLSONLINE.COM, INC. - New
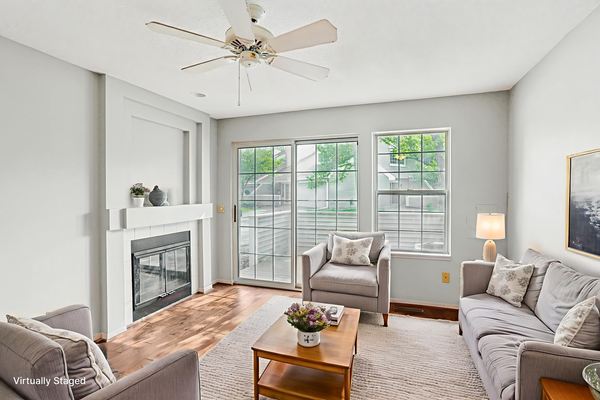 $229,900Active2 beds 2 baths1,135 sq. ft.
$229,900Active2 beds 2 baths1,135 sq. ft.2040 Shenandoah Court #B, Minneapolis, MN 55447
MLS# 6772735Listed by: REDFIN CORPORATION - New
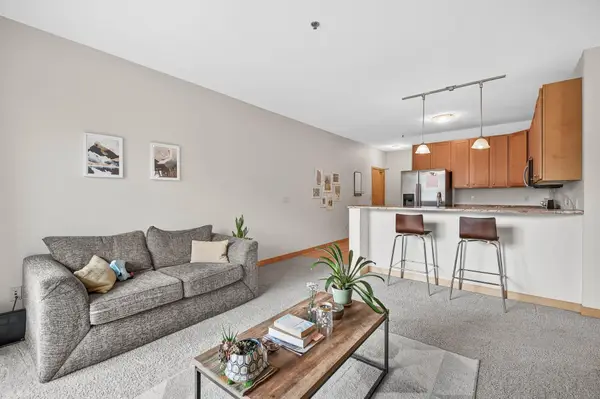 $255,000Active2 beds 2 baths828 sq. ft.
$255,000Active2 beds 2 baths828 sq. ft.2900 University Avenue Se #302, Minneapolis, MN 55414
MLS# 6770942Listed by: RE/MAX RESULTS  $425,000Pending3 beds 1 baths1,700 sq. ft.
$425,000Pending3 beds 1 baths1,700 sq. ft.635 Quincy Street Ne, Minneapolis, MN 55413
MLS# 6772692Listed by: DRG- New
 $498,500Active2 beds 2 baths1,442 sq. ft.
$498,500Active2 beds 2 baths1,442 sq. ft.2840 Bryant Avenue S #E302, Minneapolis, MN 55408
MLS# 6771031Listed by: COMPASS - Open Sat, 11am to 1pmNew
 $435,000Active2 beds 2 baths1,145 sq. ft.
$435,000Active2 beds 2 baths1,145 sq. ft.Address Withheld By Seller, Minneapolis, MN 55415
MLS# 6771633Listed by: RE/MAX RESULTS - New
 $235,000Active2 beds 2 baths970 sq. ft.
$235,000Active2 beds 2 baths970 sq. ft.3310 Nicollet Avenue #102, Minneapolis, MN 55408
MLS# 6772257Listed by: COLDWELL BANKER REALTY - New
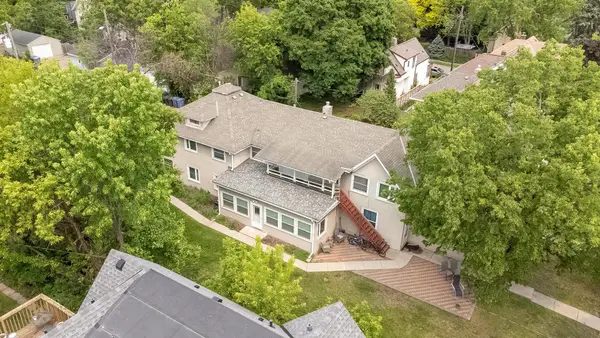 $988,900Active-- beds -- baths4,808 sq. ft.
$988,900Active-- beds -- baths4,808 sq. ft.3912 Blaisdell Avenue S, Minneapolis, MN 55409
MLS# 6772397Listed by: RE/MAX RESULTS

