6017 Creekview Lane N, Minneapolis, MN 55443
Local realty services provided by:Better Homes and Gardens Real Estate Advantage One
6017 Creekview Lane N,Minneapolis, MN 55443
$289,900
- 2 Beds
- 2 Baths
- 1,450 sq. ft.
- Single family
- Pending
Listed by:thomas j slupske
Office:re/max results
MLS#:6779148
Source:ND_FMAAR
Price summary
- Price:$289,900
- Price per sq. ft.:$199.93
- Monthly HOA dues:$402
About this home
Here it is - the townhome you've been waiting for! Enjoy he ease of one-level living with a bright, open floor plan. The kitchen flows seamlessly into the dining and living areas, filling the space with natural light. Off the living room, the four-season sitting room, with its cozy fireplace, offers the perfect spot to relax year-round.
This home features two bedrooms and two baths, including a spacious primary suite with an ensuite bath and walk-in closets. The second bedroom is flexible - ideal for a home office, guest room, or hobby space. The laundry room, complete with a washer and dryer, is conveniently located just off the entry to the two-stall garage.
Step outside to the patio, located off the dining area and framed by evergreen trees for semi-private enjoyment - perfect for dining, reading, or simply relaxing outdoors. Nearby, you'll find playgrounds, parks, and two golf courses. We've loved this home, and we think you will too. Now it's time for our next chapter - perhaps this one will be yours
Contact an agent
Home facts
- Year built:1999
- Listing ID #:6779148
- Added:44 day(s) ago
- Updated:October 19, 2025 at 07:35 AM
Rooms and interior
- Bedrooms:2
- Total bathrooms:2
- Full bathrooms:2
- Living area:1,450 sq. ft.
Heating and cooling
- Cooling:Central Air
- Heating:Forced Air
Structure and exterior
- Year built:1999
- Building area:1,450 sq. ft.
- Lot area:0.09 Acres
Utilities
- Water:City Water/Connected
- Sewer:City Sewer/Connected
Finances and disclosures
- Price:$289,900
- Price per sq. ft.:$199.93
- Tax amount:$3,735
New listings near 6017 Creekview Lane N
- New
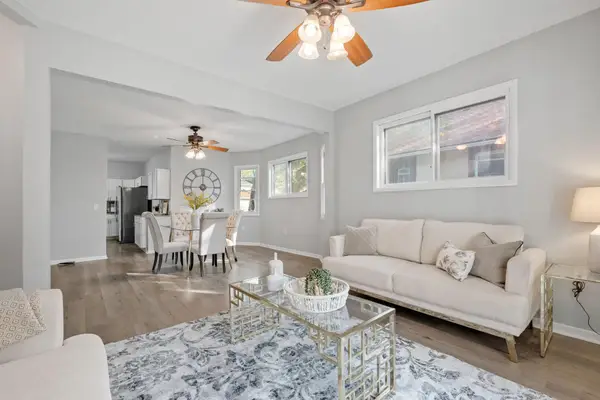 $325,000Active5 beds 2 baths2,150 sq. ft.
$325,000Active5 beds 2 baths2,150 sq. ft.2810 Colfax Avenue N, Minneapolis, MN 55411
MLS# 6806377Listed by: PATHWAYS REALTY, LLC - New
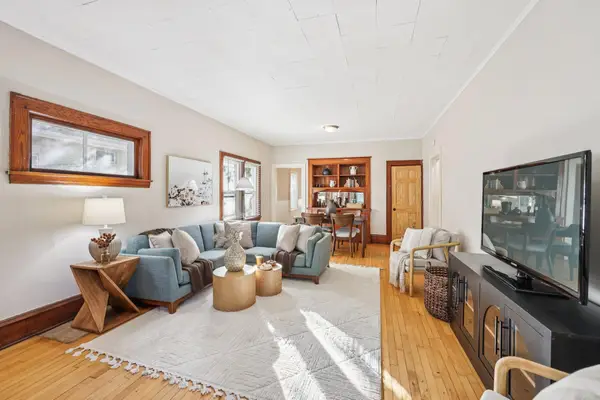 $219,900Active3 beds 1 baths1,545 sq. ft.
$219,900Active3 beds 1 baths1,545 sq. ft.1819 Newton Avenue N, Minneapolis, MN 55411
MLS# 6797385Listed by: RE/MAX ADVANTAGE PLUS - Coming Soon
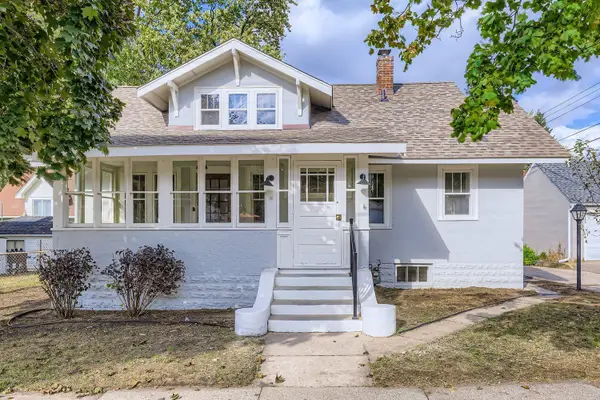 $399,900Coming Soon4 beds 2 baths
$399,900Coming Soon4 beds 2 baths1910 E 42nd Street, Minneapolis, MN 55407
MLS# 6794717Listed by: KELLER WILLIAMS REALTY INTEGRITY LAKES - New
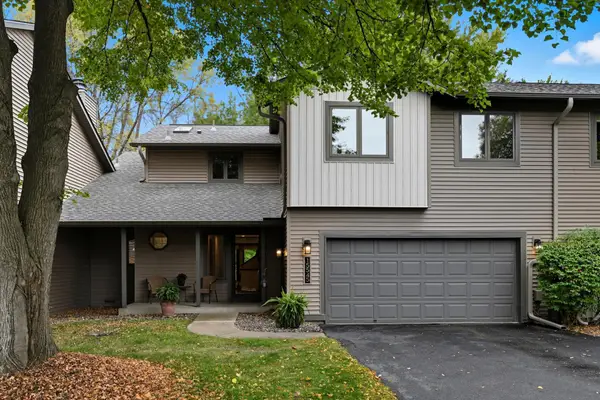 $409,900Active2 beds 3 baths3,409 sq. ft.
$409,900Active2 beds 3 baths3,409 sq. ft.15545 41st Avenue N, Minneapolis, MN 55446
MLS# 6805408Listed by: RE/MAX RESULTS - Coming Soon
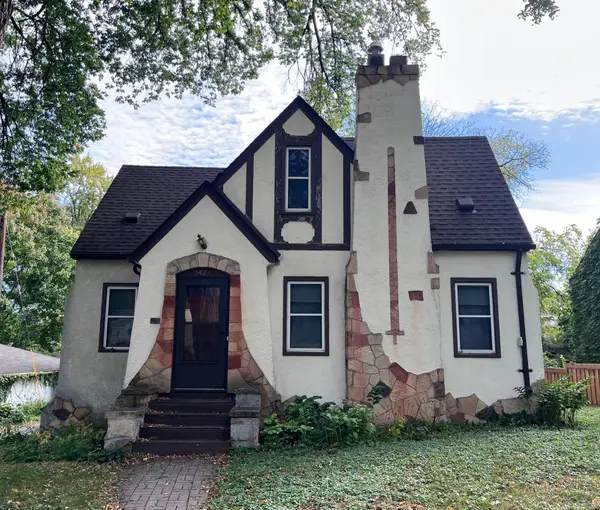 $349,900Coming Soon3 beds 2 baths
$349,900Coming Soon3 beds 2 baths5421 Pillsbury Avenue S, Minneapolis, MN 55419
MLS# 6796859Listed by: COLDWELL BANKER REALTY - New
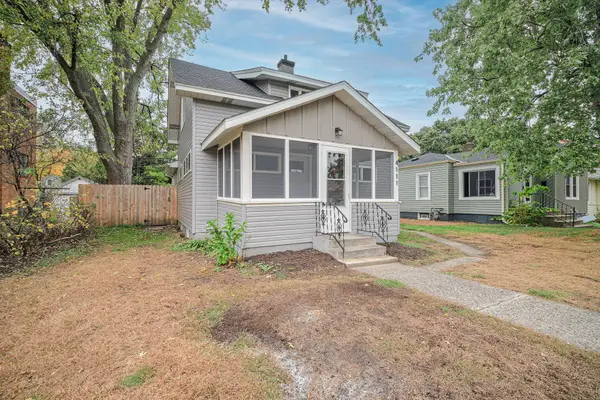 $350,000Active3 beds 3 baths1,591 sq. ft.
$350,000Active3 beds 3 baths1,591 sq. ft.4111 Thomas Avenue N, Minneapolis, MN 55412
MLS# 6805084Listed by: HOMEFIELD REALTY - Coming Soon
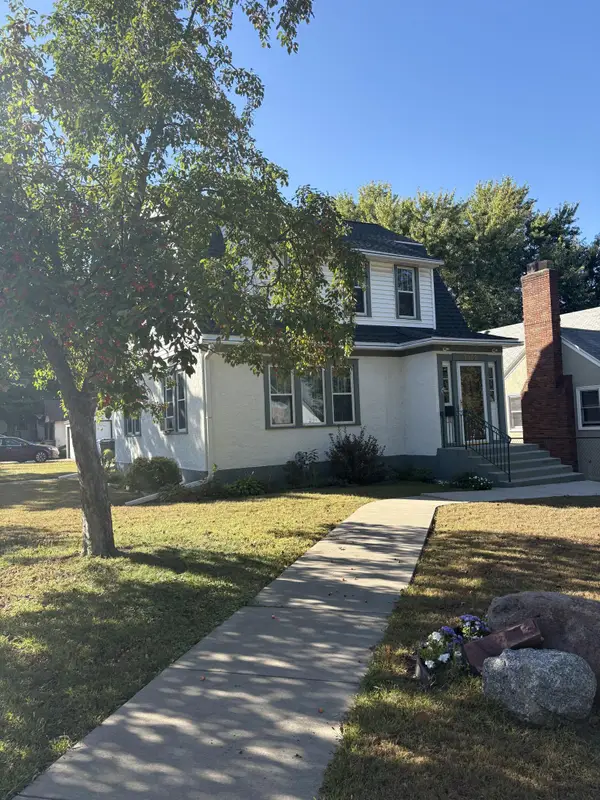 $425,000Coming Soon3 beds 2 baths
$425,000Coming Soon3 beds 2 baths3852 22nd Avenue S, Minneapolis, MN 55407
MLS# 6806256Listed by: LPT REALTY, LLC - Open Sun, 10am to 12pmNew
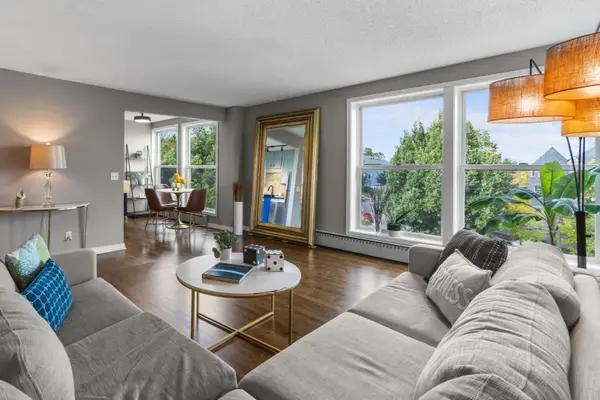 $250,000Active2 beds 2 baths1,033 sq. ft.
$250,000Active2 beds 2 baths1,033 sq. ft.821 Douglas Avenue #301, Minneapolis, MN 55403
MLS# 6789744Listed by: RE/MAX RESULTS - New
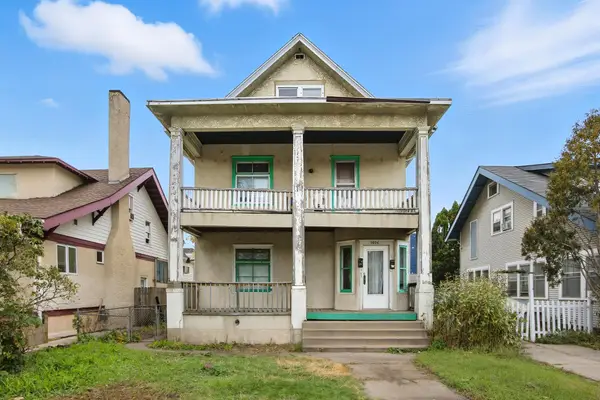 $335,000Active-- beds -- baths2,996 sq. ft.
$335,000Active-- beds -- baths2,996 sq. ft.3024 Portland Avenue, Minneapolis, MN 55407
MLS# 6804568Listed by: COLDWELL BANKER REALTY - Open Sun, 10am to 12pmNew
 $250,000Active2 beds 2 baths1,033 sq. ft.
$250,000Active2 beds 2 baths1,033 sq. ft.821 Douglas Avenue #301, Minneapolis, MN 55403
MLS# 6789744Listed by: RE/MAX RESULTS
